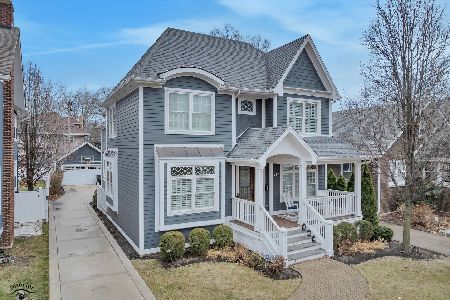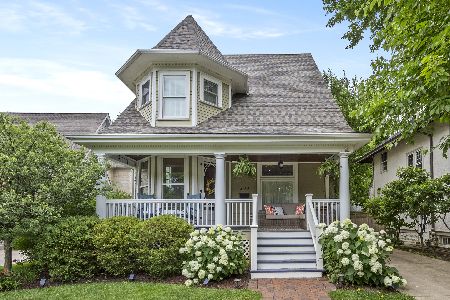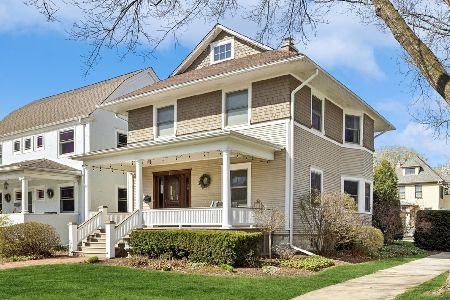301 7th Avenue, La Grange, Illinois 60525
$699,000
|
Sold
|
|
| Status: | Closed |
| Sqft: | 0 |
| Cost/Sqft: | — |
| Beds: | 4 |
| Baths: | 3 |
| Year Built: | 1895 |
| Property Taxes: | $10,642 |
| Days On Market: | 5020 |
| Lot Size: | 0,00 |
Description
Pride of ownership is evident throughout this meticulously maintained Colonial Revival home in the Historic Dist. Amish cherry kitchen w/high end appliances. Formal LR, DR & sun drenched 1st floor FR w/travertine tile floor. Master BR retreat, finished 3rd flr rec rm, partial fin bsmt & updated mechanicals throughout. HW floors, volume ceilings, built-ins, copper flashing, screened-in porch & professional landscape!
Property Specifics
| Single Family | |
| — | |
| Colonial | |
| 1895 | |
| Full | |
| COLONIAL REVIVAL | |
| No | |
| — |
| Cook | |
| — | |
| 0 / Not Applicable | |
| None | |
| Lake Michigan,Public | |
| Public Sewer | |
| 08062274 | |
| 18044150010000 |
Nearby Schools
| NAME: | DISTRICT: | DISTANCE: | |
|---|---|---|---|
|
Grade School
Cossitt Ave Elementary School |
102 | — | |
|
Middle School
Park Junior High School |
102 | Not in DB | |
|
High School
Lyons Twp High School |
204 | Not in DB | |
Property History
| DATE: | EVENT: | PRICE: | SOURCE: |
|---|---|---|---|
| 1 Aug, 2012 | Sold | $699,000 | MRED MLS |
| 10 Jun, 2012 | Under contract | $699,000 | MRED MLS |
| 7 May, 2012 | Listed for sale | $699,000 | MRED MLS |
| 9 Apr, 2015 | Sold | $749,900 | MRED MLS |
| 23 Feb, 2015 | Under contract | $774,900 | MRED MLS |
| 27 Jan, 2015 | Listed for sale | $774,900 | MRED MLS |
Room Specifics
Total Bedrooms: 4
Bedrooms Above Ground: 4
Bedrooms Below Ground: 0
Dimensions: —
Floor Type: Carpet
Dimensions: —
Floor Type: Carpet
Dimensions: —
Floor Type: Carpet
Full Bathrooms: 3
Bathroom Amenities: Bidet,Full Body Spray Shower
Bathroom in Basement: 0
Rooms: Exercise Room,Foyer,Recreation Room,Screened Porch,Utility Room-Lower Level
Basement Description: Partially Finished,Exterior Access
Other Specifics
| 2 | |
| Stone | |
| Concrete | |
| Patio, Porch, Hot Tub, Porch Screened | |
| Corner Lot,Landscaped | |
| 44 X 140 | |
| Finished,Full,Interior Stair | |
| Full | |
| Skylight(s), Hardwood Floors, Heated Floors | |
| Double Oven, Microwave, Dishwasher, High End Refrigerator, Disposal, Stainless Steel Appliance(s), Wine Refrigerator | |
| Not in DB | |
| Sidewalks, Street Lights, Street Paved | |
| — | |
| — | |
| Wood Burning |
Tax History
| Year | Property Taxes |
|---|---|
| 2012 | $10,642 |
| 2015 | $10,618 |
Contact Agent
Nearby Similar Homes
Nearby Sold Comparables
Contact Agent
Listing Provided By
Smothers Realty Group












