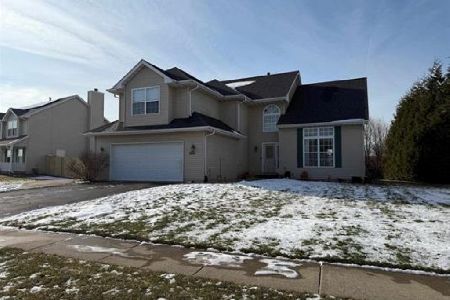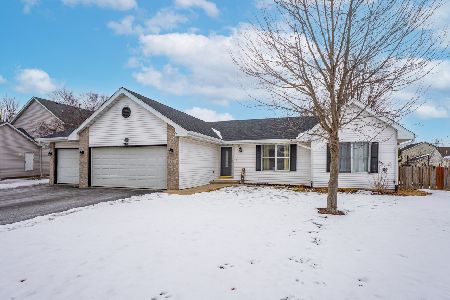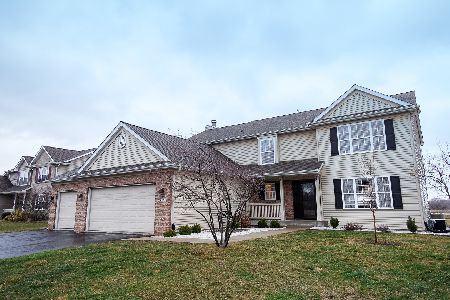301 Bear Dusk Way, Belvidere, Illinois 61008
$375,000
|
Sold
|
|
| Status: | Closed |
| Sqft: | 2,669 |
| Cost/Sqft: | $141 |
| Beds: | 4 |
| Baths: | 4 |
| Year Built: | 2003 |
| Property Taxes: | $7,140 |
| Days On Market: | 604 |
| Lot Size: | 0,41 |
Description
This impressive two-story home offers over 2600 sq ft of living space and boasts a wide range of amenities. As you enter the house, you'll find a delightful covered front porch that leads to a foyer and a living room with 17-foot ceilings, providing ample natural light. The spacious eat-in kitchen, which was remodeled 3 years ago, features plenty of table space. A slider leads to the backyard with a large patio. The family room includes a fireplace and hardwood floors that extend into the hallway and office. Completing the main level is a powder room and a first-floor laundry. A dual staircase leads to the four bedrooms and two bathrooms upstairs. The large master suite, accessed through French doors, includes a huge walk-in closet, double sink vanity, separate shower, and whirlpool tub. The other three bedrooms share a spacious bathroom with a linen closet and double sink vanity. An additional hallway walk-in closet adds convenience. Fully finished remodeled basement. The home also features a three-car garage and is situated on a .42-acre tree-lined lot.
Property Specifics
| Single Family | |
| — | |
| — | |
| 2003 | |
| — | |
| — | |
| No | |
| 0.41 |
| Boone | |
| Riverbend | |
| 100 / Annual | |
| — | |
| — | |
| — | |
| 12085618 | |
| 0525228010 |
Property History
| DATE: | EVENT: | PRICE: | SOURCE: |
|---|---|---|---|
| 29 Jul, 2024 | Sold | $375,000 | MRED MLS |
| 18 Jul, 2024 | Under contract | $375,000 | MRED MLS |
| — | Last price change | $385,000 | MRED MLS |
| 20 Jun, 2024 | Listed for sale | $385,000 | MRED MLS |
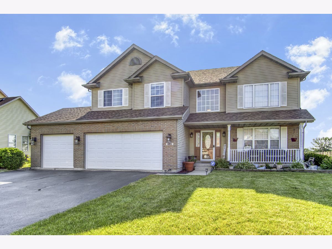
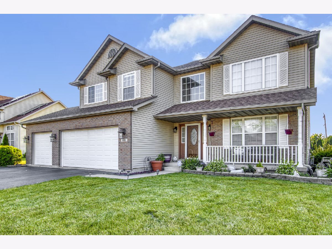
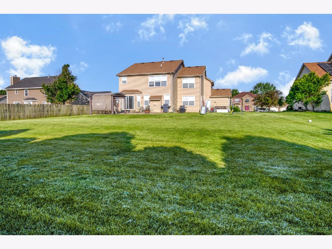
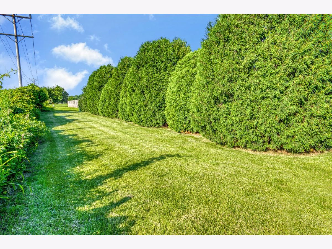
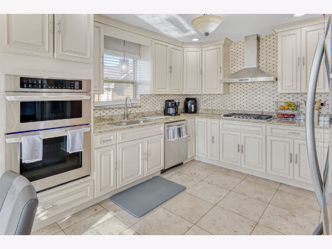
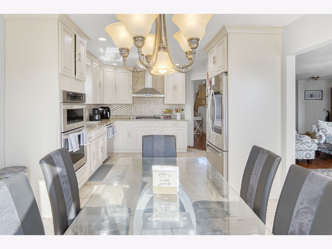
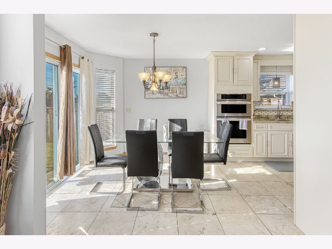
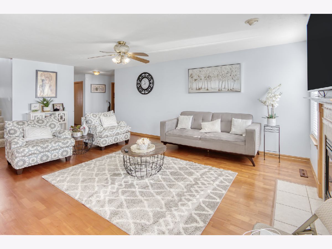
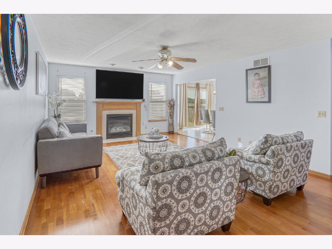
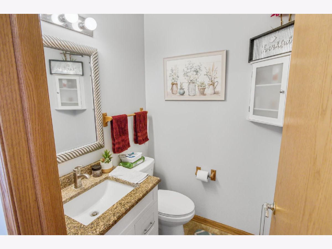
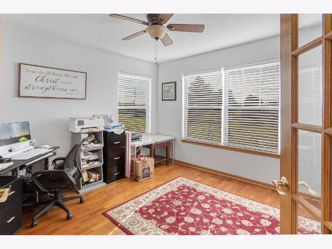
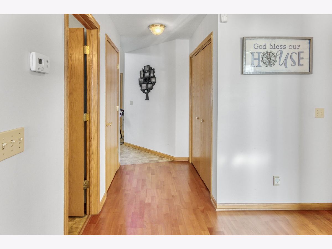
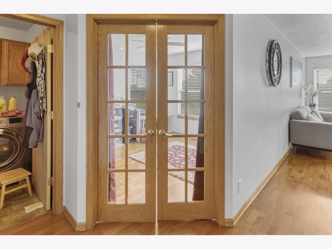
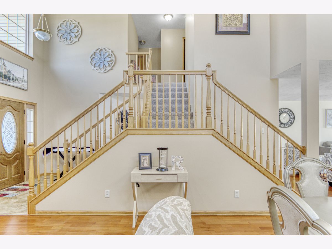
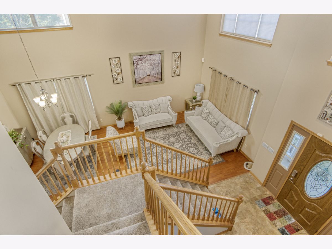
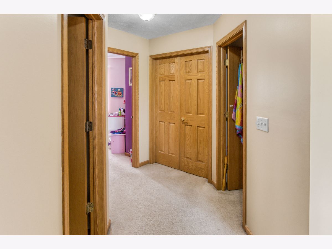
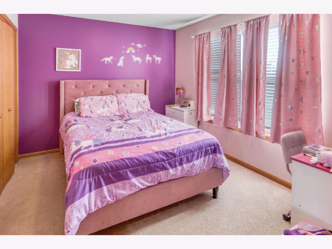
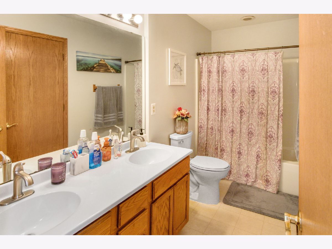
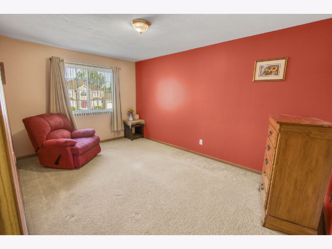
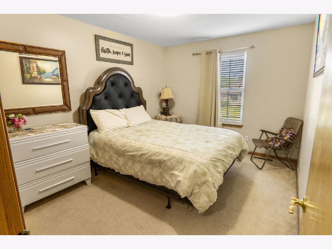
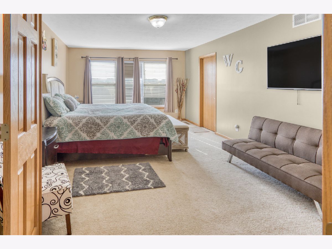
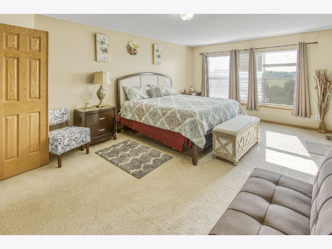
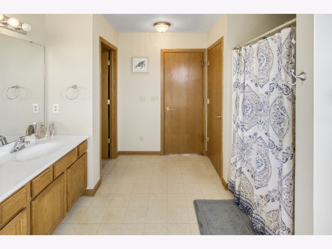
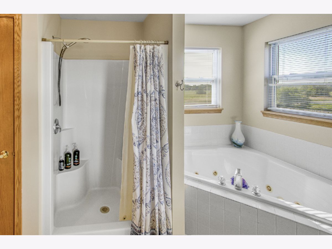
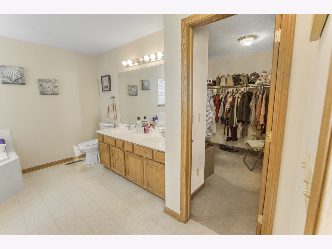
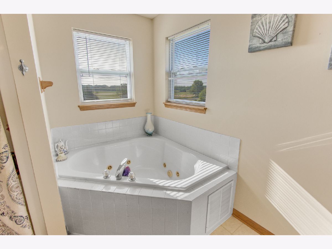
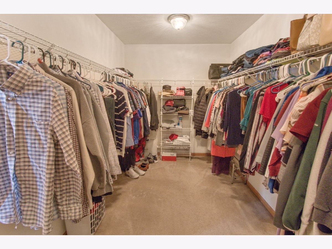
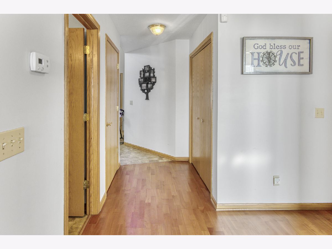
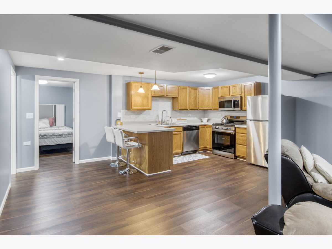
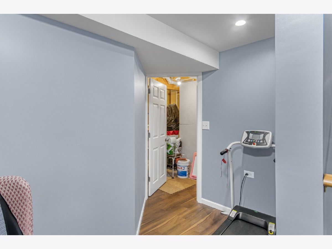
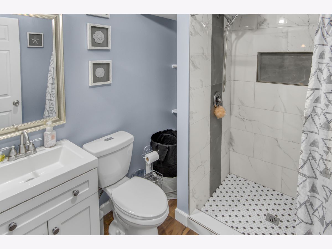
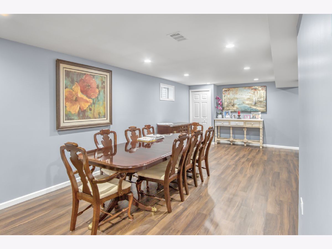
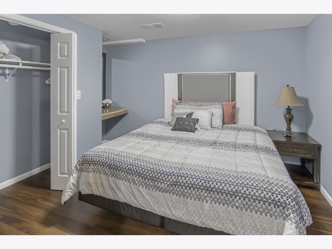

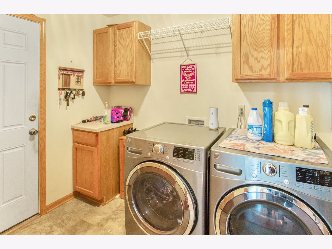

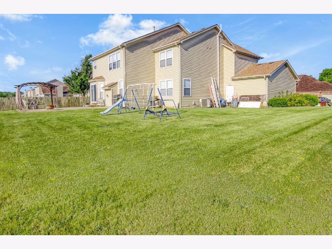
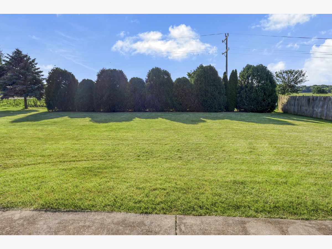
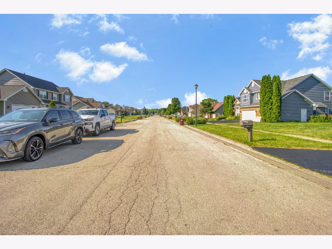
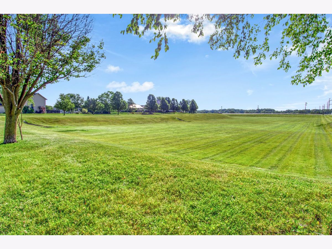
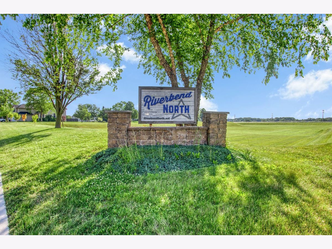
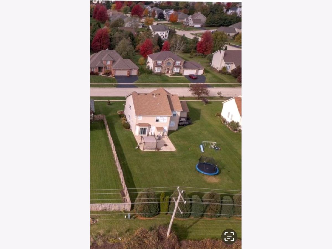
Room Specifics
Total Bedrooms: 5
Bedrooms Above Ground: 4
Bedrooms Below Ground: 1
Dimensions: —
Floor Type: —
Dimensions: —
Floor Type: —
Dimensions: —
Floor Type: —
Dimensions: —
Floor Type: —
Full Bathrooms: 4
Bathroom Amenities: Separate Shower,Double Sink
Bathroom in Basement: 1
Rooms: —
Basement Description: Finished
Other Specifics
| 3 | |
| — | |
| Concrete | |
| — | |
| — | |
| 17860 | |
| — | |
| — | |
| — | |
| — | |
| Not in DB | |
| — | |
| — | |
| — | |
| — |
Tax History
| Year | Property Taxes |
|---|---|
| 2024 | $7,140 |
Contact Agent
Nearby Similar Homes
Nearby Sold Comparables
Contact Agent
Listing Provided By
Coldwell Banker Real Estate Group

