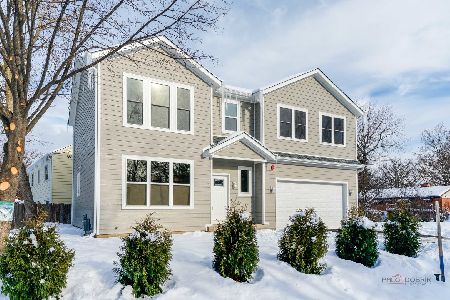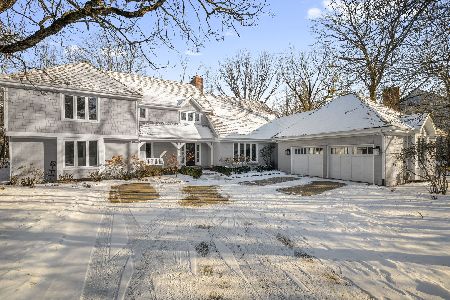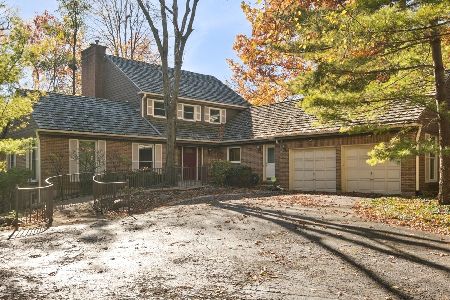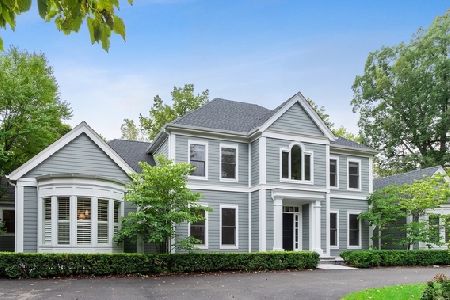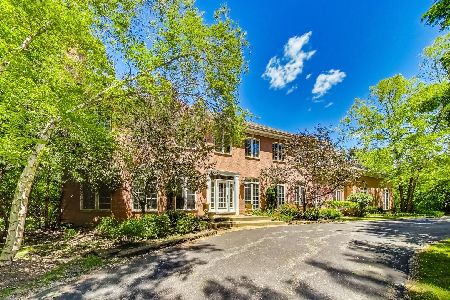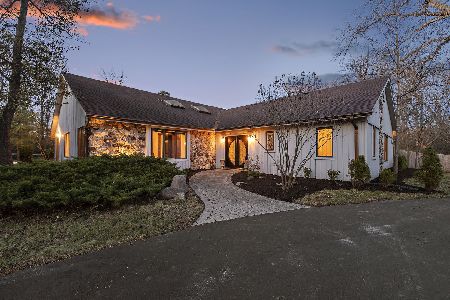301 Belle Foret Drive, Lake Bluff, Illinois 60044
$937,500
|
Sold
|
|
| Status: | Closed |
| Sqft: | 6,661 |
| Cost/Sqft: | $150 |
| Beds: | 5 |
| Baths: | 5 |
| Year Built: | 1999 |
| Property Taxes: | $26,901 |
| Days On Market: | 3932 |
| Lot Size: | 0,86 |
Description
Gorgeous Deluxe home in prestigious Belle Foret neighborood featuring grand room sizes, fine amenities & tall ceilings throughout! Impressive two story foyer, formal LR, DR and 1st floor custom office! Awesome kitchen w/high end appliances & finishes is adjacent to spacious and sun filled Family rm complete w/fireplace and fine luxury millwork! Beautiful and romantic Master w/brand new bath, walk in closet plus sitting area plus 4 addl family BR's up (all ensuite!). Amazing 10' tall Lower Level w/kichen, 6th BR suite, full bath, Workout room, game room & rec area! Lower Level filled with natural lighting- not your average basement!! Huge yard with mature tree's and fence plus awesome patio with built in firepit and plenty of space to relax and entertain! Fantastic location! Just two blocks to Elementary school, Pool, Park, Paddle and Golf Course! Bus picks up in driveway of this home for Middle School and High School. Great house for entertaining!
Property Specifics
| Single Family | |
| — | |
| Traditional | |
| 1999 | |
| Full | |
| CUSTOM | |
| No | |
| 0.86 |
| Lake | |
| Belle Foret | |
| 190 / Annual | |
| Insurance | |
| Lake Michigan | |
| Public Sewer | |
| 08900753 | |
| 12173010320000 |
Nearby Schools
| NAME: | DISTRICT: | DISTANCE: | |
|---|---|---|---|
|
Grade School
Lake Bluff Elementary School |
65 | — | |
|
Middle School
Lake Bluff Middle School |
65 | Not in DB | |
|
High School
Lake Forest High School |
115 | Not in DB | |
Property History
| DATE: | EVENT: | PRICE: | SOURCE: |
|---|---|---|---|
| 18 Mar, 2016 | Sold | $937,500 | MRED MLS |
| 30 Jan, 2016 | Under contract | $999,999 | MRED MLS |
| — | Last price change | $1,095,000 | MRED MLS |
| 23 Apr, 2015 | Listed for sale | $1,175,000 | MRED MLS |
| 11 Jul, 2019 | Sold | $857,000 | MRED MLS |
| 5 May, 2019 | Under contract | $899,000 | MRED MLS |
| — | Last price change | $949,000 | MRED MLS |
| 20 Jul, 2018 | Listed for sale | $1,195,000 | MRED MLS |
Room Specifics
Total Bedrooms: 6
Bedrooms Above Ground: 5
Bedrooms Below Ground: 1
Dimensions: —
Floor Type: Carpet
Dimensions: —
Floor Type: Carpet
Dimensions: —
Floor Type: Carpet
Dimensions: —
Floor Type: —
Dimensions: —
Floor Type: —
Full Bathrooms: 5
Bathroom Amenities: Whirlpool,Separate Shower,Double Sink
Bathroom in Basement: 1
Rooms: Kitchen,Bedroom 5,Bedroom 6,Eating Area,Foyer,Game Room,Office,Recreation Room,Workshop
Basement Description: Finished
Other Specifics
| 3 | |
| Concrete Perimeter | |
| Asphalt | |
| Patio, Porch | |
| — | |
| 168X254X234X170 | |
| Full,Pull Down Stair | |
| Full | |
| Vaulted/Cathedral Ceilings, Bar-Dry, Hardwood Floors, In-Law Arrangement, First Floor Laundry | |
| Double Oven, Range, Microwave, Dishwasher, Refrigerator, High End Refrigerator, Bar Fridge, Washer, Dryer | |
| Not in DB | |
| Street Paved | |
| — | |
| — | |
| Double Sided, Wood Burning, Gas Log |
Tax History
| Year | Property Taxes |
|---|---|
| 2016 | $26,901 |
| 2019 | $20,883 |
Contact Agent
Nearby Similar Homes
Nearby Sold Comparables
Contact Agent
Listing Provided By
Berkshire Hathaway HomeServices KoenigRubloff

