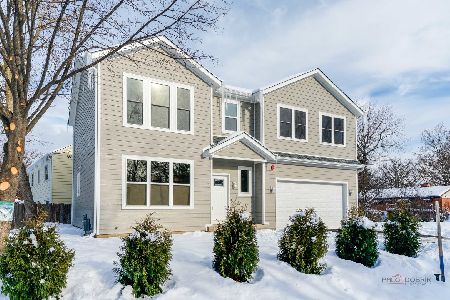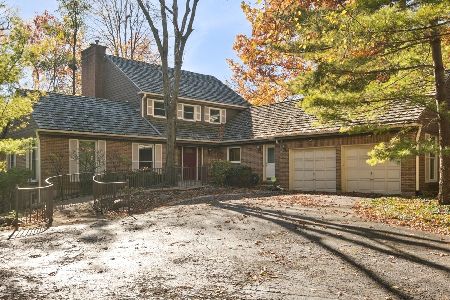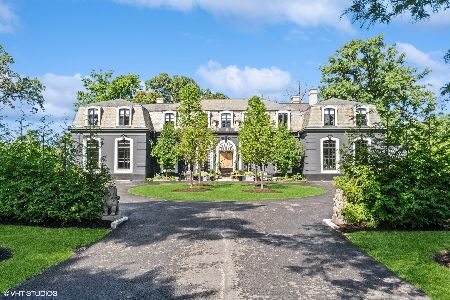400 Thornvalley Road, Lake Bluff, Illinois 60044
$715,000
|
Sold
|
|
| Status: | Closed |
| Sqft: | 3,240 |
| Cost/Sqft: | $232 |
| Beds: | 3 |
| Baths: | 4 |
| Year Built: | 1977 |
| Property Taxes: | $15,598 |
| Days On Market: | 1118 |
| Lot Size: | 1,48 |
Description
Spacious Lake Bluff Ranch meticulously maintained on 1 and 1/2 acres. Gleaming hardwood floors refinished in 2022 throughout home. Stunning Great Room with vaulted beamed ceiling and raised hearth stone fireplace. Separate Den and Office with vaulted ceiling ideal for working from home or 4th Bedroom. Bright white Kitchen with Carrera marble countertops, center island with overhang for stools, extensive cabinetry with pull-outs. Rare heated Greenhouse for year round gardening. Wonderful 2500 sq. ft. finished Basement, newly carpeted (2022) with additional Bedroom and full Bath. Gas and water hook-ups in lower level for Bar/Kitchen and 2nd Laundry Room. Wooded lot provides lush greenery and privacy. Huge deck for summer entertaining. Large circular front driveway with an additional rear driveway. Extra deep 2 and 1/2 plus car heated Garage. Walk to Lake Bluff Elementary School, Lake Bluff Golf Course, Pool and Recreation Center. One mile to Metra Station. Great home for entertaining and every day living.
Property Specifics
| Single Family | |
| — | |
| — | |
| 1977 | |
| — | |
| — | |
| No | |
| 1.48 |
| Lake | |
| — | |
| — / Not Applicable | |
| — | |
| — | |
| — | |
| 11678627 | |
| 12173010040000 |
Nearby Schools
| NAME: | DISTRICT: | DISTANCE: | |
|---|---|---|---|
|
Grade School
Lake Bluff Elementary School |
65 | — | |
|
Middle School
Lake Bluff Middle School |
65 | Not in DB | |
|
High School
Lake Forest High School |
115 | Not in DB | |
Property History
| DATE: | EVENT: | PRICE: | SOURCE: |
|---|---|---|---|
| 2 Aug, 2023 | Sold | $715,000 | MRED MLS |
| 19 Jun, 2023 | Under contract | $753,000 | MRED MLS |
| — | Last price change | $768,000 | MRED MLS |
| 26 Nov, 2022 | Listed for sale | $788,000 | MRED MLS |
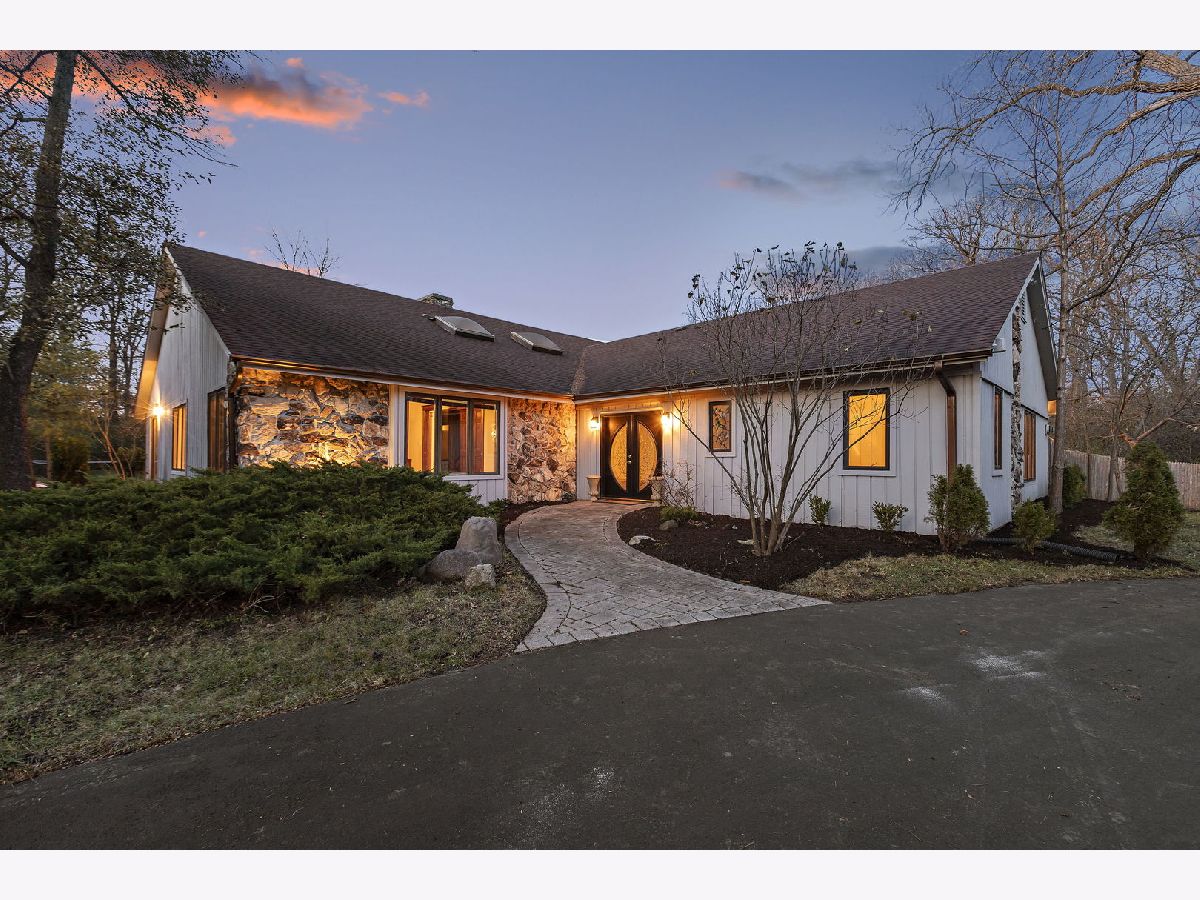
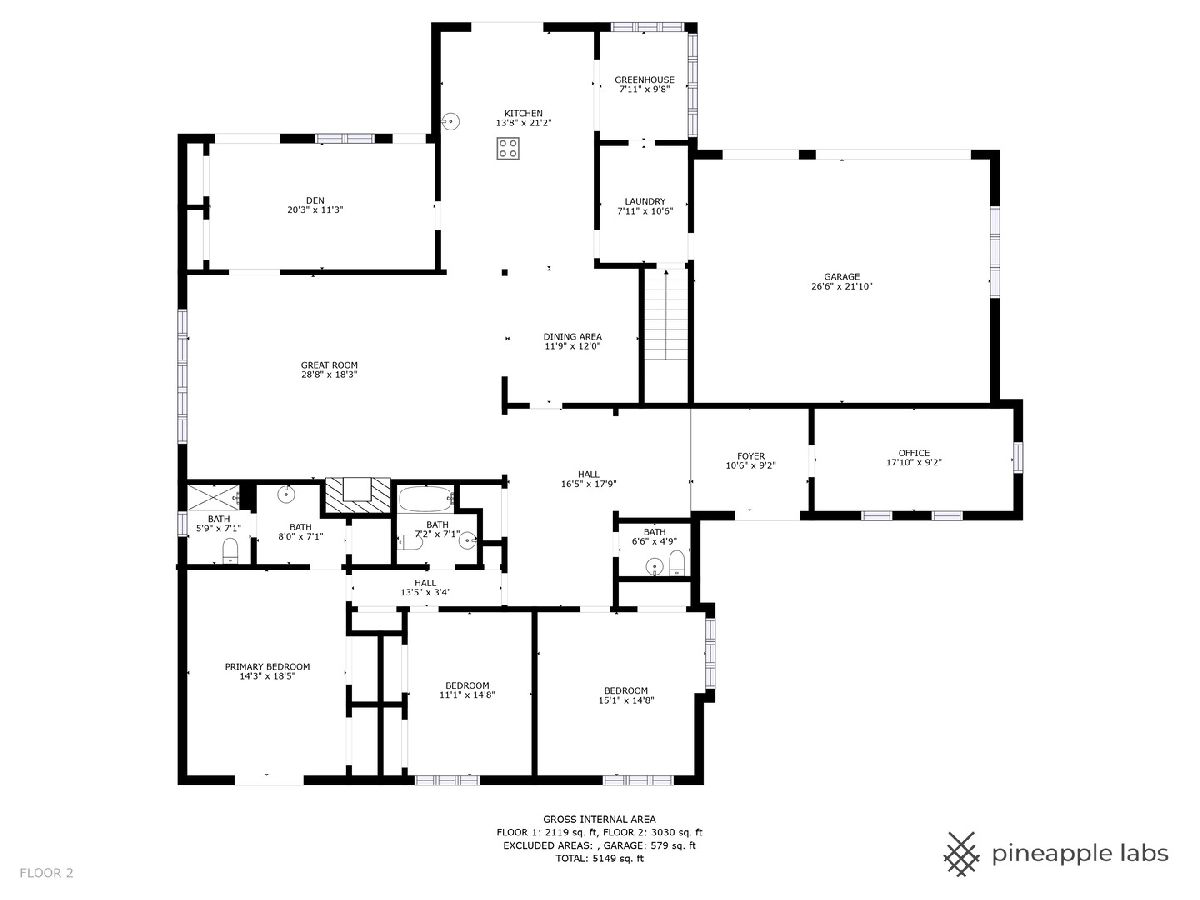
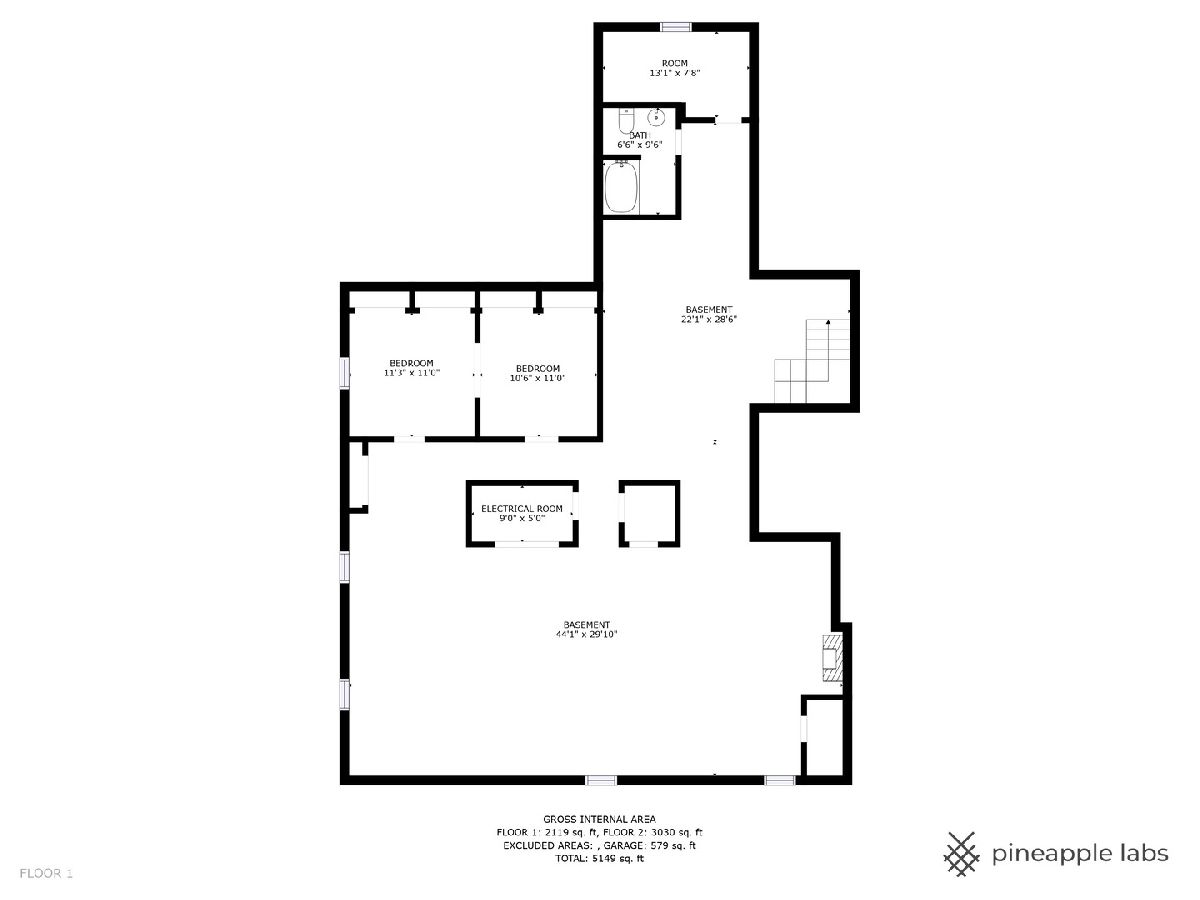
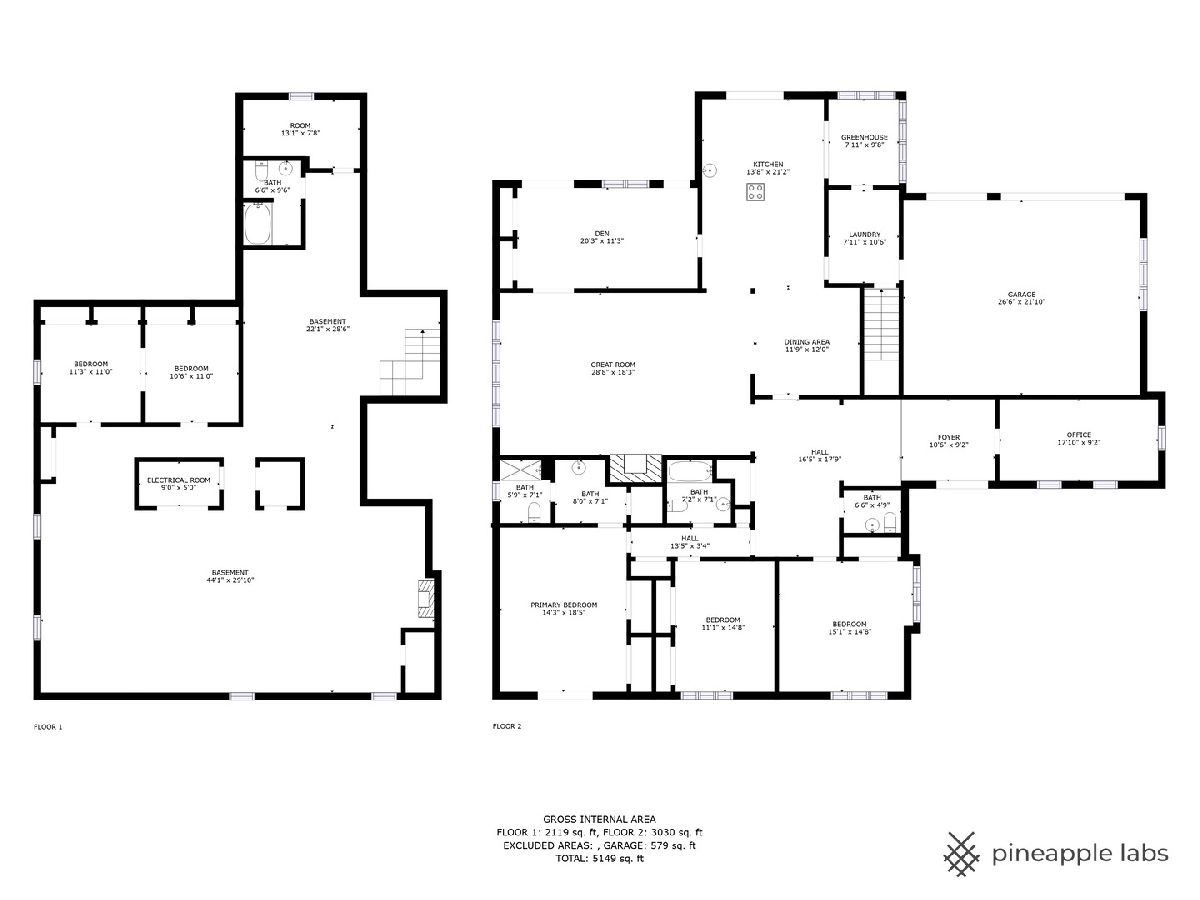
Room Specifics
Total Bedrooms: 3
Bedrooms Above Ground: 3
Bedrooms Below Ground: 0
Dimensions: —
Floor Type: —
Dimensions: —
Floor Type: —
Full Bathrooms: 4
Bathroom Amenities: Bidet
Bathroom in Basement: 1
Rooms: —
Basement Description: Finished
Other Specifics
| 2 | |
| — | |
| Asphalt | |
| — | |
| — | |
| 285 X 242 X 313 X 176 | |
| Pull Down Stair,Unfinished | |
| — | |
| — | |
| — | |
| Not in DB | |
| — | |
| — | |
| — | |
| — |
Tax History
| Year | Property Taxes |
|---|---|
| 2023 | $15,598 |
Contact Agent
Nearby Similar Homes
Nearby Sold Comparables
Contact Agent
Listing Provided By
Coldwell Banker Realty

