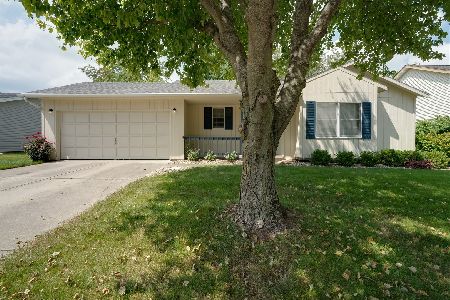301 Bentley Drive, Normal, Illinois 61761
$160,000
|
Sold
|
|
| Status: | Closed |
| Sqft: | 1,218 |
| Cost/Sqft: | $135 |
| Beds: | 3 |
| Baths: | 3 |
| Year Built: | 1992 |
| Property Taxes: | $4,839 |
| Days On Market: | 2849 |
| Lot Size: | 0,00 |
Description
Take a look at this Move In Ready 4 bedroom, 2.5 bath bi-level home in Windsor Crest! Features on the upper level include a cozy family room with hardwood floors, dining room, and kitchen with new backsplash, 3 bedrooms and 2 full baths. Spacious master with trey ceiling. Lower level has a family room with wood burning fireplace. Laundry and bath have been updated with Vinyl wood planks. Beautiful fenced yard with deck and patio. Updates include roof approximately 5-6 years old, new garage doors and openers, and new garage entry doors to home and to back yard. Radon mitigated 10/24/14. Closets have all been customized.
Property Specifics
| Single Family | |
| — | |
| Bi-Level | |
| 1992 | |
| None | |
| — | |
| No | |
| — |
| Mc Lean | |
| Windsor Crest | |
| — / Not Applicable | |
| — | |
| Public | |
| Public Sewer | |
| 10182603 | |
| 1427232015 |
Nearby Schools
| NAME: | DISTRICT: | DISTANCE: | |
|---|---|---|---|
|
Grade School
Sugar Creek Elementary |
5 | — | |
|
Middle School
Kingsley Jr High |
5 | Not in DB | |
|
High School
Normal Community High School |
5 | Not in DB | |
Property History
| DATE: | EVENT: | PRICE: | SOURCE: |
|---|---|---|---|
| 20 Feb, 2015 | Sold | $135,000 | MRED MLS |
| 16 Jan, 2015 | Under contract | $139,900 | MRED MLS |
| 29 Oct, 2014 | Listed for sale | $152,900 | MRED MLS |
| 11 Jun, 2018 | Sold | $160,000 | MRED MLS |
| 8 May, 2018 | Under contract | $164,900 | MRED MLS |
| 2 Apr, 2018 | Listed for sale | $169,000 | MRED MLS |
| 8 May, 2020 | Sold | $162,500 | MRED MLS |
| 1 Apr, 2020 | Under contract | $165,000 | MRED MLS |
| 21 Mar, 2020 | Listed for sale | $165,000 | MRED MLS |
Room Specifics
Total Bedrooms: 4
Bedrooms Above Ground: 3
Bedrooms Below Ground: 1
Dimensions: —
Floor Type: Carpet
Dimensions: —
Floor Type: Carpet
Dimensions: —
Floor Type: Carpet
Full Bathrooms: 3
Bathroom Amenities: —
Bathroom in Basement: —
Rooms: Family Room,Foyer
Basement Description: Finished
Other Specifics
| 2 | |
| — | |
| — | |
| Patio, Deck, Porch | |
| Fenced Yard,Mature Trees,Landscaped | |
| 70X140 | |
| Pull Down Stair | |
| Full | |
| First Floor Full Bath, Vaulted/Cathedral Ceilings | |
| Dishwasher, Refrigerator, Range | |
| Not in DB | |
| — | |
| — | |
| — | |
| Wood Burning |
Tax History
| Year | Property Taxes |
|---|---|
| 2015 | $3,438 |
| 2018 | $4,839 |
| 2020 | $3,787 |
Contact Agent
Nearby Similar Homes
Nearby Sold Comparables
Contact Agent
Listing Provided By
Coldwell Banker The Real Estate Group









