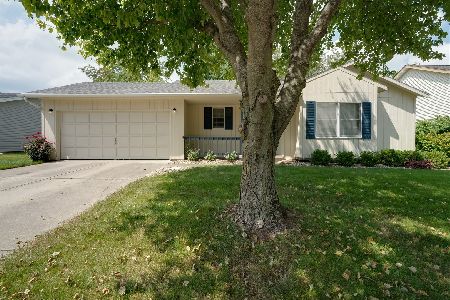301 Bentley Drive, Normal, Illinois 61761
$135,000
|
Sold
|
|
| Status: | Closed |
| Sqft: | 1,216 |
| Cost/Sqft: | $115 |
| Beds: | 3 |
| Baths: | 3 |
| Year Built: | 1992 |
| Property Taxes: | $3,438 |
| Days On Market: | 4101 |
| Lot Size: | 0,00 |
Description
Great price for this 4 bedroom 2.5 bath home in Windsor Crest. Vaulted ceilings in living room, dining room and kitchen. Living room features hardwood floors. Ceramic tile in kitchen and dining room. Master bedroom has a coffered ceiling and private bath. 2 add'l bedrooms and 2nd full bath on upper level. Finished lower level with 4th bedroom, half bath/laundry and family room with fireplace. 2 car garage with utility door to the backyard, storage shed, fenced yard, deck and patio.
Property Specifics
| Single Family | |
| — | |
| Bi-Level | |
| 1992 | |
| None | |
| — | |
| No | |
| — |
| Mc Lean | |
| Windsor Crest | |
| — / Not Applicable | |
| — | |
| Public | |
| Public Sewer | |
| 10205927 | |
| 1427232015 |
Nearby Schools
| NAME: | DISTRICT: | DISTANCE: | |
|---|---|---|---|
|
Grade School
Sugar Creek Elementary |
5 | — | |
|
Middle School
Kingsley Jr High |
5 | Not in DB | |
|
High School
Normal Community High School |
5 | Not in DB | |
Property History
| DATE: | EVENT: | PRICE: | SOURCE: |
|---|---|---|---|
| 20 Feb, 2015 | Sold | $135,000 | MRED MLS |
| 16 Jan, 2015 | Under contract | $139,900 | MRED MLS |
| 29 Oct, 2014 | Listed for sale | $152,900 | MRED MLS |
| 11 Jun, 2018 | Sold | $160,000 | MRED MLS |
| 8 May, 2018 | Under contract | $164,900 | MRED MLS |
| 2 Apr, 2018 | Listed for sale | $169,000 | MRED MLS |
| 8 May, 2020 | Sold | $162,500 | MRED MLS |
| 1 Apr, 2020 | Under contract | $165,000 | MRED MLS |
| 21 Mar, 2020 | Listed for sale | $165,000 | MRED MLS |
Room Specifics
Total Bedrooms: 4
Bedrooms Above Ground: 3
Bedrooms Below Ground: 1
Dimensions: —
Floor Type: Carpet
Dimensions: —
Floor Type: Carpet
Dimensions: —
Floor Type: Carpet
Full Bathrooms: 3
Bathroom Amenities: —
Bathroom in Basement: 1
Rooms: Foyer
Basement Description: Finished
Other Specifics
| 2 | |
| — | |
| — | |
| Patio, Deck, Porch | |
| Fenced Yard,Mature Trees,Landscaped | |
| 70X140 | |
| Pull Down Stair | |
| Full | |
| First Floor Full Bath, Vaulted/Cathedral Ceilings | |
| Dishwasher, Refrigerator, Range | |
| Not in DB | |
| — | |
| — | |
| — | |
| Wood Burning |
Tax History
| Year | Property Taxes |
|---|---|
| 2015 | $3,438 |
| 2018 | $4,839 |
| 2020 | $3,787 |
Contact Agent
Nearby Similar Homes
Nearby Sold Comparables
Contact Agent
Listing Provided By
Berkshire Hathaway Snyder Real Estate









