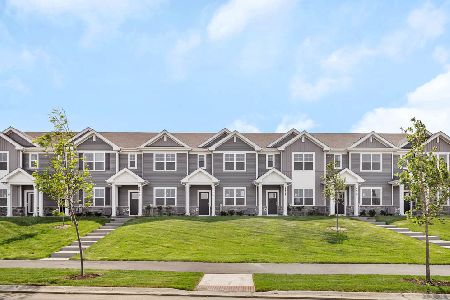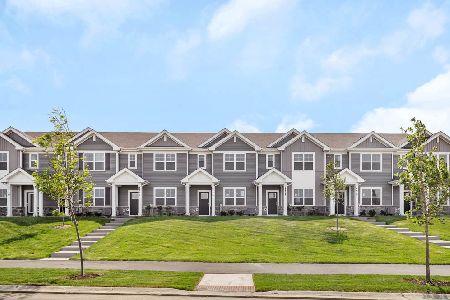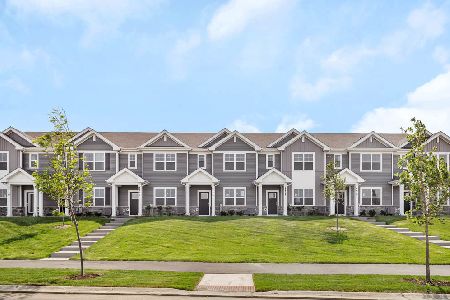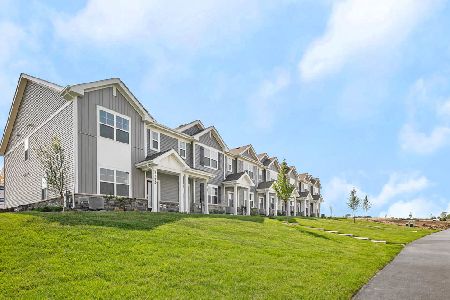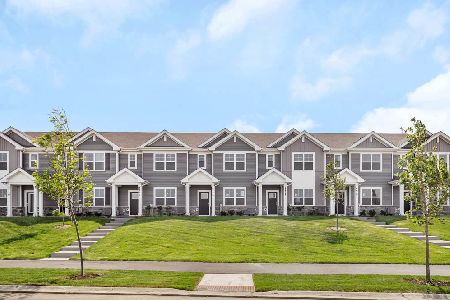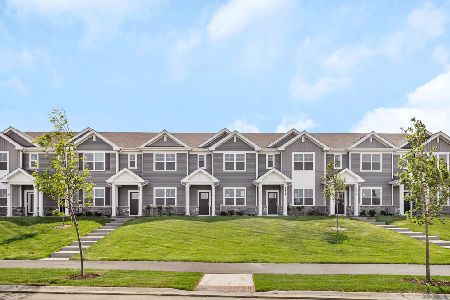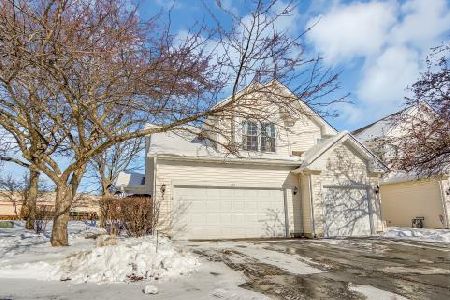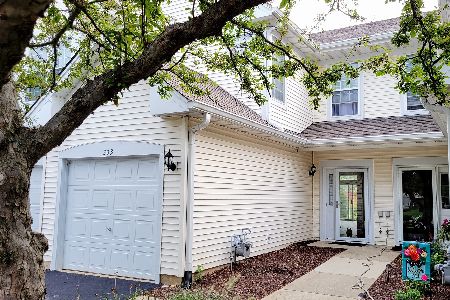301 Canterbury Court, Oswego, Illinois 60543
$173,500
|
Sold
|
|
| Status: | Closed |
| Sqft: | 1,403 |
| Cost/Sqft: | $123 |
| Beds: | 2 |
| Baths: | 3 |
| Year Built: | 1997 |
| Property Taxes: | $2,674 |
| Days On Market: | 2650 |
| Lot Size: | 0,00 |
Description
Welcome Home to this Spacious 2 Story End Unit Town Home with 2 Car Garage in Kingsbrook Crossing. You will love the Open & Bright Floor plan, along with all of the Updates that have made this home Truly Move In Ready. The 2 Story Living Rm w/Stacked Windows has natural light coming in, along with the Engineered Wood Flooring & Ceiling Fan. The Kitchen offers White 42" Cabinetry & Newer SS Appl. The 2nd Floor offers a Master Bedrm Suite w/Vaulted Ceiling & Fan, Walk-In Closet & Updated Private Master Bath. The Master Bath has a Walk-In Shower w/Subway Tile & Decorative Glass Inlays, New Toilet, White Cab & Updated Lighting. The 2nd Flr Loft overlooks the 1st Floor & could be easily converted to a 3rd Bedroom or Office. The 2nd Floor Laundry Rm offers convenience for all. This home is Newly Painted (18), New Windows(18) Newer Lighting, Flooring & Appliances. Close to Oswego's Shopping Area, Restaurants & Highways and is located in Highly Rated School District 308. Home Warranty Included
Property Specifics
| Condos/Townhomes | |
| 2 | |
| — | |
| 1997 | |
| None | |
| WINDSOR | |
| No | |
| — |
| Kendall | |
| Kingsbrook Crossing | |
| 173 / Monthly | |
| Insurance,Exterior Maintenance,Lawn Care,Snow Removal | |
| Public | |
| Public Sewer, Sewer-Storm | |
| 10123443 | |
| 0303155019 |
Nearby Schools
| NAME: | DISTRICT: | DISTANCE: | |
|---|---|---|---|
|
Grade School
Long Beach Elementary School |
308 | — | |
|
Middle School
Thompson Junior High School |
308 | Not in DB | |
|
High School
Oswego East High School |
308 | Not in DB | |
Property History
| DATE: | EVENT: | PRICE: | SOURCE: |
|---|---|---|---|
| 18 Dec, 2018 | Sold | $173,500 | MRED MLS |
| 3 Nov, 2018 | Under contract | $171,900 | MRED MLS |
| 27 Oct, 2018 | Listed for sale | $171,900 | MRED MLS |
Room Specifics
Total Bedrooms: 2
Bedrooms Above Ground: 2
Bedrooms Below Ground: 0
Dimensions: —
Floor Type: Carpet
Full Bathrooms: 3
Bathroom Amenities: Separate Shower
Bathroom in Basement: 0
Rooms: Loft
Basement Description: None
Other Specifics
| 2 | |
| Concrete Perimeter | |
| Asphalt | |
| Patio, Storms/Screens, End Unit, Cable Access | |
| Common Grounds,Cul-De-Sac,Landscaped | |
| COMMON | |
| — | |
| Full | |
| Vaulted/Cathedral Ceilings, Wood Laminate Floors, Second Floor Laundry, Laundry Hook-Up in Unit, Storage | |
| Range, Microwave, Dishwasher, Refrigerator, Washer, Dryer, Disposal, Stainless Steel Appliance(s) | |
| Not in DB | |
| — | |
| — | |
| Park | |
| — |
Tax History
| Year | Property Taxes |
|---|---|
| 2018 | $2,674 |
Contact Agent
Nearby Similar Homes
Nearby Sold Comparables
Contact Agent
Listing Provided By
Baird & Warner

