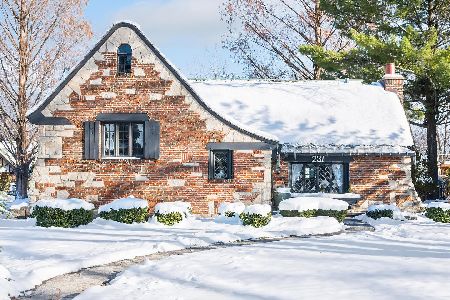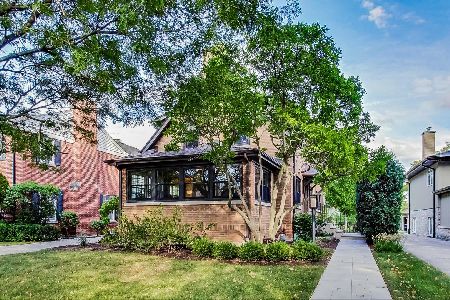301 Chandler Avenue, Elmhurst, Illinois 60126
$817,500
|
Sold
|
|
| Status: | Closed |
| Sqft: | 3,300 |
| Cost/Sqft: | $255 |
| Beds: | 5 |
| Baths: | 3 |
| Year Built: | 1940 |
| Property Taxes: | $12,655 |
| Days On Market: | 1319 |
| Lot Size: | 0,00 |
Description
Well-loved home offers a rare opportunity on picturesque Chandler Avenue! Offering 3300sf this charming home has a great floor plan and wonderful room sizes including hardwood floors and a full basement. This sunny and spacious center entry, 5BR/2.1 BA colonial is loaded with potential and sits on a large, Steinhebel landscaped, lot in desirable "Center of Town". An elegant living room with wood-burning fireplace, formal dining room and large eat-in kitchen, with granite and stainless, and amazing table space....the homes 2nd staircase leads right into the kitchen. A huge family room is adjacent to the kitchen (envision opening that wall!) offering the homes 2nd fireplace and sliding doors to access the yard...plus a powder room on the main level too. The second floor offers loads of options to create a fabulous primary suite, plus 4 additional bedrooms and 2 full baths. There is a full, partially finished basement rec room perfect for a playroom or extra family living space. You will also find plenty of storage down there as well as a utility room with a full-sized laundry. With your decorating and renovation ideas you can create exactly the home you envision in the perfect "walk-to" location for schools, Metra train, town, shops, restaurants and all that Elmhurst has to offer! Convenient to expressways it's easy to get anywhere in Chicagoland, with O'Hare and Midway easily accessible. Bring your imagination! The possibilities are many for you to create a home you will enjoy for years to come!!! Property conveyed "as-is".
Property Specifics
| Single Family | |
| — | |
| — | |
| 1940 | |
| — | |
| — | |
| No | |
| — |
| Du Page | |
| — | |
| — / Not Applicable | |
| — | |
| — | |
| — | |
| 11429130 | |
| 0601322006 |
Nearby Schools
| NAME: | DISTRICT: | DISTANCE: | |
|---|---|---|---|
|
Grade School
Edison Elementary School |
205 | — | |
|
Middle School
Sandburg Middle School |
205 | Not in DB | |
|
High School
York Community High School |
205 | Not in DB | |
Property History
| DATE: | EVENT: | PRICE: | SOURCE: |
|---|---|---|---|
| 10 Nov, 2022 | Sold | $817,500 | MRED MLS |
| 24 Jul, 2022 | Under contract | $839,900 | MRED MLS |
| — | Last price change | $875,000 | MRED MLS |
| 8 Jun, 2022 | Listed for sale | $875,000 | MRED MLS |
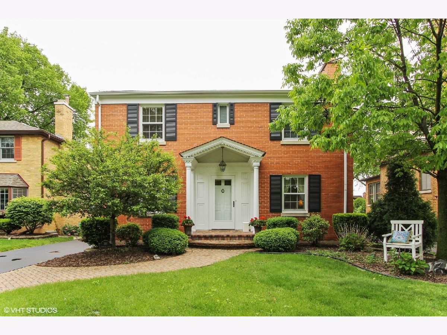
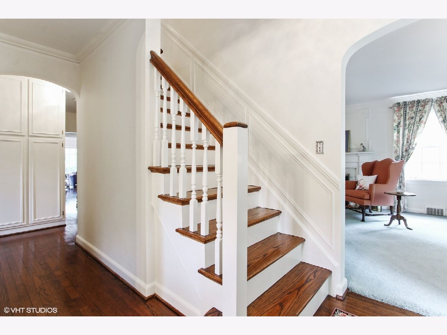
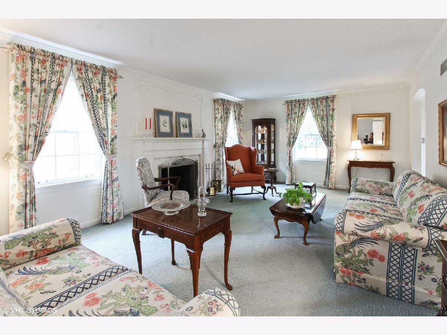
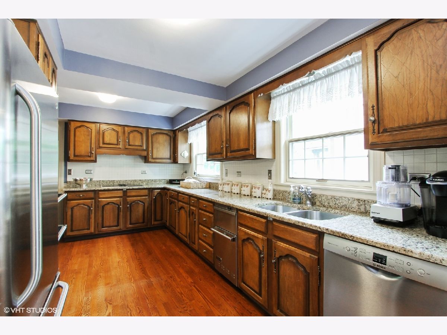
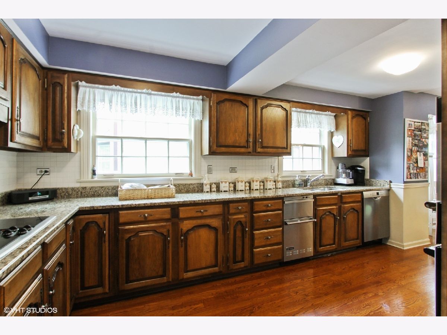
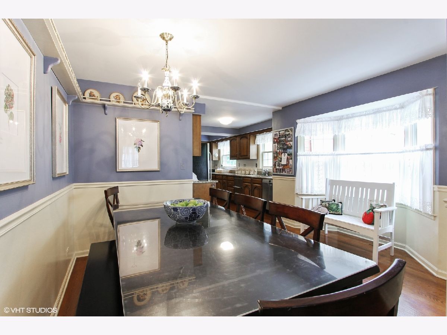
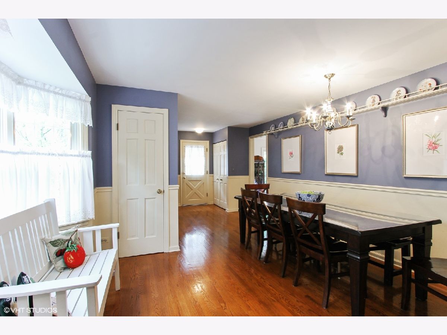
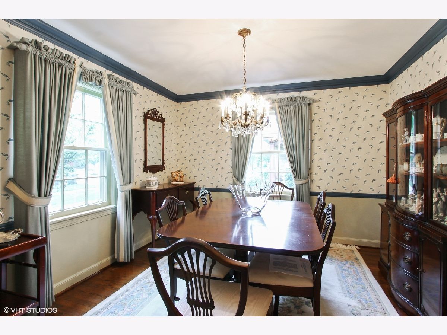
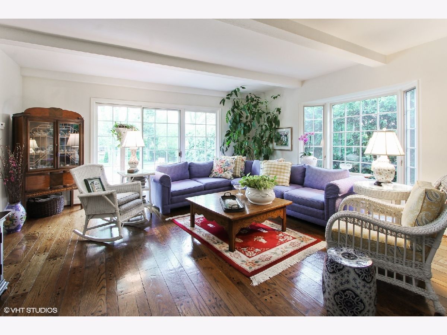
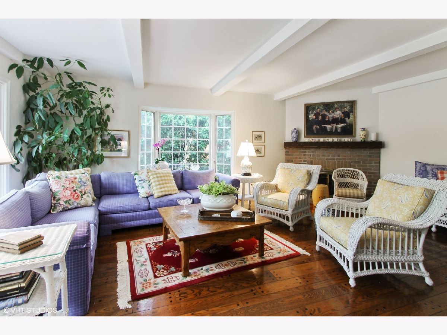
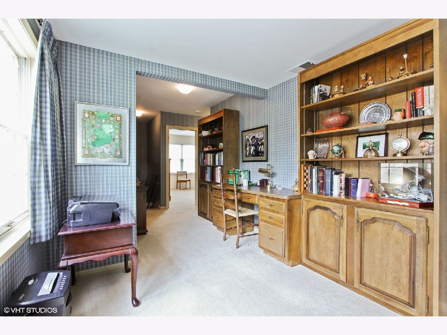
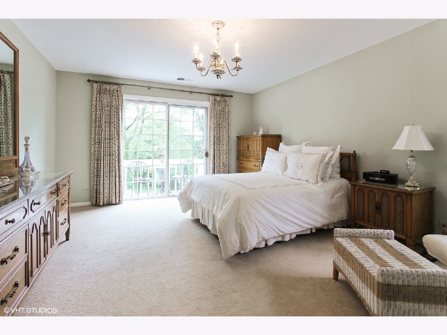
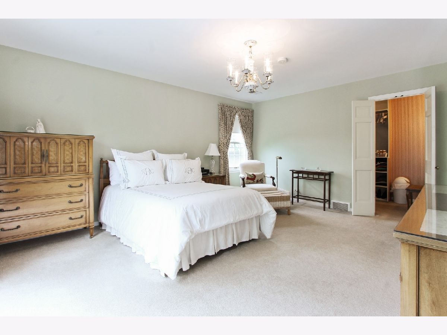
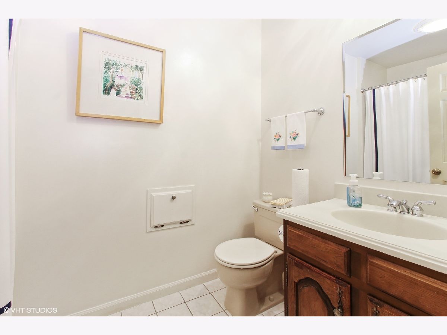
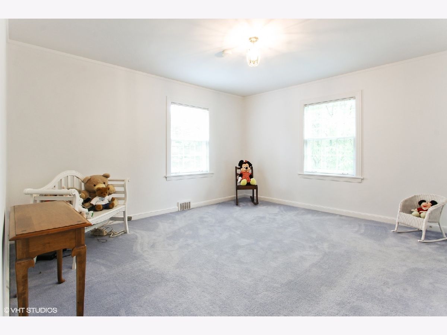
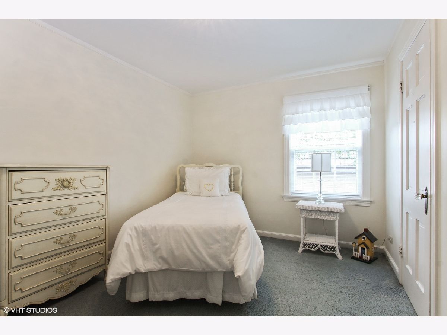
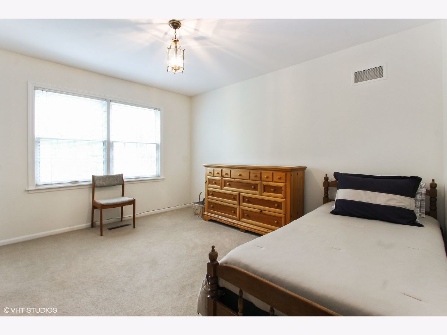
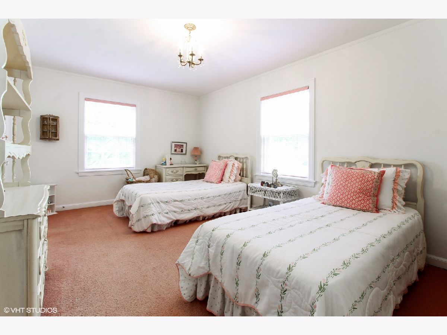
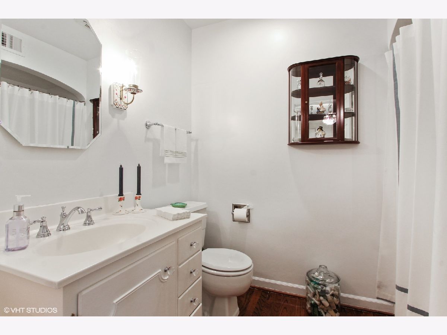
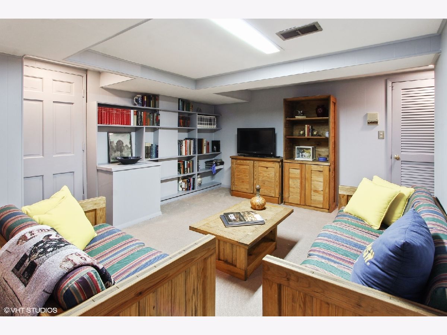
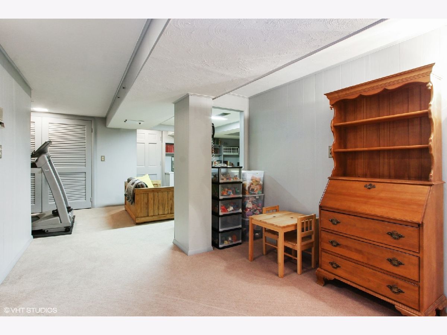
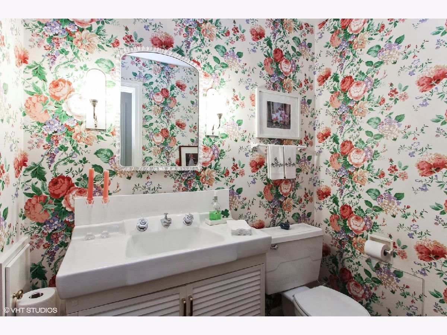
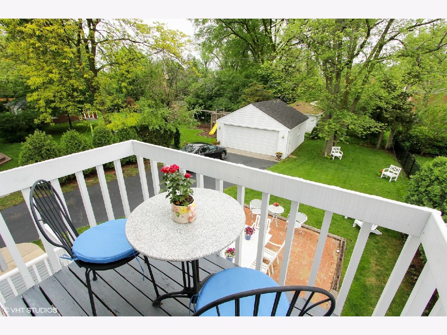
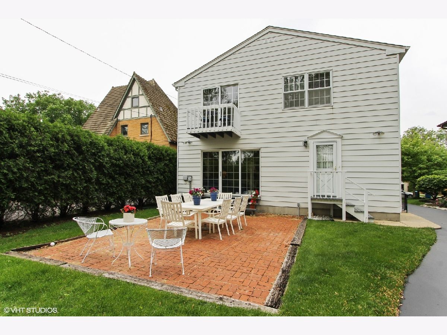
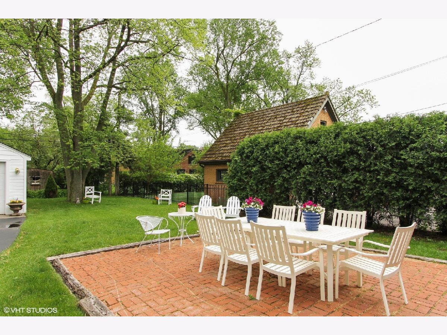
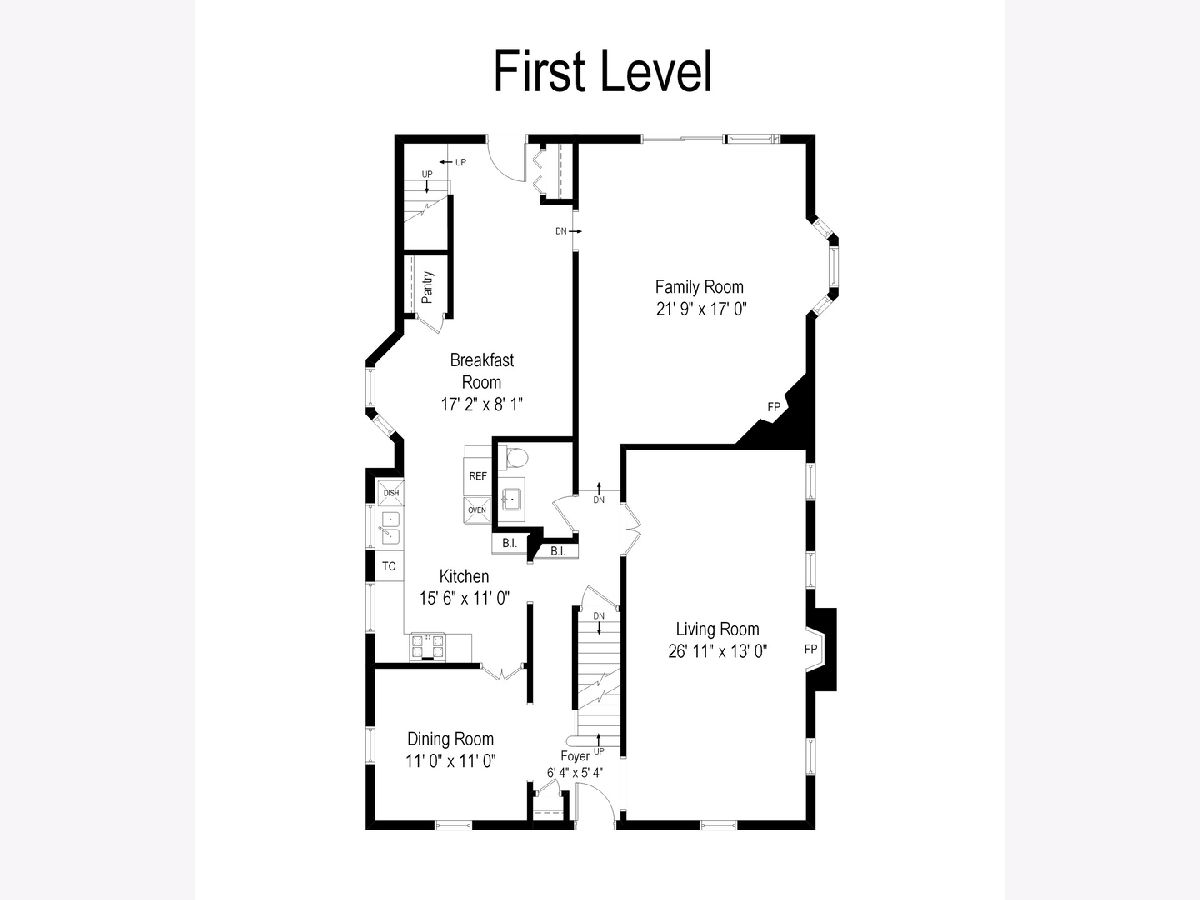
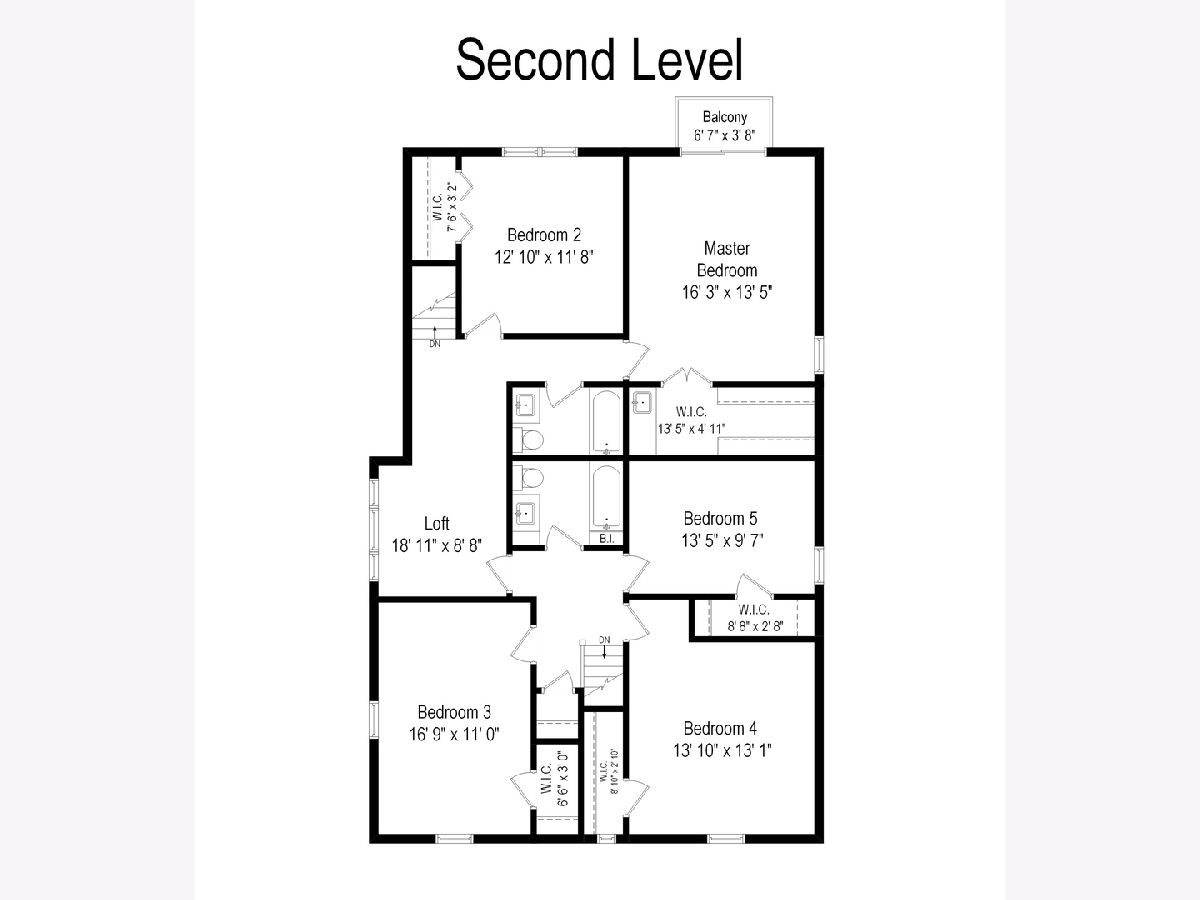
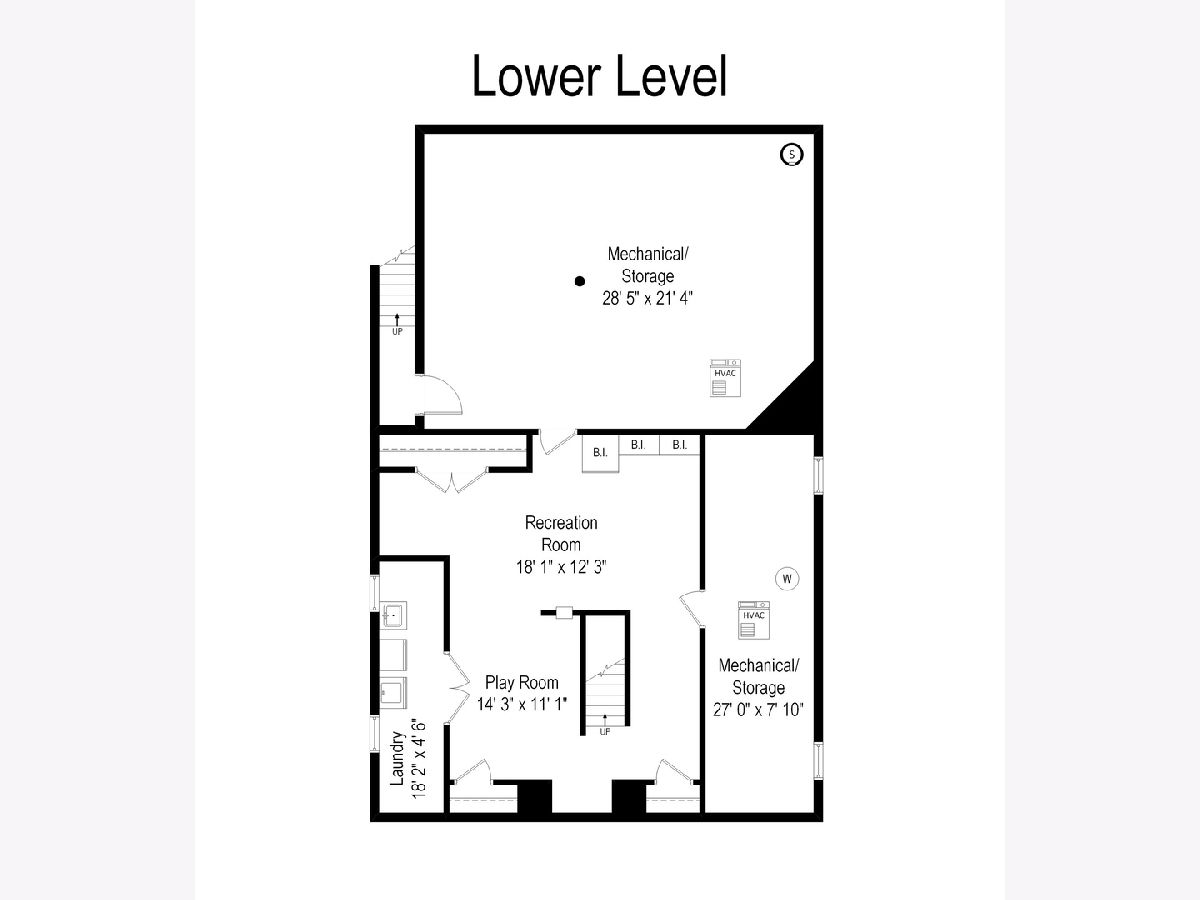
Room Specifics
Total Bedrooms: 5
Bedrooms Above Ground: 5
Bedrooms Below Ground: 0
Dimensions: —
Floor Type: —
Dimensions: —
Floor Type: —
Dimensions: —
Floor Type: —
Dimensions: —
Floor Type: —
Full Bathrooms: 3
Bathroom Amenities: —
Bathroom in Basement: 0
Rooms: —
Basement Description: Partially Finished,Exterior Access
Other Specifics
| 2 | |
| — | |
| Asphalt | |
| — | |
| — | |
| 50 X 170 | |
| Full,Pull Down Stair | |
| — | |
| — | |
| — | |
| Not in DB | |
| — | |
| — | |
| — | |
| — |
Tax History
| Year | Property Taxes |
|---|---|
| 2022 | $12,655 |
Contact Agent
Nearby Similar Homes
Nearby Sold Comparables
Contact Agent
Listing Provided By
@properties Christie's International Real Estate


