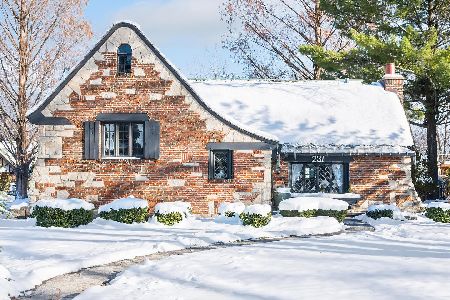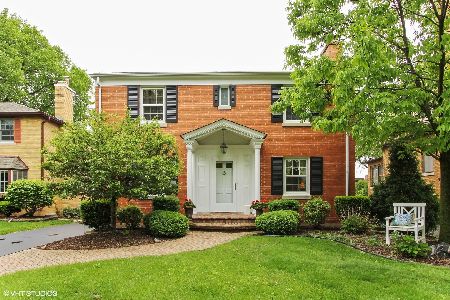315 Chandler Avenue, Elmhurst, Illinois 60126
$725,000
|
Sold
|
|
| Status: | Closed |
| Sqft: | 2,577 |
| Cost/Sqft: | $291 |
| Beds: | 4 |
| Baths: | 4 |
| Year Built: | 1926 |
| Property Taxes: | $11,546 |
| Days On Market: | 1583 |
| Lot Size: | 0,19 |
Description
Prepare to be impressed by this top quality expanded (Lucchese Architects) and updated brick Dutch Colonial in highly sought after Elmhurst Center of Town. Walk to award winning Edison Elementary and Sandburg Middle Schools. Custom sandstone walkway invite you to the beautiful covered center entry. Impressive Living Room/Music Room and adjacent light filled Reading/Play room. Formal Dining Room. Drury designed Powder Room. Drury Kitchen with peninsula and separate Breakfast Area facing Family Room. 2nd floor: 4 Bedrooms: Hall Bath with separate shower/whirlpool tub/double sink. Primary Bedroom/Ensuite/walk in closet/audio media ready. Finished Basement Rec/Theatre room, Drury Bath, Exercise Room, Dance Room, Laundry, and raw storage (both in the basement and attic). Marvin Windows, Tear Off Roof, Updated Water and Electrical Service, Professionally landscaped with underground storm drainage. Paver brick side drive, Fully fenced yard, and deep 2 car garage. Zoned Heat and Air. Natural Gas Generator. Must see impeccably maintained classic.
Property Specifics
| Single Family | |
| — | |
| Colonial | |
| 1926 | |
| Full | |
| — | |
| No | |
| 0.19 |
| Du Page | |
| — | |
| — / Not Applicable | |
| None | |
| Lake Michigan | |
| Sewer-Storm | |
| 11220013 | |
| 0601322009 |
Nearby Schools
| NAME: | DISTRICT: | DISTANCE: | |
|---|---|---|---|
|
Grade School
Edison Elementary School |
205 | — | |
|
Middle School
Sandburg Middle School |
205 | Not in DB | |
|
High School
York Community High School |
205 | Not in DB | |
Property History
| DATE: | EVENT: | PRICE: | SOURCE: |
|---|---|---|---|
| 3 Dec, 2021 | Sold | $725,000 | MRED MLS |
| 28 Oct, 2021 | Under contract | $750,000 | MRED MLS |
| 17 Sep, 2021 | Listed for sale | $750,000 | MRED MLS |
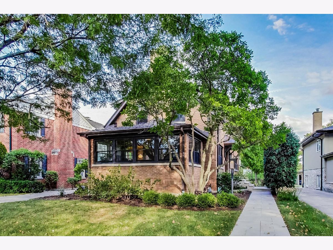
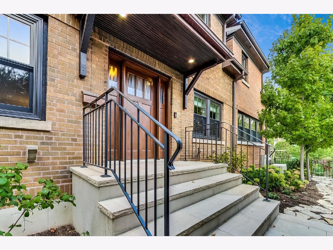
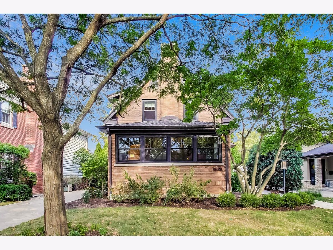
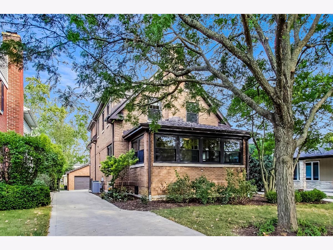
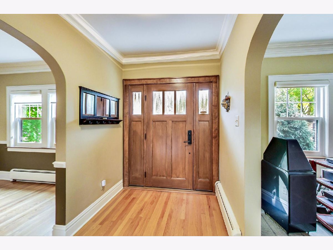
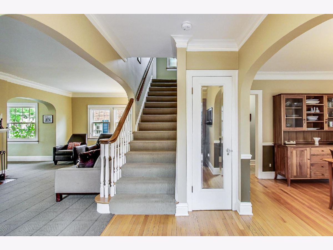
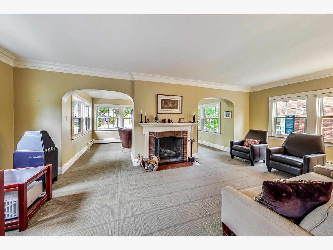
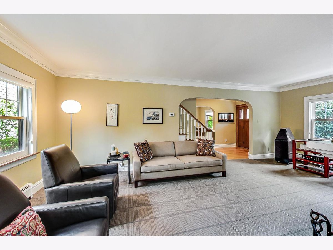
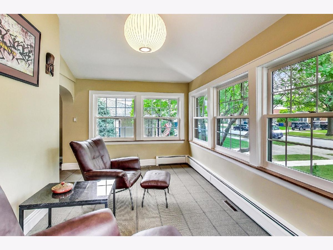
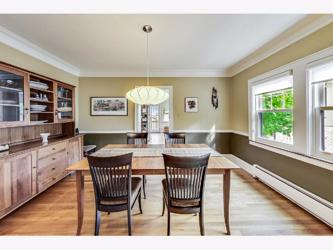
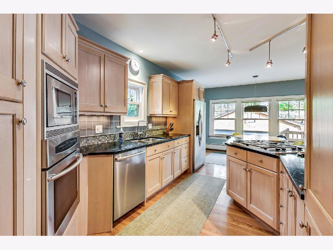
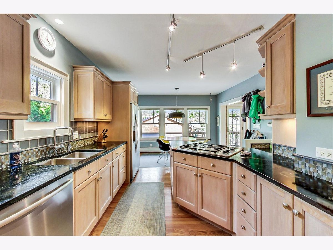
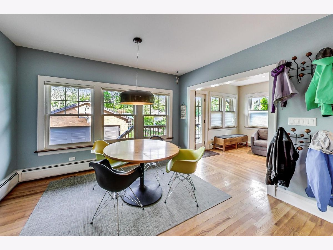
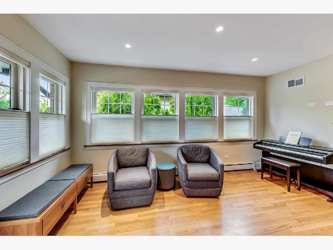
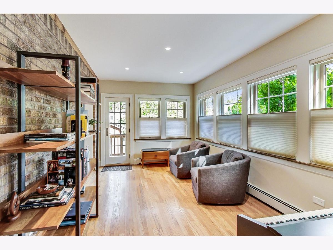
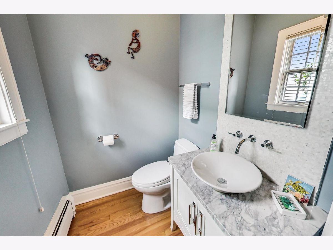
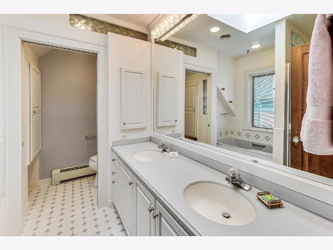
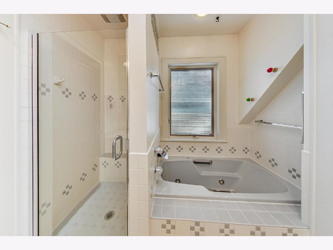
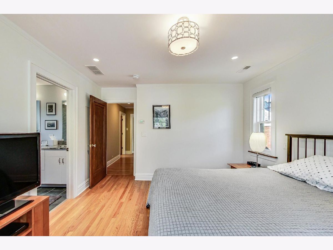
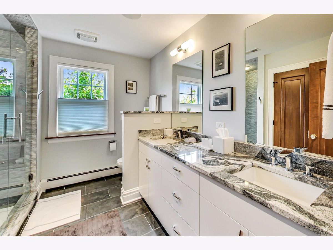
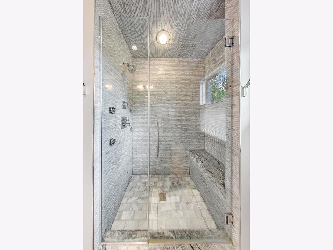
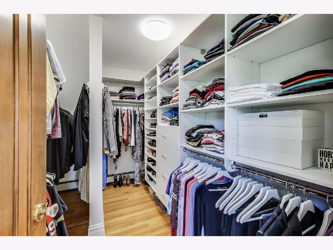
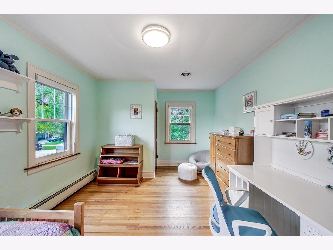
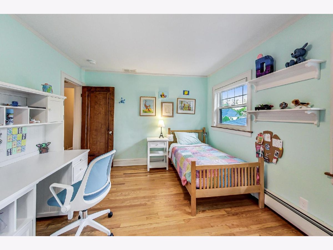
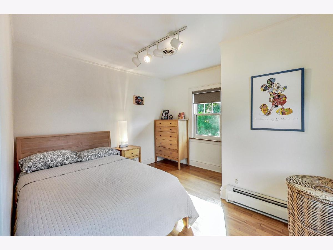
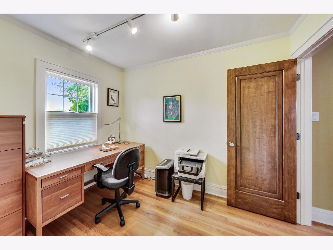
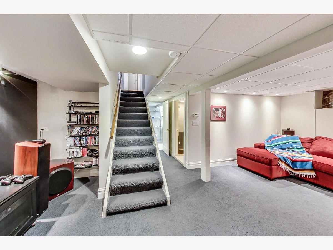
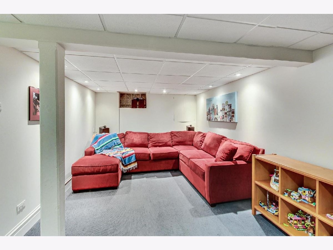
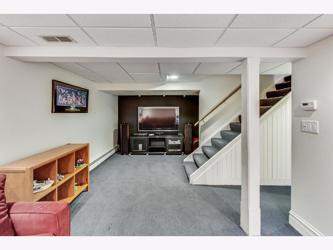
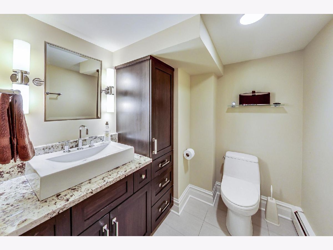
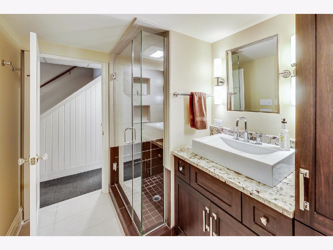
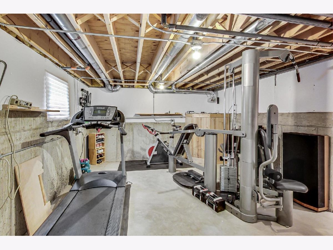
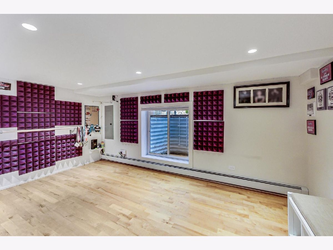
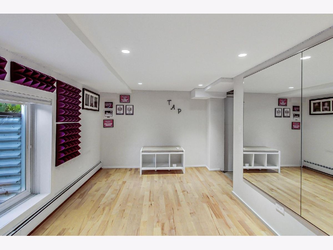
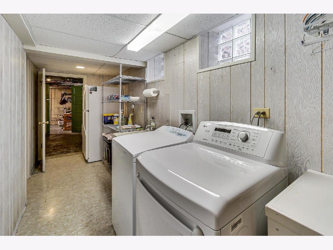
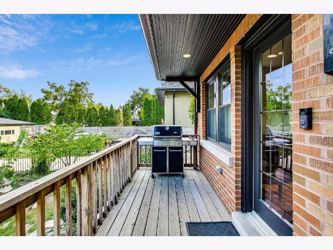
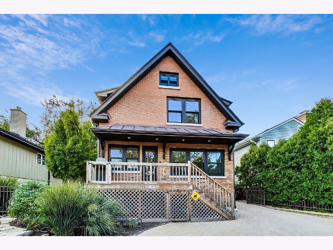
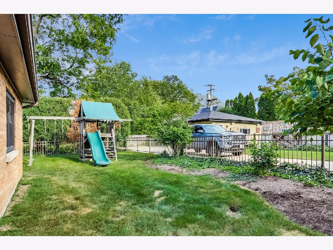
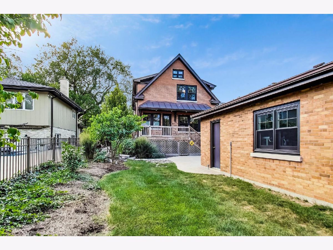
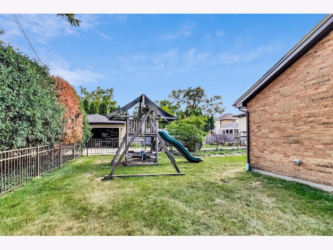
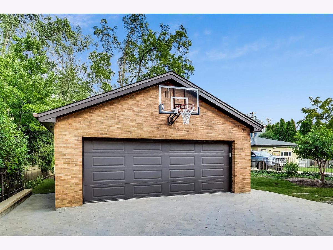
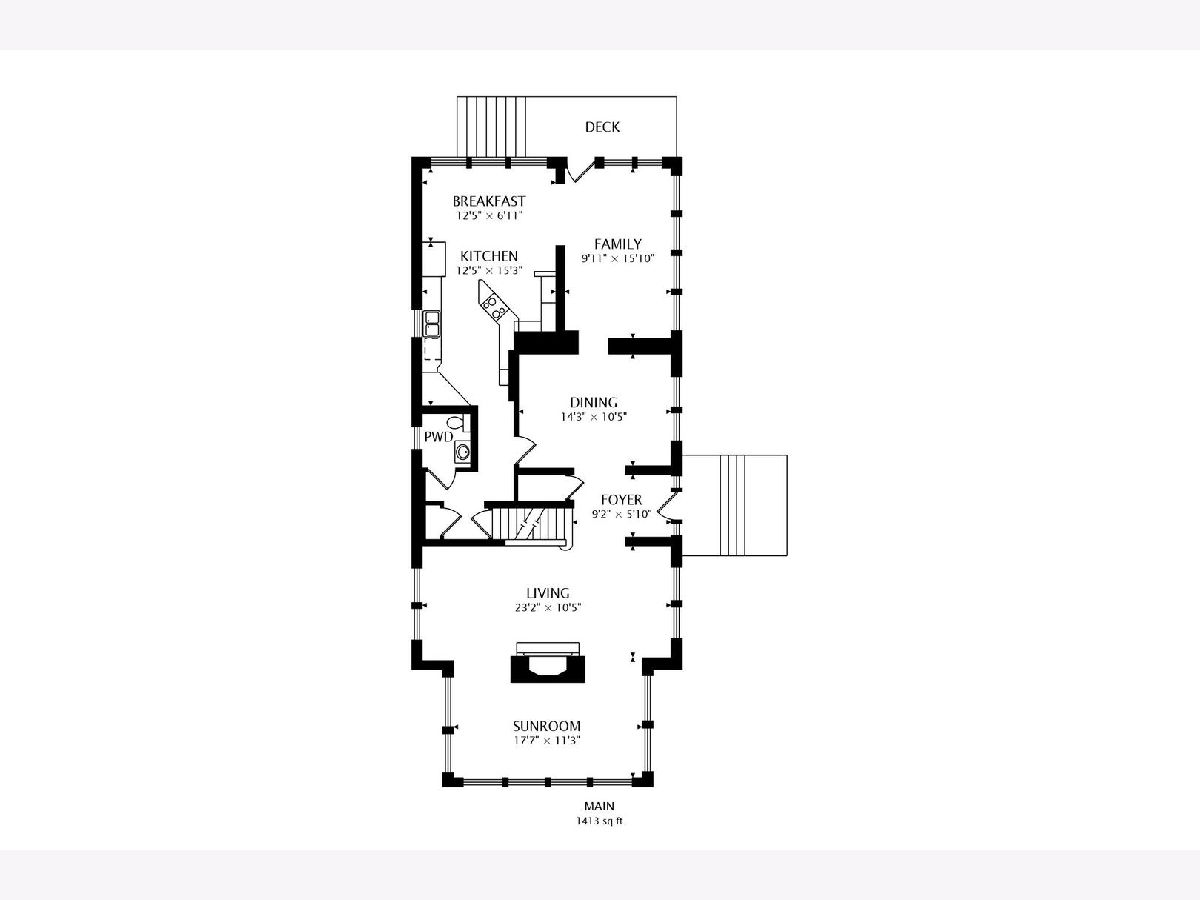
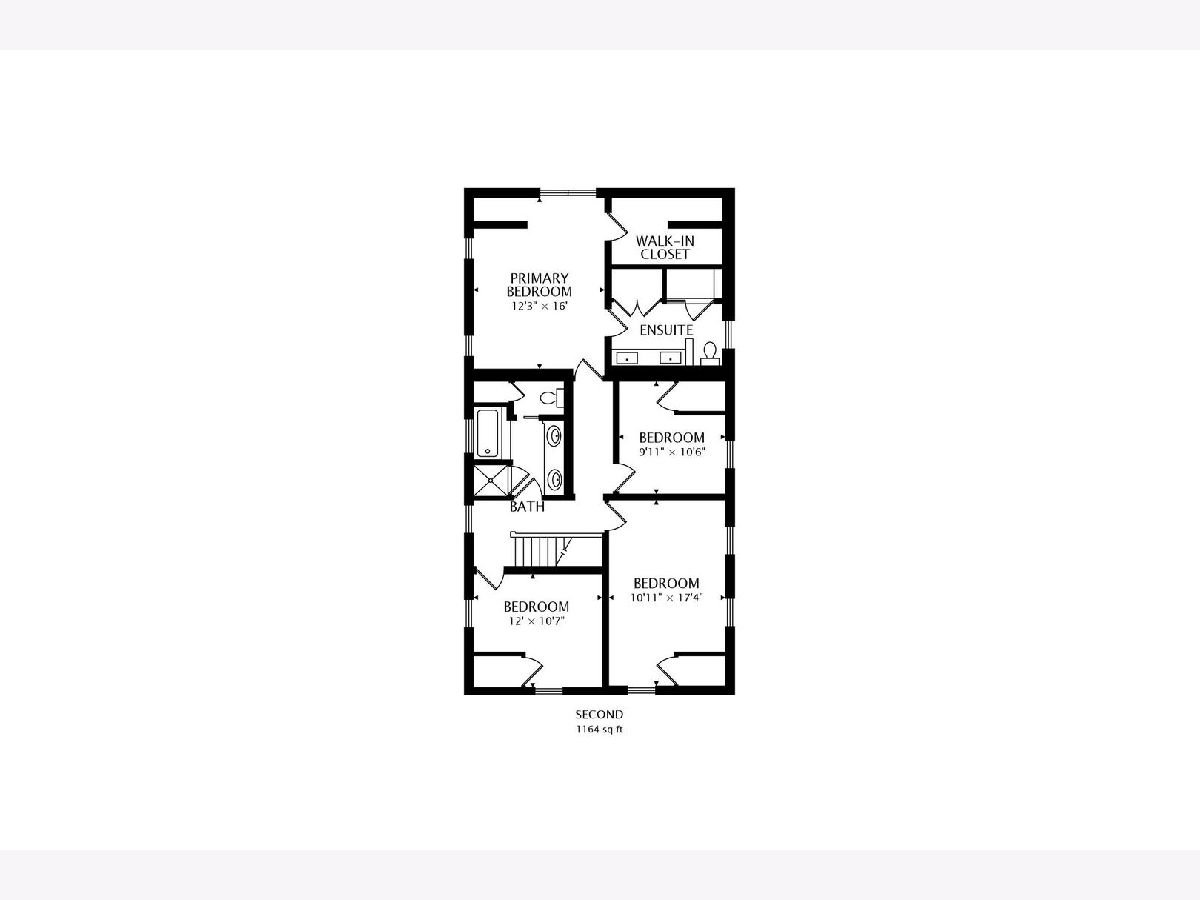
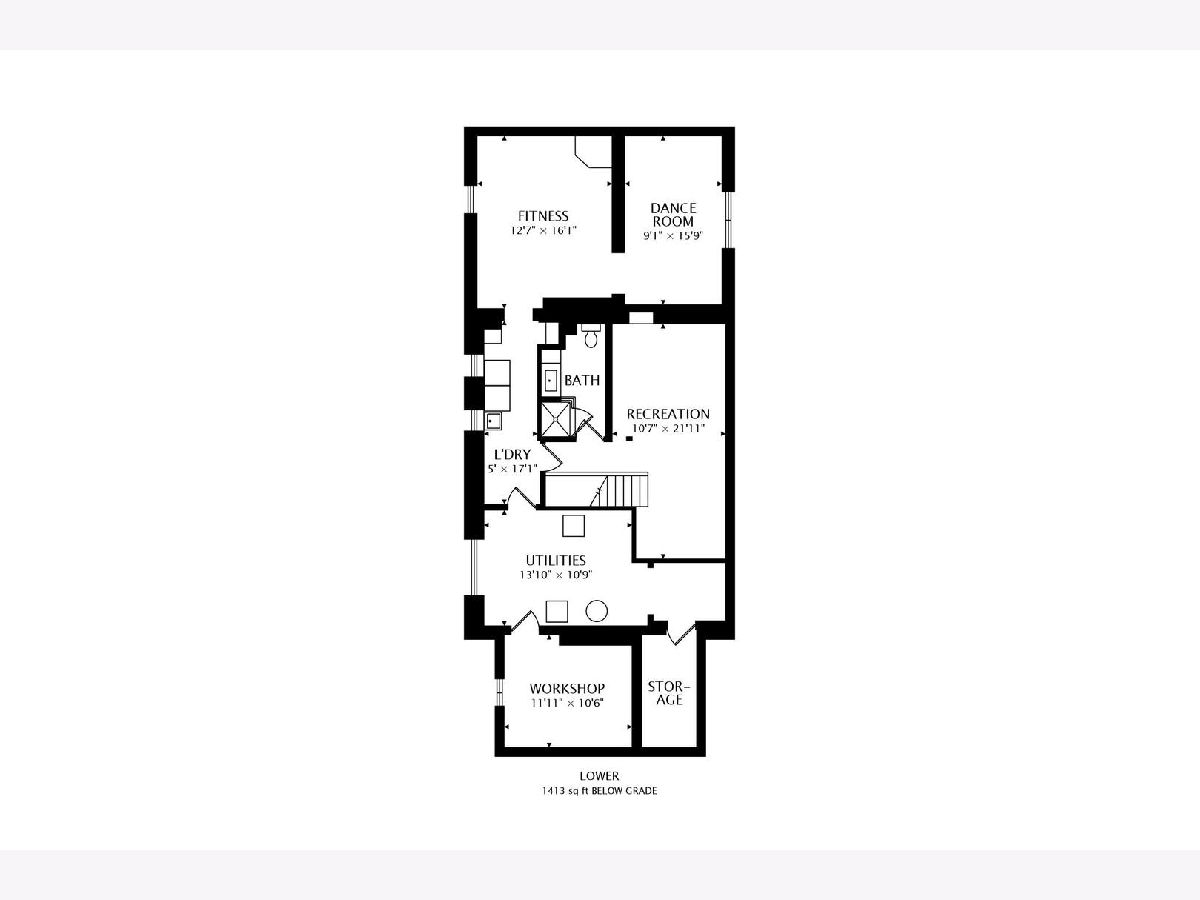
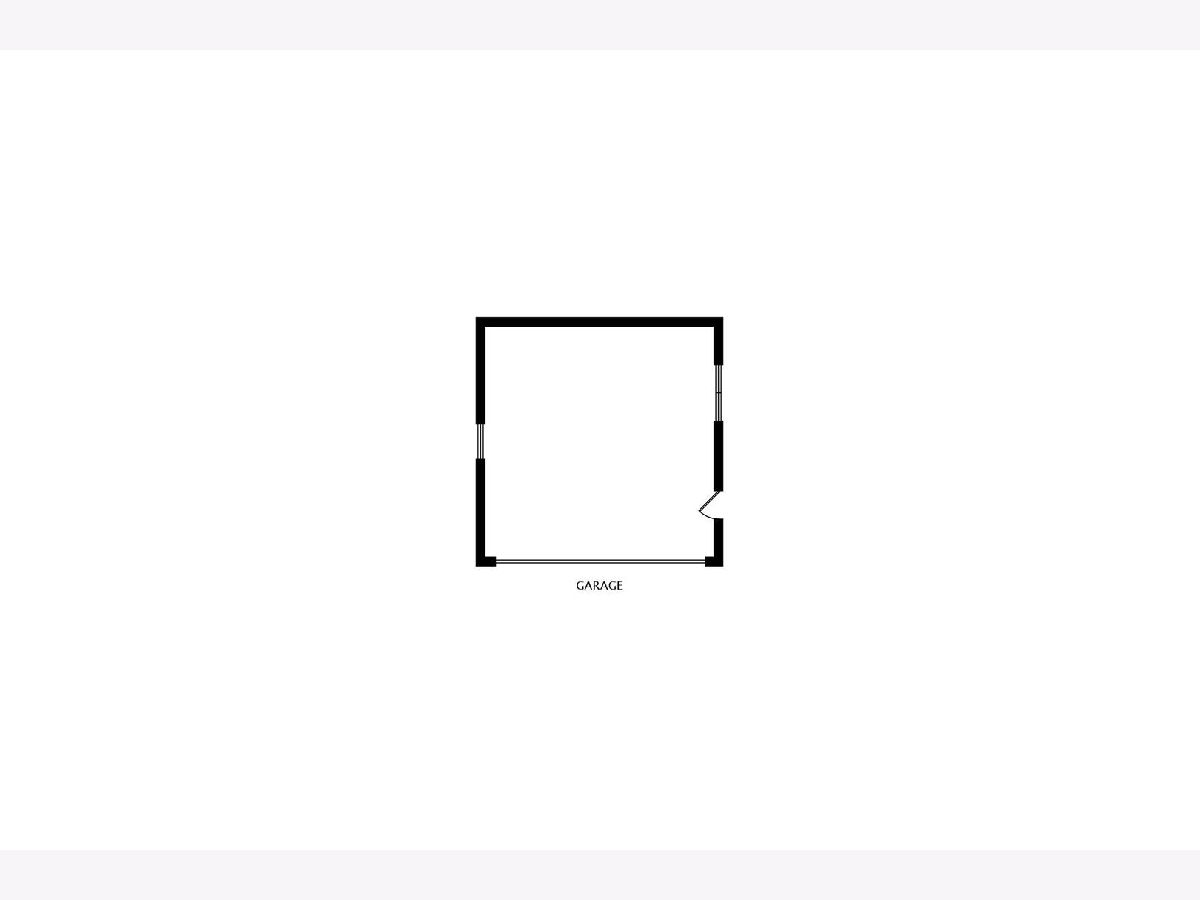
Room Specifics
Total Bedrooms: 4
Bedrooms Above Ground: 4
Bedrooms Below Ground: 0
Dimensions: —
Floor Type: Hardwood
Dimensions: —
Floor Type: Hardwood
Dimensions: —
Floor Type: Hardwood
Full Bathrooms: 4
Bathroom Amenities: Separate Shower,Double Sink
Bathroom in Basement: 1
Rooms: Sitting Room,Foyer,Eating Area,Recreation Room,Workshop,Exercise Room,Utility Room-Lower Level,Other Room
Basement Description: Finished
Other Specifics
| 2 | |
| — | |
| Brick,Side Drive | |
| Deck | |
| Fenced Yard,Sidewalks | |
| 50X170.25 | |
| Full,Pull Down Stair | |
| Full | |
| Vaulted/Cathedral Ceilings, Skylight(s), Hardwood Floors, Walk-In Closet(s), Granite Counters | |
| Microwave, Dishwasher, Refrigerator, Washer, Dryer, Stainless Steel Appliance(s), Cooktop, Built-In Oven, Water Purifier, Down Draft, Gas Cooktop | |
| Not in DB | |
| Park, Sidewalks, Street Lights | |
| — | |
| — | |
| Wood Burning |
Tax History
| Year | Property Taxes |
|---|---|
| 2021 | $11,546 |
Contact Agent
Nearby Similar Homes
Nearby Sold Comparables
Contact Agent
Listing Provided By
@properties



