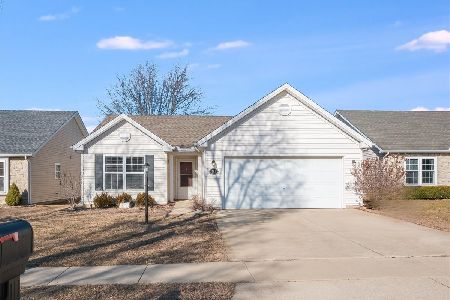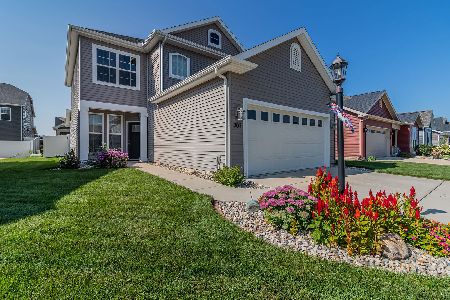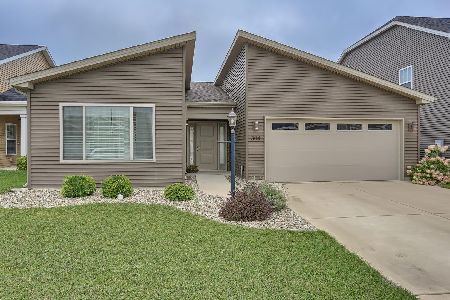301 Corey Lane, Champaign, Illinois 61822
$263,000
|
Sold
|
|
| Status: | Closed |
| Sqft: | 2,450 |
| Cost/Sqft: | $110 |
| Beds: | 4 |
| Baths: | 3 |
| Year Built: | 2017 |
| Property Taxes: | $7,254 |
| Days On Market: | 2323 |
| Lot Size: | 0,17 |
Description
Talk about the American Dream! Come see this adorable, spacious and well cared for newer home in Ashland Park. This home enjoys a huge corner lot and a beautifully landscaped walk up. Upon entering you are greeted by the lovely foyer, which sits off a bright and beautiful bonus room. A few steps further and you have entered into the perfect entertaining space. The fully equipped kitchen is breathtaking and flows seamlessly into the living room and dining room. All of these fabulous spaces pour into the outdoor patio, which is perfect for an energetic day party or a quiet midwest evening. Save your time doing laundry with a second floor laundry. The bedrooms are huge and feature oversized closets and storage. The custom master suite offers the perfect haven, with great natural light and beautiful upgrades. This beautiful house should be your next home!!
Property Specifics
| Single Family | |
| — | |
| Contemporary,Traditional,Other | |
| 2017 | |
| None | |
| — | |
| No | |
| 0.17 |
| Champaign | |
| Ashland Park | |
| 40 / Annual | |
| Other | |
| Public | |
| Public Sewer | |
| 10522152 | |
| 41143610701400 |
Nearby Schools
| NAME: | DISTRICT: | DISTANCE: | |
|---|---|---|---|
|
Grade School
Unit 4 Of Choice |
4 | — | |
|
Middle School
Champaign/middle Call Unit 4 351 |
4 | Not in DB | |
|
High School
Central High School |
4 | Not in DB | |
Property History
| DATE: | EVENT: | PRICE: | SOURCE: |
|---|---|---|---|
| 18 Sep, 2020 | Sold | $263,000 | MRED MLS |
| 27 Jul, 2020 | Under contract | $269,900 | MRED MLS |
| — | Last price change | $274,900 | MRED MLS |
| 27 Sep, 2019 | Listed for sale | $274,900 | MRED MLS |
Room Specifics
Total Bedrooms: 4
Bedrooms Above Ground: 4
Bedrooms Below Ground: 0
Dimensions: —
Floor Type: Carpet
Dimensions: —
Floor Type: Carpet
Dimensions: —
Floor Type: Carpet
Full Bathrooms: 3
Bathroom Amenities: Whirlpool,Double Sink,Soaking Tub
Bathroom in Basement: 0
Rooms: Bonus Room
Basement Description: Slab
Other Specifics
| 2 | |
| — | |
| Concrete | |
| — | |
| — | |
| 50 X 103.5 | |
| — | |
| Full | |
| Vaulted/Cathedral Ceilings, Bar-Dry, Bar-Wet, Hardwood Floors, First Floor Bedroom, Second Floor Laundry, Built-in Features, Walk-In Closet(s) | |
| — | |
| Not in DB | |
| Park, Curbs, Sidewalks, Street Lights, Street Paved, Other | |
| — | |
| — | |
| — |
Tax History
| Year | Property Taxes |
|---|---|
| 2020 | $7,254 |
Contact Agent
Nearby Similar Homes
Nearby Sold Comparables
Contact Agent
Listing Provided By
Live Real Estate Group








