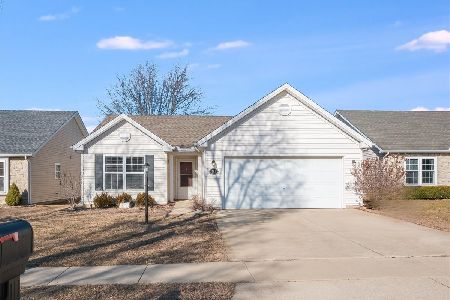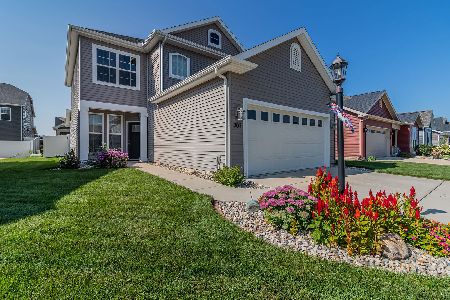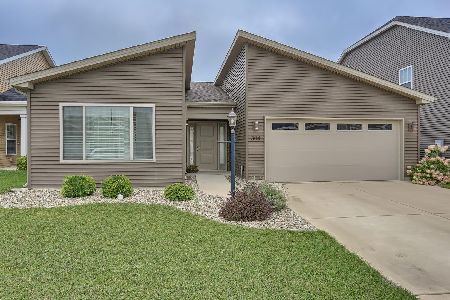303 Corey Lane, Champaign, Illinois 61822
$239,515
|
Sold
|
|
| Status: | Closed |
| Sqft: | 2,207 |
| Cost/Sqft: | $109 |
| Beds: | 4 |
| Baths: | 3 |
| Year Built: | 2017 |
| Property Taxes: | $26 |
| Days On Market: | 3086 |
| Lot Size: | 0,00 |
Description
Be one of the Elite to own the last few New Construction homes in Ashland Park. Introducing the "Schmohr"...built with Energy Efficiency in mind. Unique angled front door welcomes you home! Once inside, you'll find absolutely gorgeous features of triple stepped up grading on the granite in the Kitchen and Powder room. Slate Maple cabinetry with Crown moulding and some w/glass fronts. Stainless Steel appliance package includes a Cavalier 900cfm modern range hood vented to the outside to keep your new home free of cooking odors. Upgraded flooring and lighting throughout. Southern exposure adds wonderful light to the entire rear of the home! A Flex Room is also a bonus in the Schmohr. Large covered rear porch extends the living space and adds to outdoor entertaining. Nearby you'll find the seven acre park with playground, volleyball, and exercise trails. This is lots of home with a small price tag - make your appointment today!
Property Specifics
| Single Family | |
| — | |
| Traditional | |
| 2017 | |
| None | |
| — | |
| No | |
| — |
| Champaign | |
| Ashland Park | |
| 40 / Annual | |
| Insurance,Scavenger,Other | |
| Public | |
| Public Sewer | |
| 09734323 | |
| 411436107015 |
Nearby Schools
| NAME: | DISTRICT: | DISTANCE: | |
|---|---|---|---|
|
Grade School
Unit 4 School Of Choice Elementa |
4 | — | |
|
Middle School
Champaign Junior/middle Call Uni |
4 | Not in DB | |
|
High School
Unit 4 High School |
4 | Not in DB | |
Property History
| DATE: | EVENT: | PRICE: | SOURCE: |
|---|---|---|---|
| 28 Feb, 2018 | Sold | $239,515 | MRED MLS |
| 9 Jan, 2018 | Under contract | $239,515 | MRED MLS |
| 25 Aug, 2017 | Listed for sale | $239,515 | MRED MLS |
| 10 Sep, 2021 | Sold | $305,000 | MRED MLS |
| 12 Aug, 2021 | Under contract | $275,000 | MRED MLS |
| 6 Aug, 2021 | Listed for sale | $275,000 | MRED MLS |
Room Specifics
Total Bedrooms: 4
Bedrooms Above Ground: 4
Bedrooms Below Ground: 0
Dimensions: —
Floor Type: Carpet
Dimensions: —
Floor Type: Carpet
Dimensions: —
Floor Type: Carpet
Full Bathrooms: 3
Bathroom Amenities: Separate Shower
Bathroom in Basement: —
Rooms: Other Room
Basement Description: Slab
Other Specifics
| 2 | |
| Concrete Perimeter | |
| Concrete | |
| Patio, Porch | |
| — | |
| 50 X 103.5 | |
| — | |
| Full | |
| Vaulted/Cathedral Ceilings, Wood Laminate Floors, First Floor Laundry | |
| Range, Dishwasher, Refrigerator, Disposal, Stainless Steel Appliance(s), Range Hood | |
| Not in DB | |
| Park, Curbs, Sidewalks, Street Lights, Street Paved | |
| — | |
| — | |
| — |
Tax History
| Year | Property Taxes |
|---|---|
| 2018 | $26 |
| 2021 | $7,227 |
Contact Agent
Nearby Similar Homes
Nearby Sold Comparables
Contact Agent
Listing Provided By
Berkshire Hathaway Snyder R.E.








