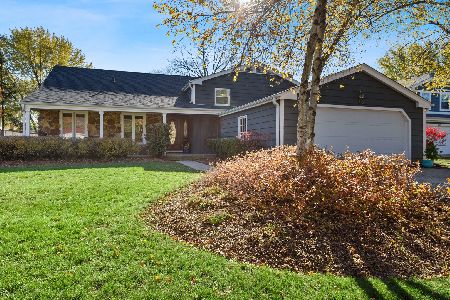301 Cypress Lane, Libertyville, Illinois 60048
$375,000
|
Sold
|
|
| Status: | Closed |
| Sqft: | 1,790 |
| Cost/Sqft: | $215 |
| Beds: | 3 |
| Baths: | 2 |
| Year Built: | 1978 |
| Property Taxes: | $9,033 |
| Days On Market: | 1563 |
| Lot Size: | 0,20 |
Description
Located on the corner of a quiet cul-de-sac street this classic split-level home is ready for you to move in. The entry has a super convenient storage system to help keep you neat and organized and attractive wood laminate flooring that flows into the kitchen. The living room and dining room are configured in an L-shaped combination and have plush newer carpeting (2018) and custom window valances. The sliding glass door (2017) from the dining room leads to a generous sized patio. The kitchen is adorned with maple cabinetry, corian countertops, stainless steel appliances, a tile backsplash, a serving bar with tons of extra storage and a wall of windows that look out to the fully fenced rear yard with plenty of room to play. Adjacent to the kitchen is the family room with recessed lighting, large windows and room for everyone. The spacious laundry room was updated to add vinyl plank flooring, utility sink and dramatically improved storage. All 3 bedrooms are upstairs and have ceiling fans and closet organizers. The primary bedroom has its own access to the tastefully updated full bathroom. There is a second full bath on the lower level. The furnace and A/C were replaced in 2019. Don't overlook the two-car garage and driveway with ample room for additional parking. Fantastic location with easy access to historic downtown Libertyville, Mellody Farms open-air shopping center and restaurants, Metra train stations, I-294 and award winning schools.
Property Specifics
| Single Family | |
| — | |
| — | |
| 1978 | |
| None | |
| — | |
| No | |
| 0.2 |
| Lake | |
| Greentree | |
| 46 / Annual | |
| Other | |
| Public | |
| Public Sewer | |
| 11246647 | |
| 11281021790000 |
Nearby Schools
| NAME: | DISTRICT: | DISTANCE: | |
|---|---|---|---|
|
Grade School
Hawthorn Elementary School (nor |
73 | — | |
|
Middle School
Hawthorn Middle School North |
73 | Not in DB | |
|
High School
Libertyville High School |
128 | Not in DB | |
Property History
| DATE: | EVENT: | PRICE: | SOURCE: |
|---|---|---|---|
| 30 Jul, 2014 | Sold | $344,900 | MRED MLS |
| 1 Jun, 2014 | Under contract | $344,900 | MRED MLS |
| 23 May, 2014 | Listed for sale | $344,900 | MRED MLS |
| 4 Jan, 2022 | Sold | $375,000 | MRED MLS |
| 14 Nov, 2021 | Under contract | $385,000 | MRED MLS |
| — | Last price change | $395,000 | MRED MLS |
| 14 Oct, 2021 | Listed for sale | $395,000 | MRED MLS |
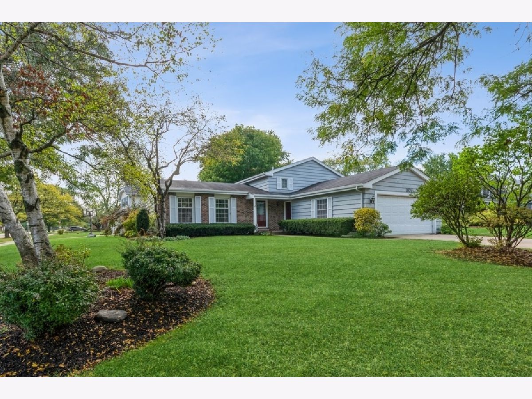
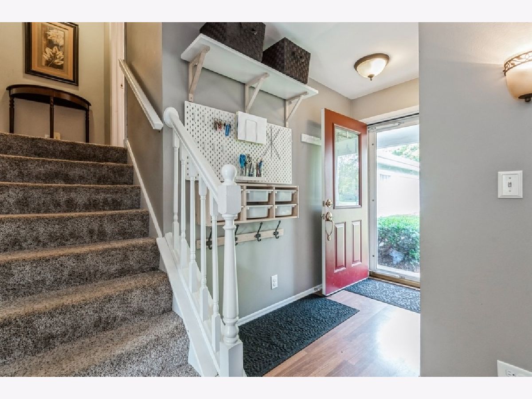
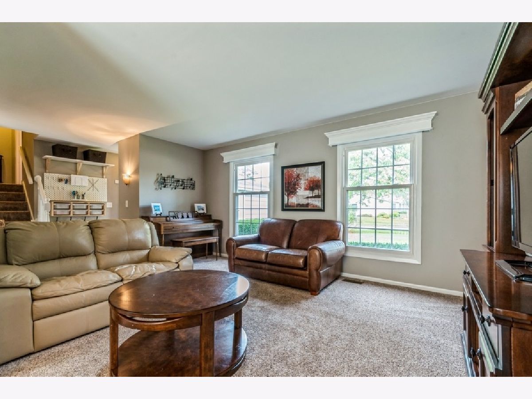
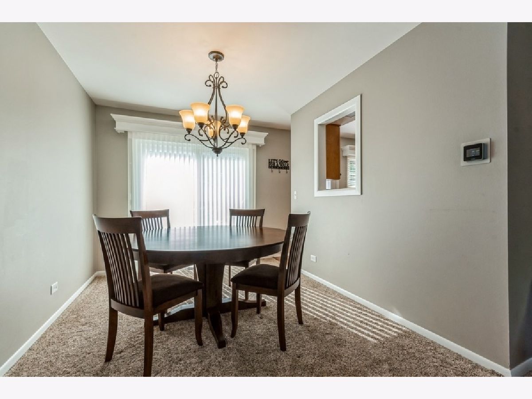
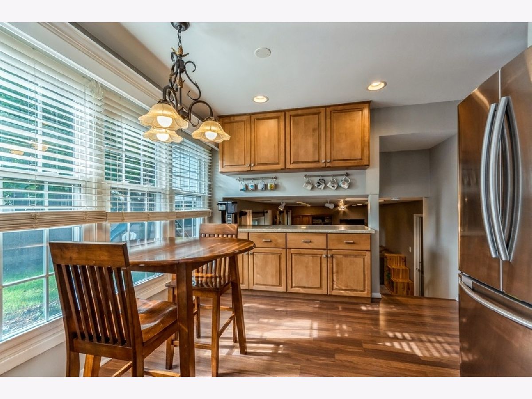
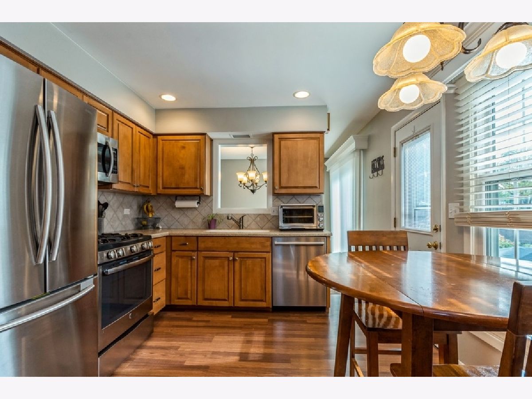
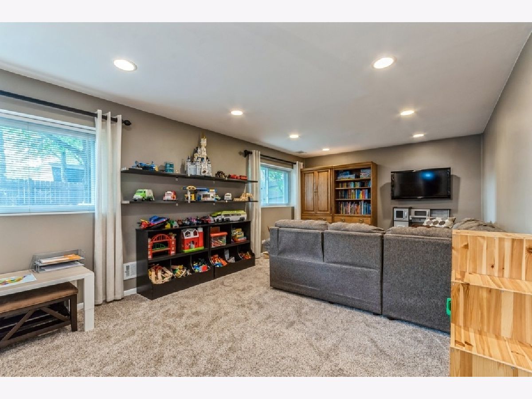
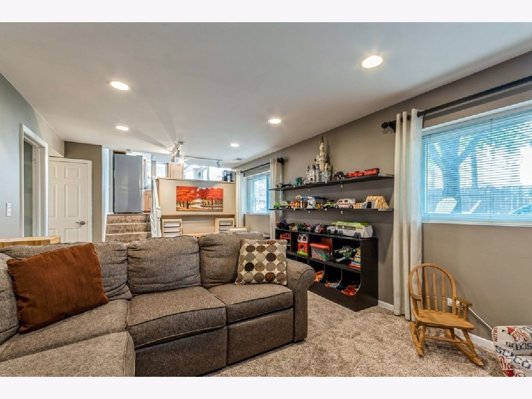
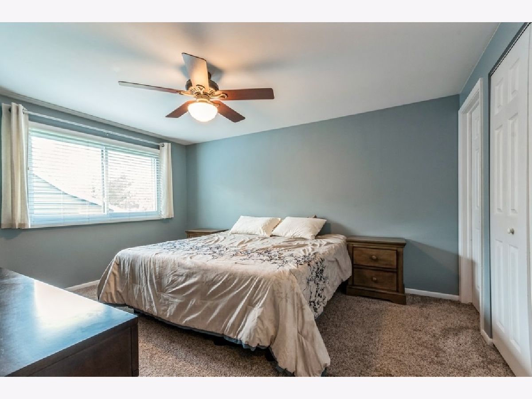
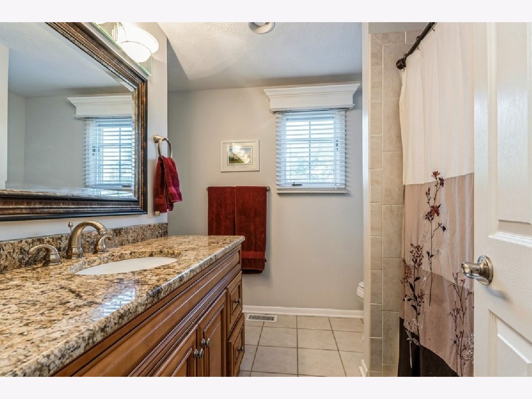
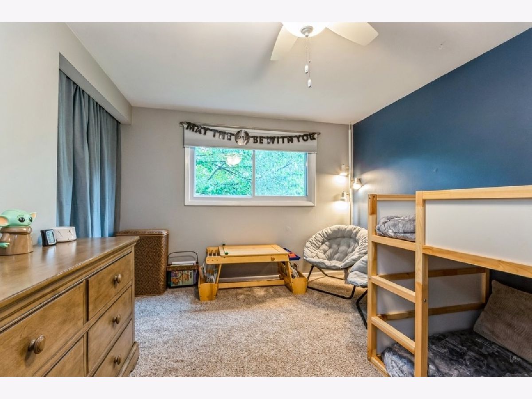
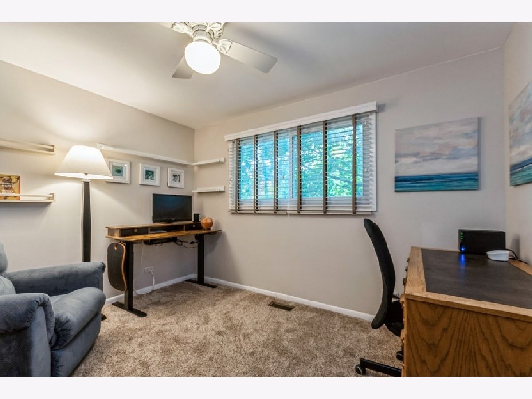
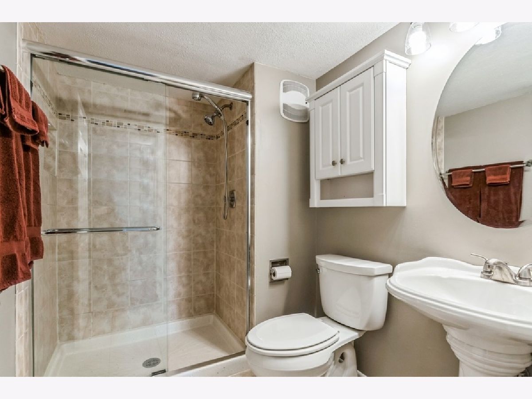
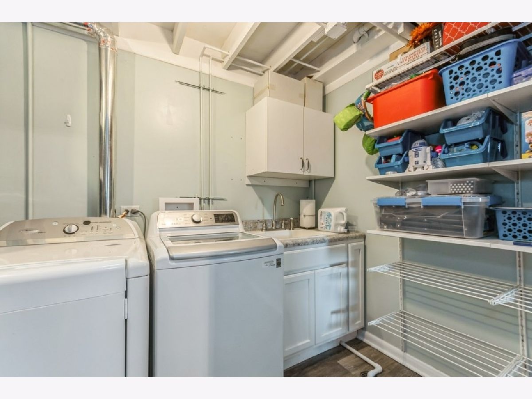
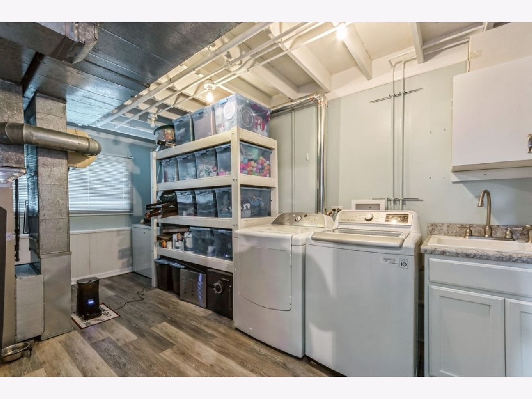
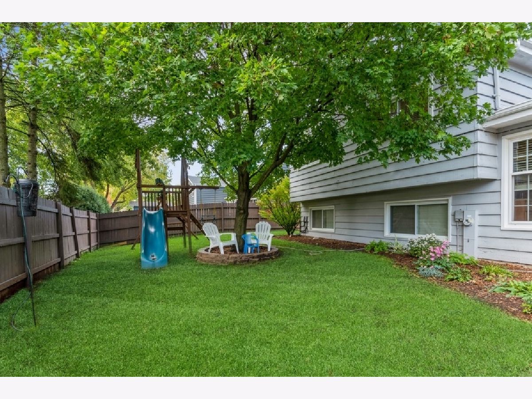
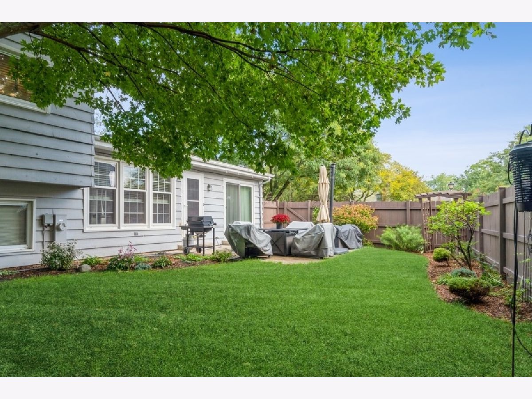
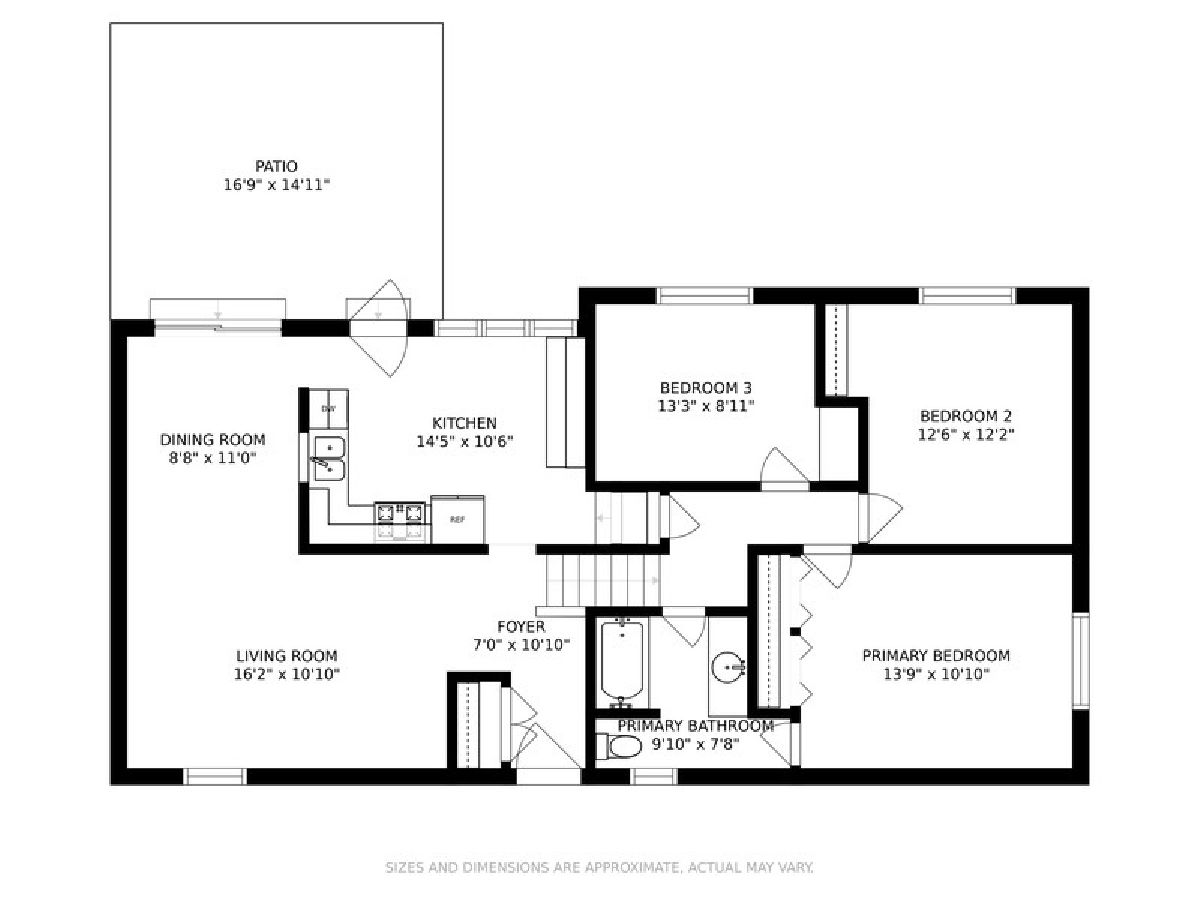
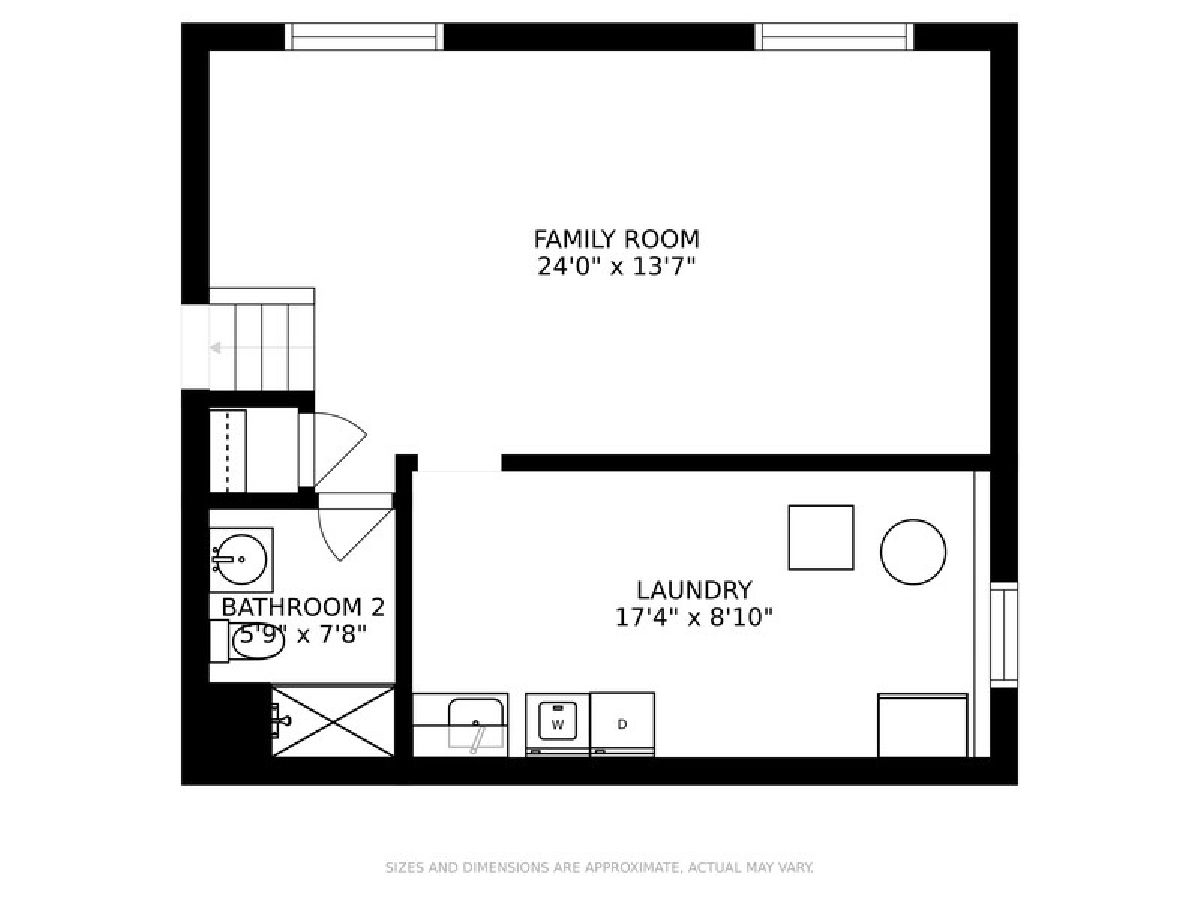
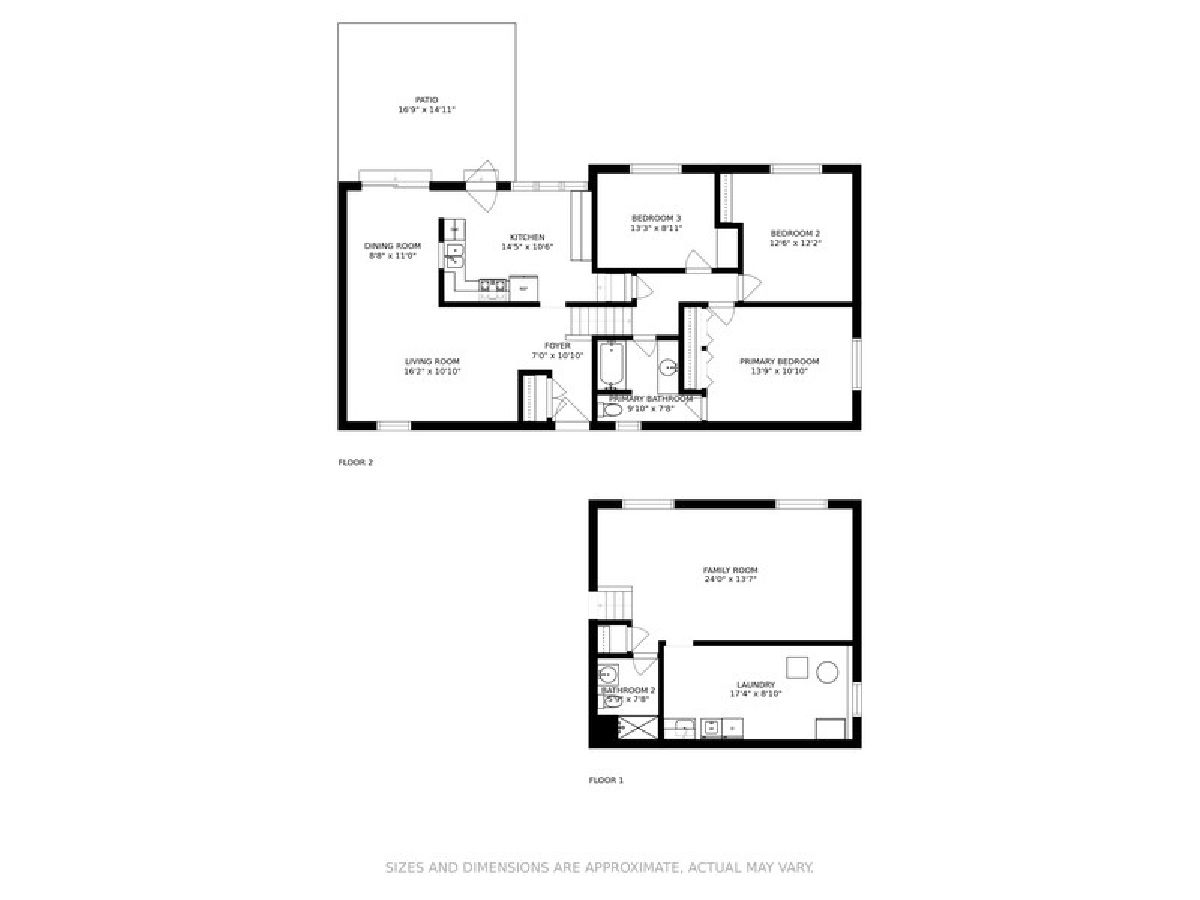
Room Specifics
Total Bedrooms: 3
Bedrooms Above Ground: 3
Bedrooms Below Ground: 0
Dimensions: —
Floor Type: Carpet
Dimensions: —
Floor Type: Carpet
Full Bathrooms: 2
Bathroom Amenities: Separate Shower,Soaking Tub
Bathroom in Basement: 0
Rooms: Foyer
Basement Description: None
Other Specifics
| 2 | |
| Concrete Perimeter | |
| Concrete | |
| Patio, Storms/Screens | |
| Fenced Yard | |
| 79 X 93 X 99 X 106 | |
| — | |
| — | |
| Wood Laminate Floors | |
| Range, Microwave, Dishwasher, Refrigerator, Washer, Dryer, Disposal, Stainless Steel Appliance(s) | |
| Not in DB | |
| Park, Curbs, Sidewalks, Street Lights, Street Paved | |
| — | |
| — | |
| — |
Tax History
| Year | Property Taxes |
|---|---|
| 2014 | $7,797 |
| 2022 | $9,033 |
Contact Agent
Nearby Similar Homes
Nearby Sold Comparables
Contact Agent
Listing Provided By
@properties







