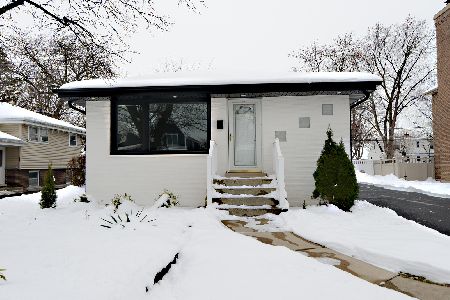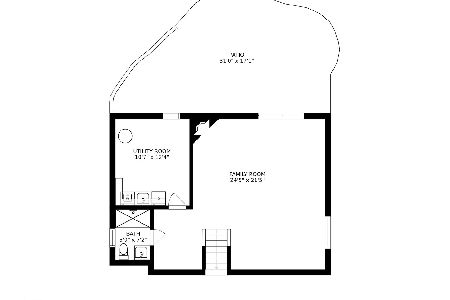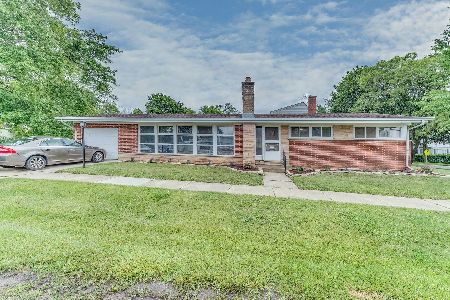301 Division Street, Itasca, Illinois 60143
$275,000
|
Sold
|
|
| Status: | Closed |
| Sqft: | 2,100 |
| Cost/Sqft: | $138 |
| Beds: | 4 |
| Baths: | 2 |
| Year Built: | 1964 |
| Property Taxes: | $6,346 |
| Days On Market: | 3037 |
| Lot Size: | 0,17 |
Description
***BRAND NEW, 50 YEAR LIFETIME GUARANTEED ROOF+GUTTERS+GARAGE DOOR!*** Space for the whole family! Hardwood floors throughout the main level. BIG KITCHEN OFFERS NEW SS APPLIANCES & NEW/MODERN CERAMIC TILE FLOOR! Kitchen opens to the dining room. 1BD + office on main level. 3BDs on second floor - HUGE master BD with WALK-IN CLOSET. New carpet on second level. Both FULL BATHS are UPDATED. NEWER FELDCO WINDOWS - 3 years NEW! Furnace & AC are fully updated - 1 year NEW. FULL FINISHED BASEMENT - FAMILY ROOM, STORAGE plus separate PLAYROOM! Permaseal 100% waterproof w/ lifetime guaranteed and warrantied never to flood. Fenced-in yard and corner lot. This charming cape cod has so many possibilities!
Property Specifics
| Single Family | |
| — | |
| — | |
| 1964 | |
| Full | |
| — | |
| No | |
| 0.17 |
| Du Page | |
| — | |
| 0 / Not Applicable | |
| None | |
| Lake Michigan | |
| Public Sewer | |
| 09774498 | |
| 0308109008 |
Nearby Schools
| NAME: | DISTRICT: | DISTANCE: | |
|---|---|---|---|
|
Grade School
Raymond Benson Primary School |
10 | — | |
|
Middle School
F E Peacock Middle School |
10 | Not in DB | |
|
High School
Lake Park High School |
108 | Not in DB | |
|
Alternate Elementary School
Elmer H Franzen Intermediate Sch |
— | Not in DB | |
Property History
| DATE: | EVENT: | PRICE: | SOURCE: |
|---|---|---|---|
| 21 Nov, 2017 | Sold | $275,000 | MRED MLS |
| 2 Nov, 2017 | Under contract | $290,000 | MRED MLS |
| — | Last price change | $299,000 | MRED MLS |
| 10 Oct, 2017 | Listed for sale | $299,000 | MRED MLS |
| 10 Apr, 2020 | Under contract | $0 | MRED MLS |
| 18 Mar, 2020 | Listed for sale | $0 | MRED MLS |
Room Specifics
Total Bedrooms: 4
Bedrooms Above Ground: 4
Bedrooms Below Ground: 0
Dimensions: —
Floor Type: —
Dimensions: —
Floor Type: Hardwood
Dimensions: —
Floor Type: —
Full Bathrooms: 2
Bathroom Amenities: Whirlpool,Soaking Tub
Bathroom in Basement: 0
Rooms: Office,Play Room,Utility Room-Lower Level,Other Room
Basement Description: Finished
Other Specifics
| 2 | |
| — | |
| — | |
| Patio | |
| Corner Lot | |
| 50X126 | |
| — | |
| None | |
| Hardwood Floors, First Floor Bedroom, First Floor Full Bath | |
| Range, Microwave, Dishwasher, Refrigerator, Washer, Dryer, Disposal | |
| Not in DB | |
| Sidewalks, Street Lights, Street Paved | |
| — | |
| — | |
| — |
Tax History
| Year | Property Taxes |
|---|---|
| 2017 | $6,346 |
Contact Agent
Nearby Similar Homes
Nearby Sold Comparables
Contact Agent
Listing Provided By
Berkshire Hathaway HomeServices American Heritage







