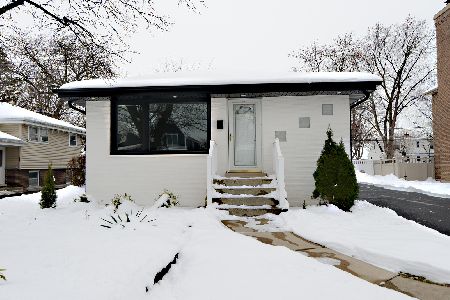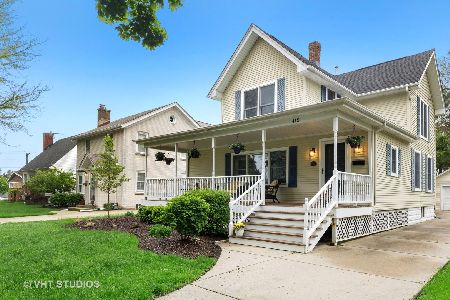415 Linden Street, Itasca, Illinois 60143
$305,000
|
Sold
|
|
| Status: | Closed |
| Sqft: | 0 |
| Cost/Sqft: | — |
| Beds: | 3 |
| Baths: | 2 |
| Year Built: | 1945 |
| Property Taxes: | $6,770 |
| Days On Market: | 2539 |
| Lot Size: | 0,15 |
Description
Wonderful all brick 2 story Georgian in ideal Itasca location! Main floor has spacious living room, and separate dining room which opens to recently updated kitchen (Spring '18), featuring NEW stainless steel appliances, white cabinets, quartz countertops and glass tile backsplash, plus 1st floor powder room(!). 3 good size bedrooms all on 2nd floor. Finished basement offers additional family room with built-ins, walk in cedar closet and separate laundry room with additional storage & sump pump. Beautiful hardwood floors throughout 1st and 2nd floor. Large deck off kitchen perfect for grilling & entertaining, looking out to big backyard with plenty of space for a fire pit area & additional patio off side driveway which leads to newly sided 2.5 car garage. New roof on both garage & home (Summer '17). Walking distance to school, Metra, Starbucks and all Downtown Itasca has to offer!
Property Specifics
| Single Family | |
| — | |
| — | |
| 1945 | |
| Full | |
| — | |
| No | |
| 0.15 |
| Du Page | |
| — | |
| 0 / Not Applicable | |
| None | |
| Lake Michigan | |
| Sewer-Storm | |
| 10278735 | |
| 0308109005 |
Nearby Schools
| NAME: | DISTRICT: | DISTANCE: | |
|---|---|---|---|
|
Grade School
Raymond Benson Primary School |
10 | — | |
|
Middle School
F E Peacock Middle School |
10 | Not in DB | |
|
High School
Lake Park High School |
108 | Not in DB | |
Property History
| DATE: | EVENT: | PRICE: | SOURCE: |
|---|---|---|---|
| 16 Sep, 2014 | Sold | $255,000 | MRED MLS |
| 5 Aug, 2014 | Under contract | $264,900 | MRED MLS |
| — | Last price change | $279,900 | MRED MLS |
| 6 Jun, 2014 | Listed for sale | $289,900 | MRED MLS |
| 1 May, 2019 | Sold | $305,000 | MRED MLS |
| 27 Feb, 2019 | Under contract | $325,000 | MRED MLS |
| 21 Feb, 2019 | Listed for sale | $325,000 | MRED MLS |
Room Specifics
Total Bedrooms: 3
Bedrooms Above Ground: 3
Bedrooms Below Ground: 0
Dimensions: —
Floor Type: Hardwood
Dimensions: —
Floor Type: Hardwood
Full Bathrooms: 2
Bathroom Amenities: Soaking Tub
Bathroom in Basement: 0
Rooms: Deck,Storage
Basement Description: Finished
Other Specifics
| 2.5 | |
| Concrete Perimeter | |
| Concrete,Shared,Side Drive | |
| Deck, Patio, Stamped Concrete Patio | |
| — | |
| 53X126 | |
| Unfinished | |
| None | |
| Hardwood Floors, First Floor Full Bath | |
| Range, Microwave, Dishwasher, Refrigerator, Washer, Dryer, Disposal | |
| Not in DB | |
| Pool, Sidewalks, Other | |
| — | |
| — | |
| — |
Tax History
| Year | Property Taxes |
|---|---|
| 2014 | $6,020 |
| 2019 | $6,770 |
Contact Agent
Nearby Similar Homes
Nearby Sold Comparables
Contact Agent
Listing Provided By
Dream Town Realty







