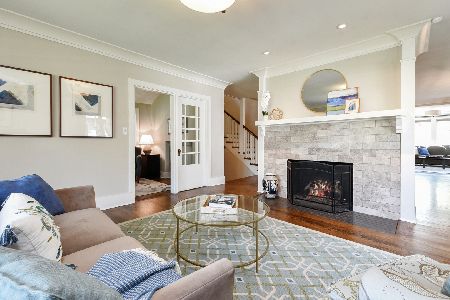301 Elmwood Avenue, Oak Park, Illinois 60302
$845,000
|
Sold
|
|
| Status: | Closed |
| Sqft: | 3,030 |
| Cost/Sqft: | $297 |
| Beds: | 5 |
| Baths: | 4 |
| Year Built: | 1904 |
| Property Taxes: | $21,286 |
| Days On Market: | 3039 |
| Lot Size: | 0,00 |
Description
Remarkable Prairie School-style home on 50' x 172' corner lot in the heart of Oak Park's Historic District. Covered entry porch & foyer lead to expansive, light-filled living room/dining room with wood-burning fireplace, built-in bookshelves, stunning original oak staircase & French doors to private, screened porch. Open, integrated living spaces perfect for entertaining & family living. Spacious, sunny kitchen with eating island, maple cabinets, granite countertops & dining area leading to den/family room or large deck overlooking landscaped back yard & 2-car garage. Lovely design elements throughout include recently refinished hardwood floors, art glass windows, original woodwork, doors & casement windows. Two staircases lead to 2nd floor with four bedrooms & two full baths. Master bedroom has new, ensuite bath, radiant heated floors & two closets. Enormous 3rd floor room w/ensuite bath for use as 5th bedroom, playroom, gym or office. Walk to everything from this perfect location.
Property Specifics
| Single Family | |
| — | |
| Prairie | |
| 1904 | |
| Full | |
| — | |
| No | |
| — |
| Cook | |
| — | |
| 0 / Not Applicable | |
| None | |
| Lake Michigan | |
| Public Sewer | |
| 09766837 | |
| 16072100180000 |
Nearby Schools
| NAME: | DISTRICT: | DISTANCE: | |
|---|---|---|---|
|
Grade School
William Beye Elementary School |
97 | — | |
|
Middle School
Percy Julian Middle School |
97 | Not in DB | |
|
High School
Oak Park & River Forest High Sch |
200 | Not in DB | |
Property History
| DATE: | EVENT: | PRICE: | SOURCE: |
|---|---|---|---|
| 23 Aug, 2012 | Sold | $647,500 | MRED MLS |
| 11 Jul, 2012 | Under contract | $700,000 | MRED MLS |
| — | Last price change | $724,900 | MRED MLS |
| 11 Jun, 2012 | Listed for sale | $724,900 | MRED MLS |
| 25 Jan, 2018 | Sold | $845,000 | MRED MLS |
| 8 Nov, 2017 | Under contract | $899,000 | MRED MLS |
| 2 Oct, 2017 | Listed for sale | $899,000 | MRED MLS |
| 29 Feb, 2024 | Sold | $1,125,000 | MRED MLS |
| 18 Jan, 2024 | Under contract | $1,200,000 | MRED MLS |
| 18 Jan, 2024 | Listed for sale | $1,200,000 | MRED MLS |
Room Specifics
Total Bedrooms: 5
Bedrooms Above Ground: 5
Bedrooms Below Ground: 0
Dimensions: —
Floor Type: Hardwood
Dimensions: —
Floor Type: Hardwood
Dimensions: —
Floor Type: Hardwood
Dimensions: —
Floor Type: —
Full Bathrooms: 4
Bathroom Amenities: Separate Shower
Bathroom in Basement: 0
Rooms: Bedroom 5,Foyer,Enclosed Porch
Basement Description: Unfinished
Other Specifics
| 2 | |
| — | |
| Concrete | |
| Deck, Porch Screened, Storms/Screens | |
| Corner Lot | |
| 50' X 172' | |
| Dormer,Finished,Interior Stair | |
| Full | |
| Skylight(s), Hardwood Floors, Heated Floors | |
| Double Oven, Dishwasher, Refrigerator, High End Refrigerator, Washer, Dryer, Disposal, Stainless Steel Appliance(s), Cooktop, Built-In Oven, Range Hood | |
| Not in DB | |
| Pool, Tennis Courts, Sidewalks, Street Lights | |
| — | |
| — | |
| Wood Burning |
Tax History
| Year | Property Taxes |
|---|---|
| 2012 | $15,220 |
| 2018 | $21,286 |
| 2024 | $23,701 |
Contact Agent
Nearby Similar Homes
Nearby Sold Comparables
Contact Agent
Listing Provided By
@properties







