309 Elmwood Avenue, Oak Park, Illinois 60302
$855,000
|
Sold
|
|
| Status: | Closed |
| Sqft: | 2,012 |
| Cost/Sqft: | $412 |
| Beds: | 4 |
| Baths: | 4 |
| Year Built: | 1898 |
| Property Taxes: | $15,779 |
| Days On Market: | 1733 |
| Lot Size: | 0,16 |
Description
If your wish list includes a walk to everything location, we have a winner! Nestled in the Ridgeland historic district of Oak Park, walkable to OPRF High School, the green line EL, Ridgeland Commons ice rink + pool + dog park + baseball fields, Starbucks, many local restaurants, the amazing local library, the farmer's market and much more! 309 is a modernized vintage beauty in the perfect location. Are an open floor plan, updated kitchen and first floor family room on your list too? What about a corner office? fireplace? rockin' back yard with a 2-tier deck? The first floor open floor plan checks every box - home office with great light, family room over-looking the backyard, mudroom with custom cabinetry and a powder room. The 2nd floor boasts four bedrooms and two full, gorgeous bathrooms - one ensuite with the primary bedroom. The dry basement has more office space, a large rec room with a high ceilings and another half bath. The natural light streaming into this home is amazing! Hang out in the front yard patio, watch the sun rise and set, buy a lemonade from the neighbor kids and stay a while! To watch the fully narrated drone video: click the VIDEO link and to see interactive floor plans and many photos: click the VIRTUAL TOUR link!
Property Specifics
| Single Family | |
| — | |
| — | |
| 1898 | |
| Full | |
| — | |
| No | |
| 0.16 |
| Cook | |
| — | |
| 0 / Not Applicable | |
| None | |
| Public | |
| Public Sewer | |
| 11068066 | |
| 16072100160000 |
Nearby Schools
| NAME: | DISTRICT: | DISTANCE: | |
|---|---|---|---|
|
Grade School
William Beye Elementary School |
97 | — | |
|
Middle School
Percy Julian Middle School |
97 | Not in DB | |
|
High School
Oak Park & River Forest High Sch |
200 | Not in DB | |
Property History
| DATE: | EVENT: | PRICE: | SOURCE: |
|---|---|---|---|
| 27 Apr, 2016 | Sold | $750,000 | MRED MLS |
| 7 Mar, 2016 | Under contract | $774,900 | MRED MLS |
| 1 Mar, 2016 | Listed for sale | $774,900 | MRED MLS |
| 17 Jun, 2021 | Sold | $855,000 | MRED MLS |
| 2 May, 2021 | Under contract | $829,000 | MRED MLS |
| 29 Apr, 2021 | Listed for sale | $829,000 | MRED MLS |
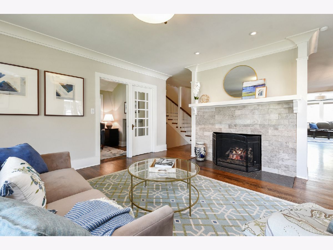
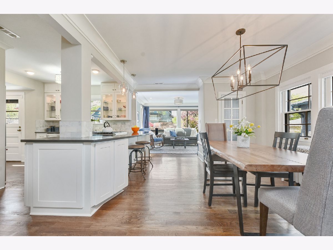
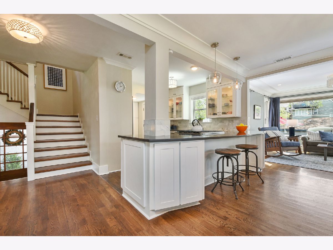
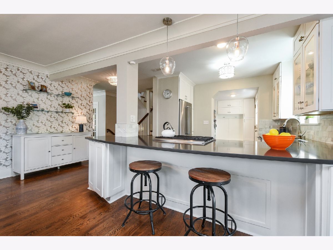
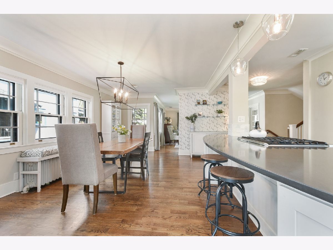
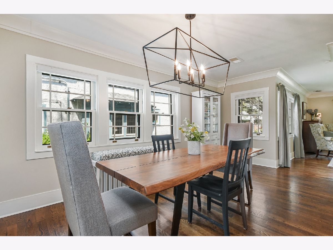
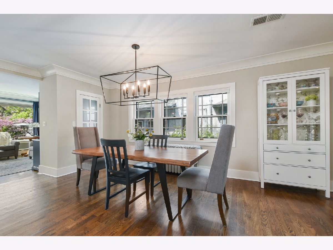
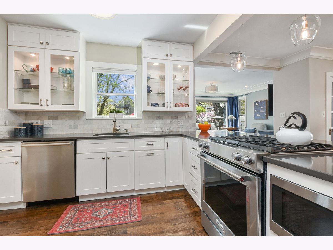
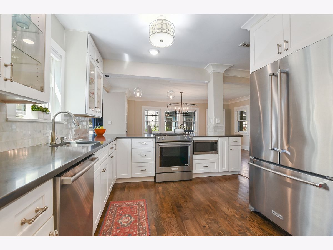
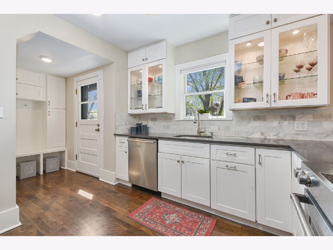
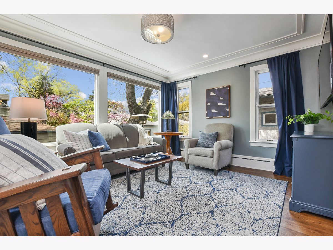
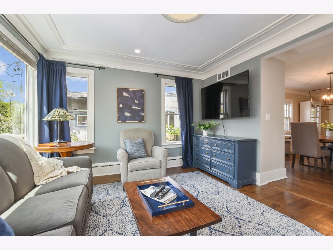
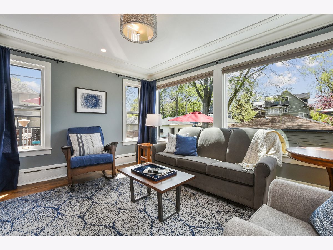
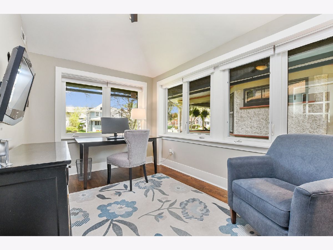
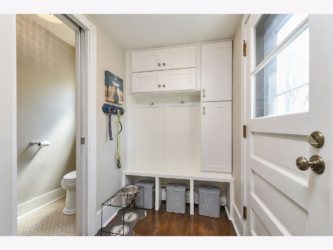
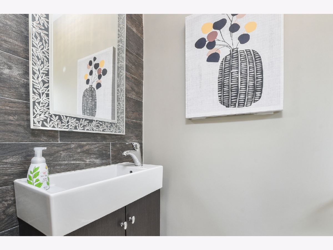
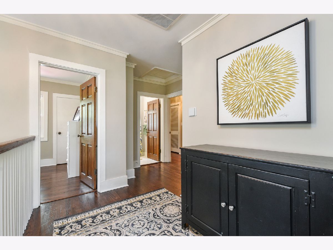
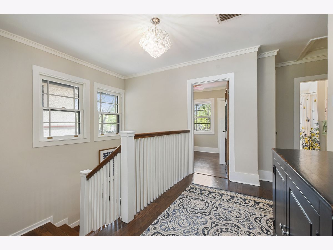
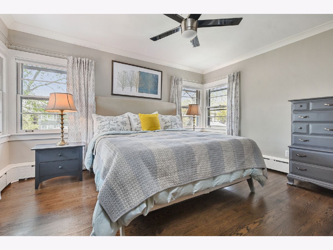
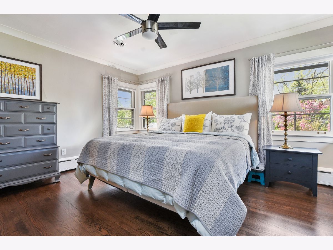
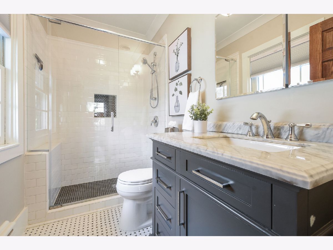
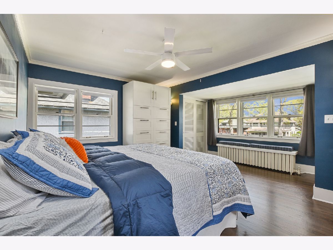
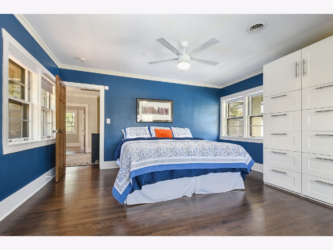
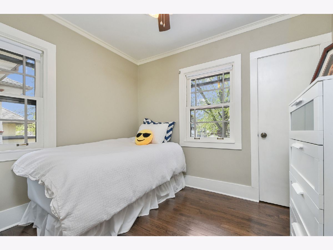
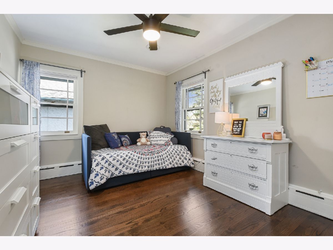
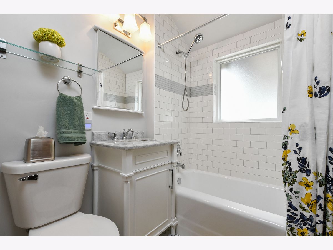
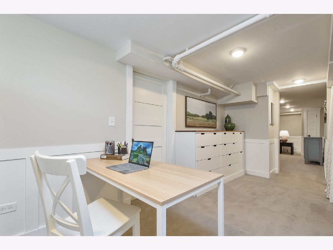
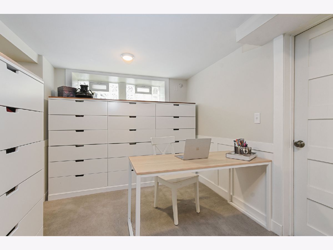
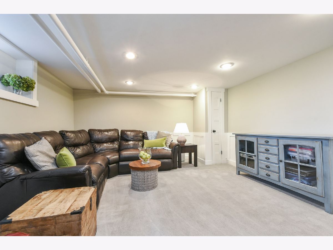
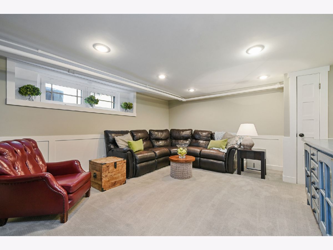
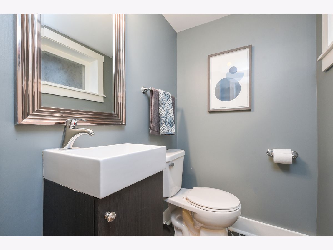
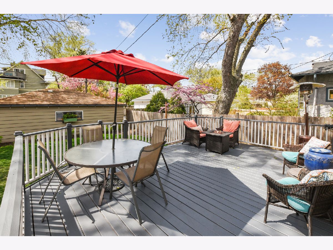
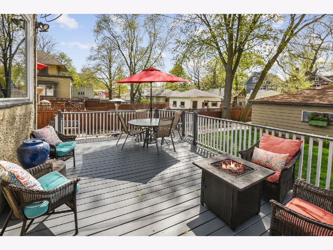
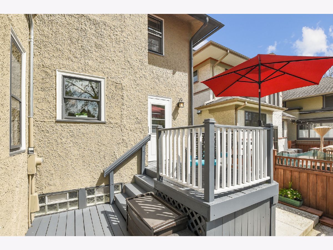
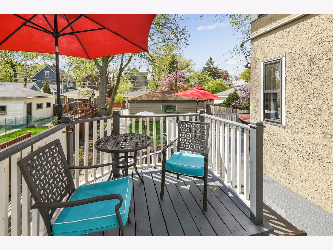
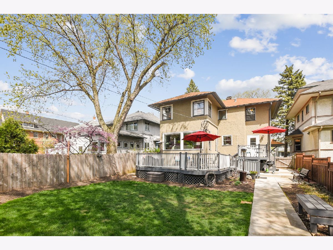
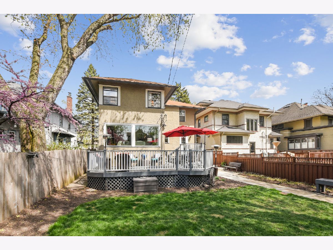
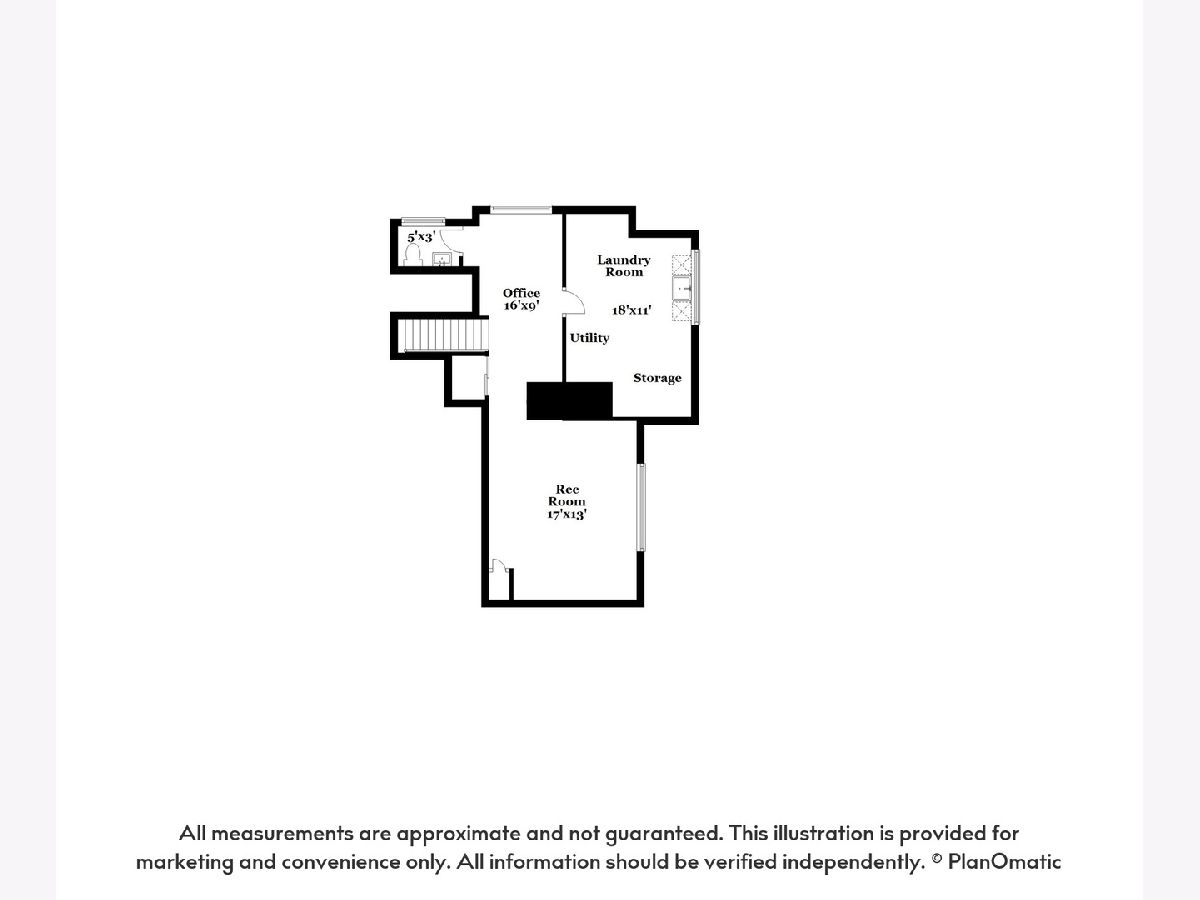
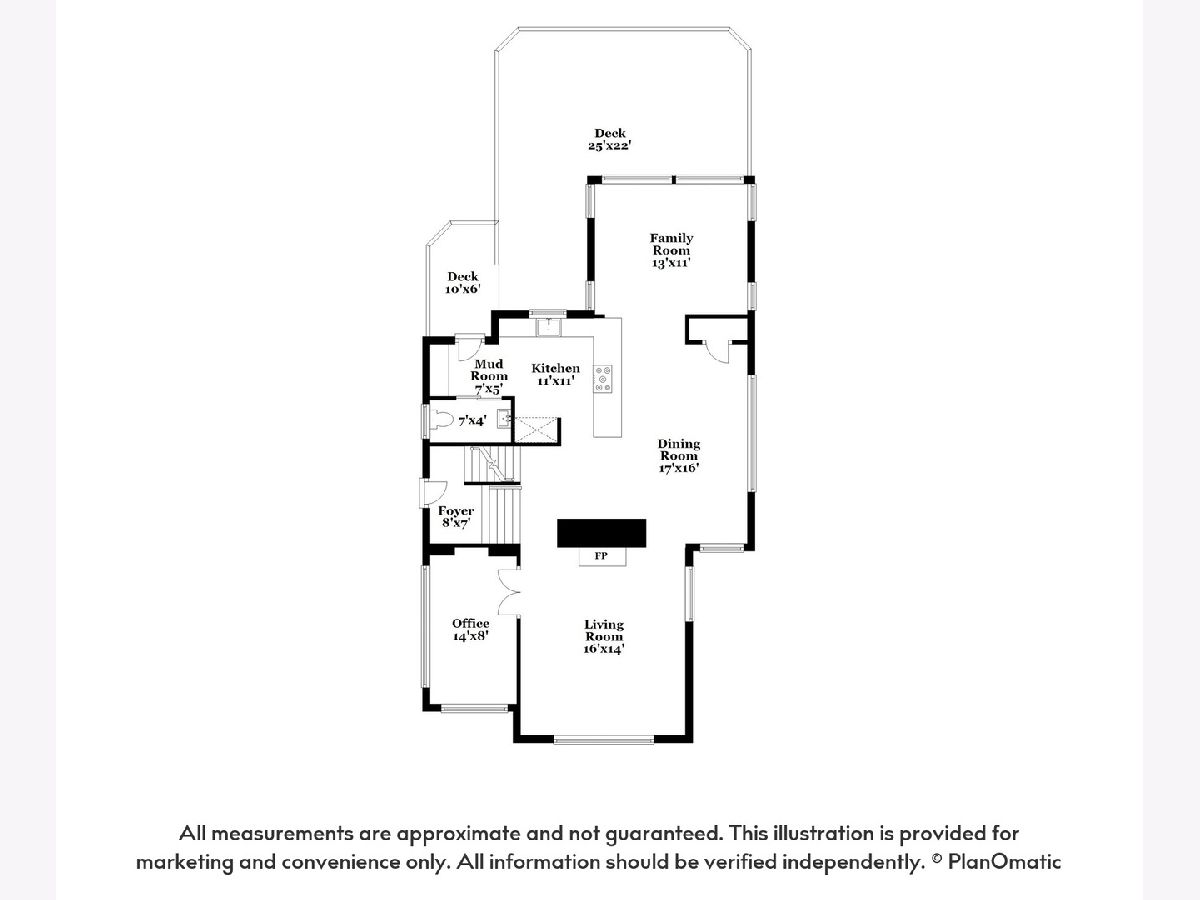
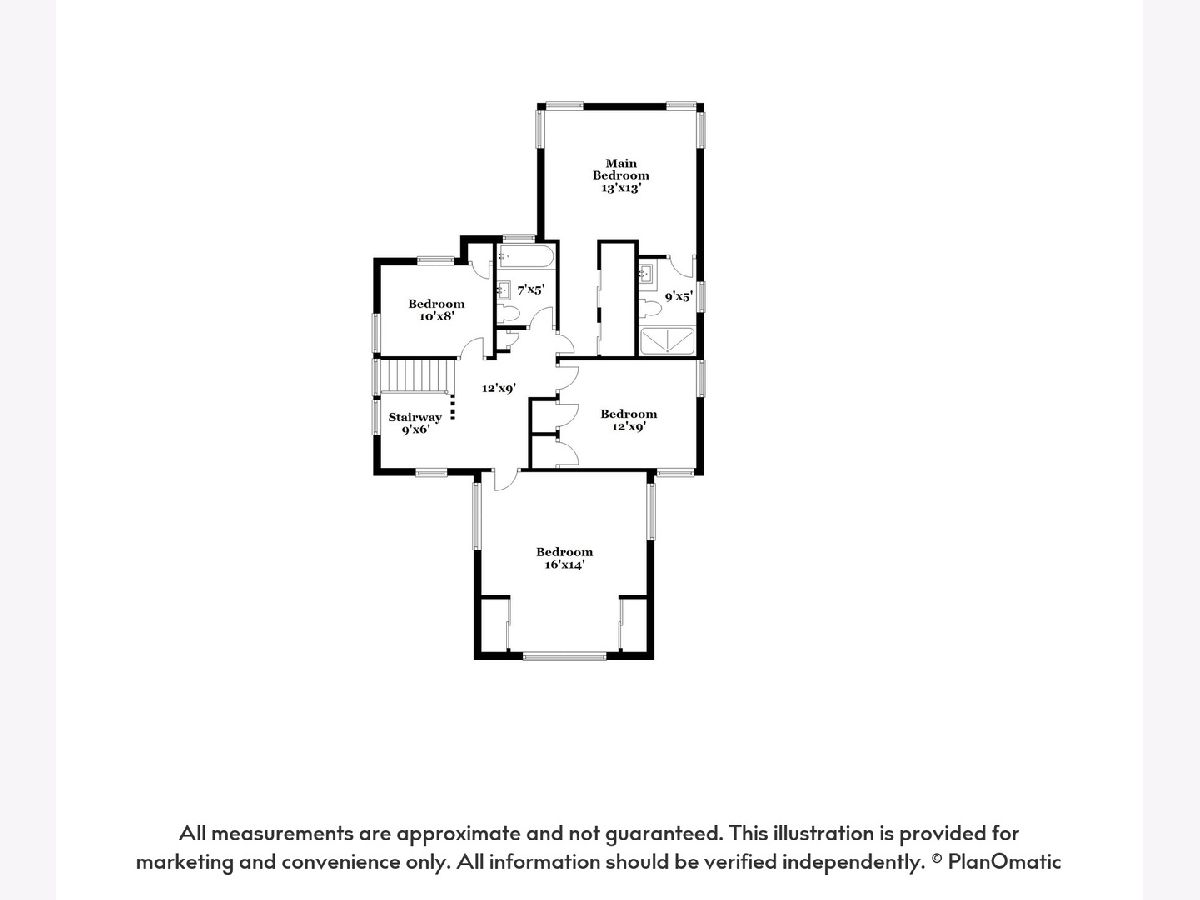
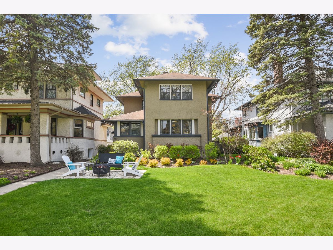
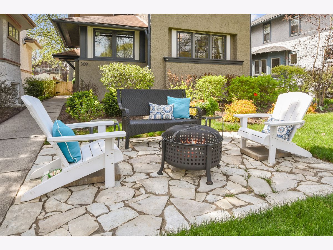
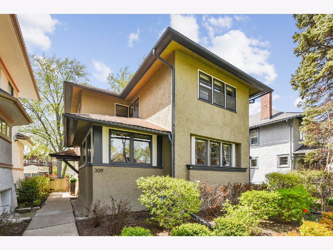
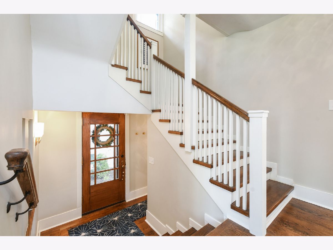
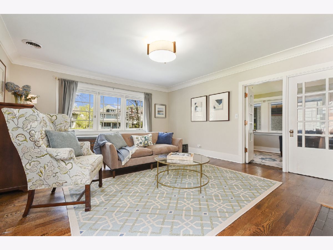
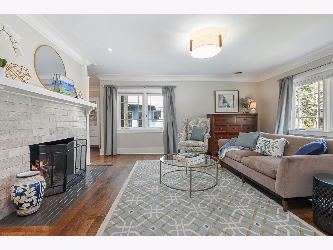
Room Specifics
Total Bedrooms: 4
Bedrooms Above Ground: 4
Bedrooms Below Ground: 0
Dimensions: —
Floor Type: Hardwood
Dimensions: —
Floor Type: Hardwood
Dimensions: —
Floor Type: Hardwood
Full Bathrooms: 4
Bathroom Amenities: Soaking Tub
Bathroom in Basement: 1
Rooms: Office,Recreation Room,Mud Room,Study
Basement Description: Partially Finished,Rec/Family Area,Storage Space
Other Specifics
| 3 | |
| — | |
| — | |
| Deck, Patio, Storms/Screens | |
| — | |
| 40 X 172 | |
| — | |
| Full | |
| Hardwood Floors | |
| — | |
| Not in DB | |
| Curbs, Sidewalks, Street Lights, Street Paved | |
| — | |
| — | |
| Gas Log |
Tax History
| Year | Property Taxes |
|---|---|
| 2016 | $14,776 |
| 2021 | $15,779 |
Contact Agent
Nearby Similar Homes
Nearby Sold Comparables
Contact Agent
Listing Provided By
Baird & Warner, Inc.







