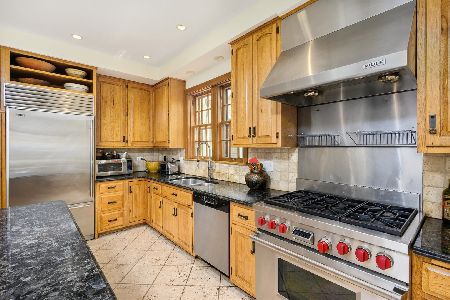301 Euclid Avenue, Oak Park, Illinois 60302
$559,000
|
Sold
|
|
| Status: | Closed |
| Sqft: | 2,575 |
| Cost/Sqft: | $217 |
| Beds: | 3 |
| Baths: | 3 |
| Year Built: | 1898 |
| Property Taxes: | $17,668 |
| Days On Market: | 1888 |
| Lot Size: | 0,20 |
Description
The architectural integrity of this Victorian 3-bedroom, 3 bath farmhouse located on a corner lot has been preserved whenever updates were completed. Traditional Victorian floorplan is conducive to working at home. Architectural details are plentiful, specifically lots of cove & crown molding, beautiful hardwood floors, natural trim work, French doors, vintage doorknobs & high ceilings. As you enter the double door entry opens into an inviting foyer with an antique light fixture. The foyer staircase original pine landing was refinished & the original art glass window retained. Relax near the cozy fireplace in the expansive living room. Bay windows are found in both the living room & the large dining room. Renovated in 2010, the eat-in kitchen upgraded in keeping with the period architecture features cherry cabinetry, Brazilian granite countertops, premium stainless steel appliances, including a Viking range & a wine cooler. A Shaw's Fireclay farmhouse sink from England was installed in the kitchen with Rohl brass faucet along with new Marvin windows similar in design to the 1910-1920's era addition. The main level is complete with a full bath. The back "servant's staircase" leads to the second & third floors. Radiant tile floor heating was installed in the second-floor main bath along with cherry cabinetry & Hansgrohe double faucets. There is another full bath on this level featuring an original deep soaking tub. All 3 bedrooms have hardwood floors. In 2005 the attic was converted into a family room,2 bonus rooms all kept comfortable with zoned Lennox A/C. The new third floor has Empire-era antique wall sconces installed in the staircase, oak floors & trim work, new windows utilizing original diamond pattern (one historic window retained). The full unfinished basement offers ample storage & includes a newer washer & dryer (2018). A new Weil-McClain boiler (2007) was installed. Both the house & garage had a new tear-off roof completed (2009). Other recent updates include exterior whole house painting (2019), basement tuckpointing & garage mounted backyard motion lights (2020). Privacy fencing surrounds the backyard which has three seasons of perennials and a paver brick driveway leading to a detached fenced-in 2-car garage. An additional bonus is a cement car pad that currently generates a monthly income of $385 from 5 parking spaces. All this in a fantastic location on a wonderful block in Central Oak Park near restaurants, shopping & transportation can be yours!
Property Specifics
| Single Family | |
| — | |
| Victorian | |
| 1898 | |
| Full | |
| — | |
| No | |
| 0.2 |
| Cook | |
| — | |
| — / Not Applicable | |
| None | |
| Lake Michigan | |
| Public Sewer | |
| 10945900 | |
| 16074120160000 |
Nearby Schools
| NAME: | DISTRICT: | DISTANCE: | |
|---|---|---|---|
|
Grade School
Oliver W Holmes Elementary Schoo |
97 | — | |
|
Middle School
Gwendolyn Brooks Middle School |
97 | Not in DB | |
|
High School
Oak Park & River Forest High Sch |
200 | Not in DB | |
Property History
| DATE: | EVENT: | PRICE: | SOURCE: |
|---|---|---|---|
| 17 Mar, 2021 | Sold | $559,000 | MRED MLS |
| 28 Jan, 2021 | Under contract | $559,000 | MRED MLS |
| — | Last price change | $579,000 | MRED MLS |
| 3 Dec, 2020 | Listed for sale | $579,000 | MRED MLS |
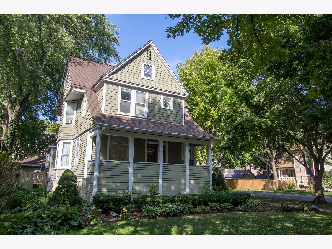
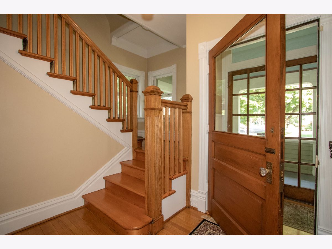
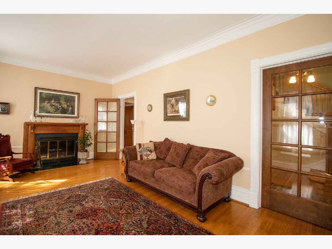
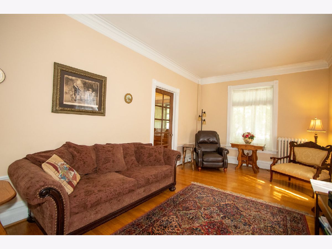
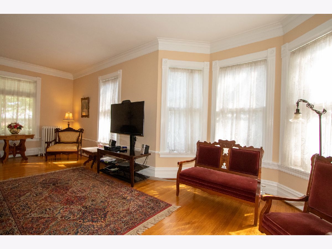
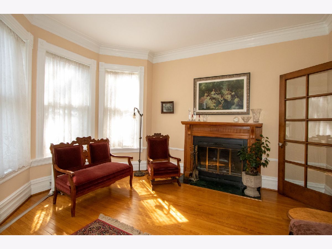
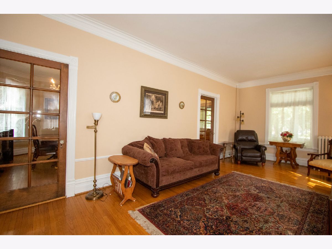
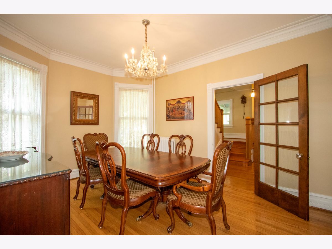
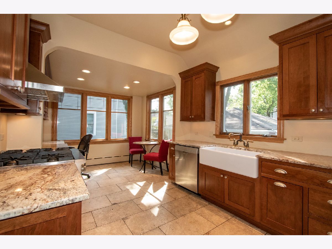
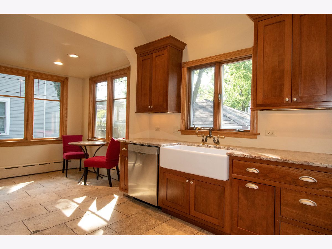
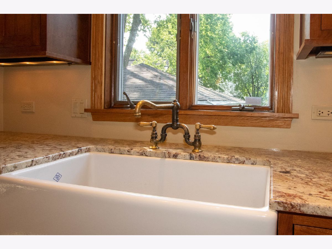
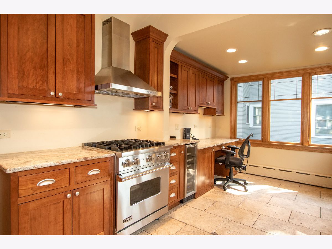
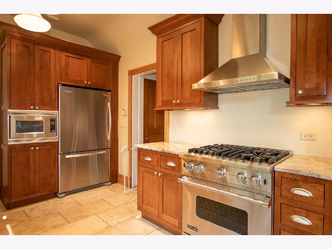
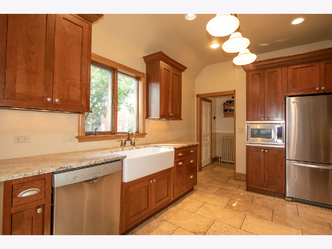
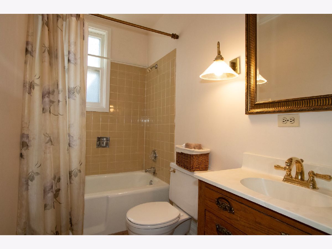
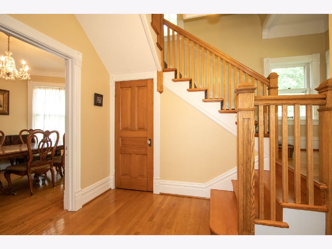
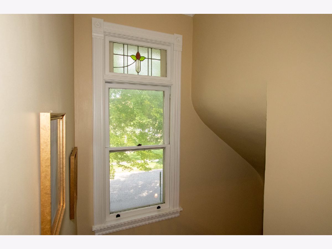
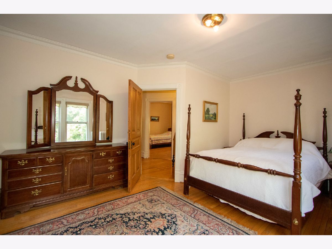
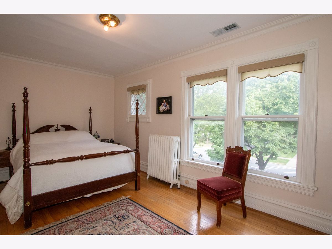
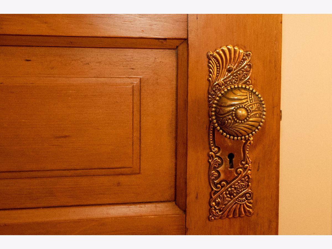
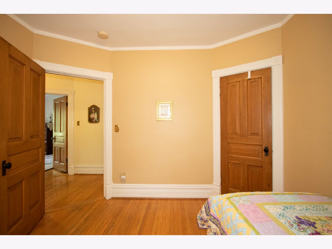
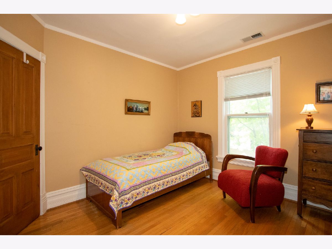
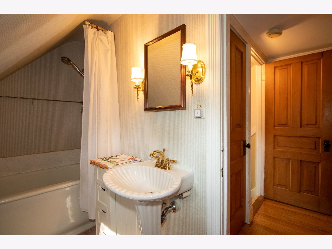
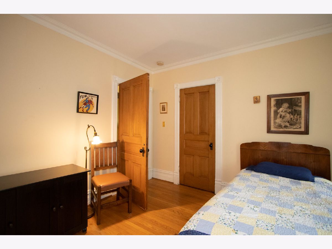
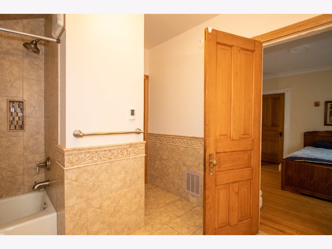
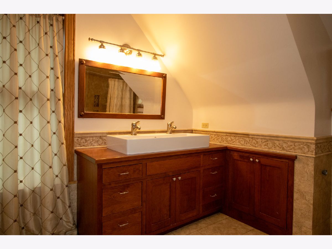
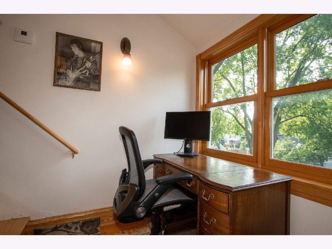
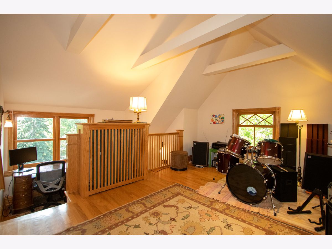
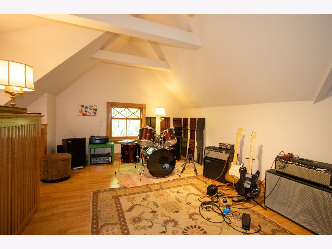
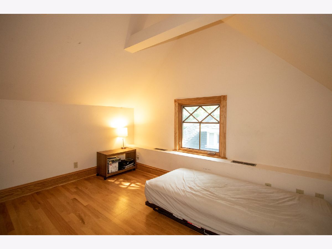
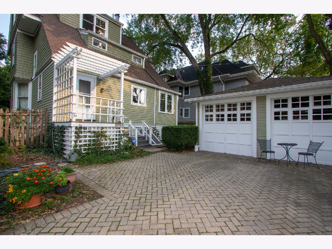
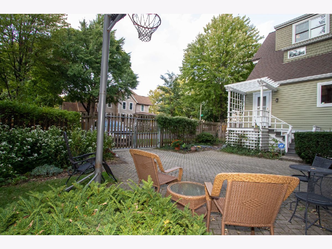
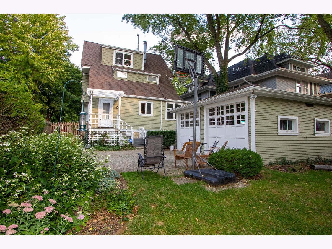
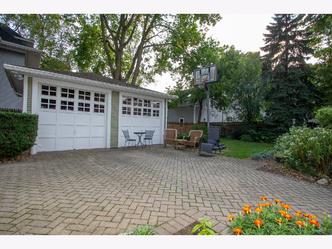
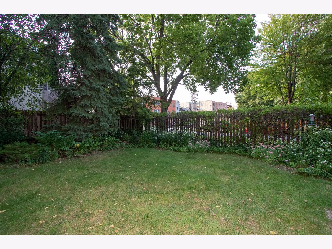
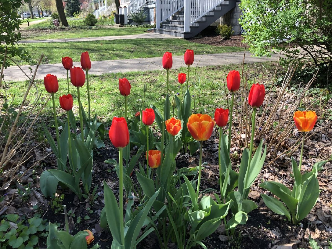
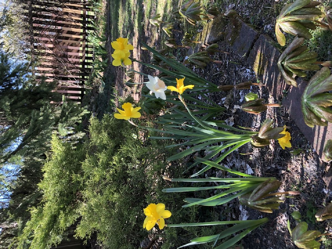
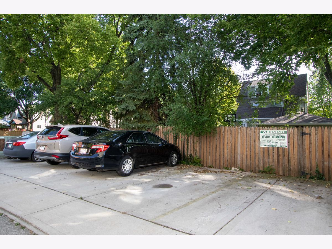
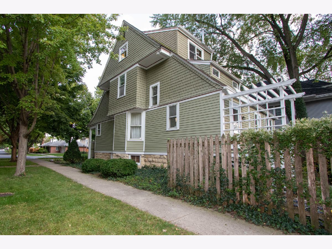
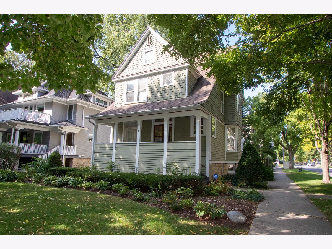
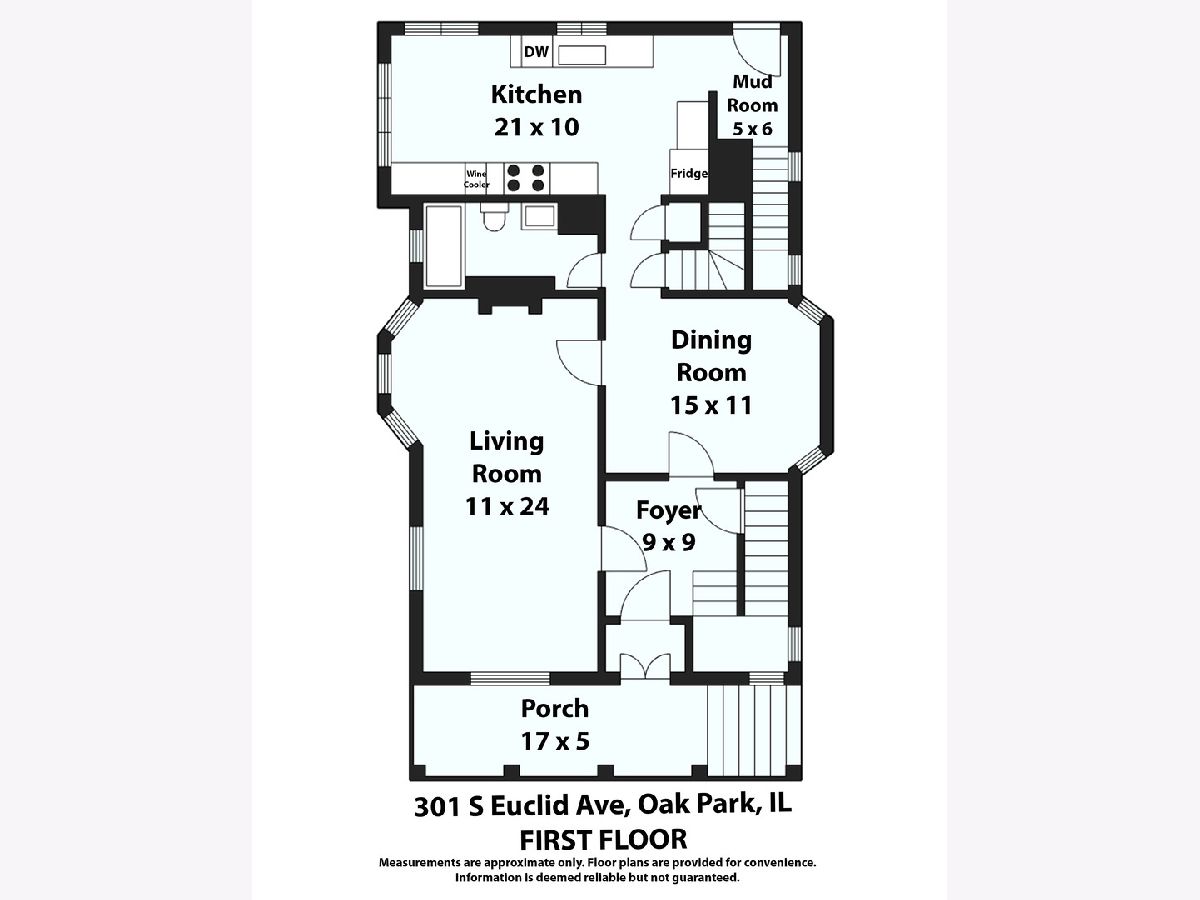
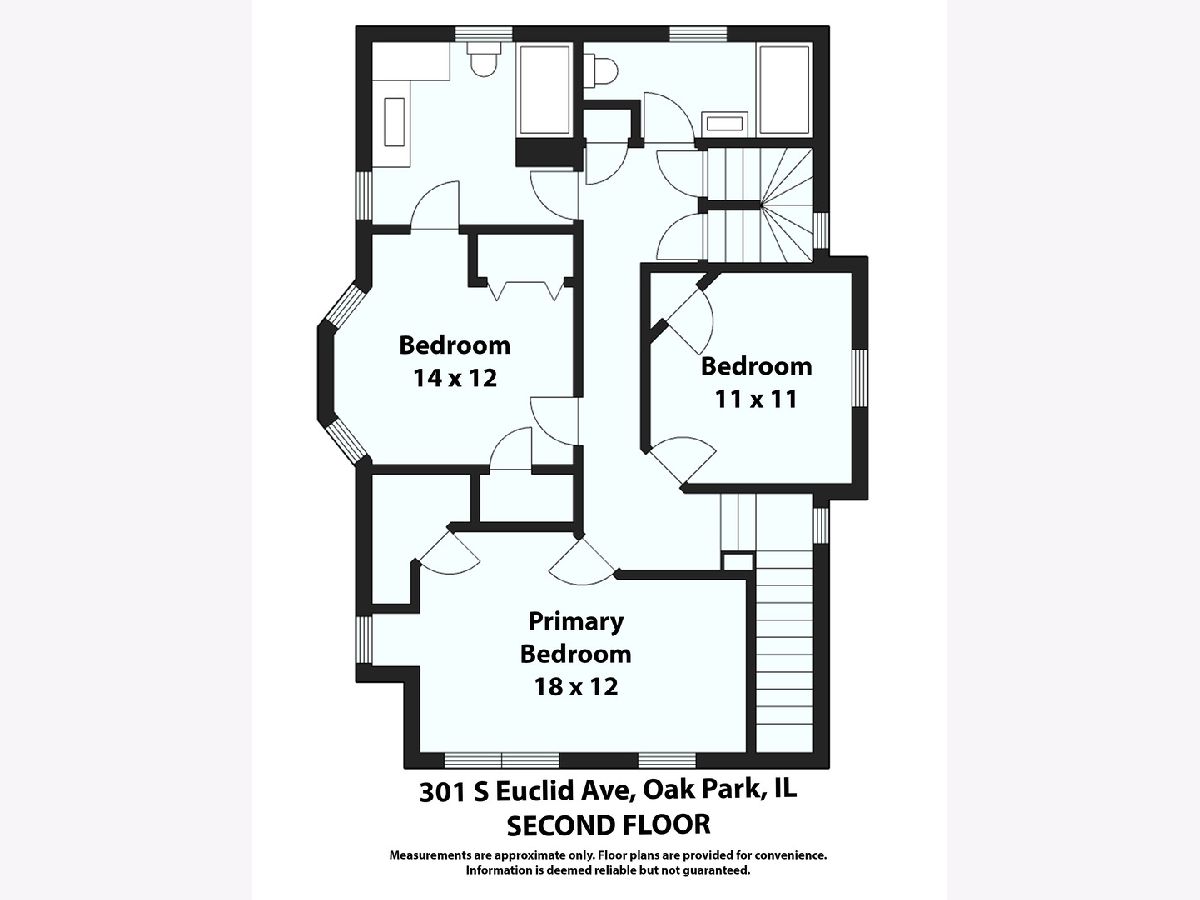
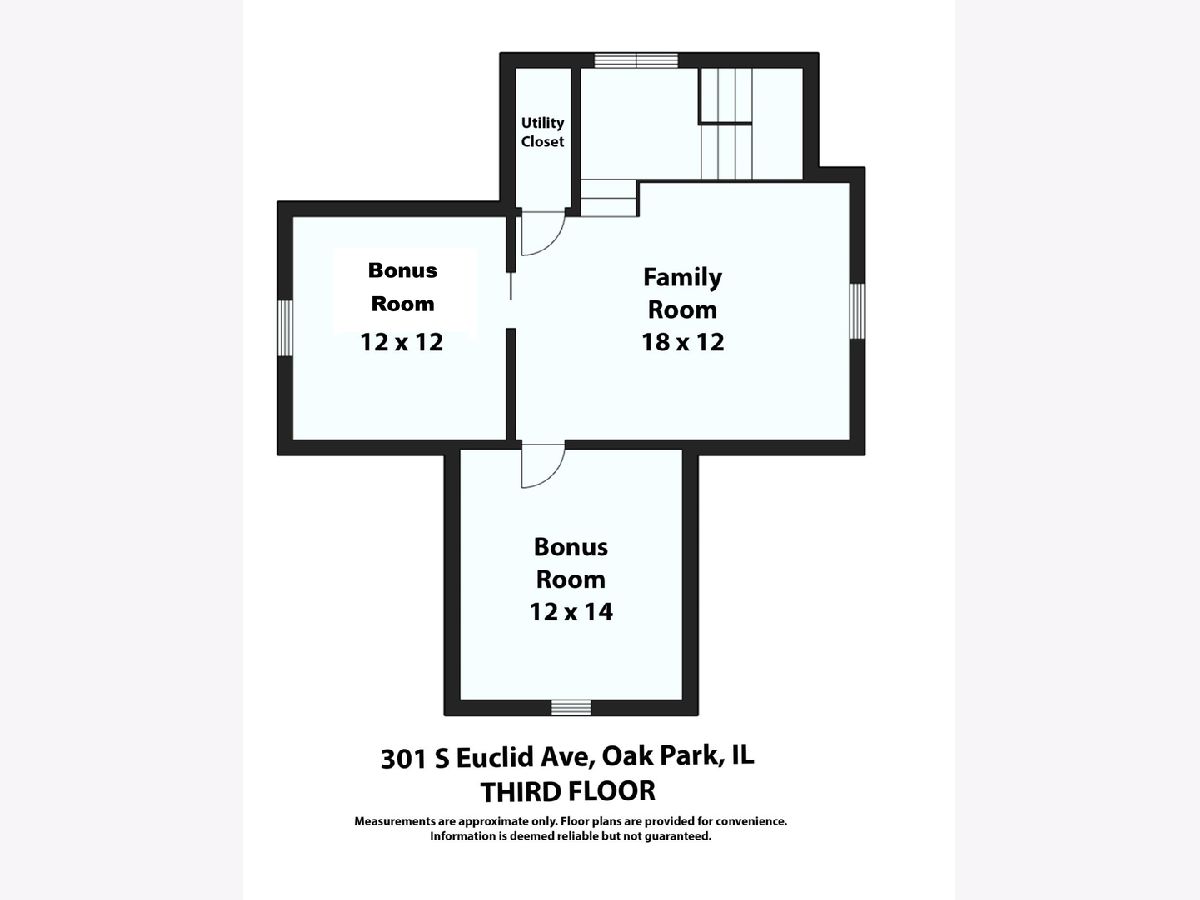
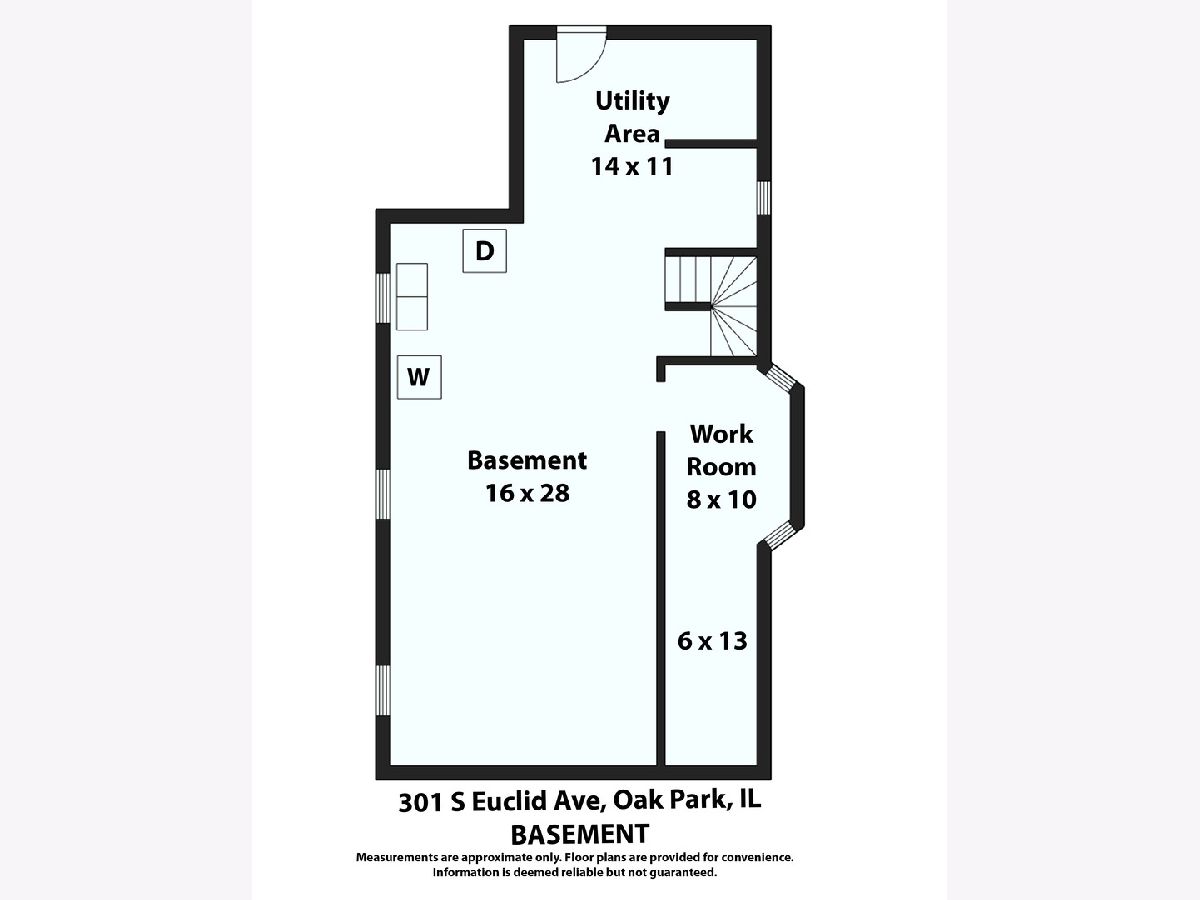
Room Specifics
Total Bedrooms: 3
Bedrooms Above Ground: 3
Bedrooms Below Ground: 0
Dimensions: —
Floor Type: —
Dimensions: —
Floor Type: —
Full Bathrooms: 3
Bathroom Amenities: —
Bathroom in Basement: 0
Rooms: Bonus Room,Foyer,Bonus Room
Basement Description: Unfinished
Other Specifics
| 2 | |
| — | |
| Concrete | |
| Deck | |
| — | |
| 174 X 50 | |
| Finished | |
| None | |
| First Floor Full Bath | |
| Range, Microwave, Dishwasher, Refrigerator, Washer, Dryer, Disposal | |
| Not in DB | |
| — | |
| — | |
| — | |
| Wood Burning |
Tax History
| Year | Property Taxes |
|---|---|
| 2021 | $17,668 |
Contact Agent
Nearby Sold Comparables
Contact Agent
Listing Provided By
Gagliardo Realty Associates LLC




