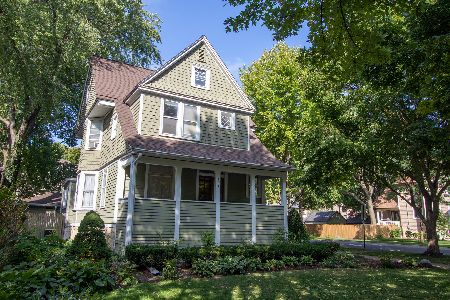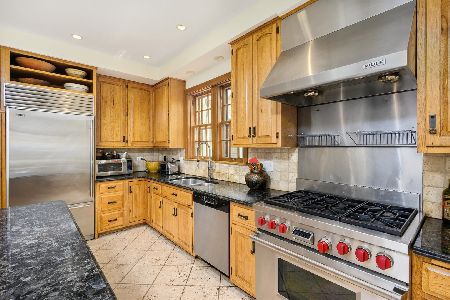305 Euclid Avenue, Oak Park, Illinois 60302
$1,255,000
|
Sold
|
|
| Status: | Closed |
| Sqft: | 5,000 |
| Cost/Sqft: | $275 |
| Beds: | 5 |
| Baths: | 6 |
| Year Built: | 1900 |
| Property Taxes: | $22,442 |
| Days On Market: | 568 |
| Lot Size: | 0,00 |
Description
Stunning E.E. Roberts 3 flat converted into a single family in 2015, located in Central Oak Park. All new (2015) Pella windows/backdoor, HVAC (zoned), kitchen and baths. First floor open floor plan, kitchen w/ high end appliances, wine/beverage fridge and quartzite island. 2nd floor with 4 beds, oversized master with fireplace, balcony and bath w/ 2 vanities, soaking tub, walk in shower and an additional bed with ensuite. Huge, finished basement with high ceiling, drain tiles and sub pump w/ backup. 3rd floor with large living room, private bedroom and full bath. Large front porch w/ porch swing and spacious back deck. In 2023- rebuilt chimney, washer/dryer and a complete backyard reno with new turf, putting green, gas fire pit, pavers/patio, designer landscape- zoned sprinkler system with app control, solar lighting, new cedar fence and sport court. 3 car garage with coach house or party/game room (21'x28') potential. Walk to downtown Oak Park, schools, parks, and public transportation.
Property Specifics
| Single Family | |
| — | |
| — | |
| 1900 | |
| — | |
| — | |
| No | |
| — |
| Cook | |
| — | |
| — / Not Applicable | |
| — | |
| — | |
| — | |
| 12111103 | |
| 16074120170000 |
Nearby Schools
| NAME: | DISTRICT: | DISTANCE: | |
|---|---|---|---|
|
Grade School
Oliver W Holmes Elementary Schoo |
97 | — | |
|
Middle School
Gwendolyn Brooks Middle School |
97 | Not in DB | |
|
High School
Oak Park & River Forest High Sch |
200 | Not in DB | |
Property History
| DATE: | EVENT: | PRICE: | SOURCE: |
|---|---|---|---|
| 13 Nov, 2024 | Sold | $1,255,000 | MRED MLS |
| 4 Oct, 2024 | Under contract | $1,374,999 | MRED MLS |
| — | Last price change | $1,449,999 | MRED MLS |
| 15 Jul, 2024 | Listed for sale | $1,499,999 | MRED MLS |

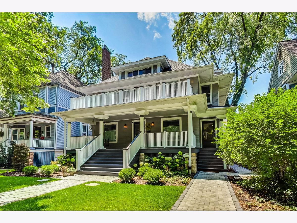
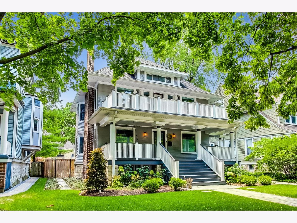
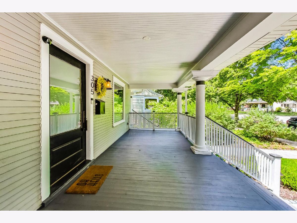
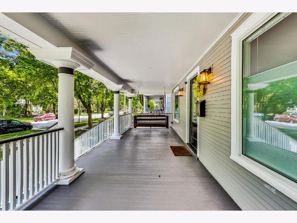
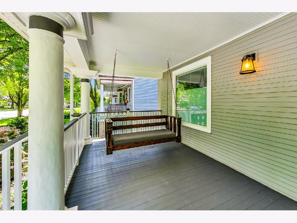
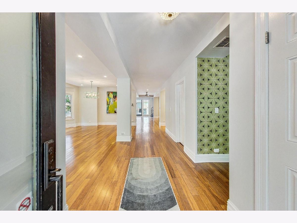
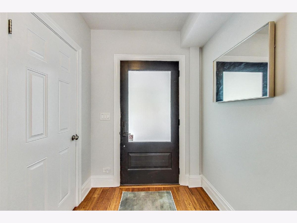
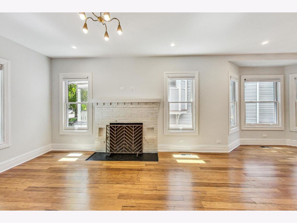
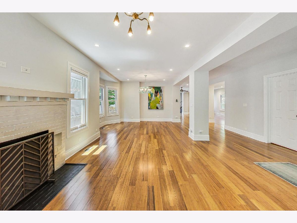
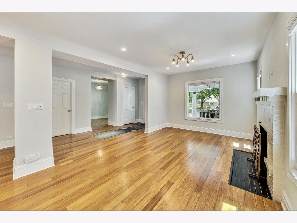
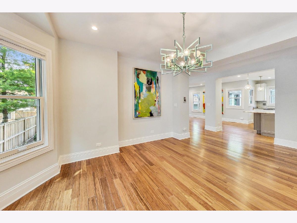
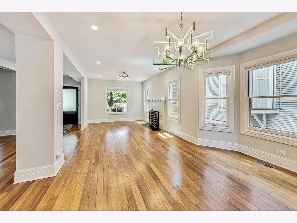
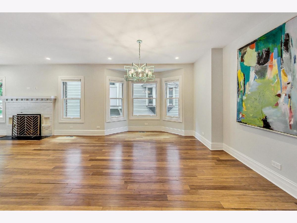
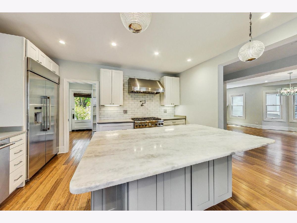
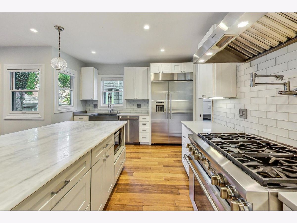
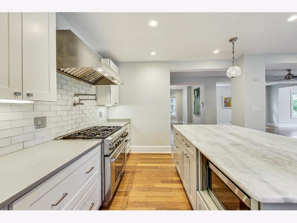
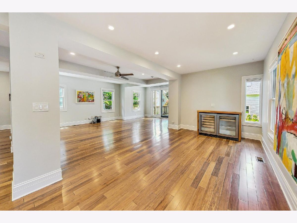
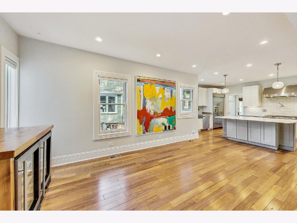
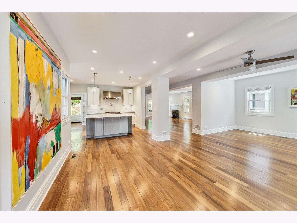
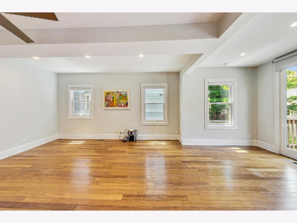
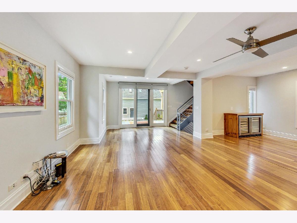
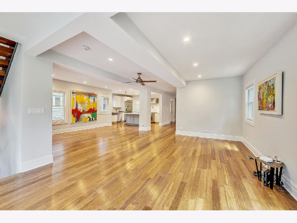
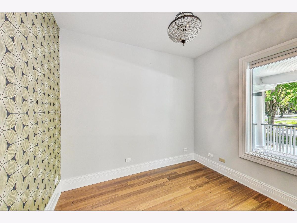
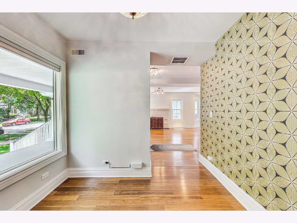
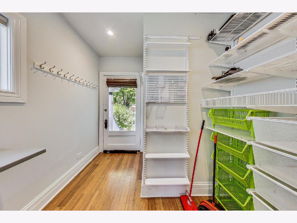
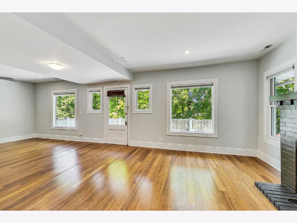
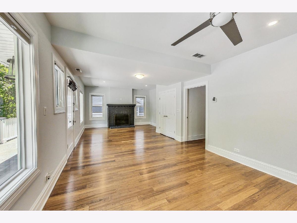
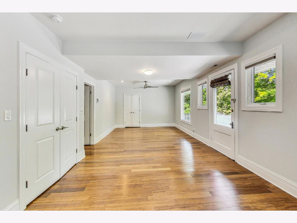
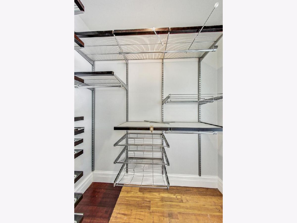
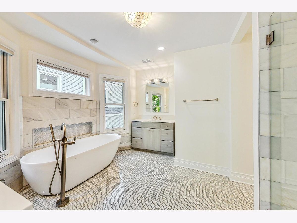
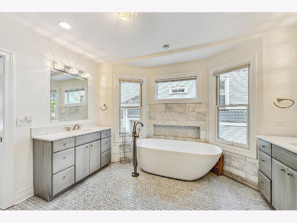
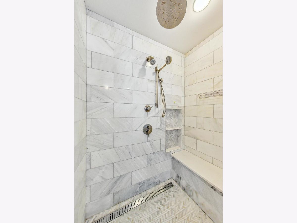
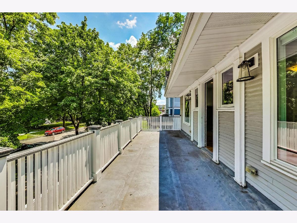
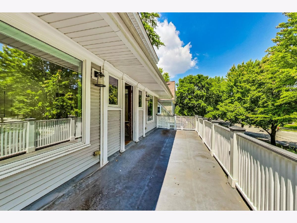
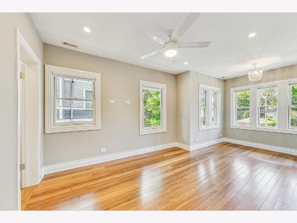
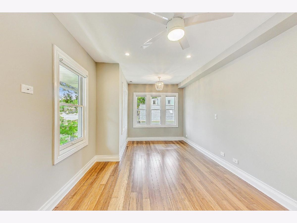
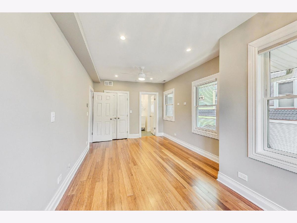
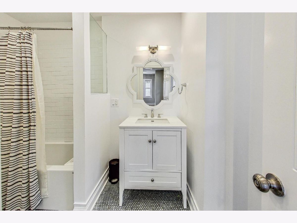
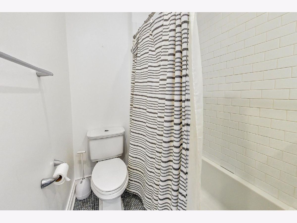
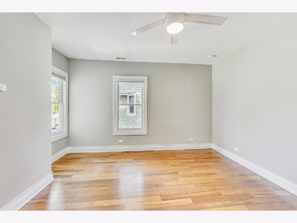
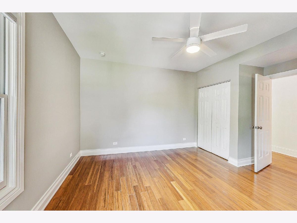
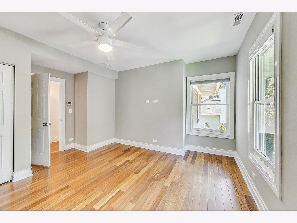
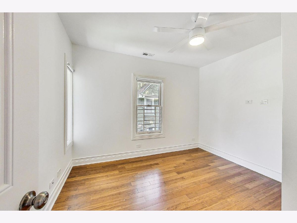
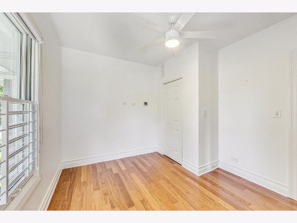
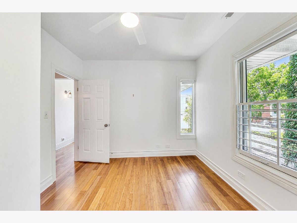
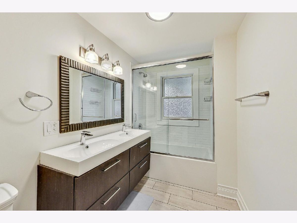
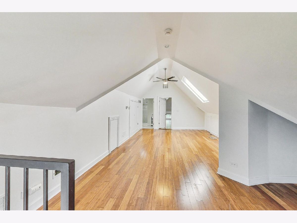
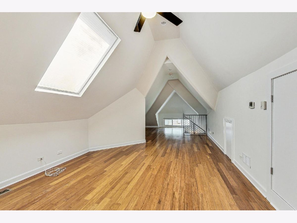
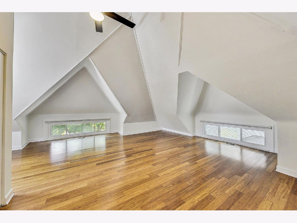
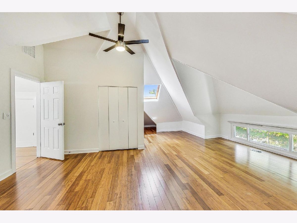
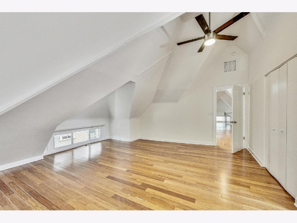
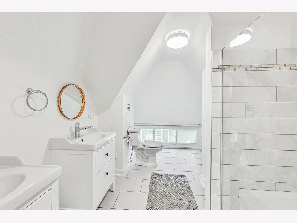
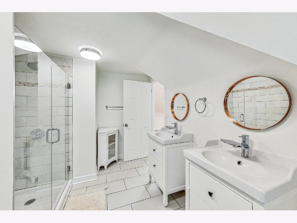
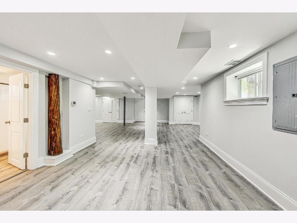
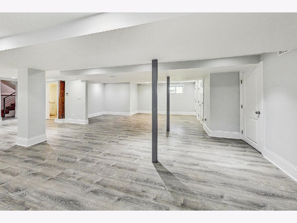
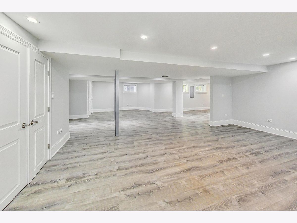
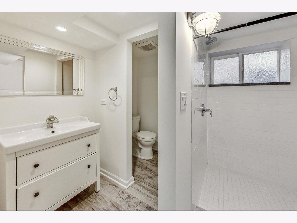
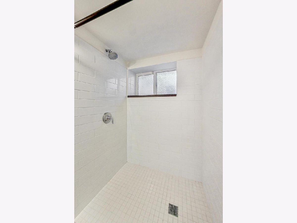
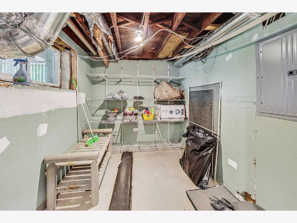
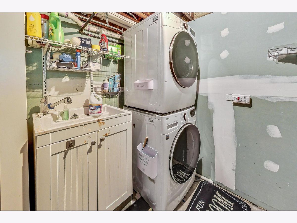
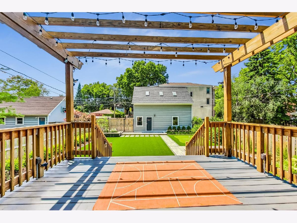
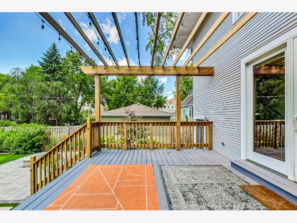
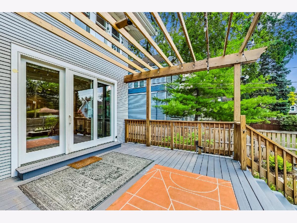
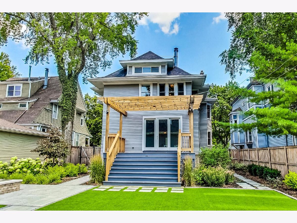
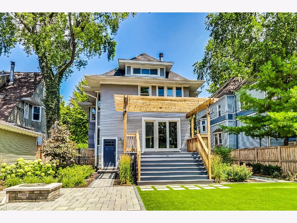
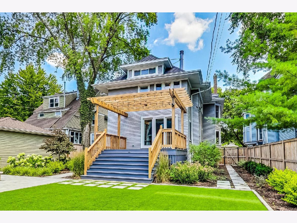
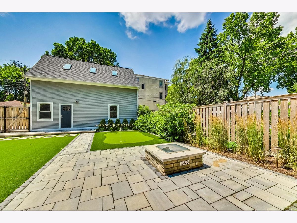
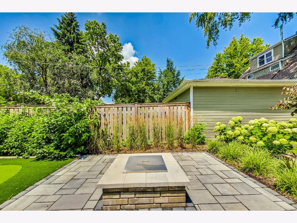
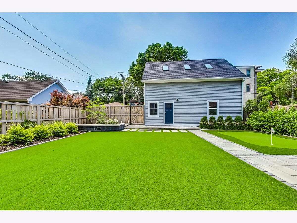
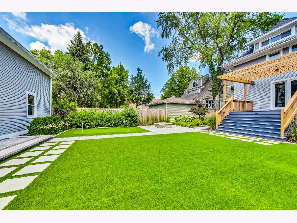
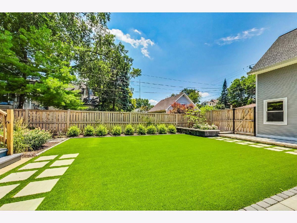
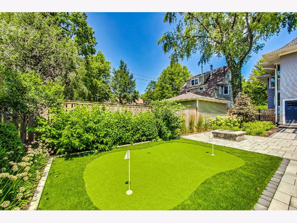
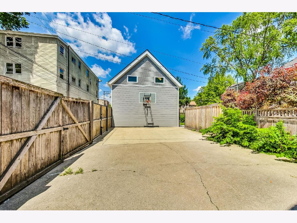
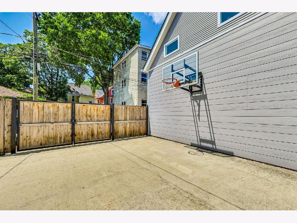
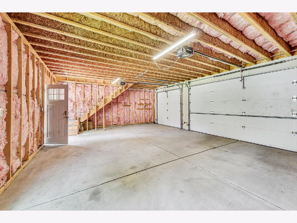
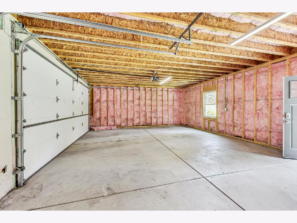
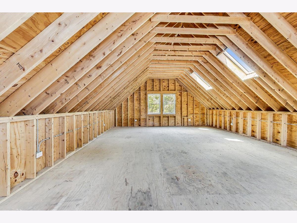
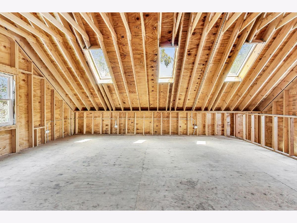
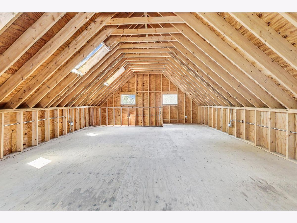
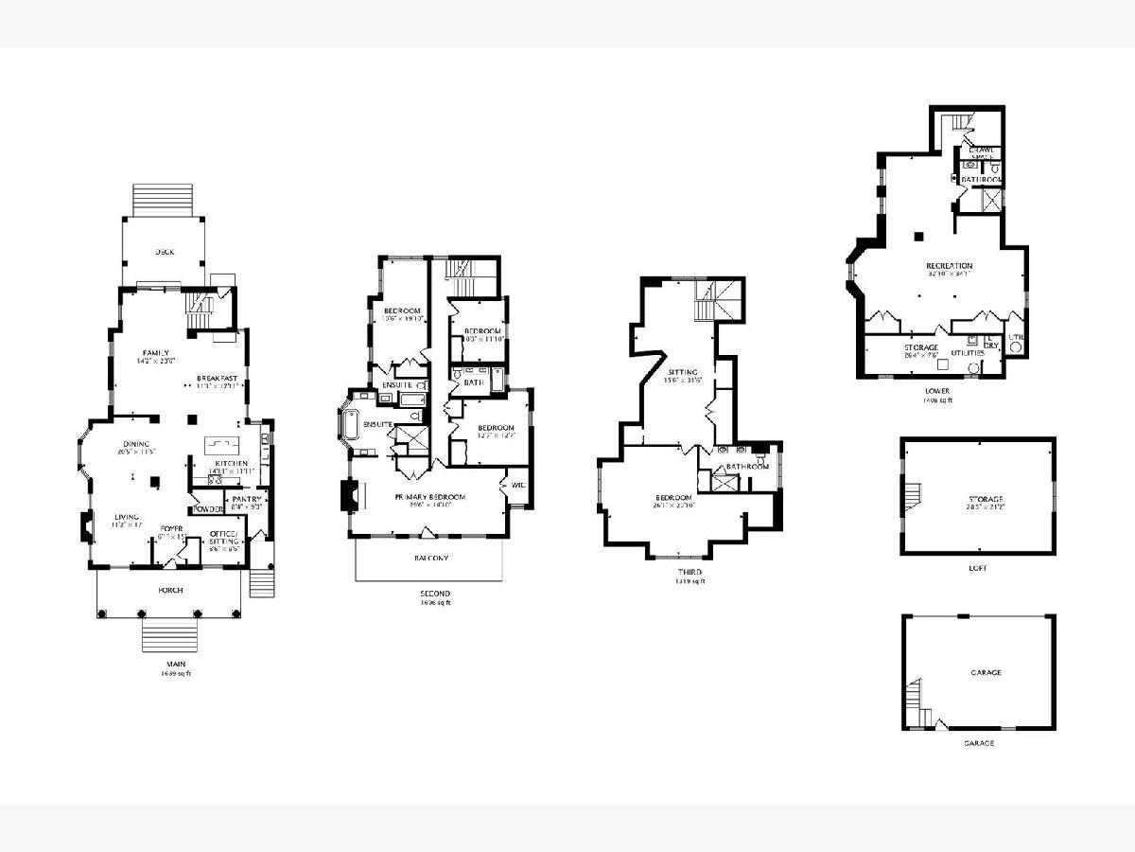
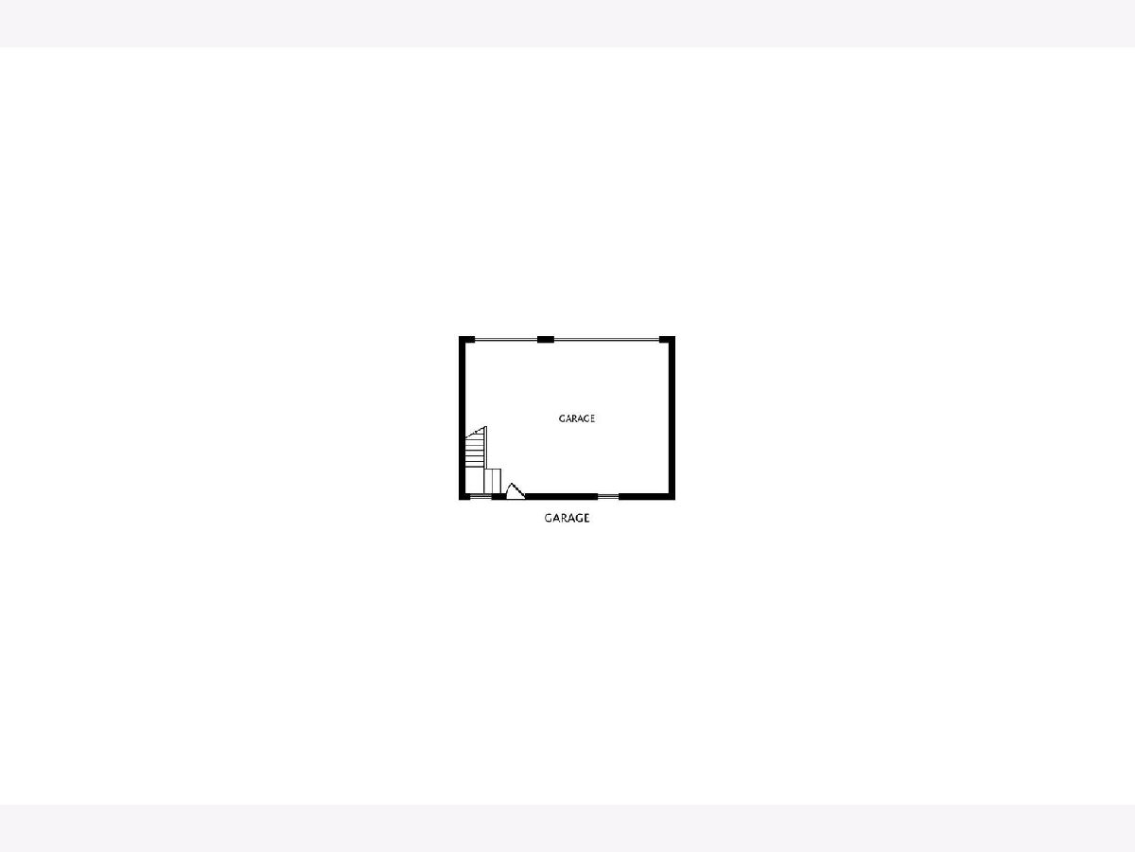
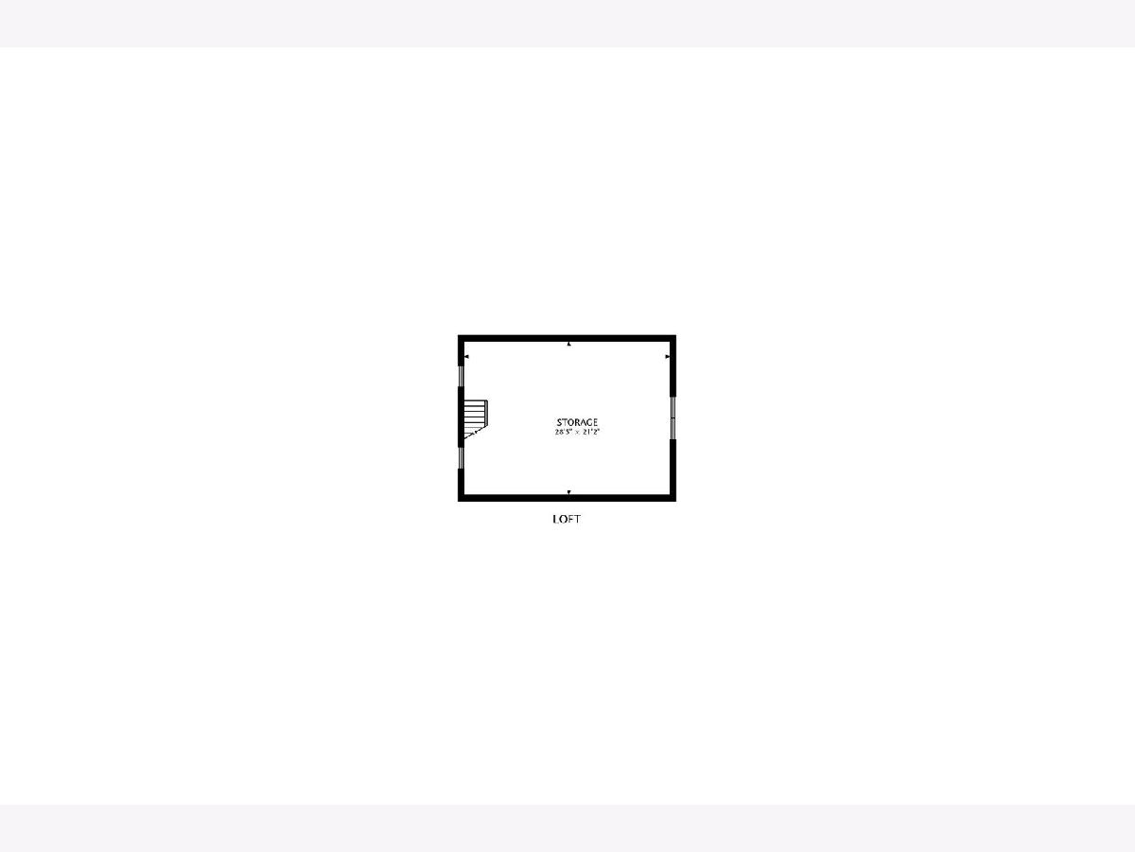
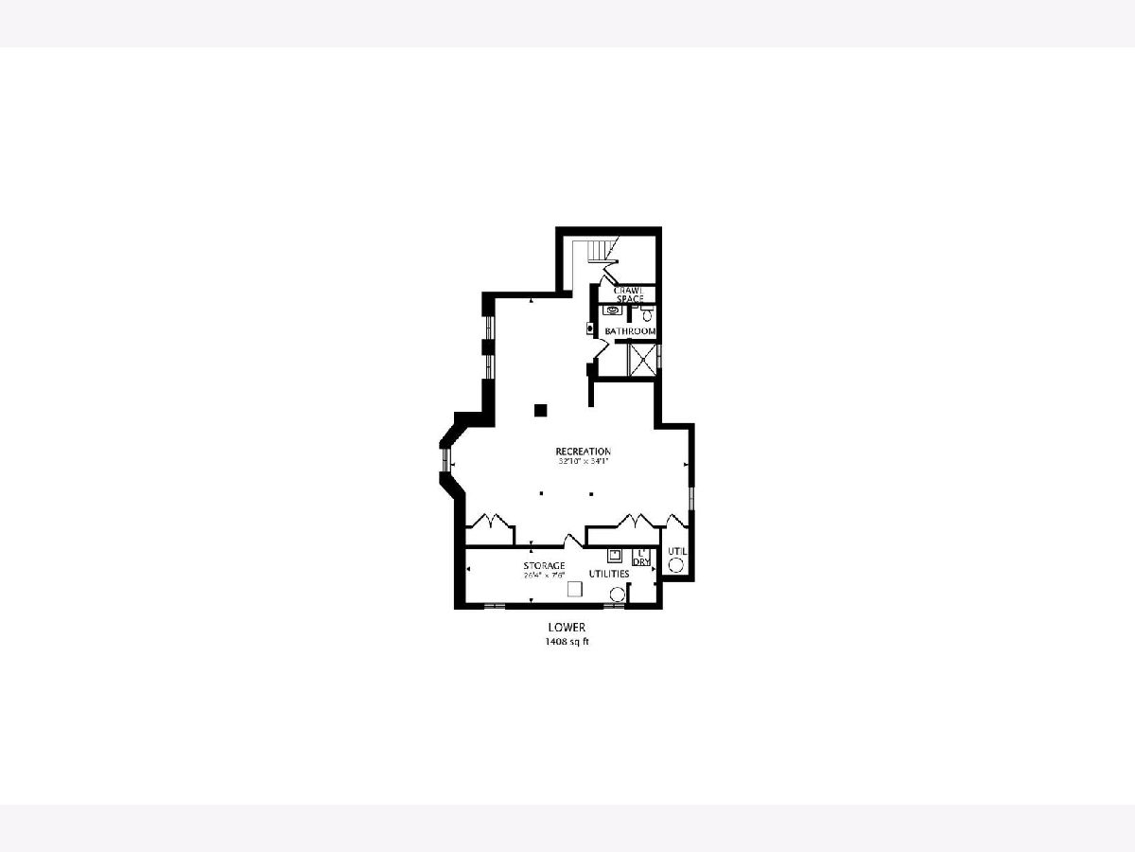
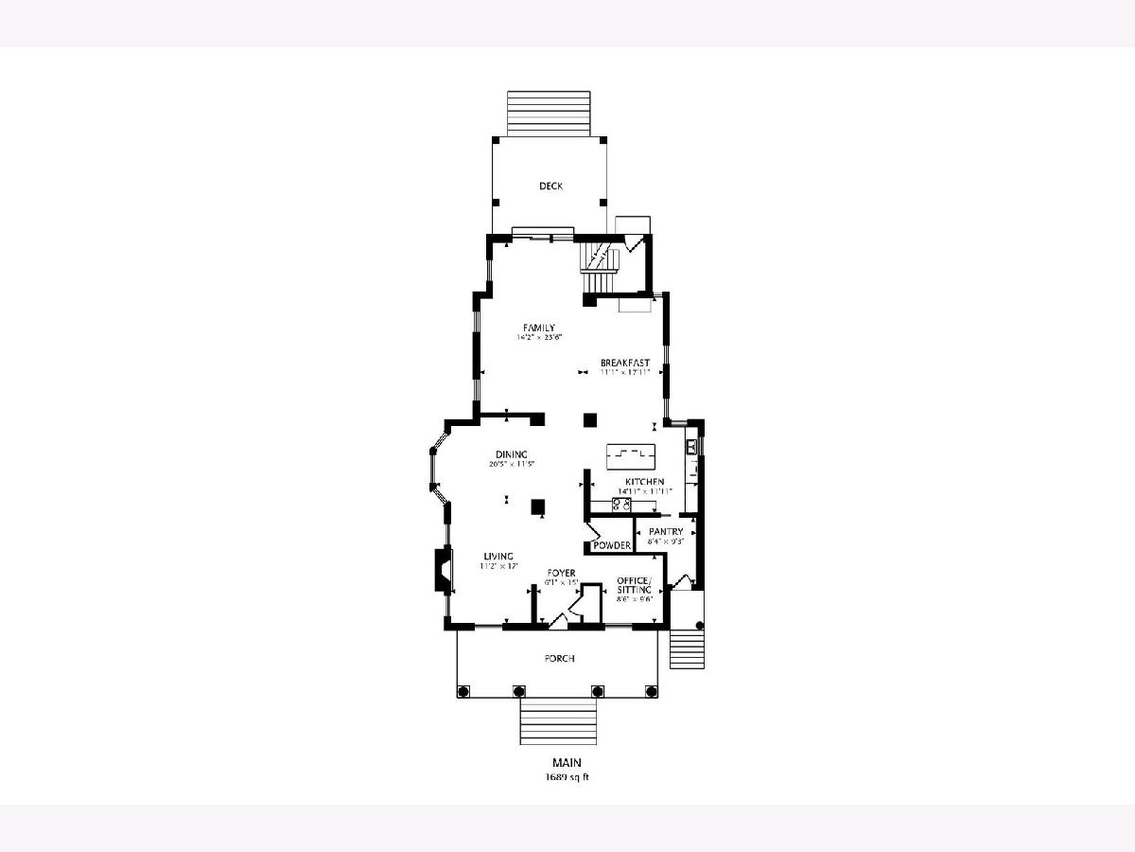
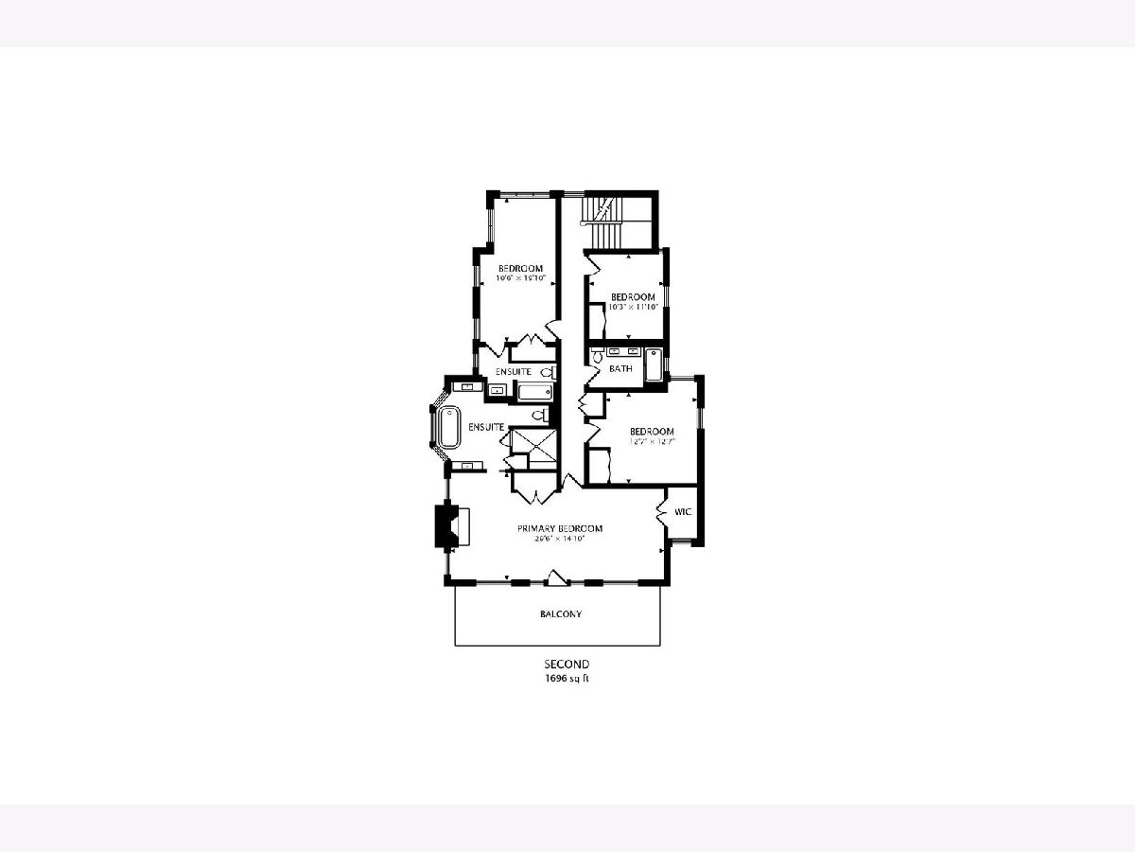
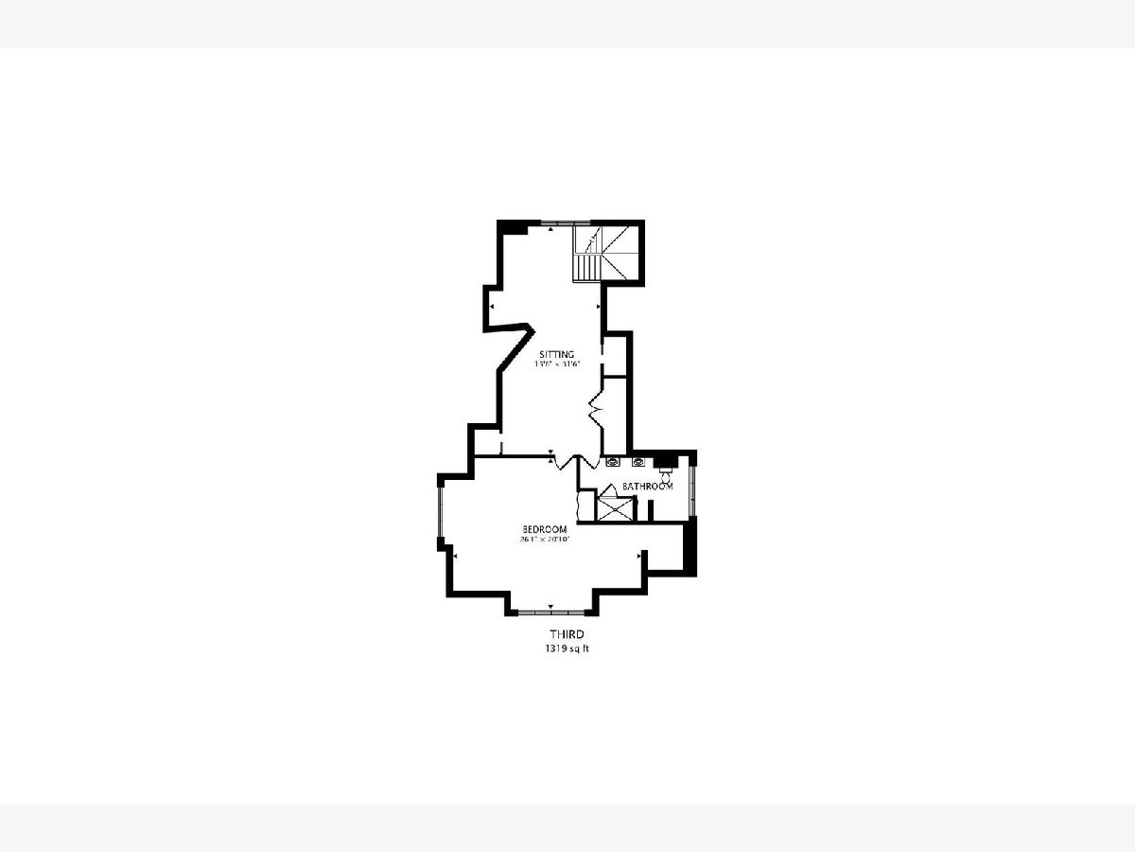
Room Specifics
Total Bedrooms: 5
Bedrooms Above Ground: 5
Bedrooms Below Ground: 0
Dimensions: —
Floor Type: —
Dimensions: —
Floor Type: —
Dimensions: —
Floor Type: —
Dimensions: —
Floor Type: —
Full Bathrooms: 6
Bathroom Amenities: Separate Shower,Double Sink,Soaking Tub
Bathroom in Basement: 1
Rooms: —
Basement Description: Finished
Other Specifics
| 3 | |
| — | |
| Off Alley | |
| — | |
| — | |
| 50 X 174 | |
| — | |
| — | |
| — | |
| — | |
| Not in DB | |
| — | |
| — | |
| — | |
| — |
Tax History
| Year | Property Taxes |
|---|---|
| 2024 | $22,442 |
Contact Agent
Nearby Sold Comparables
Contact Agent
Listing Provided By
@properties Christie's International Real Estate


