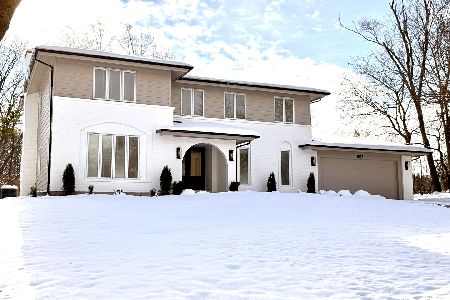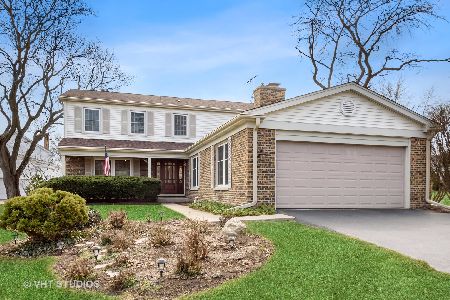301 Fox Hunt Trail, Barrington, Illinois 60010
$540,000
|
Sold
|
|
| Status: | Closed |
| Sqft: | 2,787 |
| Cost/Sqft: | $197 |
| Beds: | 4 |
| Baths: | 3 |
| Year Built: | 1966 |
| Property Taxes: | $13,351 |
| Days On Market: | 2491 |
| Lot Size: | 0,54 |
Description
So much to love about this updated 4 bdrm/2.1 bath/3 car garage Fox Point beauty! Great, flowing, open floor plan with hardwood floors throughout, neutral paint color & abundant natural light. Kitchen features new quartz countertops as well as stainless steel appliances, an over-sized eating area, & opens into the charming family room with vaulted ceiling and dormer window. Great entertaining flow from living room into formal dining room. 4 bdrms are upstairs, including a large master suite & updated spa-like master bath. Finished basement features environmentally-friendly flooring, as well as the laundry area hidden behind rustic sliding barn doors- all just done in 2017. The exterior has new James Hardie siding(2018), new Marvin windows done in stages, with the final stage(whole front 1st floor)in 2018, new roof(2011), & brick patio/front walk(2010), Just unpack and start enjoying all the Fox Point amenities like the pool, lake, tennis courts and social activities.
Property Specifics
| Single Family | |
| — | |
| Colonial | |
| 1966 | |
| Full | |
| — | |
| No | |
| 0.54 |
| Lake | |
| Fox Point | |
| 1025 / Annual | |
| Pool,Lake Rights,Other | |
| Public | |
| Public Sewer | |
| 10310989 | |
| 14313040090000 |
Nearby Schools
| NAME: | DISTRICT: | DISTANCE: | |
|---|---|---|---|
|
Grade School
Arnett C Lines Elementary School |
220 | — | |
|
Middle School
Barrington Middle School-station |
220 | Not in DB | |
|
High School
Barrington High School |
220 | Not in DB | |
Property History
| DATE: | EVENT: | PRICE: | SOURCE: |
|---|---|---|---|
| 12 Jul, 2019 | Sold | $540,000 | MRED MLS |
| 5 Jun, 2019 | Under contract | $549,999 | MRED MLS |
| — | Last price change | $575,000 | MRED MLS |
| 18 Mar, 2019 | Listed for sale | $599,000 | MRED MLS |
Room Specifics
Total Bedrooms: 4
Bedrooms Above Ground: 4
Bedrooms Below Ground: 0
Dimensions: —
Floor Type: Hardwood
Dimensions: —
Floor Type: Hardwood
Dimensions: —
Floor Type: Hardwood
Full Bathrooms: 3
Bathroom Amenities: Whirlpool,Separate Shower,Double Sink,Soaking Tub
Bathroom in Basement: 0
Rooms: Recreation Room,Eating Area,Foyer,Walk In Closet
Basement Description: Finished,Crawl
Other Specifics
| 3 | |
| Concrete Perimeter | |
| Concrete | |
| Porch, Brick Paver Patio | |
| Corner Lot | |
| 102 X 208 X 128 X 210 | |
| — | |
| Full | |
| Vaulted/Cathedral Ceilings, Hardwood Floors, Built-in Features, Walk-In Closet(s) | |
| Microwave, Dishwasher, Refrigerator, Washer, Dryer, Disposal, Stainless Steel Appliance(s), Cooktop, Built-In Oven, Range Hood, Water Purifier, Water Purifier Owned, Water Softener, Water Softener Owned | |
| Not in DB | |
| Pool, Tennis Courts, Water Rights | |
| — | |
| — | |
| Gas Log, Gas Starter |
Tax History
| Year | Property Taxes |
|---|---|
| 2019 | $13,351 |
Contact Agent
Nearby Similar Homes
Nearby Sold Comparables
Contact Agent
Listing Provided By
Baird & Warner










