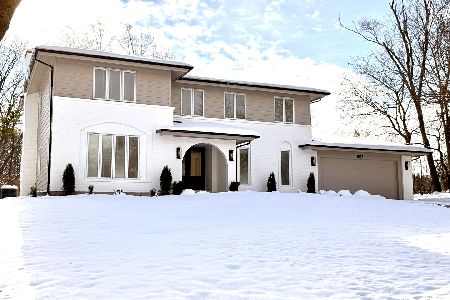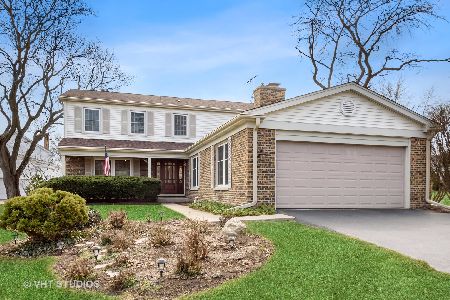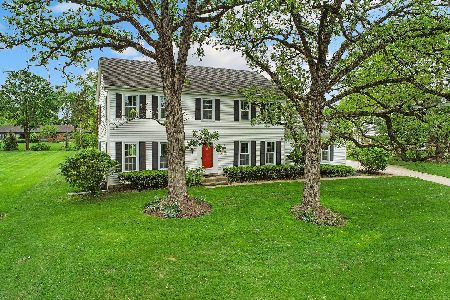325 Fox Hunt Trail, Barrington, Illinois 60010
$630,000
|
Sold
|
|
| Status: | Closed |
| Sqft: | 3,774 |
| Cost/Sqft: | $169 |
| Beds: | 4 |
| Baths: | 3 |
| Year Built: | 1967 |
| Property Taxes: | $15,680 |
| Days On Market: | 2054 |
| Lot Size: | 0,62 |
Description
Fox Point brick & cedar colonial set on corner lot featuring charming front portico, covered stone porch, brick paver walkways & circle drive. This 4 bedroom, 2.1 bathroom home offers flowing floorplan, generous spaces, French doors, crown molding & hardwood floors. Kitchen is open to the family room with wood burning fireplace, custom entertainment center & built-in desk. Lovely dining room with coffered ceiling & shaker wainscoting, formal living room, first floor office & large mudroom. Luxurious master suite offers sitting area, huge custom walk-in closet & spa like master bathroom. Three additional bedrooms share the recently remodeled hallway bathroom. Finished basement with rec & game rooms, workroom & plenty of storage space. Beautiful heated sunroom with vaulted ceiling, skylights & wood burning stove overlooks the sprawling backyard & steps out to the stunning stone patio with firepit & lush landscaping. Enjoy summers in Fox Point's pool, lake, park & tennis courts. Walk to town, train, restaurants & A+ Barrington schools.
Property Specifics
| Single Family | |
| — | |
| Colonial | |
| 1967 | |
| Partial | |
| — | |
| No | |
| 0.62 |
| Lake | |
| Fox Point | |
| 1025 / Annual | |
| Insurance,Clubhouse,Pool,Lake Rights,Other | |
| Public | |
| Public Sewer | |
| 10728199 | |
| 14313040010000 |
Nearby Schools
| NAME: | DISTRICT: | DISTANCE: | |
|---|---|---|---|
|
Grade School
Arnett C Lines Elementary School |
220 | — | |
|
Middle School
Barrington Middle School-station |
220 | Not in DB | |
|
High School
Barrington High School |
220 | Not in DB | |
Property History
| DATE: | EVENT: | PRICE: | SOURCE: |
|---|---|---|---|
| 14 Aug, 2020 | Sold | $630,000 | MRED MLS |
| 31 May, 2020 | Under contract | $639,500 | MRED MLS |
| 28 May, 2020 | Listed for sale | $639,500 | MRED MLS |
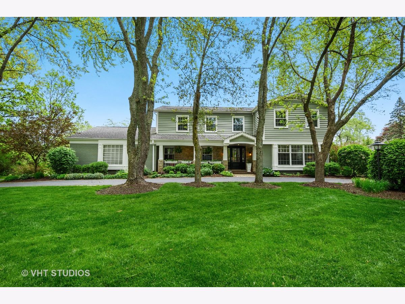
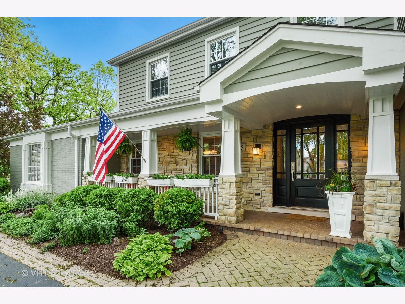
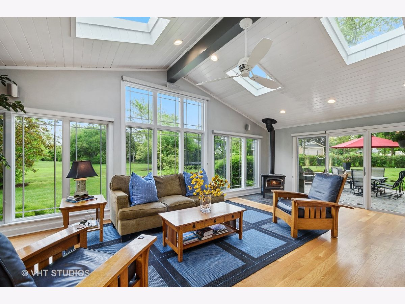
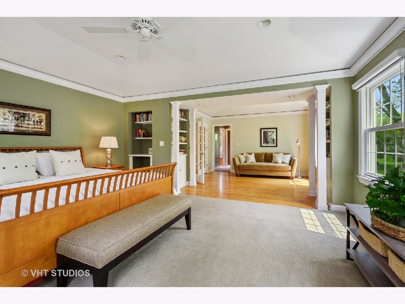
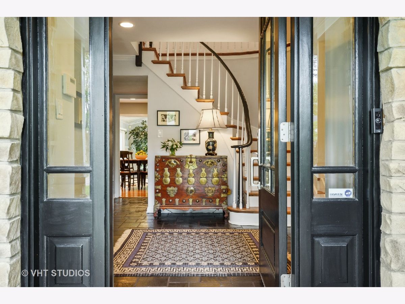
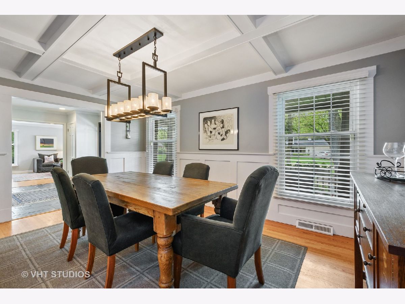
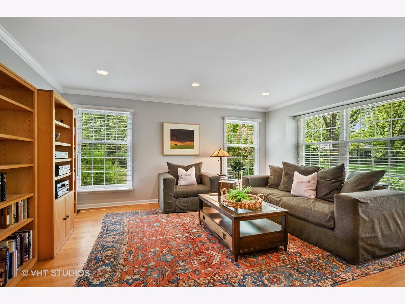
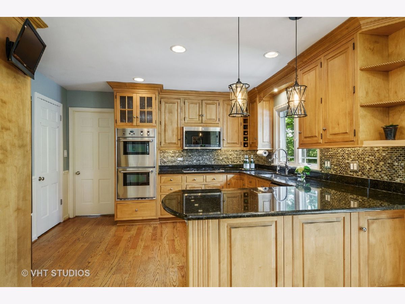
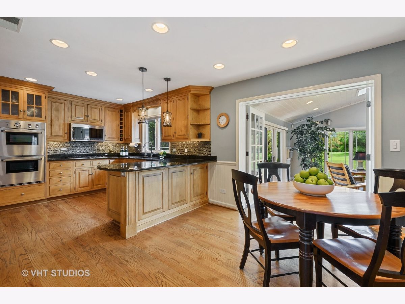
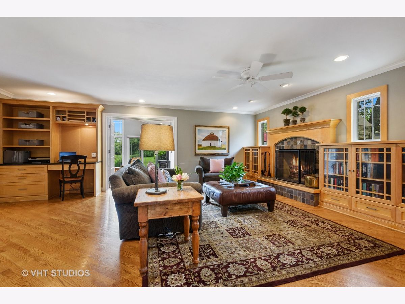
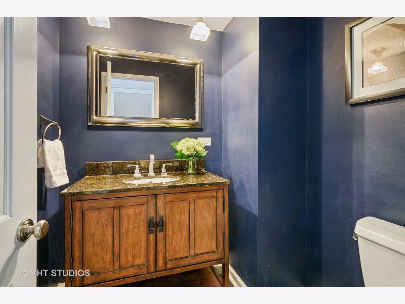
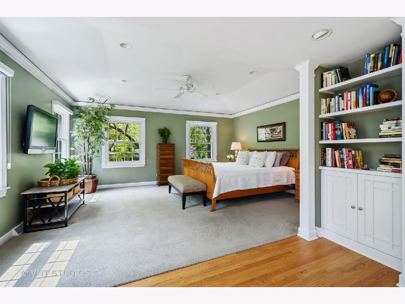
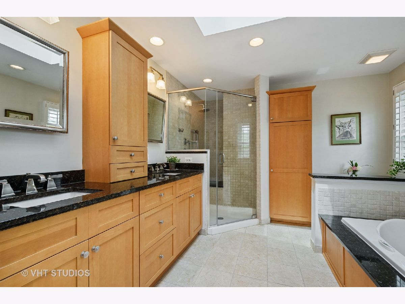
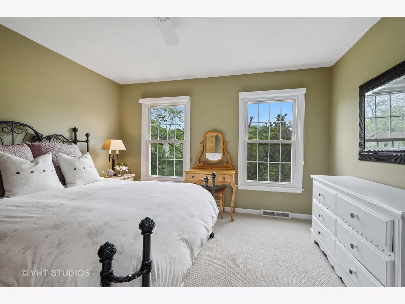
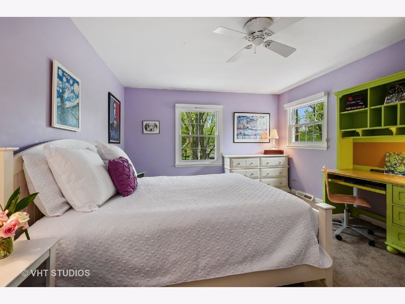
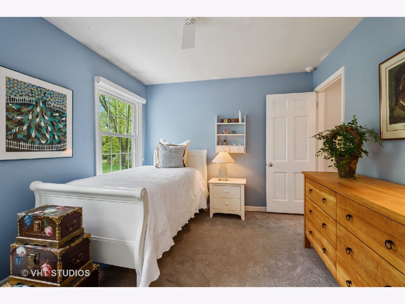
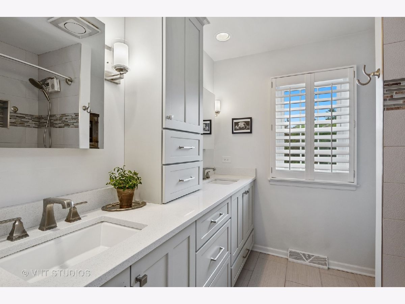
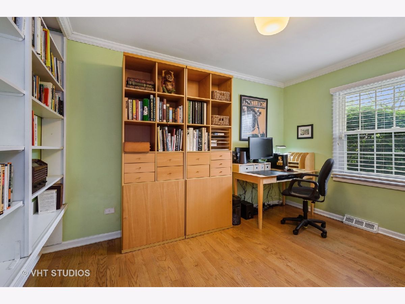
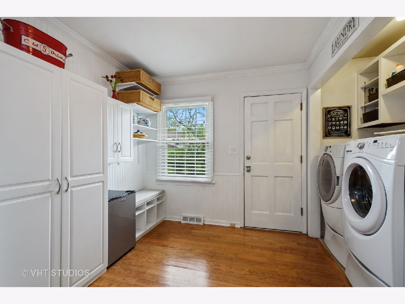
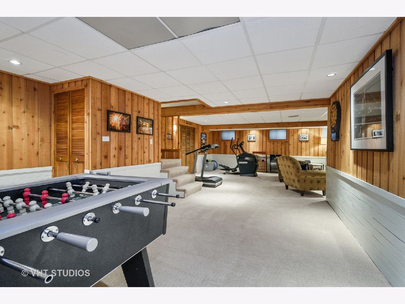
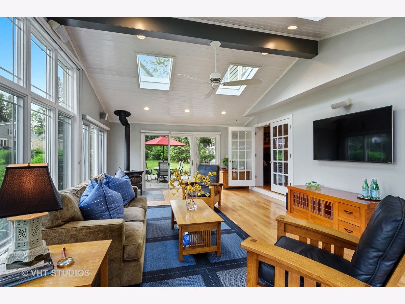
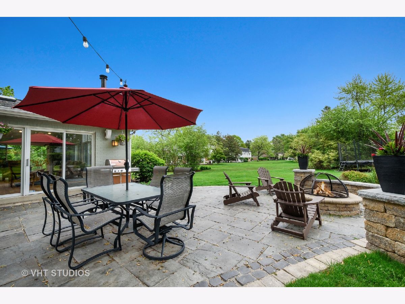
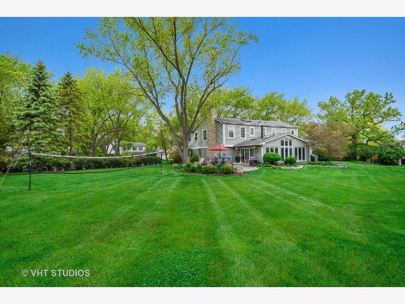
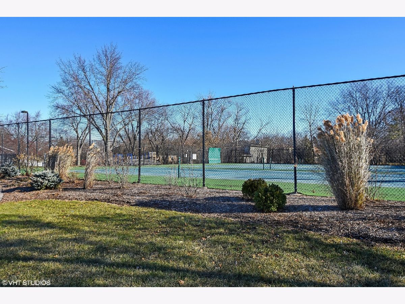
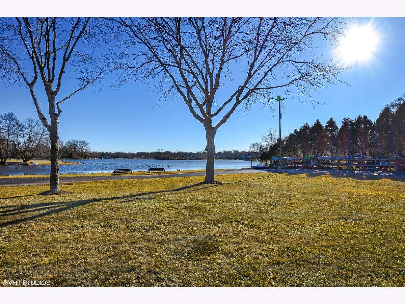
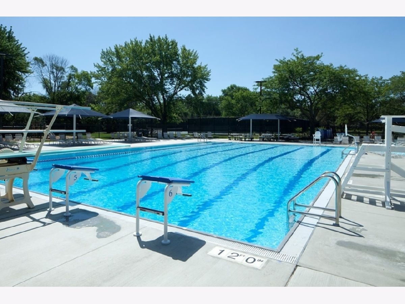
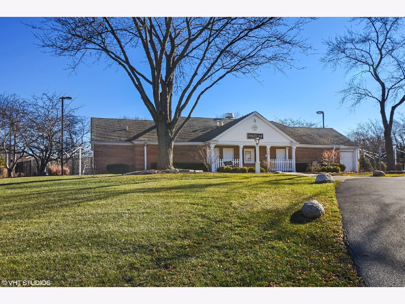
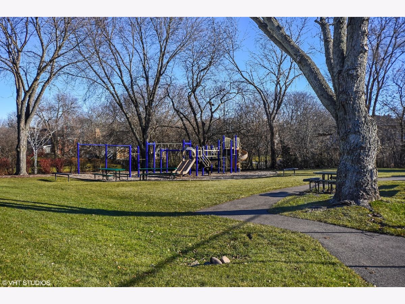
Room Specifics
Total Bedrooms: 4
Bedrooms Above Ground: 4
Bedrooms Below Ground: 0
Dimensions: —
Floor Type: Carpet
Dimensions: —
Floor Type: Carpet
Dimensions: —
Floor Type: Carpet
Full Bathrooms: 3
Bathroom Amenities: Whirlpool,Separate Shower,Double Sink,Full Body Spray Shower
Bathroom in Basement: 0
Rooms: Breakfast Room,Sitting Room,Foyer,Walk In Closet,Office,Recreation Room,Heated Sun Room,Game Room,Utility Room-Lower Level,Workshop
Basement Description: Finished,Crawl
Other Specifics
| 2 | |
| Concrete Perimeter | |
| Asphalt,Brick,Circular,Side Drive | |
| Patio, Porch, Fire Pit, Invisible Fence | |
| Corner Lot,Landscaped,Mature Trees | |
| 206 X 142 X 207 X 118 | |
| Pull Down Stair | |
| Full | |
| Vaulted/Cathedral Ceilings, Skylight(s), Bar-Dry, Hardwood Floors, First Floor Laundry, Built-in Features, Walk-In Closet(s) | |
| Double Oven, Microwave, Dishwasher, Refrigerator, Bar Fridge, Washer, Dryer, Disposal, Stainless Steel Appliance(s), Wine Refrigerator, Cooktop, Built-In Oven | |
| Not in DB | |
| Clubhouse, Park, Pool, Tennis Court(s), Lake, Water Rights, Curbs, Street Paved | |
| — | |
| — | |
| Wood Burning, Wood Burning Stove, Gas Starter |
Tax History
| Year | Property Taxes |
|---|---|
| 2020 | $15,680 |
Contact Agent
Nearby Similar Homes
Nearby Sold Comparables
Contact Agent
Listing Provided By
@properties



