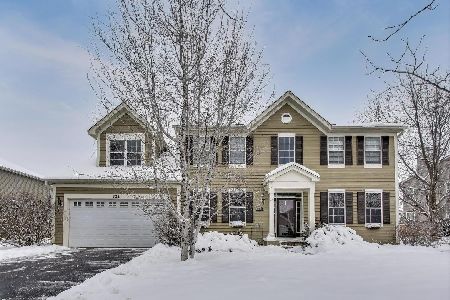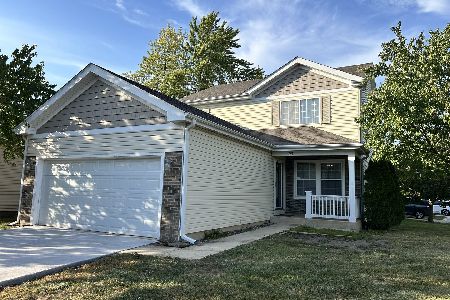301 Furlong Street, Oswego, Illinois 60543
$487,000
|
Sold
|
|
| Status: | Closed |
| Sqft: | 3,689 |
| Cost/Sqft: | $137 |
| Beds: | 4 |
| Baths: | 3 |
| Year Built: | 2007 |
| Property Taxes: | $10,962 |
| Days On Market: | 889 |
| Lot Size: | 0,00 |
Description
Picture perfect home located on a corner lot on a secluded street! Beautiful hardwood floors and 9 foot ceilings throughout the living room, dining room, and family room. Enormous kitchen with granite counters, 42 inch cabinets, stainless steel appliances, new refrigerator (2021), huge pantry, updated LED can lights (2022) and a butler's pantry. Continue past the kitchen and you will find the first floor office! Heading upstairs you will notice the recently updated staircase (2020), new wood laminate flooring in the hallway (2020) and new carpet in all of the bedrooms (2020). Large master suite has vaulted ceilings, walk in closet and an extra sitting area. Three additional bedrooms plus a large bonus room finish off the second floor. The backyard has a newly refinished paver patio. Excellent to host your next gathering. Large unfinished basement with amazing potential. Many other recent updates include a new roof (2022), new siding (2018), new paint (2020). This is a clubhouse community with a pool, exercise room, sports courts and playground.
Property Specifics
| Single Family | |
| — | |
| — | |
| 2007 | |
| — | |
| ALYSHEBA | |
| No | |
| — |
| Kendall | |
| Churchill Club | |
| 20 / Monthly | |
| — | |
| — | |
| — | |
| 11874007 | |
| 0311254009 |
Nearby Schools
| NAME: | DISTRICT: | DISTANCE: | |
|---|---|---|---|
|
Grade School
Churchill Elementary School |
308 | — | |
|
Middle School
Plank Junior High School |
308 | Not in DB | |
|
High School
Oswego East High School |
308 | Not in DB | |
Property History
| DATE: | EVENT: | PRICE: | SOURCE: |
|---|---|---|---|
| 17 Apr, 2014 | Sold | $319,900 | MRED MLS |
| 16 Mar, 2014 | Under contract | $319,900 | MRED MLS |
| 5 Mar, 2014 | Listed for sale | $319,900 | MRED MLS |
| 30 Jun, 2015 | Sold | $310,000 | MRED MLS |
| 14 May, 2015 | Under contract | $322,900 | MRED MLS |
| 24 Apr, 2015 | Listed for sale | $322,900 | MRED MLS |
| 19 Oct, 2023 | Sold | $487,000 | MRED MLS |
| 7 Sep, 2023 | Under contract | $505,000 | MRED MLS |
| 31 Aug, 2023 | Listed for sale | $505,000 | MRED MLS |
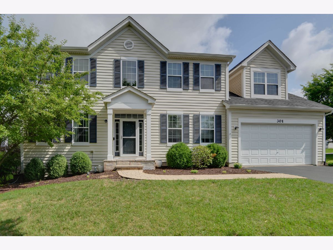
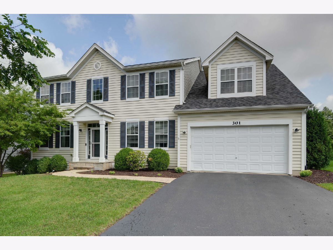
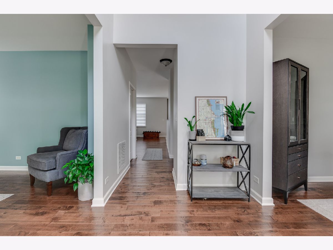
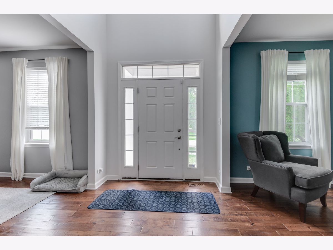
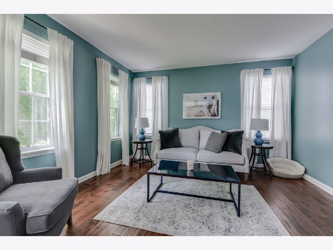
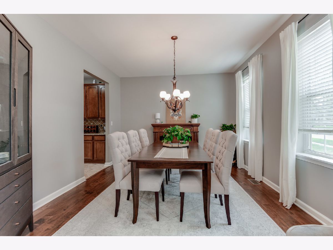
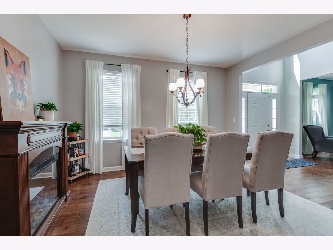
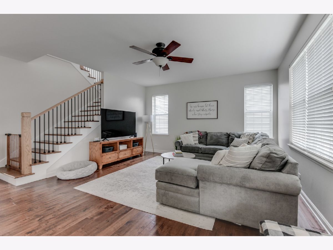
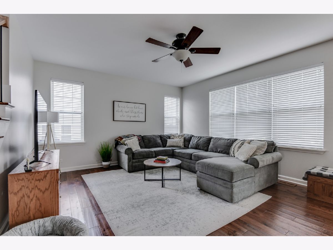
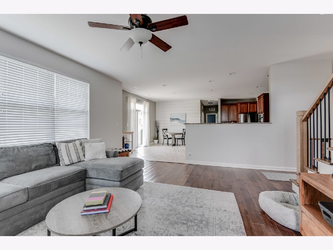
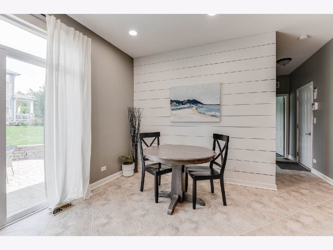
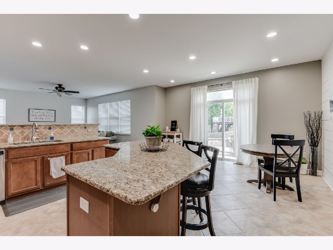
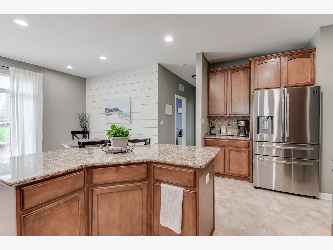
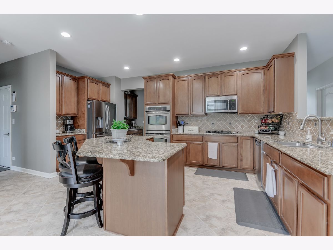
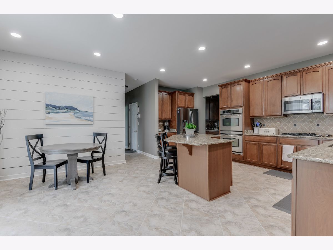
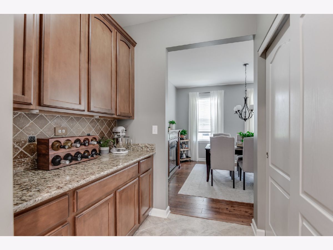
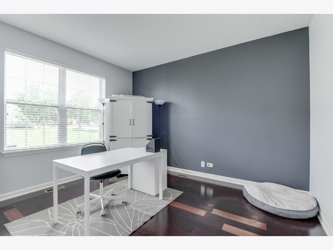
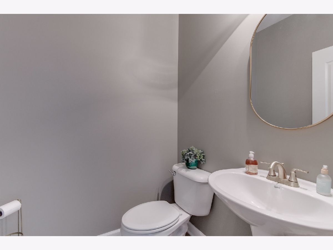
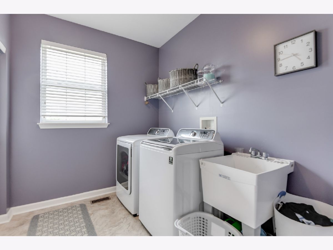
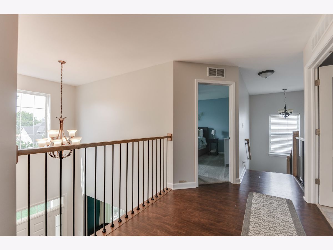
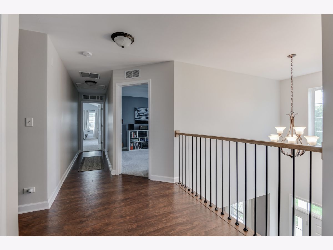
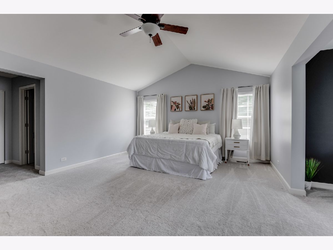
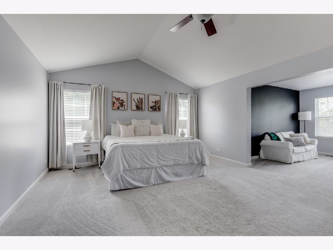
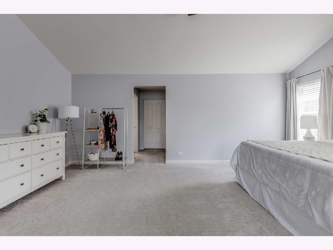
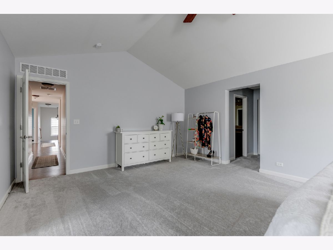
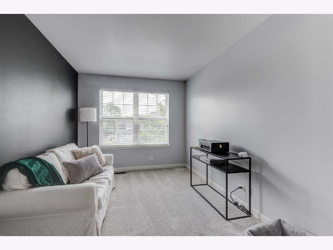
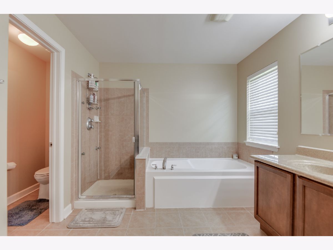
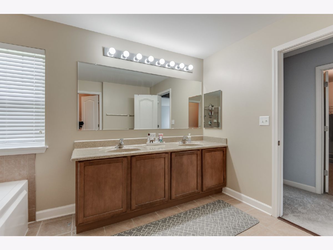
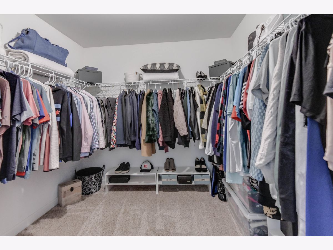
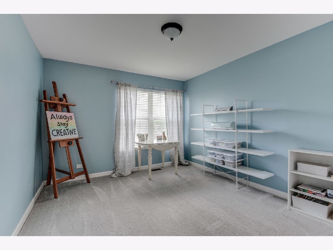
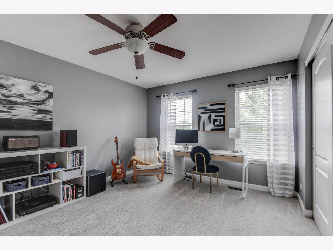
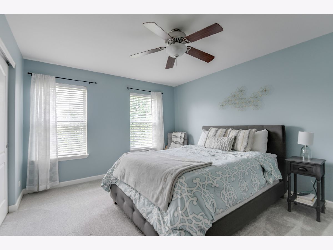
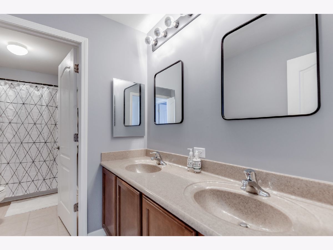
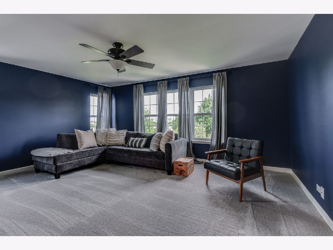
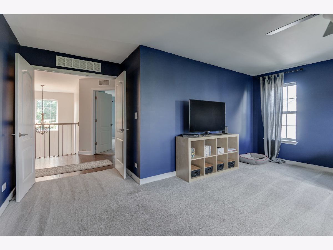
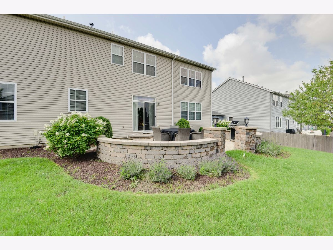
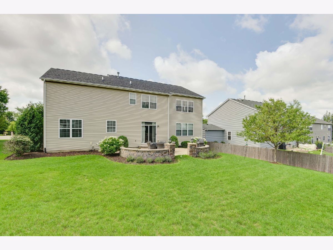
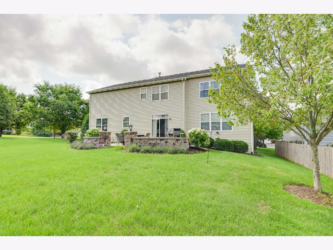
Room Specifics
Total Bedrooms: 4
Bedrooms Above Ground: 4
Bedrooms Below Ground: 0
Dimensions: —
Floor Type: —
Dimensions: —
Floor Type: —
Dimensions: —
Floor Type: —
Full Bathrooms: 3
Bathroom Amenities: Separate Shower,Double Sink,Soaking Tub
Bathroom in Basement: 0
Rooms: —
Basement Description: Unfinished
Other Specifics
| 2 | |
| — | |
| Asphalt | |
| — | |
| — | |
| 93 X 129 X 94 X 130 | |
| Unfinished | |
| — | |
| — | |
| — | |
| Not in DB | |
| — | |
| — | |
| — | |
| — |
Tax History
| Year | Property Taxes |
|---|---|
| 2014 | $9,455 |
| 2015 | $9,619 |
| 2023 | $10,962 |
Contact Agent
Nearby Similar Homes
Nearby Sold Comparables
Contact Agent
Listing Provided By
Blue Fence Real Estate Inc.


