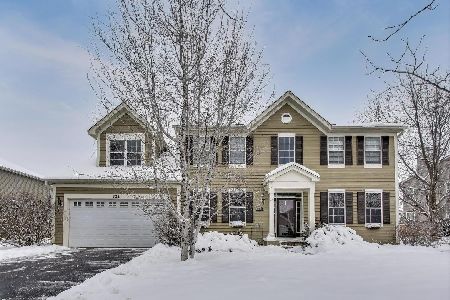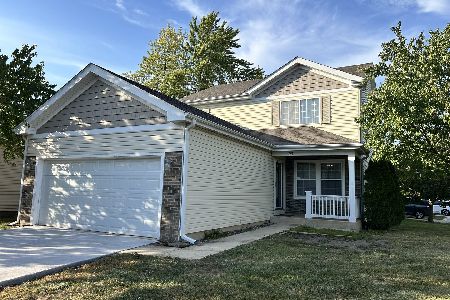301 Furlong Street, Oswego, Illinois 60543
$310,000
|
Sold
|
|
| Status: | Closed |
| Sqft: | 3,450 |
| Cost/Sqft: | $94 |
| Beds: | 4 |
| Baths: | 3 |
| Year Built: | 2007 |
| Property Taxes: | $9,619 |
| Days On Market: | 3940 |
| Lot Size: | 0,00 |
Description
A WOW factor from the moment you open the front door, gleaming hardwood floors & nine ft ceilings throughout the first floor. Enormous gourmet kitchen features granite island, 42 inch cabinets, plus a huge pantry. Master suite w/vaulted ceiling, luxury bath. Three additional bedrooms plus a bonus room that could be converted to a 5th bedroom or use as a second family room. Enjoy the summer at the Churchill Club
Property Specifics
| Single Family | |
| — | |
| Traditional | |
| 2007 | |
| Full | |
| — | |
| No | |
| — |
| Kendall | |
| Churchill Club | |
| 20 / Monthly | |
| Clubhouse,Exercise Facilities,Pool | |
| Public | |
| Public Sewer | |
| 08901365 | |
| 0311254009 |
Nearby Schools
| NAME: | DISTRICT: | DISTANCE: | |
|---|---|---|---|
|
Grade School
Churchill Elementary School |
308 | — | |
|
Middle School
Plank Junior High School |
308 | Not in DB | |
|
High School
Oswego East High School |
308 | Not in DB | |
Property History
| DATE: | EVENT: | PRICE: | SOURCE: |
|---|---|---|---|
| 17 Apr, 2014 | Sold | $319,900 | MRED MLS |
| 16 Mar, 2014 | Under contract | $319,900 | MRED MLS |
| 5 Mar, 2014 | Listed for sale | $319,900 | MRED MLS |
| 30 Jun, 2015 | Sold | $310,000 | MRED MLS |
| 14 May, 2015 | Under contract | $322,900 | MRED MLS |
| 24 Apr, 2015 | Listed for sale | $322,900 | MRED MLS |
| 19 Oct, 2023 | Sold | $487,000 | MRED MLS |
| 7 Sep, 2023 | Under contract | $505,000 | MRED MLS |
| 31 Aug, 2023 | Listed for sale | $505,000 | MRED MLS |
Room Specifics
Total Bedrooms: 4
Bedrooms Above Ground: 4
Bedrooms Below Ground: 0
Dimensions: —
Floor Type: Carpet
Dimensions: —
Floor Type: Carpet
Dimensions: —
Floor Type: Carpet
Full Bathrooms: 3
Bathroom Amenities: Separate Shower,Double Sink,Soaking Tub
Bathroom in Basement: 0
Rooms: Bonus Room,Office,Sitting Room
Basement Description: Unfinished
Other Specifics
| 2 | |
| Concrete Perimeter | |
| Asphalt | |
| Brick Paver Patio, Storms/Screens | |
| — | |
| 93 X 129 X 94 X 130 | |
| Unfinished | |
| Full | |
| Vaulted/Cathedral Ceilings, Hardwood Floors, First Floor Laundry | |
| Double Oven, Microwave, Disposal, Stainless Steel Appliance(s) | |
| Not in DB | |
| Clubhouse, Pool, Tennis Courts, Sidewalks | |
| — | |
| — | |
| — |
Tax History
| Year | Property Taxes |
|---|---|
| 2014 | $9,455 |
| 2015 | $9,619 |
| 2023 | $10,962 |
Contact Agent
Nearby Similar Homes
Nearby Sold Comparables
Contact Agent
Listing Provided By
Baird & Warner










