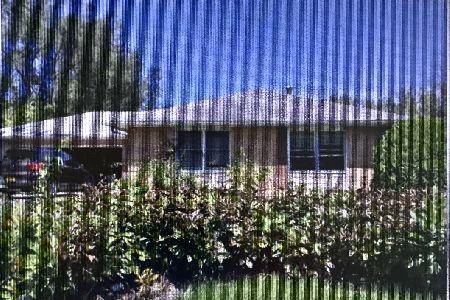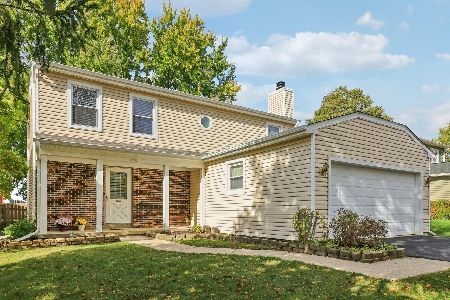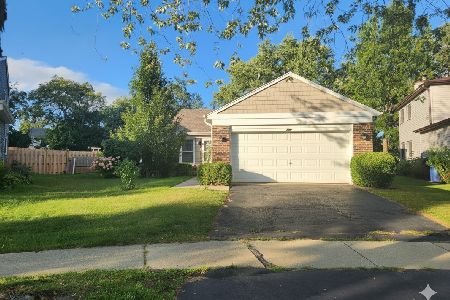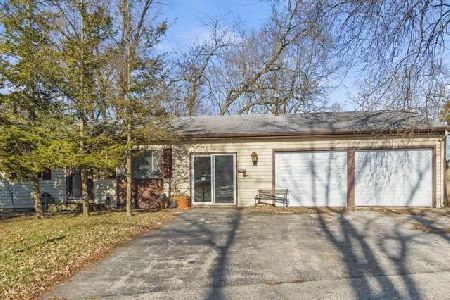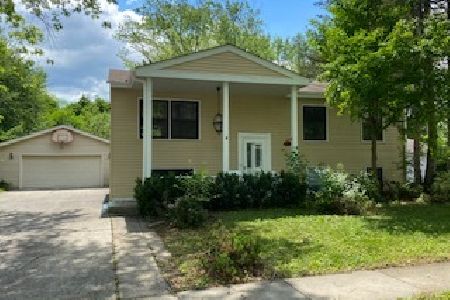301 Greenbrier Lane, Vernon Hills, Illinois 60061
$235,000
|
Sold
|
|
| Status: | Closed |
| Sqft: | 1,924 |
| Cost/Sqft: | $125 |
| Beds: | 5 |
| Baths: | 2 |
| Year Built: | 1962 |
| Property Taxes: | $7,763 |
| Days On Market: | 2284 |
| Lot Size: | 0,23 |
Description
Updated 5BR, 2BA home in a prime location across from the neighborhood park AND in Vernon Hills school district. Newer windows (3 years, all but family room). Arched entryway leads to the formal dining room and wood laminate flooring that extends through much of the first floor. Large living room with plenty of space to host the holidays. Kitchen updated in 2017 with 42" cabinets, granite counters, stainless steel oven, microwave and dishwasher. First floor bath updated in 2018 makes a perfect in-law arrangement with the first floor bedroom. Second floor hosts 4 additional bedroom and a full bath complete with double bowl vanity and whirlpool tub. Full basement with lots of storage. The deck off the kitchen overlooks the lush yard and tree-lined lot. Desirable location close to schools, shopping, restaurants, entertainment and the train.
Property Specifics
| Single Family | |
| — | |
| — | |
| 1962 | |
| Full | |
| — | |
| No | |
| 0.23 |
| Lake | |
| Country Club Estates | |
| 0 / Not Applicable | |
| None | |
| Lake Michigan | |
| Public Sewer | |
| 10581367 | |
| 15081090070000 |
Nearby Schools
| NAME: | DISTRICT: | DISTANCE: | |
|---|---|---|---|
|
Grade School
Hawthorn Elementary School (sout |
73 | — | |
|
Middle School
Hawthorn Elementary School (sout |
73 | Not in DB | |
|
High School
Vernon Hills High School |
128 | Not in DB | |
Property History
| DATE: | EVENT: | PRICE: | SOURCE: |
|---|---|---|---|
| 24 Jan, 2020 | Sold | $235,000 | MRED MLS |
| 13 Dec, 2019 | Under contract | $240,000 | MRED MLS |
| 25 Nov, 2019 | Listed for sale | $240,000 | MRED MLS |
Room Specifics
Total Bedrooms: 5
Bedrooms Above Ground: 5
Bedrooms Below Ground: 0
Dimensions: —
Floor Type: Wood Laminate
Dimensions: —
Floor Type: Wood Laminate
Dimensions: —
Floor Type: Wood Laminate
Dimensions: —
Floor Type: —
Full Bathrooms: 2
Bathroom Amenities: —
Bathroom in Basement: 0
Rooms: Foyer,Bedroom 5
Basement Description: Unfinished
Other Specifics
| 1.5 | |
| — | |
| Asphalt | |
| Deck, Storms/Screens | |
| Fenced Yard,Park Adjacent | |
| 33X39X120X70X132 | |
| — | |
| None | |
| Wood Laminate Floors, First Floor Full Bath | |
| Microwave, Dishwasher, Refrigerator, Washer, Dryer, Cooktop, Built-In Oven | |
| Not in DB | |
| Sidewalks, Street Paved | |
| — | |
| — | |
| — |
Tax History
| Year | Property Taxes |
|---|---|
| 2020 | $7,763 |
Contact Agent
Nearby Similar Homes
Nearby Sold Comparables
Contact Agent
Listing Provided By
RE/MAX Suburban

