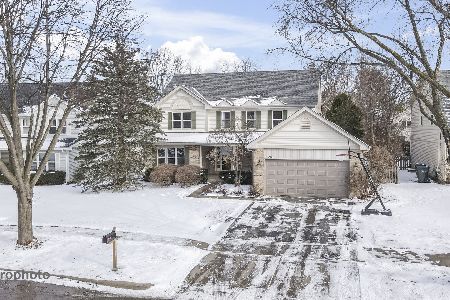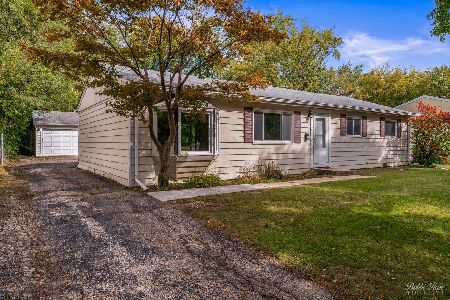302 Westmoreland Drive, Vernon Hills, Illinois 60061
$229,250
|
Sold
|
|
| Status: | Closed |
| Sqft: | 1,500 |
| Cost/Sqft: | $167 |
| Beds: | 3 |
| Baths: | 2 |
| Year Built: | 1965 |
| Property Taxes: | $6,750 |
| Days On Market: | 2775 |
| Lot Size: | 0,00 |
Description
Cedar beauty in Vernon Hills! 4 bedrooms, split level! Natural stained Canadian cedar siding; New designer shingles roof; Private landscaping with Japanese trees; Large shed for storage, wood patio; 2+ attached car garage; Hardwood floor on all rooms; Quartz vanity tops, marble tiles in bathrooms; SS appliances (Bosch dishwasher, Amana frig); 42'' Birch kitchen cabinets; Large living room with bay window; Finished basement;
Property Specifics
| Single Family | |
| — | |
| — | |
| 1965 | |
| Partial | |
| — | |
| No | |
| — |
| Lake | |
| — | |
| 0 / Not Applicable | |
| None | |
| Lake Michigan | |
| Public Sewer | |
| 09995418 | |
| 15081090030000 |
Property History
| DATE: | EVENT: | PRICE: | SOURCE: |
|---|---|---|---|
| 22 Jul, 2017 | Under contract | $0 | MRED MLS |
| 25 Jun, 2017 | Listed for sale | $0 | MRED MLS |
| 12 Apr, 2019 | Sold | $229,250 | MRED MLS |
| 20 Feb, 2019 | Under contract | $249,900 | MRED MLS |
| — | Last price change | $269,900 | MRED MLS |
| 22 Jun, 2018 | Listed for sale | $269,900 | MRED MLS |
Room Specifics
Total Bedrooms: 3
Bedrooms Above Ground: 3
Bedrooms Below Ground: 0
Dimensions: —
Floor Type: Hardwood
Dimensions: —
Floor Type: Hardwood
Full Bathrooms: 2
Bathroom Amenities: —
Bathroom in Basement: 1
Rooms: No additional rooms
Basement Description: Finished
Other Specifics
| 2 | |
| — | |
| — | |
| — | |
| — | |
| 80X120 | |
| — | |
| Full | |
| — | |
| — | |
| Not in DB | |
| — | |
| — | |
| — | |
| — |
Tax History
| Year | Property Taxes |
|---|---|
| 2019 | $6,750 |
Contact Agent
Nearby Similar Homes
Nearby Sold Comparables
Contact Agent
Listing Provided By
Prestige Realty, Inc









