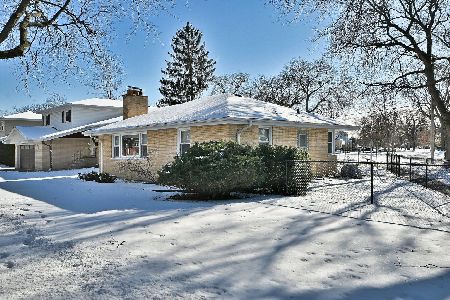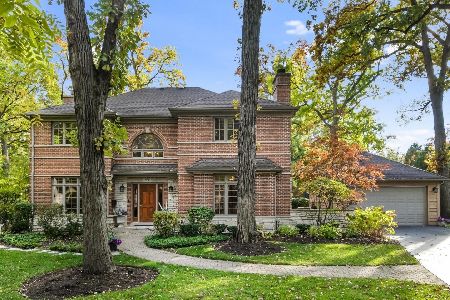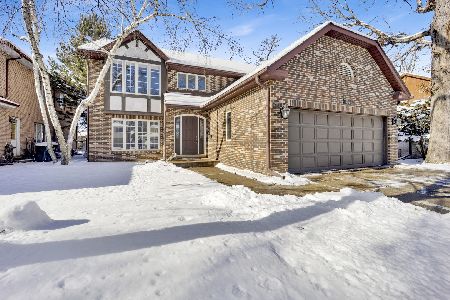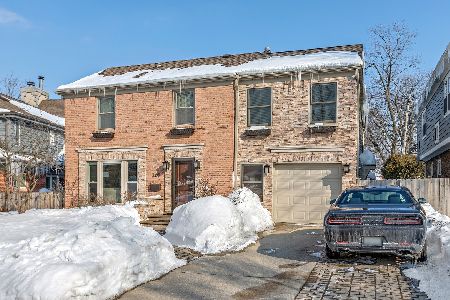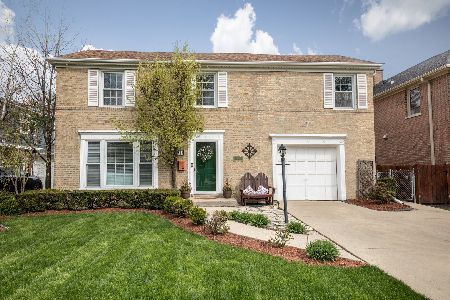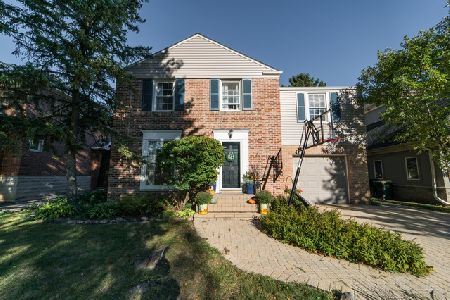301 Home Avenue, Park Ridge, Illinois 60068
$822,500
|
Sold
|
|
| Status: | Closed |
| Sqft: | 4,200 |
| Cost/Sqft: | $202 |
| Beds: | 5 |
| Baths: | 6 |
| Year Built: | 2006 |
| Property Taxes: | $17,618 |
| Days On Market: | 2089 |
| Lot Size: | 0,21 |
Description
Beautiful home located in Park Ridge close to schools and transportation, updates to the interior have made this home ready for today's buyers, 6 bedrooms, 6 bathrooms, high-end craftsman finishes, spectacular circular staircase will lead you to an exquisite 20x20 master suite w/ Juliet balconies overlooking the backyard and family room, custom crafted gourmet chef's kitchen with Viking, Wolf appliances, breakfast bar, extensive custom crown molding, open floor plan, laundry facilities on every level, 3 car garage, 1 attached, sprinkler system inside /out, newly decorated and painted this home is ready for a new family
Property Specifics
| Single Family | |
| — | |
| — | |
| 2006 | |
| Full | |
| — | |
| No | |
| 0.21 |
| Cook | |
| — | |
| 0 / Not Applicable | |
| None | |
| Lake Michigan | |
| Public Sewer | |
| 10722383 | |
| 09274120110000 |
Nearby Schools
| NAME: | DISTRICT: | DISTANCE: | |
|---|---|---|---|
|
Grade School
George B Carpenter Elementary Sc |
64 | — | |
|
Middle School
Emerson Middle School |
64 | Not in DB | |
|
High School
Maine South High School |
207 | Not in DB | |
Property History
| DATE: | EVENT: | PRICE: | SOURCE: |
|---|---|---|---|
| 13 Jun, 2007 | Sold | $888,000 | MRED MLS |
| 15 Mar, 2007 | Under contract | $949,900 | MRED MLS |
| 12 Jan, 2007 | Listed for sale | $949,900 | MRED MLS |
| 23 Nov, 2020 | Sold | $822,500 | MRED MLS |
| 20 Sep, 2020 | Under contract | $849,999 | MRED MLS |
| — | Last price change | $879,999 | MRED MLS |
| 22 May, 2020 | Listed for sale | $879,999 | MRED MLS |
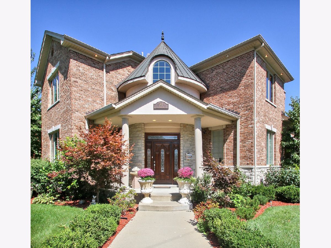
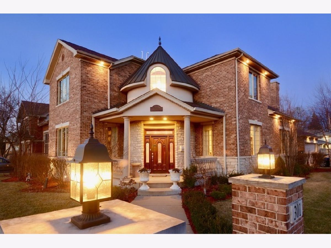
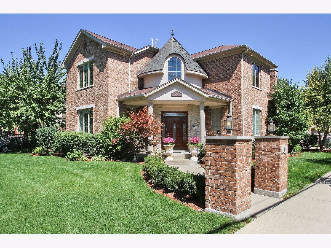
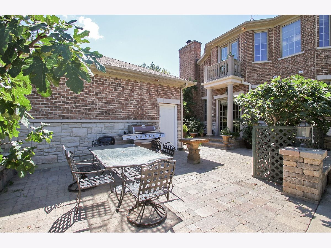
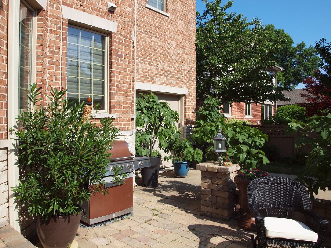
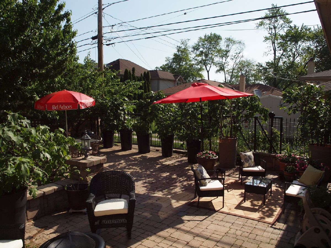
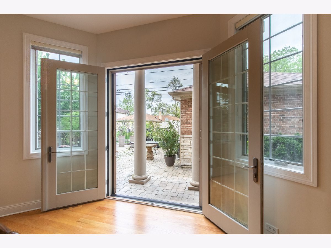

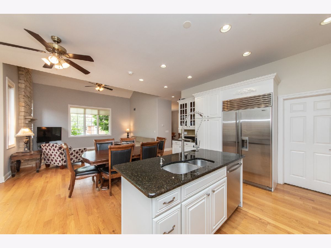
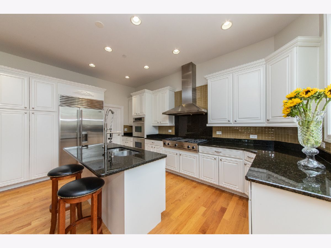
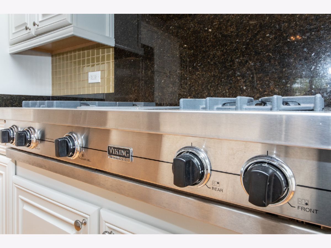
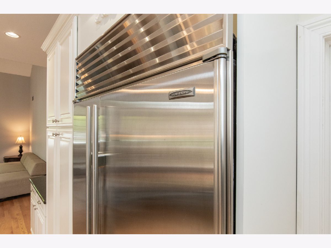
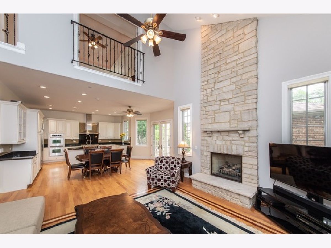
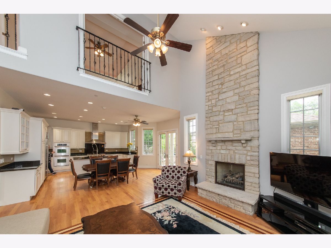
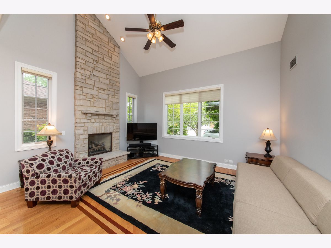
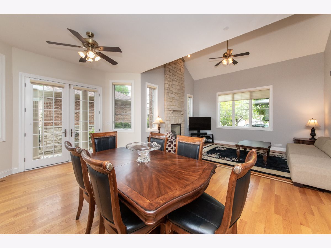
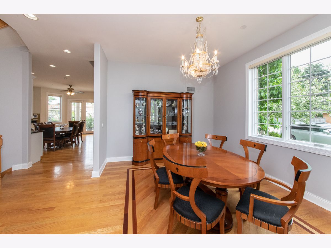
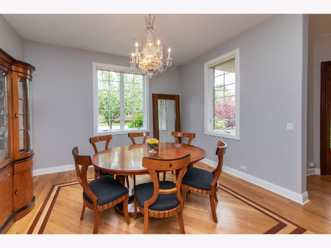
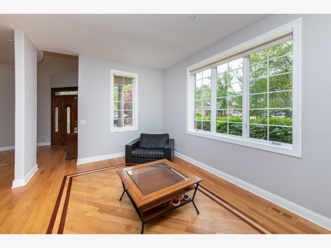
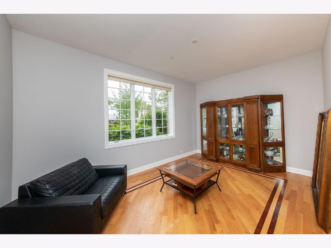
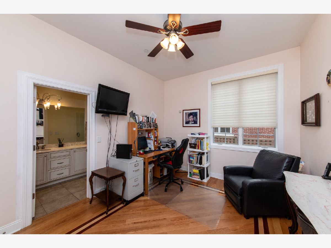
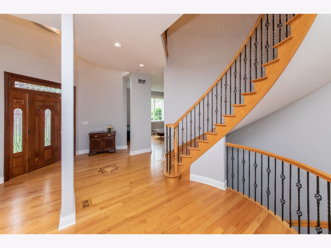
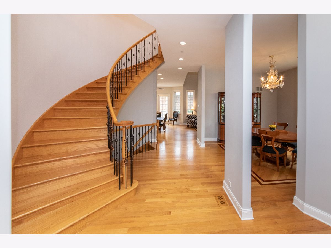
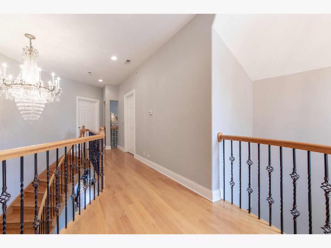
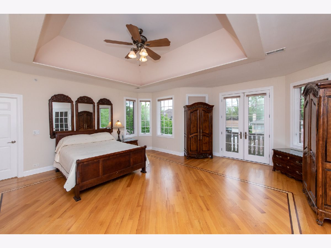
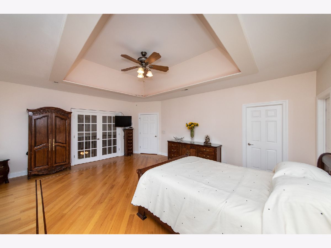
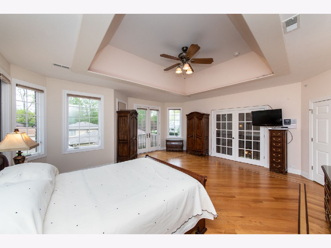
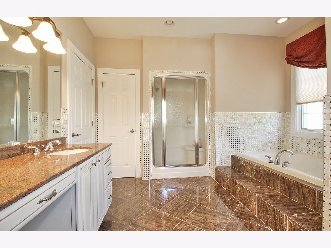
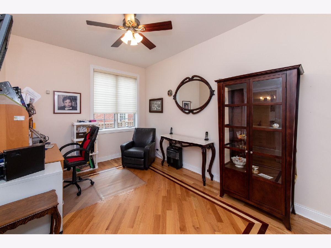
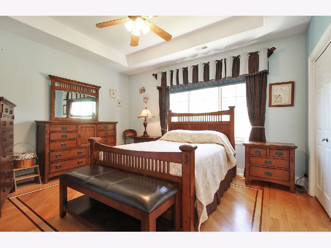
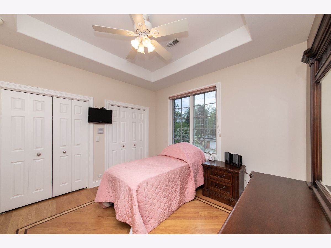
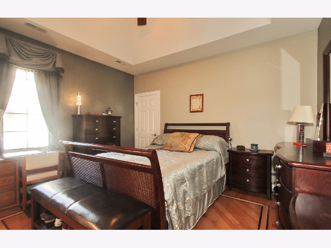
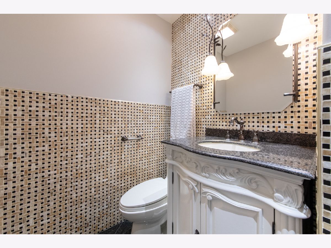
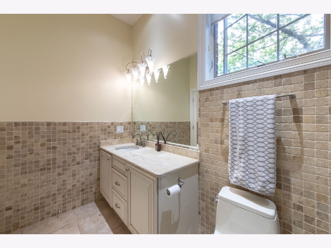
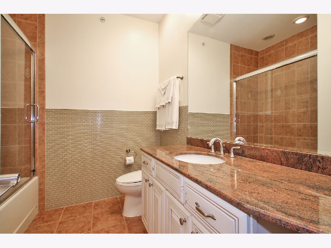
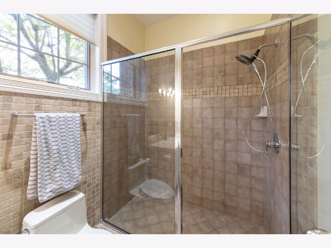
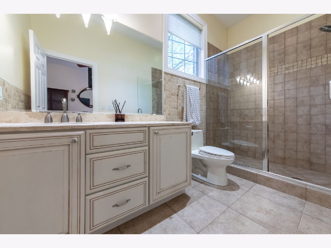
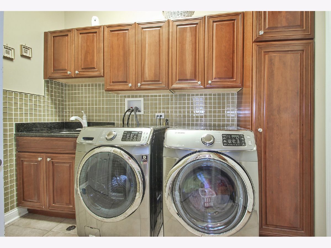
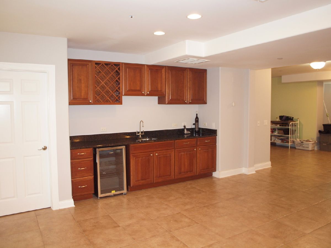
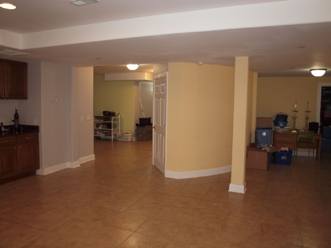
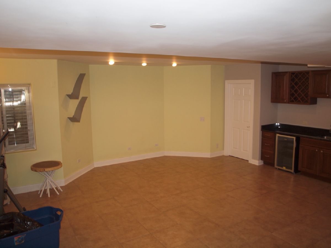
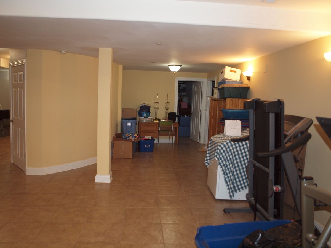
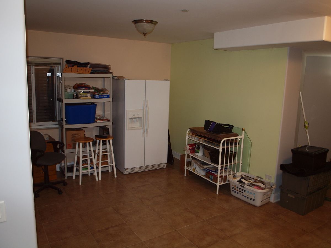
Room Specifics
Total Bedrooms: 5
Bedrooms Above Ground: 5
Bedrooms Below Ground: 0
Dimensions: —
Floor Type: Hardwood
Dimensions: —
Floor Type: Hardwood
Dimensions: —
Floor Type: Hardwood
Dimensions: —
Floor Type: —
Full Bathrooms: 6
Bathroom Amenities: Whirlpool,Separate Shower,Double Sink,Bidet,Full Body Spray Shower,Soaking Tub
Bathroom in Basement: 1
Rooms: Bedroom 5,Eating Area,Foyer,Utility Room-1st Floor,Storage,Balcony/Porch/Lanai
Basement Description: Finished,Egress Window
Other Specifics
| 3 | |
| Concrete Perimeter | |
| Brick,Concrete,Side Drive | |
| Balcony, Patio, Brick Paver Patio, Storms/Screens | |
| Corner Lot,Fenced Yard,Landscaped,Mature Trees | |
| 75X125 | |
| Pull Down Stair | |
| Full | |
| Vaulted/Cathedral Ceilings, Hardwood Floors, First Floor Bedroom, First Floor Laundry, Second Floor Laundry, First Floor Full Bath | |
| Microwave, Dishwasher, Refrigerator, High End Refrigerator, Washer, Dryer, Disposal | |
| Not in DB | |
| Curbs, Sidewalks, Street Lights, Street Paved | |
| — | |
| — | |
| Attached Fireplace Doors/Screen, Gas Log, Gas Starter |
Tax History
| Year | Property Taxes |
|---|---|
| 2007 | $101 |
| 2020 | $17,618 |
Contact Agent
Nearby Similar Homes
Nearby Sold Comparables
Contact Agent
Listing Provided By
Berkshire Hathaway HomeServices Chicago



