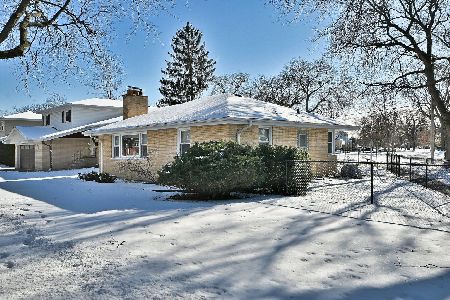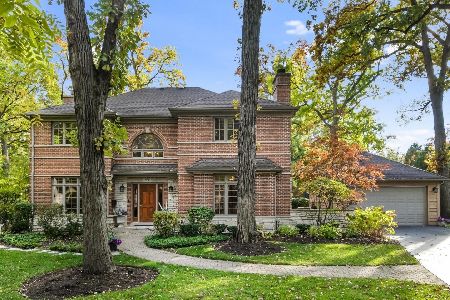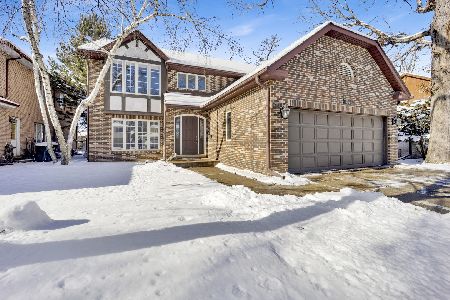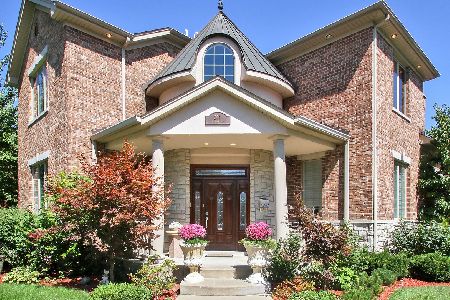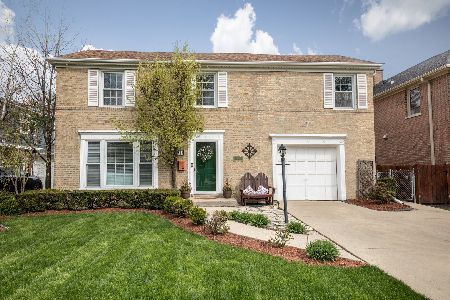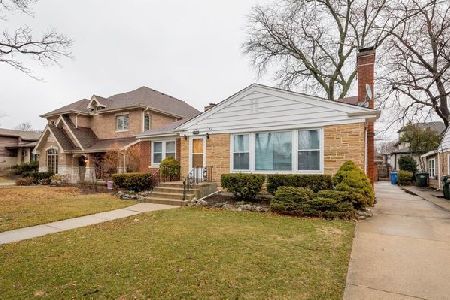305 Home Avenue, Park Ridge, Illinois 60068
$741,000
|
Sold
|
|
| Status: | Closed |
| Sqft: | 2,723 |
| Cost/Sqft: | $272 |
| Beds: | 4 |
| Baths: | 4 |
| Year Built: | 1947 |
| Property Taxes: | $14,423 |
| Days On Market: | 1797 |
| Lot Size: | 0,15 |
Description
Sold Before Processing.. Fantastic Location!! Expanded Georgian with 4 Large Bedroom's Up 3 & 1/2 Bath Beautiful Rehab 2019-20 in Centennial Park "Golden Triangle" Walk to all 3 Schools. Huge White Eat-In Kitchen with New Stainless Appliances. 7x10 Quartz Island plus Room for a Table. Formal Living Room. Both Dining Room and Family Room have 20 Ft Patio Doors Plus Gorgeous Stone Fireplace with Mounted TV in Family Room. Generous Sized Bedrooms with Large Organized Closets all Done in Neutral Colors. A Master Suite with Skylight and Master Bath plus Soaking Tub. All Newer Windows, Cordless Blinds Oak Doors & Trim LED Lighting and Refinished Hardwood Floors. Finished Basement with Full Bathroom and Laundry Room. Drain Tile, 2 Sump Pumps and Back Flow Protection. Professionally Landscaped Large Back Yard Built for Entertaining. 2 Oversized Brazilian Redwood Decks Gorgeous Fire Pit Brick Paver Outdoor Built In Gas Grill with Accessories Large Shed and Fenced Dog Run, Car Pad for Additional Parking. Easy to Make This One Home
Property Specifics
| Single Family | |
| — | |
| Colonial | |
| 1947 | |
| Full | |
| — | |
| No | |
| 0.15 |
| Cook | |
| — | |
| — / Not Applicable | |
| None | |
| Public | |
| Public Sewer | |
| 11016725 | |
| 09342140020000 |
Nearby Schools
| NAME: | DISTRICT: | DISTANCE: | |
|---|---|---|---|
|
Grade School
George Washington Elementary Sch |
64 | — | |
|
Middle School
Lincoln Middle School |
64 | Not in DB | |
|
High School
Maine South High School |
207 | Not in DB | |
Property History
| DATE: | EVENT: | PRICE: | SOURCE: |
|---|---|---|---|
| 4 May, 2021 | Sold | $741,000 | MRED MLS |
| 10 Mar, 2021 | Under contract | $741,000 | MRED MLS |
| 10 Mar, 2021 | Listed for sale | $741,000 | MRED MLS |
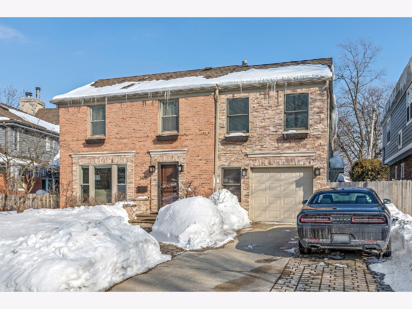
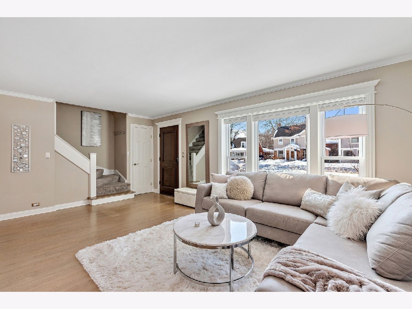
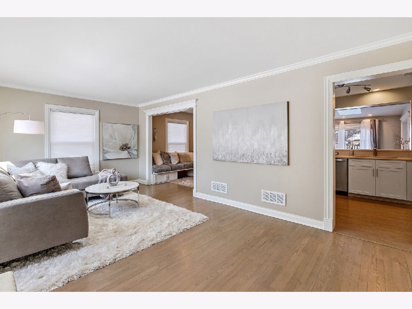
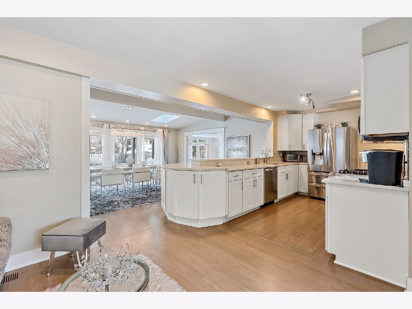
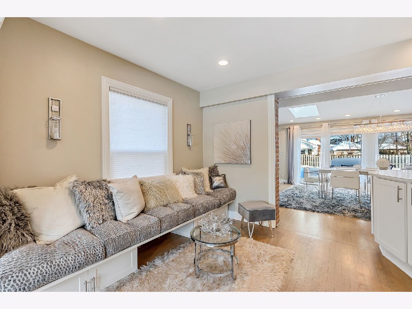
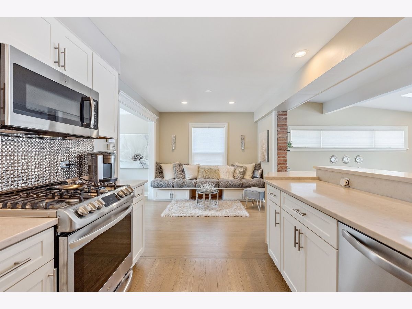
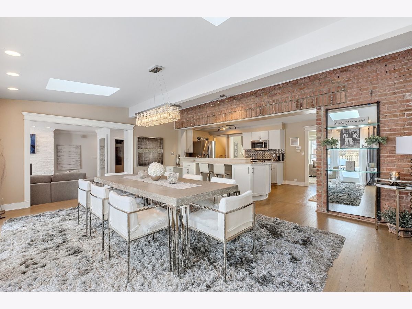
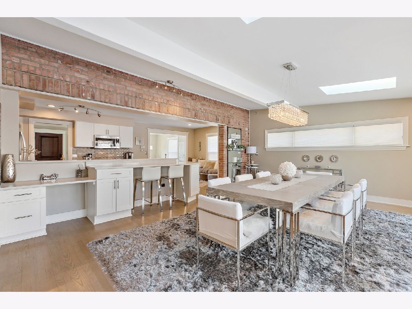
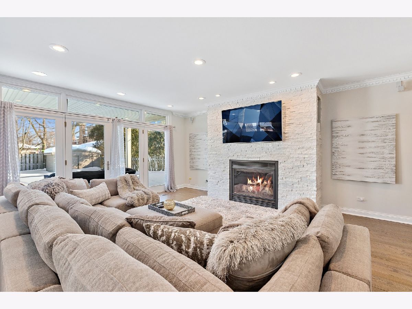
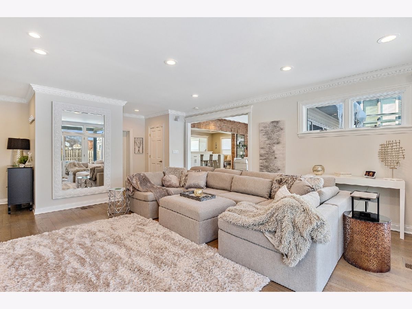
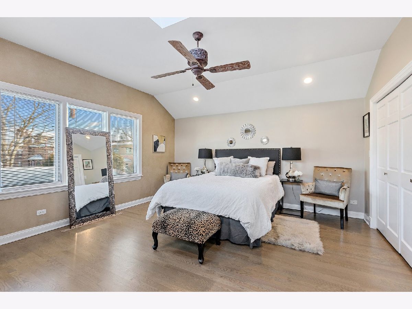
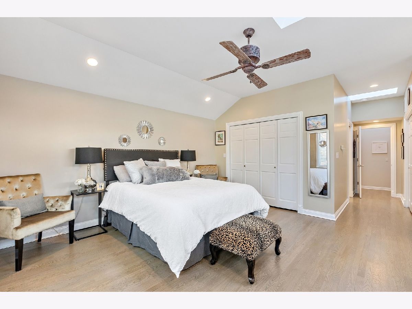
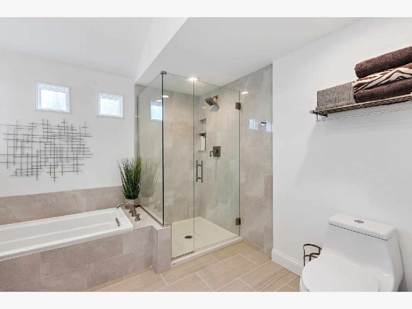
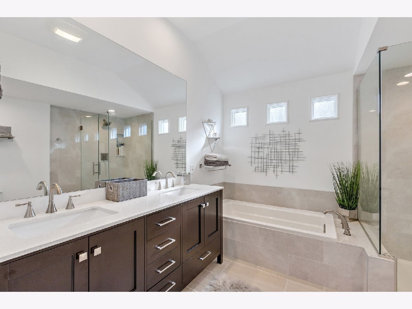
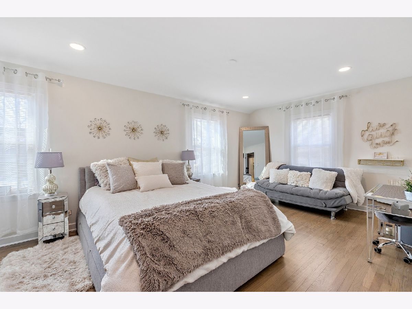
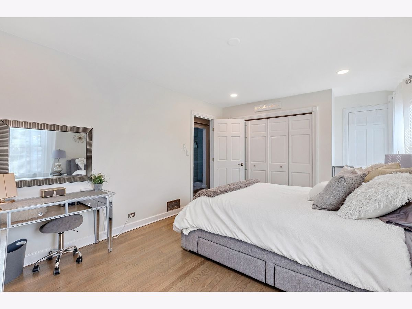
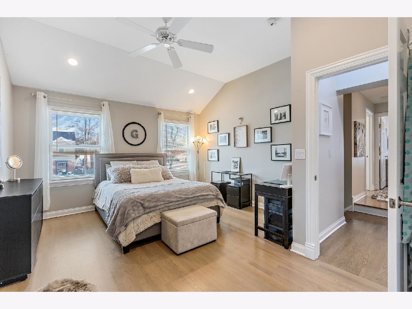
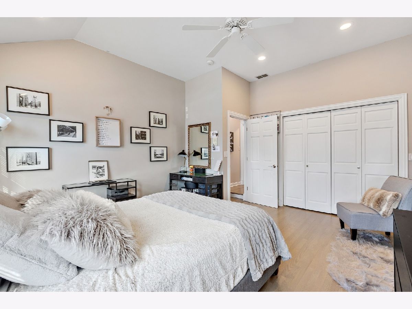
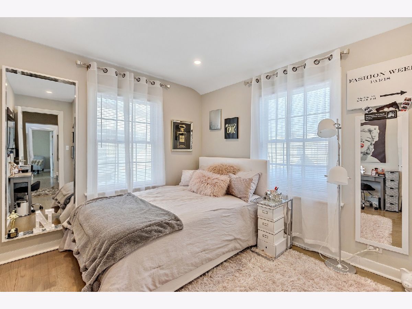
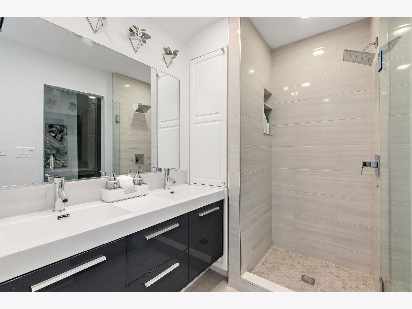
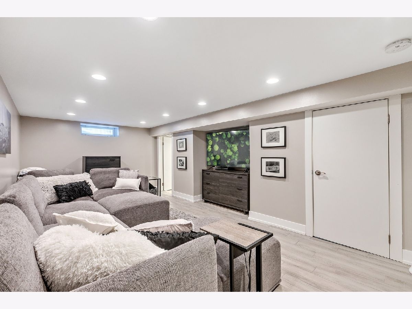
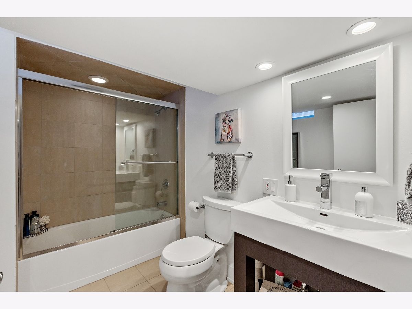
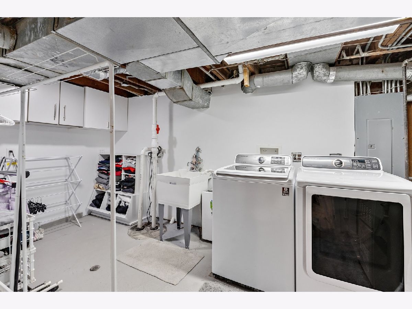
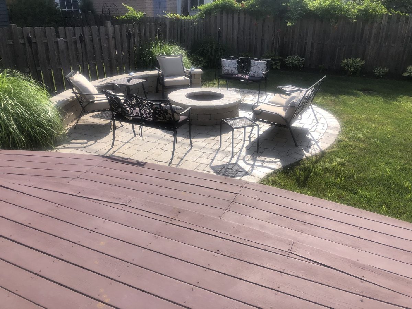
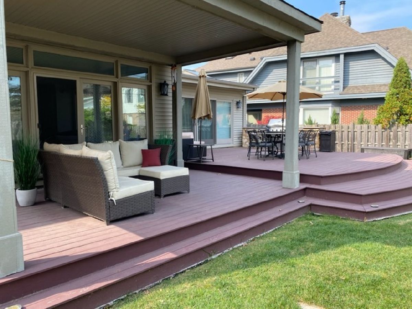
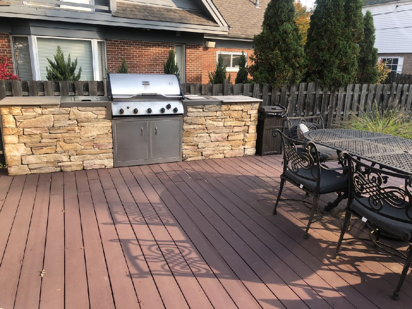
Room Specifics
Total Bedrooms: 4
Bedrooms Above Ground: 4
Bedrooms Below Ground: 0
Dimensions: —
Floor Type: Hardwood
Dimensions: —
Floor Type: Hardwood
Dimensions: —
Floor Type: Hardwood
Full Bathrooms: 4
Bathroom Amenities: Separate Shower,Double Sink
Bathroom in Basement: 1
Rooms: Family Room,Mud Room,Utility Room-Lower Level
Basement Description: Finished,Partially Finished
Other Specifics
| 1 | |
| Concrete Perimeter | |
| Concrete | |
| Deck, Porch, Dog Run, Brick Paver Patio, Storms/Screens, Outdoor Grill, Fire Pit | |
| Fenced Yard,Landscaped,Outdoor Lighting,Sidewalks,Streetlights,Wood Fence | |
| 50 X 130 | |
| Full | |
| Full | |
| Skylight(s), Hardwood Floors, Ceiling - 9 Foot, Open Floorplan, Special Millwork, Drapes/Blinds, Some Storm Doors | |
| Range, Microwave, Dishwasher, High End Refrigerator, Washer, Dryer, Disposal, Stainless Steel Appliance(s), Gas Cooktop, Gas Oven | |
| Not in DB | |
| Park, Pool, Curbs, Sidewalks, Street Lights, Street Paved | |
| — | |
| — | |
| Attached Fireplace Doors/Screen, Gas Log, Gas Starter |
Tax History
| Year | Property Taxes |
|---|---|
| 2021 | $14,423 |
Contact Agent
Nearby Similar Homes
Nearby Sold Comparables
Contact Agent
Listing Provided By
Coldwell Banker Realty



