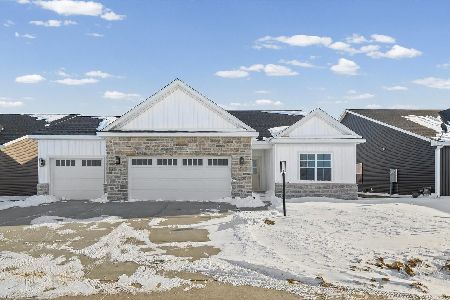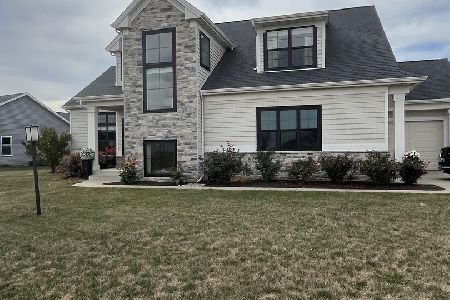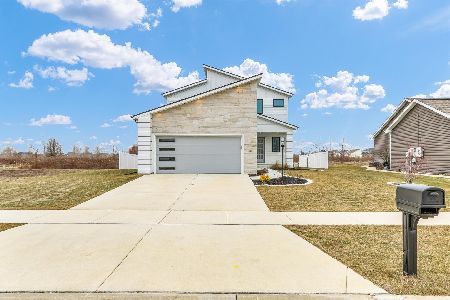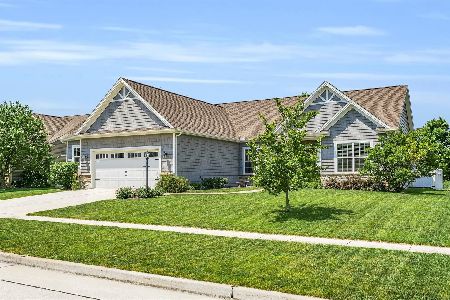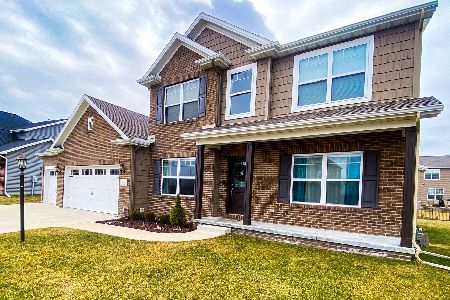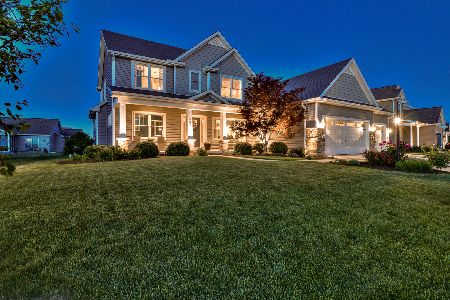301 Independence Drive, Savoy, Illinois 61874
$349,495
|
Sold
|
|
| Status: | Closed |
| Sqft: | 1,867 |
| Cost/Sqft: | $187 |
| Beds: | 3 |
| Baths: | 3 |
| Year Built: | 2015 |
| Property Taxes: | $0 |
| Days On Market: | 3771 |
| Lot Size: | 0,00 |
Description
x 121.65 Quality throughout this beautiful Ironwood Homes Westfield ranch. Hardwood floors are found throughout the foyer, kitchen and living room. Stunning open concept in the living room, kitchen and dining nook areas. Cathedral ceilings. Open kitchen with large island, granite tops and SS appliances. Relax in the screened-in porch off the kitchen nook. Split bedroom design that features a private master suite that boasts cathedral ceiling, bath with double vanity, large WIC with convenient access to drop zone laundry area. Full basement with finished rec room that includes a wetbar, bedroom with full bath, and a fifth bedroom perfect for a craft room. High Efficient features include: 2x6 exterior walls, 92% furnace, 13 SEER AC, Powervent water heater and Low-E Pella windows.
Property Specifics
| Single Family | |
| — | |
| Ranch | |
| 2015 | |
| Full | |
| — | |
| No | |
| — |
| Champaign | |
| Liberty On The Lake | |
| 150 / Annual | |
| — | |
| Public | |
| Public Sewer | |
| 09424711 | |
| 032035309020 |
Nearby Schools
| NAME: | DISTRICT: | DISTANCE: | |
|---|---|---|---|
|
Grade School
Soc |
— | ||
|
Middle School
Call Unt 4 351-3701 |
Not in DB | ||
|
High School
Central |
Not in DB | ||
Property History
| DATE: | EVENT: | PRICE: | SOURCE: |
|---|---|---|---|
| 30 Dec, 2015 | Sold | $349,495 | MRED MLS |
| 9 Oct, 2015 | Under contract | $349,495 | MRED MLS |
| 9 Oct, 2015 | Listed for sale | $349,495 | MRED MLS |
Room Specifics
Total Bedrooms: 5
Bedrooms Above Ground: 3
Bedrooms Below Ground: 2
Dimensions: —
Floor Type: Carpet
Dimensions: —
Floor Type: Carpet
Dimensions: —
Floor Type: Carpet
Dimensions: —
Floor Type: —
Full Bathrooms: 3
Bathroom Amenities: —
Bathroom in Basement: —
Rooms: Bedroom 5,Walk In Closet
Basement Description: Finished,Partially Finished
Other Specifics
| 3 | |
| — | |
| — | |
| Patio, Porch, Porch Screened | |
| — | |
| 75.32X118.74X96.23X | |
| — | |
| Full | |
| First Floor Bedroom, Vaulted/Cathedral Ceilings, Bar-Wet | |
| Dishwasher, Disposal, Microwave, Range, Refrigerator | |
| Not in DB | |
| Sidewalks | |
| — | |
| — | |
| Gas Log |
Tax History
| Year | Property Taxes |
|---|
Contact Agent
Nearby Similar Homes
Nearby Sold Comparables
Contact Agent
Listing Provided By
RE/MAX REALTY ASSOCIATES-CHA

