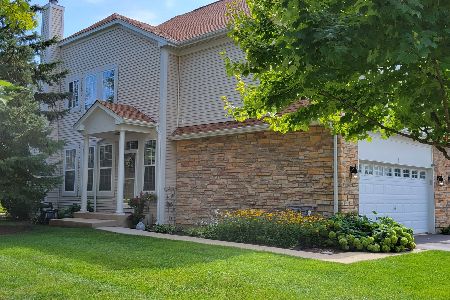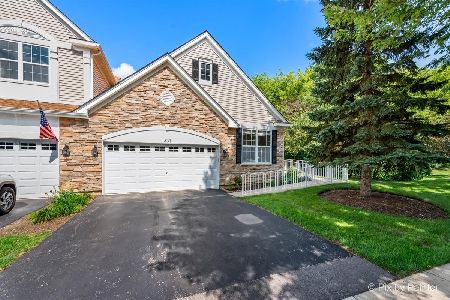301 Katrina Lane, Algonquin, Illinois 60102
$207,000
|
Sold
|
|
| Status: | Closed |
| Sqft: | 1,278 |
| Cost/Sqft: | $180 |
| Beds: | 2 |
| Baths: | 2 |
| Year Built: | 2005 |
| Property Taxes: | $5,633 |
| Days On Market: | 3046 |
| Lot Size: | 0,00 |
Description
Open and bright ranch end unit townhouse is ready for a new owner. Freshly painted with beautiful hardwood floors this 2 bedroom, 2 bath home is perfect for first time buyers or someone ready to downsize. The vaulted ceilings, arched doorways, and stoned facade wood burning fireplace are just the beginning of upgrades. Zero maintenance will give you time to enjoy your private deck and the quiet wooded area backing up to the unit. This offers privacy and a relaxing setting. Quiet neighborhood setting. Unfinished basement is ready for your ideas! Located in top rated school district. Conveniently located near shopping and dining in Algonquin and on Randall Road. Easy access to highway and Metra. Quick close possible.
Property Specifics
| Condos/Townhomes | |
| 1 | |
| — | |
| 2005 | |
| Full | |
| ABERDEEN | |
| No | |
| — |
| Mc Henry | |
| Winding Creek | |
| 160 / Monthly | |
| Insurance,Exterior Maintenance,Lawn Care,Scavenger,Snow Removal | |
| Public | |
| Public Sewer | |
| 09761007 | |
| 1930403119 |
Nearby Schools
| NAME: | DISTRICT: | DISTANCE: | |
|---|---|---|---|
|
Grade School
Lincoln Prairie Elementary Schoo |
300 | — | |
|
Middle School
Westfield Community School |
300 | Not in DB | |
|
High School
H D Jacobs High School |
300 | Not in DB | |
Property History
| DATE: | EVENT: | PRICE: | SOURCE: |
|---|---|---|---|
| 26 Jan, 2007 | Sold | $240,000 | MRED MLS |
| 19 Jan, 2007 | Under contract | $249,900 | MRED MLS |
| 12 Jan, 2007 | Listed for sale | $249,900 | MRED MLS |
| 26 Mar, 2018 | Sold | $207,000 | MRED MLS |
| 23 Feb, 2018 | Under contract | $229,900 | MRED MLS |
| — | Last price change | $239,900 | MRED MLS |
| 26 Sep, 2017 | Listed for sale | $239,900 | MRED MLS |
Room Specifics
Total Bedrooms: 2
Bedrooms Above Ground: 2
Bedrooms Below Ground: 0
Dimensions: —
Floor Type: Hardwood
Full Bathrooms: 2
Bathroom Amenities: Double Sink
Bathroom in Basement: 0
Rooms: Utility Room-1st Floor
Basement Description: Unfinished
Other Specifics
| 2 | |
| Concrete Perimeter | |
| Asphalt | |
| Patio, End Unit | |
| — | |
| COMMON | |
| — | |
| Full | |
| Vaulted/Cathedral Ceilings, Hardwood Floors, First Floor Bedroom | |
| Range, Microwave, Dishwasher, Disposal | |
| Not in DB | |
| — | |
| — | |
| — | |
| Gas Starter |
Tax History
| Year | Property Taxes |
|---|---|
| 2018 | $5,633 |
Contact Agent
Nearby Similar Homes
Nearby Sold Comparables
Contact Agent
Listing Provided By
Baird & Warner







