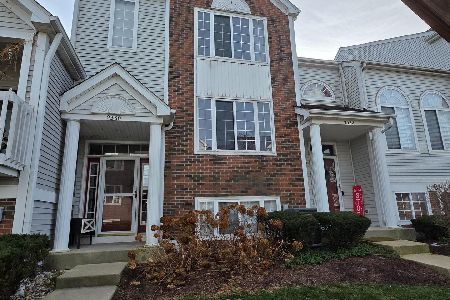331 Katrina Lane, Algonquin, Illinois 60102
$357,000
|
Sold
|
|
| Status: | Closed |
| Sqft: | 1,278 |
| Cost/Sqft: | $282 |
| Beds: | 2 |
| Baths: | 3 |
| Year Built: | 2005 |
| Property Taxes: | $5,885 |
| Days On Market: | 511 |
| Lot Size: | 0,00 |
Description
Original owner home which has been meticulously maintained! This rarely available, light-filled Aberdeen ranch model has a fully finished basement with a fireplace, an open floor plan with vaulted ceilings in the family room and primary bedroom, and best of all, no upstairs neighbor! The tree-lined view from the wall of windows in the family room and kitchen is private and serene. This freshly painted home features a split bedroom and bathroom floorplan for privacy. The finished basement features a fireplace, laundry/utility room, storage, and an additional bathroom with a custom-designed and built vanity and soaking tub. The washer and dryer were moved from the main floor to the basement, but can easily be transferred back. The kitchen features all brand new, stainless steel, Samsung appliances! Features include; a concrete ramped entry, 34.5" doorways, an attached 2-car garage with rollers and springs replaced in 2016, attic insulation completely removed and replaced by Greenlink in 2020, and a sump pump with battery backup installed in 2021. This home truly makes living easy!
Property Specifics
| Condos/Townhomes | |
| 1 | |
| — | |
| 2005 | |
| — | |
| ABERDEEN | |
| No | |
| — |
| — | |
| Winding Creek | |
| 239 / Monthly | |
| — | |
| — | |
| — | |
| 12156756 | |
| 1930403120 |
Nearby Schools
| NAME: | DISTRICT: | DISTANCE: | |
|---|---|---|---|
|
Grade School
Lincoln Prairie Elementary Schoo |
300 | — | |
|
Middle School
Westfield Community School |
300 | Not in DB | |
|
High School
H D Jacobs High School |
300 | Not in DB | |
Property History
| DATE: | EVENT: | PRICE: | SOURCE: |
|---|---|---|---|
| 10 Oct, 2024 | Sold | $357,000 | MRED MLS |
| 11 Sep, 2024 | Under contract | $359,900 | MRED MLS |
| 5 Sep, 2024 | Listed for sale | $359,900 | MRED MLS |
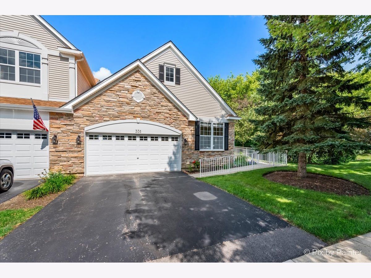
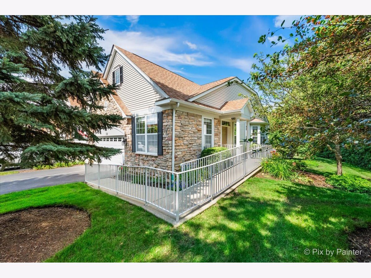
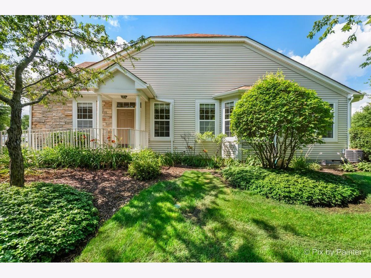
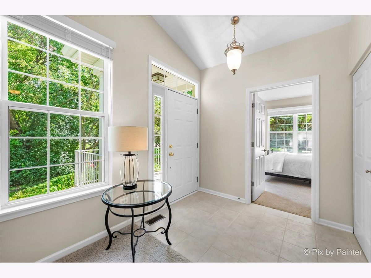
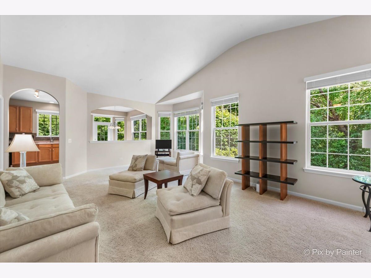
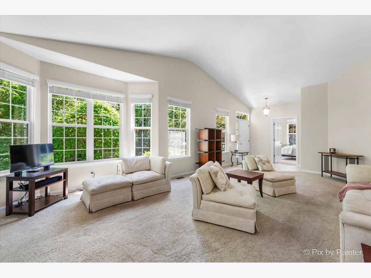
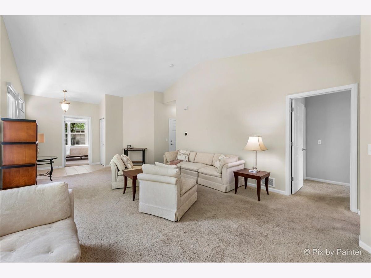
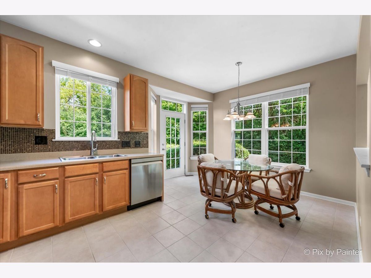
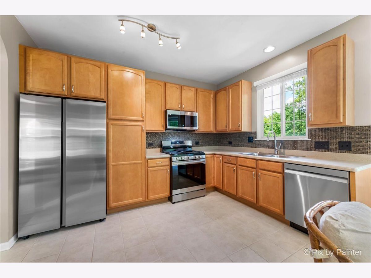
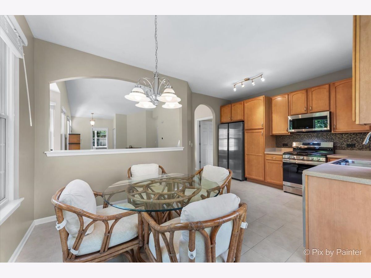
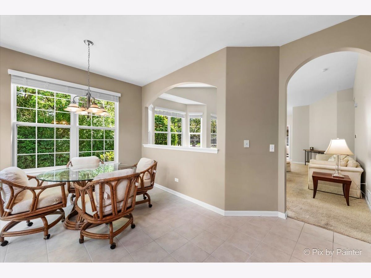
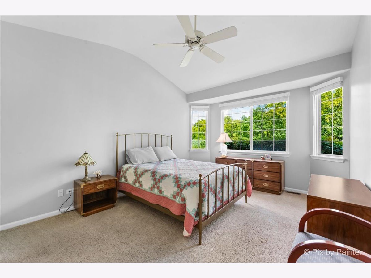
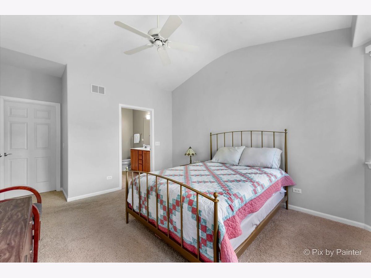
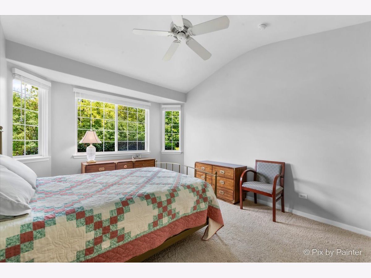
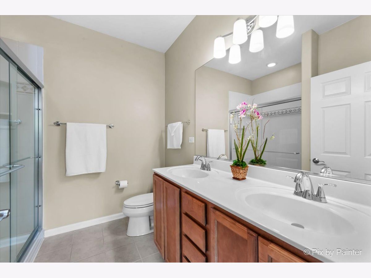
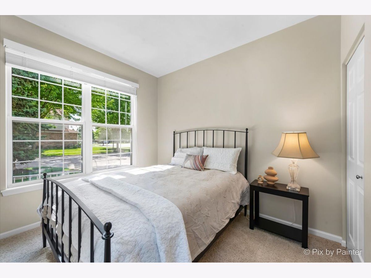
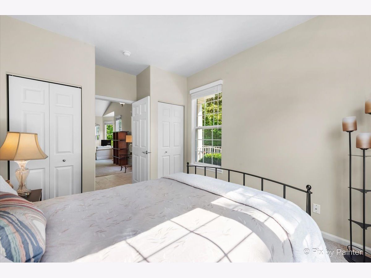
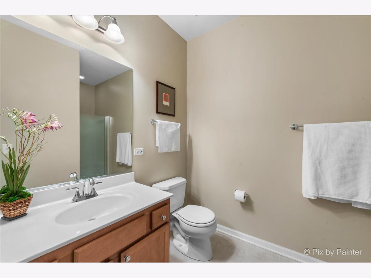
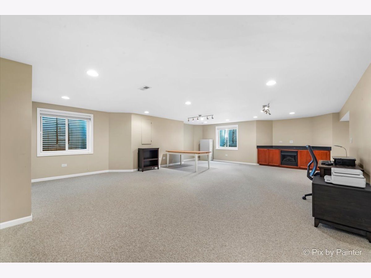
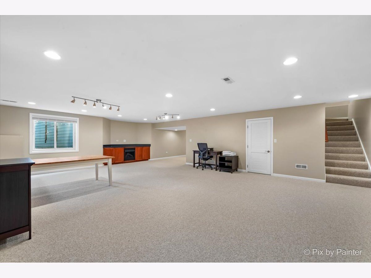
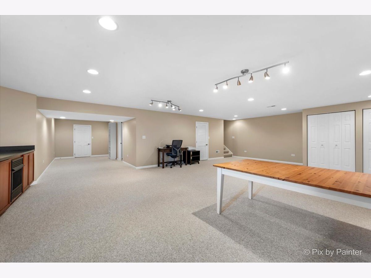
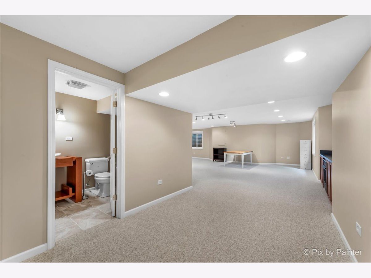
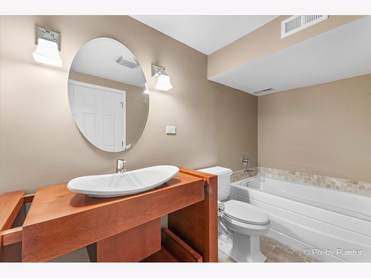
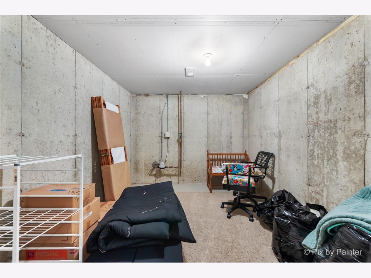
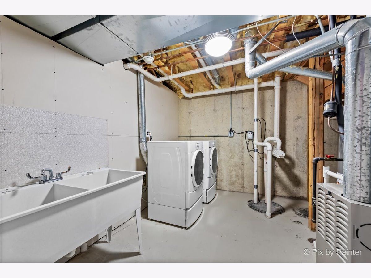
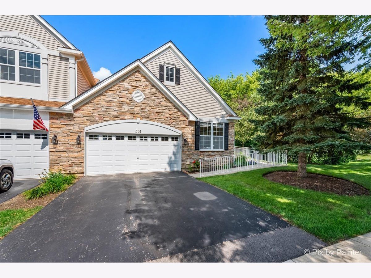
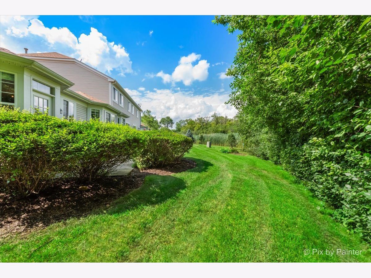
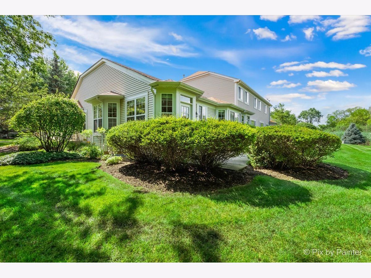
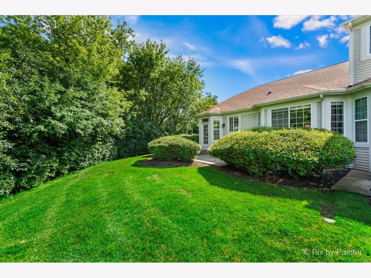
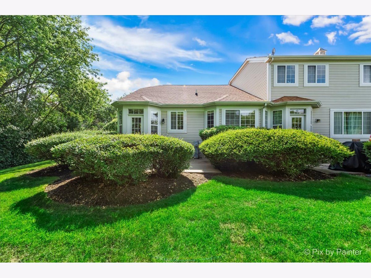
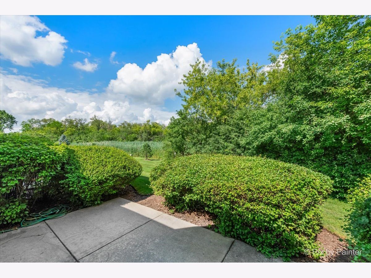
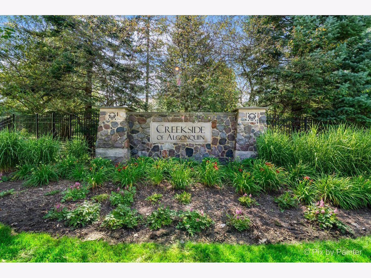
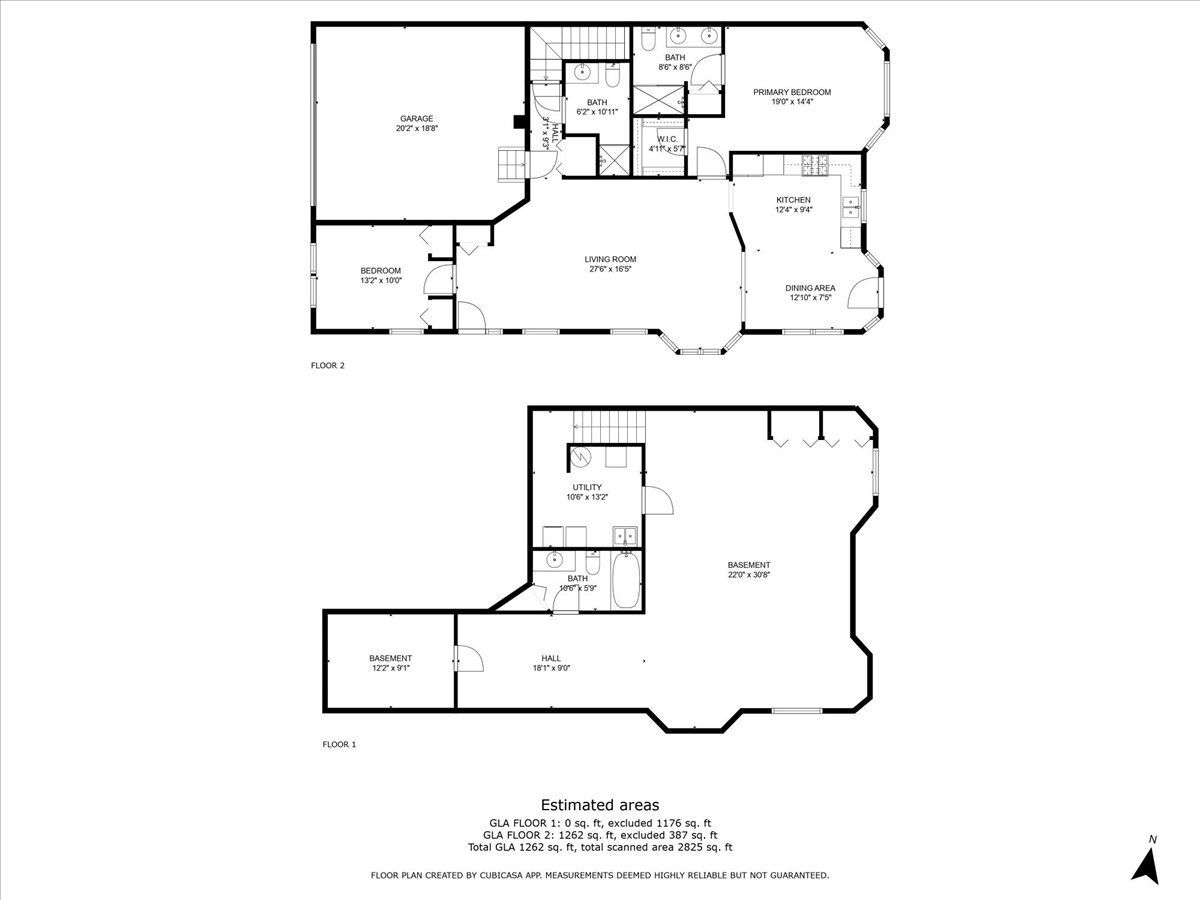
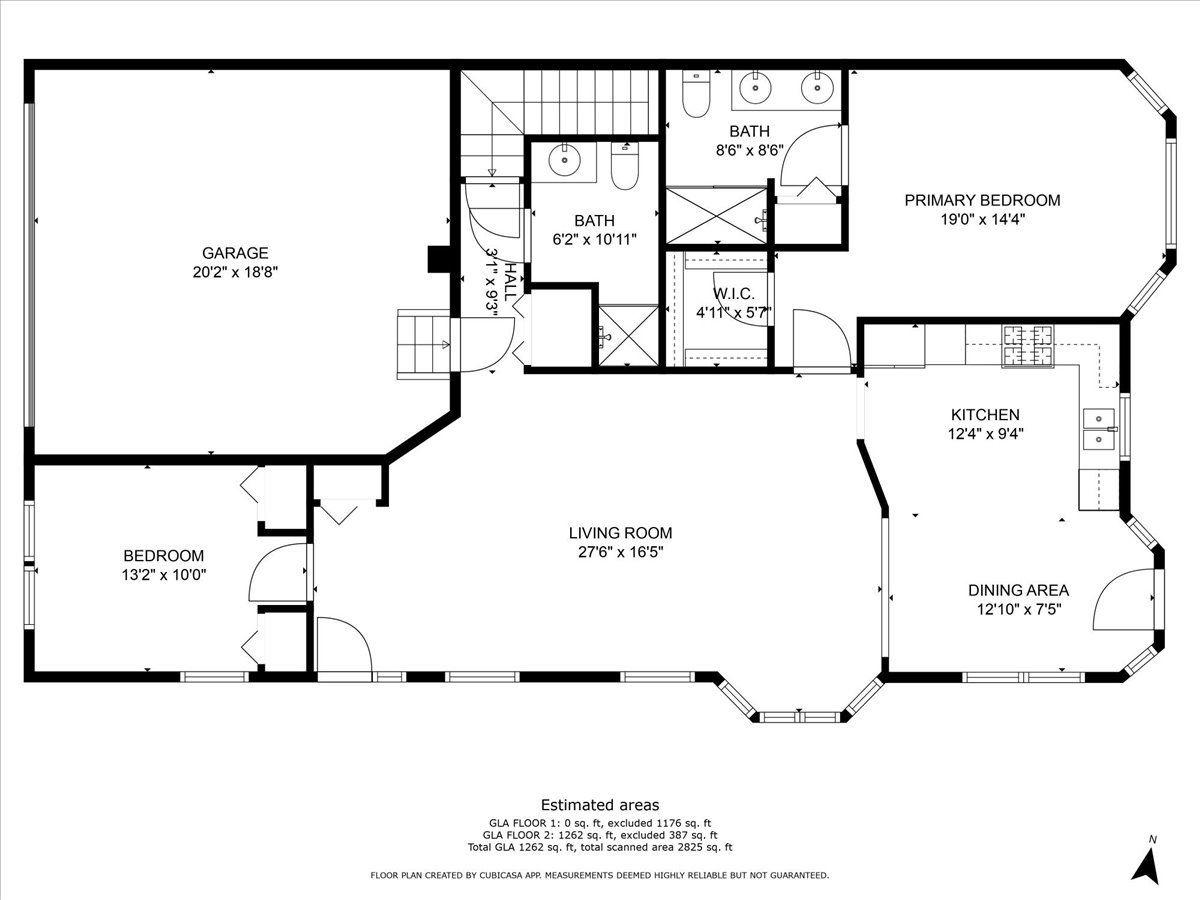
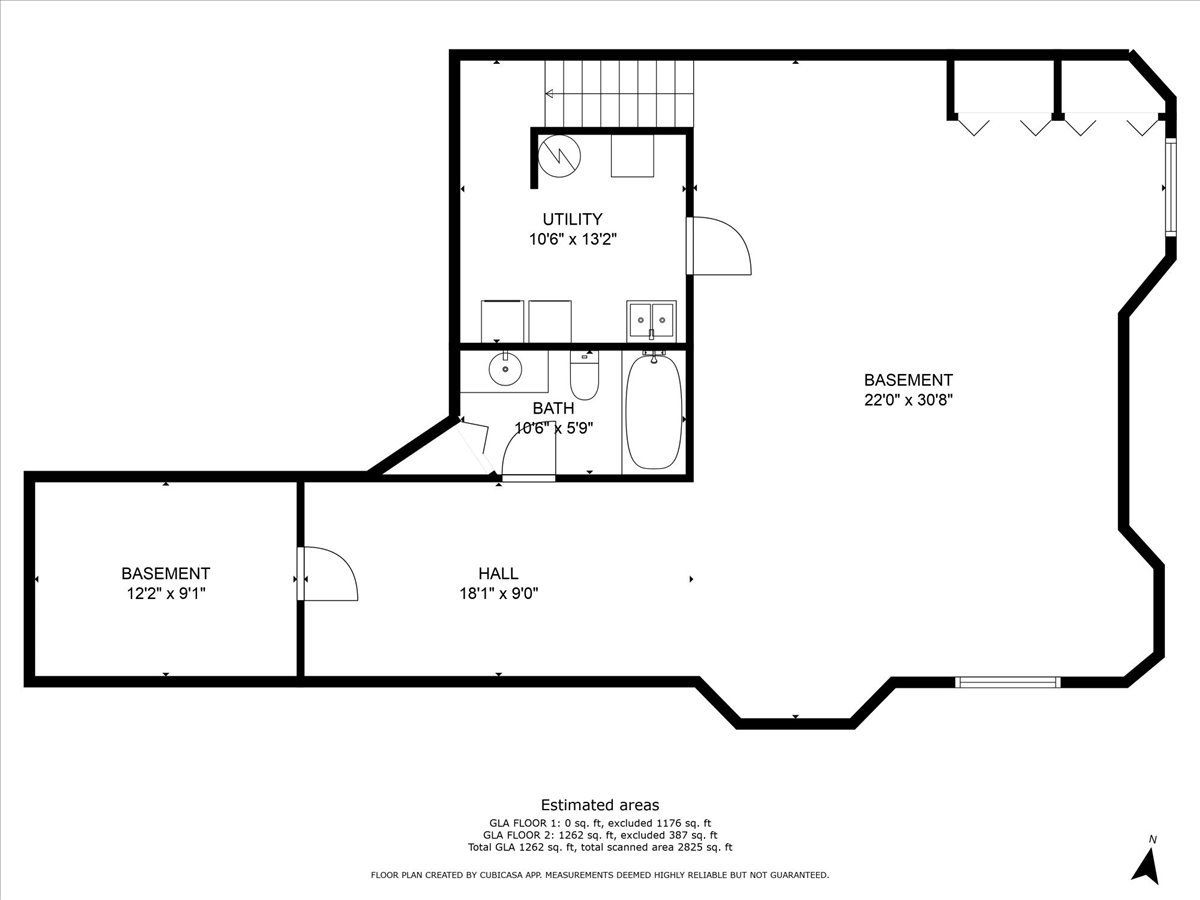
Room Specifics
Total Bedrooms: 2
Bedrooms Above Ground: 2
Bedrooms Below Ground: 0
Dimensions: —
Floor Type: —
Full Bathrooms: 3
Bathroom Amenities: —
Bathroom in Basement: 1
Rooms: —
Basement Description: Finished
Other Specifics
| 2 | |
| — | |
| — | |
| — | |
| — | |
| 4731 | |
| — | |
| — | |
| — | |
| — | |
| Not in DB | |
| — | |
| — | |
| — | |
| — |
Tax History
| Year | Property Taxes |
|---|---|
| 2024 | $5,885 |
Contact Agent
Nearby Similar Homes
Nearby Sold Comparables
Contact Agent
Listing Provided By
Realty ONE Group Karmma


