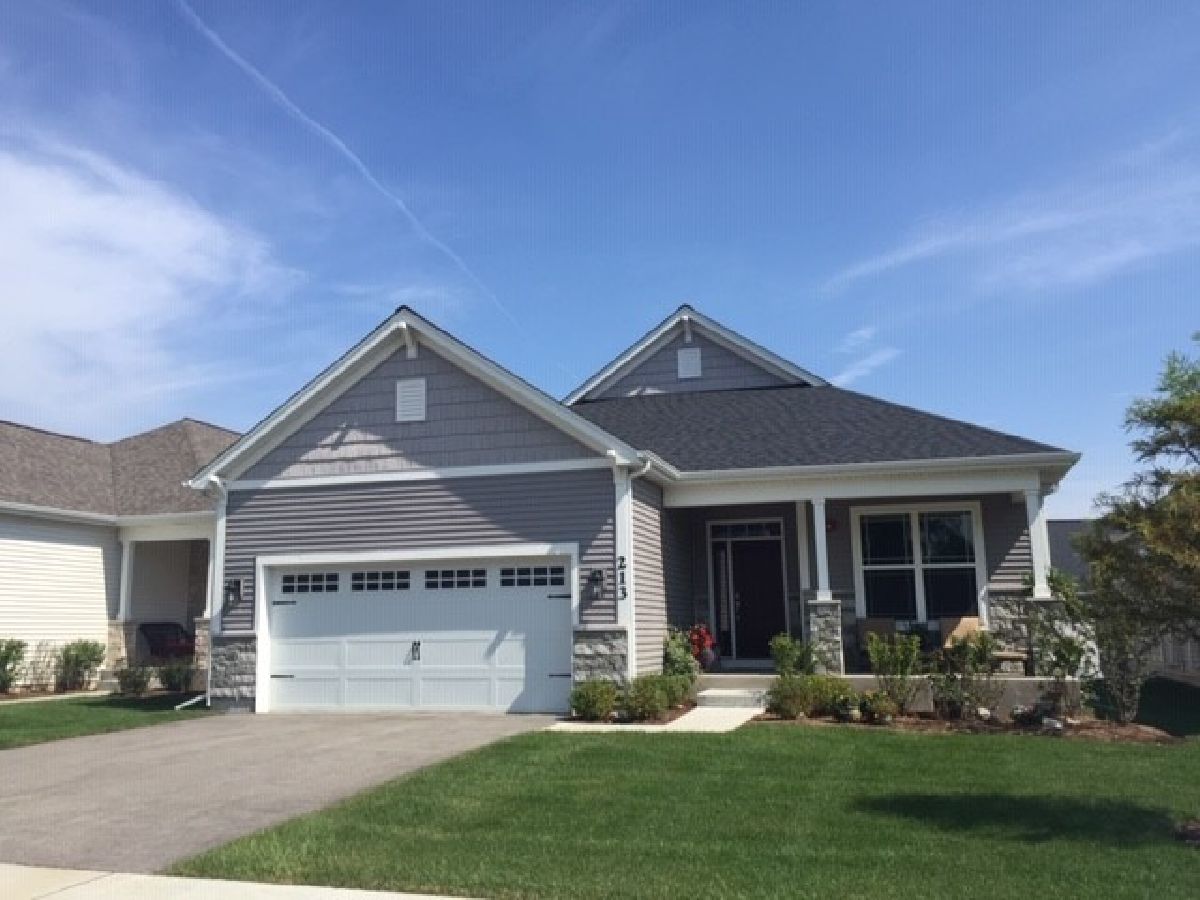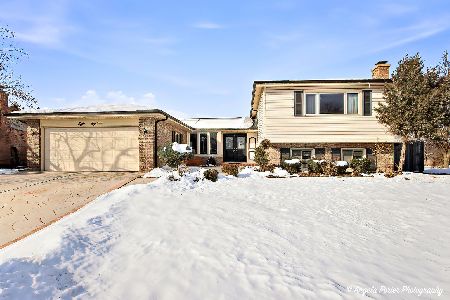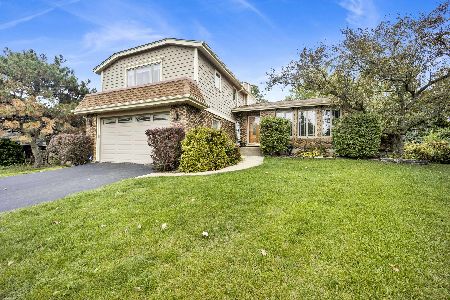301 Links Drive, Addison, Illinois 60101
$514,516
|
Sold
|
|
| Status: | Closed |
| Sqft: | 1,946 |
| Cost/Sqft: | $264 |
| Beds: | 3 |
| Baths: | 2 |
| Year Built: | 2021 |
| Property Taxes: | $0 |
| Days On Market: | 1699 |
| Lot Size: | 0,13 |
Description
This beautiful, new construction 3 Bedroom ranch is on a premium, English Basement site with an expanded deck overlooking a gorgeous pond and open spaces! Our beautiful custom home offers a stone exterior w/ full front porch, upgraded 5" wood flooring, an upgraded gourmet kitchen w/ quartz counter tops, marble kitchen backsplash, maple cabinets, premium stainless steel appliances, & additional recessed can lighting! Your sprawling open concept floor plan offers an abundance of space & functional for any setting or need, complemented by endless natural light & windows! Master bedroom features tray ceiling, en suite master bathroom, & huge walk-in closet! Granite counter tops, upgraded tile work, brushed nickel lighting & plumbing fixtures in both bathrooms! 2 car garage, & lookout basement that is pre-fitted for a bath are not to be forgotten! Located in the heart of Addison, this desirable property is just minutes from major transport, retail shopping and restaurants.!
Property Specifics
| Single Family | |
| — | |
| Ranch | |
| 2021 | |
| Full | |
| PRIMROSE | |
| No | |
| 0.13 |
| Du Page | |
| Mill Creek | |
| 175 / Monthly | |
| Lawn Care,Snow Removal | |
| Lake Michigan | |
| Public Sewer | |
| 11145807 | |
| 0329200049 |
Nearby Schools
| NAME: | DISTRICT: | DISTANCE: | |
|---|---|---|---|
|
Grade School
Wesley Elementary School |
4 | — | |
|
Middle School
Indian Trail Junior High School |
4 | Not in DB | |
|
High School
Addison Trail High School |
88 | Not in DB | |
Property History
| DATE: | EVENT: | PRICE: | SOURCE: |
|---|---|---|---|
| 25 Oct, 2021 | Sold | $514,516 | MRED MLS |
| 1 Oct, 2021 | Under contract | $514,516 | MRED MLS |
| 6 Jul, 2021 | Listed for sale | $514,516 | MRED MLS |

Room Specifics
Total Bedrooms: 3
Bedrooms Above Ground: 3
Bedrooms Below Ground: 0
Dimensions: —
Floor Type: Carpet
Dimensions: —
Floor Type: Carpet
Full Bathrooms: 2
Bathroom Amenities: —
Bathroom in Basement: 0
Rooms: No additional rooms
Basement Description: Unfinished
Other Specifics
| 2 | |
| Concrete Perimeter | |
| Asphalt | |
| Porch | |
| — | |
| 50X125 | |
| Unfinished | |
| Full | |
| Hardwood Floors, First Floor Bedroom, First Floor Laundry, First Floor Full Bath, Walk-In Closet(s) | |
| Range, Microwave, Dishwasher, Refrigerator, Disposal, Stainless Steel Appliance(s) | |
| Not in DB | |
| Curbs, Sidewalks, Street Lights, Street Paved | |
| — | |
| — | |
| — |
Tax History
| Year | Property Taxes |
|---|
Contact Agent
Nearby Similar Homes
Nearby Sold Comparables
Contact Agent
Listing Provided By
Compass






