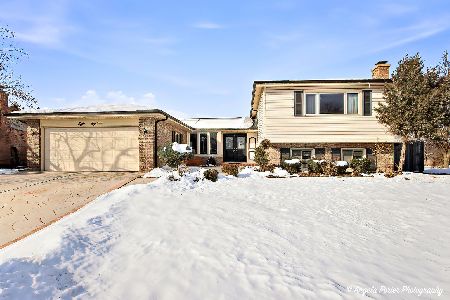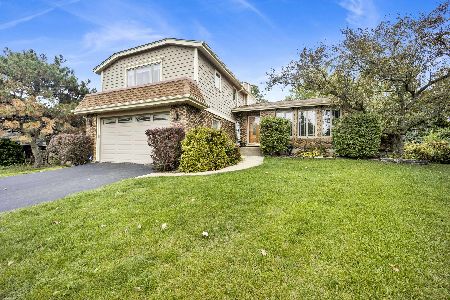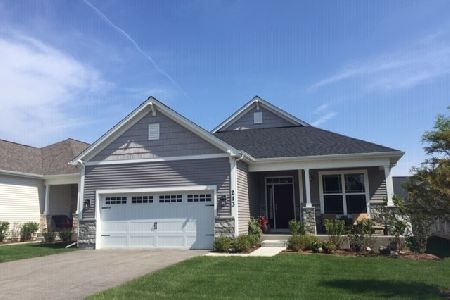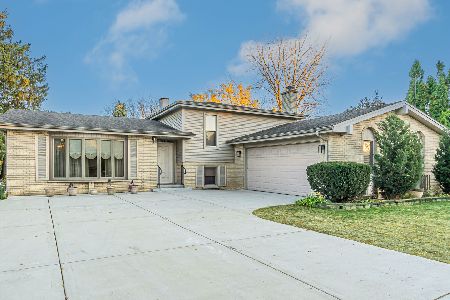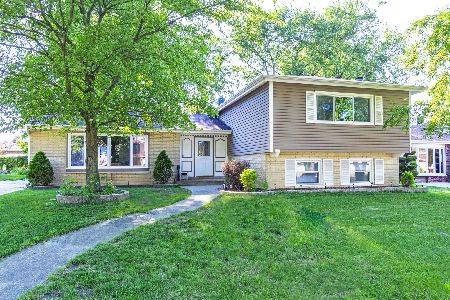830 Kings Point Drive, Addison, Illinois 60101
$330,000
|
Sold
|
|
| Status: | Closed |
| Sqft: | 1,792 |
| Cost/Sqft: | $195 |
| Beds: | 3 |
| Baths: | 2 |
| Year Built: | 1973 |
| Property Taxes: | $5,653 |
| Days On Market: | 2786 |
| Lot Size: | 0,19 |
Description
Rustic, yet traditional feel, with a modern flare like the flips you see on HGTV shows. Basically everything has been redone on this show stopper; highend self-closing white shaker cabinets, quartz countertops, SS appls featuring a French door refrigerator, subway tile backsplash, kitchen that opens straight to the familyroom, whitewashed brick fireplace with accented panel walls, gleaming hardwood floors throughout the house, dramatic foyer, vaulted ceilings and stunning chandelier. As if that was not enough both bathroom have striking vanities with Moen fixtures and georgous tile work. The exterior sparkles with a new front & garage door and large backyard with mature trees providing ample shade. This home is energy/water efficient with LED light fixture, WaterSense technology and a new HVAC. The Addison Park District fitness center, pool and park are directly across the street. This home will not last long!!!
Property Specifics
| Single Family | |
| — | |
| — | |
| 1973 | |
| None | |
| SAXONY | |
| No | |
| 0.19 |
| Du Page | |
| Kings Point | |
| 0 / Not Applicable | |
| None | |
| Lake Michigan,Public | |
| Public Sewer | |
| 10018811 | |
| 0224203067 |
Nearby Schools
| NAME: | DISTRICT: | DISTANCE: | |
|---|---|---|---|
|
Grade School
Stone Elementary School |
4 | — | |
|
Middle School
Indian Trail Junior High School |
4 | Not in DB | |
|
High School
Addison Trail High School |
88 | Not in DB | |
Property History
| DATE: | EVENT: | PRICE: | SOURCE: |
|---|---|---|---|
| 4 May, 2018 | Sold | $240,000 | MRED MLS |
| 14 Apr, 2018 | Under contract | $250,000 | MRED MLS |
| 11 Apr, 2018 | Listed for sale | $250,000 | MRED MLS |
| 27 Aug, 2018 | Sold | $330,000 | MRED MLS |
| 31 Jul, 2018 | Under contract | $349,900 | MRED MLS |
| — | Last price change | $359,900 | MRED MLS |
| 15 Jul, 2018 | Listed for sale | $359,900 | MRED MLS |
Room Specifics
Total Bedrooms: 3
Bedrooms Above Ground: 3
Bedrooms Below Ground: 0
Dimensions: —
Floor Type: Hardwood
Dimensions: —
Floor Type: Hardwood
Full Bathrooms: 2
Bathroom Amenities: Double Sink,Soaking Tub
Bathroom in Basement: 0
Rooms: No additional rooms
Basement Description: Crawl
Other Specifics
| 2 | |
| Concrete Perimeter | |
| — | |
| Patio | |
| Fenced Yard | |
| 8388 | |
| — | |
| Full | |
| Vaulted/Cathedral Ceilings, Hardwood Floors | |
| Range, Microwave, Dishwasher, Refrigerator, Washer, Dryer, Stainless Steel Appliance(s) | |
| Not in DB | |
| Sidewalks, Street Lights, Street Paved | |
| — | |
| — | |
| Wood Burning, Gas Starter |
Tax History
| Year | Property Taxes |
|---|---|
| 2018 | $5,653 |
Contact Agent
Nearby Similar Homes
Nearby Sold Comparables
Contact Agent
Listing Provided By
RE/MAX Central Inc.

