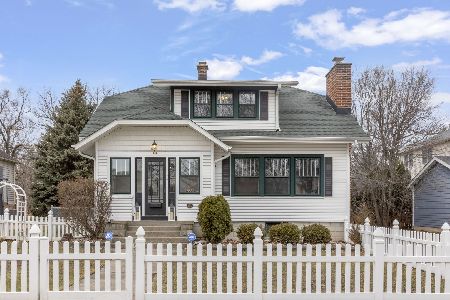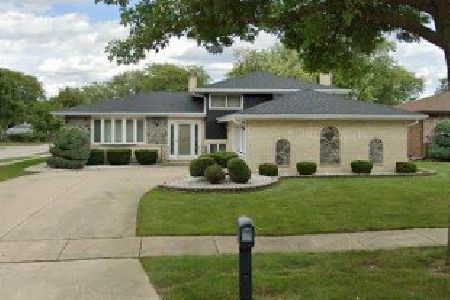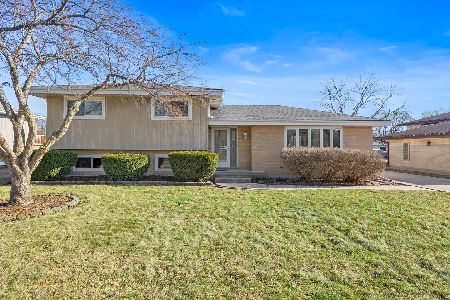301 Maple Street, Itasca, Illinois 60143
$410,500
|
Sold
|
|
| Status: | Closed |
| Sqft: | 2,030 |
| Cost/Sqft: | $211 |
| Beds: | 3 |
| Baths: | 4 |
| Year Built: | 1926 |
| Property Taxes: | $8,741 |
| Days On Market: | 2565 |
| Lot Size: | 0,29 |
Description
Vintage charm in this brick bungalow, historical district home! 3 bedroom, 3.5 baths with finished basement. Living room with cozy brick fireplace with stained glass windows opens up to the large family Room. Three large bedrooms with tons of closet space. Most of the home has been freshly painted. Kitchen (2011) offers 42" white cabinets, granite counters. Kitchen opens onto mudroom room (2007). Bright Screen porch with volume ceilings and ceiling fan overlooks large corner yard with 2-car detached garage New carpet in finished basement. Wonderful for additional living and office space. Newer roof (2017). Down the street from the Wesley G. Usher Memorial Park and Itasca Park Disctrict. Close to the train, expressway, and town...This home won't last!
Property Specifics
| Single Family | |
| — | |
| Bungalow | |
| 1926 | |
| Full | |
| — | |
| No | |
| 0.29 |
| Du Page | |
| — | |
| 0 / Not Applicable | |
| None | |
| Public | |
| Public Sewer | |
| 10278418 | |
| 0308314001 |
Nearby Schools
| NAME: | DISTRICT: | DISTANCE: | |
|---|---|---|---|
|
Grade School
Raymond Benson Primary School |
10 | — | |
|
Middle School
F E Peacock Middle School |
10 | Not in DB | |
|
High School
Lake Park High School |
108 | Not in DB | |
Property History
| DATE: | EVENT: | PRICE: | SOURCE: |
|---|---|---|---|
| 8 Apr, 2019 | Sold | $410,500 | MRED MLS |
| 4 Mar, 2019 | Under contract | $429,000 | MRED MLS |
| 22 Feb, 2019 | Listed for sale | $429,000 | MRED MLS |
Room Specifics
Total Bedrooms: 3
Bedrooms Above Ground: 3
Bedrooms Below Ground: 0
Dimensions: —
Floor Type: Hardwood
Dimensions: —
Floor Type: Hardwood
Full Bathrooms: 4
Bathroom Amenities: Whirlpool
Bathroom in Basement: 1
Rooms: Recreation Room,Bonus Room,Storage,Walk In Closet,Mud Room,Screened Porch
Basement Description: Finished
Other Specifics
| 2 | |
| — | |
| — | |
| Porch Screened | |
| — | |
| 64X157X102X151 | |
| — | |
| Full | |
| Hardwood Floors | |
| Range, Microwave, Dishwasher, Refrigerator, Washer, Dryer, Disposal | |
| Not in DB | |
| Pool, Tennis Courts, Sidewalks, Street Lights | |
| — | |
| — | |
| Gas Log |
Tax History
| Year | Property Taxes |
|---|---|
| 2019 | $8,741 |
Contact Agent
Nearby Similar Homes
Nearby Sold Comparables
Contact Agent
Listing Provided By
Redfin Corporation






