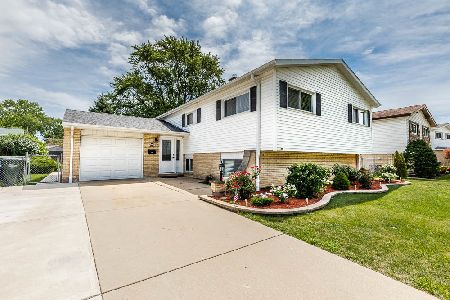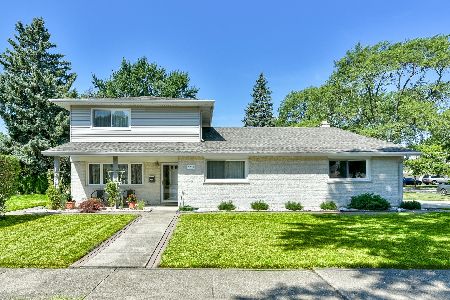301 Marshall Drive, Des Plaines, Illinois 60016
$320,000
|
Sold
|
|
| Status: | Closed |
| Sqft: | 1,228 |
| Cost/Sqft: | $257 |
| Beds: | 4 |
| Baths: | 2 |
| Year Built: | 1964 |
| Property Taxes: | $5,703 |
| Days On Market: | 2284 |
| Lot Size: | 0,18 |
Description
You will be delighted to discover this irresistible reinvented home! Its neutral palate will allow you feel like it's already yours! The update list is immense. Bamboo hardwood floors throughout the first floor. Open concept great room, dining area, and kitchen. Perfectly designed white kitchen with granite countertops and island with stainless steel appliances. Generous master bedroom suite with crown moulding and 2 double closets. Two additional bedrooms and a spacious updated hall bath with a double vanity are all conveniently located. Lower level boasts of a large family room with dry bar, 4th bedroom or hobby studio, full bath, workshop, NEW windows and combo laundry and storage area. Large private rear fenced yard with deck & patio to enjoy. Newer roof (2015). 1-car garage plus a great shop/storage area. Top location with low taxes in high school District 214. Walking distance to shopping and Metra! Close by parks & schools. Come see it today!
Property Specifics
| Single Family | |
| — | |
| Bi-Level | |
| 1964 | |
| None | |
| — | |
| No | |
| 0.18 |
| Cook | |
| Brentwood | |
| 0 / Not Applicable | |
| None | |
| Public | |
| Public Sewer | |
| 10548430 | |
| 08132170210000 |
Property History
| DATE: | EVENT: | PRICE: | SOURCE: |
|---|---|---|---|
| 3 Apr, 2015 | Sold | $237,500 | MRED MLS |
| 27 Feb, 2015 | Under contract | $239,900 | MRED MLS |
| — | Last price change | $252,900 | MRED MLS |
| 21 Nov, 2014 | Listed for sale | $262,900 | MRED MLS |
| 19 Nov, 2019 | Sold | $320,000 | MRED MLS |
| 21 Oct, 2019 | Under contract | $315,000 | MRED MLS |
| 15 Oct, 2019 | Listed for sale | $315,000 | MRED MLS |
Room Specifics
Total Bedrooms: 4
Bedrooms Above Ground: 4
Bedrooms Below Ground: 0
Dimensions: —
Floor Type: Hardwood
Dimensions: —
Floor Type: Hardwood
Dimensions: —
Floor Type: —
Full Bathrooms: 2
Bathroom Amenities: Double Sink
Bathroom in Basement: 0
Rooms: Great Room,Workshop
Basement Description: None
Other Specifics
| 1 | |
| Concrete Perimeter | |
| Asphalt | |
| Deck, Storms/Screens | |
| Fenced Yard | |
| 65X128X74X123 | |
| — | |
| None | |
| Bar-Dry, Hardwood Floors, First Floor Bedroom, First Floor Full Bath | |
| Range, Microwave, Dishwasher, High End Refrigerator, Stainless Steel Appliance(s) | |
| Not in DB | |
| Sidewalks, Street Lights, Street Paved | |
| — | |
| — | |
| — |
Tax History
| Year | Property Taxes |
|---|---|
| 2015 | $4,886 |
| 2019 | $5,703 |
Contact Agent
Nearby Similar Homes
Nearby Sold Comparables
Contact Agent
Listing Provided By
Jameson Sothebys Intl Realty











