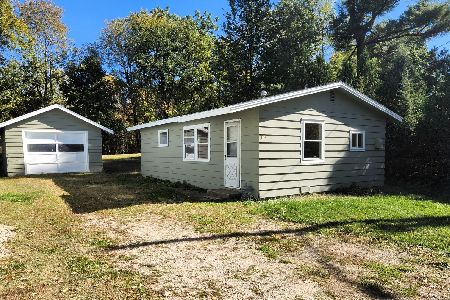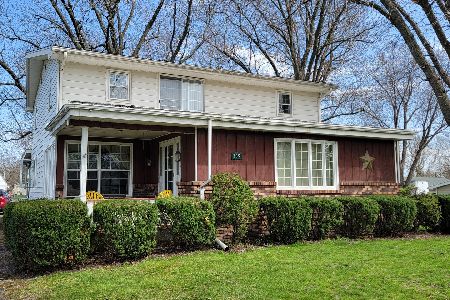301 Martin Road, Rock Falls, Illinois 61071
$140,000
|
Sold
|
|
| Status: | Closed |
| Sqft: | 1,244 |
| Cost/Sqft: | $112 |
| Beds: | 2 |
| Baths: | 3 |
| Year Built: | — |
| Property Taxes: | $2,971 |
| Days On Market: | 2192 |
| Lot Size: | 0,26 |
Description
3 bedrooms, 2-3/4 baths, 5 lane driveway, 2 garages! Eat-in John Martin kitchen, solid 6-panel oak doors and trim package. Formal dining room with hardwood flooring, French doors open to covered patio. Master bath addition with basement hosts sunken Jacuzzi tub, corner shower, tall vanity and large walk-in closet with pocket doors. Hardwood hallway floors lead to full bath with heated floor and tall vanity. Professionally finished basement with 2x4 construction, vapor barrier, re-pitched staircase, drywall and trimmed with 6-panel solid oak doors matching main floor trim. Huge family room. 16x8 3rd bedroom with walk-in closet, 2 storage rooms and newer 200 amp service. Attached heated garage with storage room addition. Additional garage with compressor and engine hoist beam plus newer lofted metal shed. Broker Owned.
Property Specifics
| Single Family | |
| — | |
| Ranch | |
| — | |
| Full | |
| — | |
| No | |
| 0.26 |
| Whiteside | |
| — | |
| — / Not Applicable | |
| None | |
| Public | |
| Public Sewer | |
| 10600019 | |
| 11261030010000 |
Nearby Schools
| NAME: | DISTRICT: | DISTANCE: | |
|---|---|---|---|
|
Grade School
East Coloma Nelson Elementary Sc |
20 | — | |
|
Middle School
East Coloma Nelson Elementary Sc |
20 | Not in DB | |
|
High School
Rock Falls Township High School |
301 | Not in DB | |
Property History
| DATE: | EVENT: | PRICE: | SOURCE: |
|---|---|---|---|
| 31 Jan, 2009 | Sold | $112,000 | MRED MLS |
| 10 Oct, 2008 | Listed for sale | $115,900 | MRED MLS |
| 16 Feb, 2020 | Sold | $140,000 | MRED MLS |
| 18 Feb, 2020 | Under contract | $139,900 | MRED MLS |
| 2 Jan, 2020 | Listed for sale | $139,900 | MRED MLS |
Room Specifics
Total Bedrooms: 3
Bedrooms Above Ground: 2
Bedrooms Below Ground: 1
Dimensions: —
Floor Type: Carpet
Dimensions: —
Floor Type: Carpet
Full Bathrooms: 3
Bathroom Amenities: Whirlpool
Bathroom in Basement: 1
Rooms: No additional rooms
Basement Description: Finished
Other Specifics
| 4 | |
| — | |
| Concrete | |
| Patio | |
| Fenced Yard | |
| 95X119.58 | |
| Pull Down Stair | |
| Full | |
| Hardwood Floors, Heated Floors, First Floor Bedroom, First Floor Full Bath, Walk-In Closet(s) | |
| Microwave, Dishwasher, Water Softener Owned | |
| Not in DB | |
| — | |
| — | |
| — | |
| Electric |
Tax History
| Year | Property Taxes |
|---|---|
| 2009 | $2,380 |
| 2020 | $2,971 |
Contact Agent
Contact Agent
Listing Provided By
Judy Powell Realty





