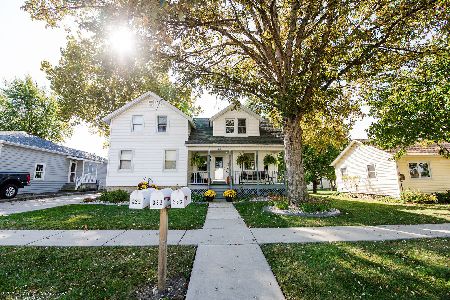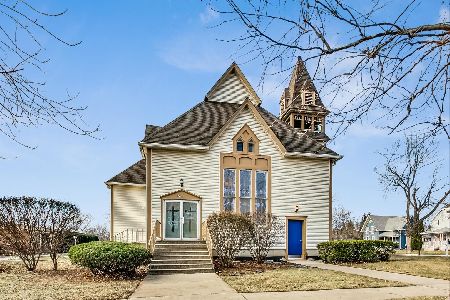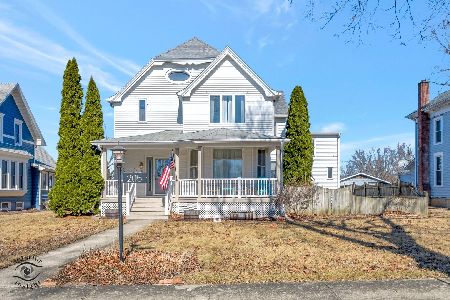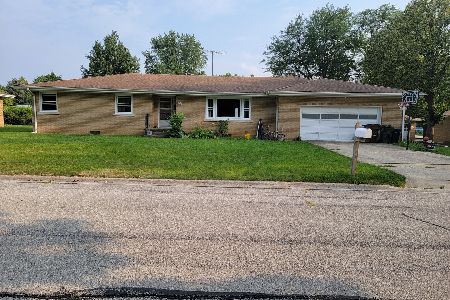301 Mill Street, Peotone, Illinois 60468
$237,000
|
Sold
|
|
| Status: | Closed |
| Sqft: | 1,800 |
| Cost/Sqft: | $132 |
| Beds: | 3 |
| Baths: | 2 |
| Year Built: | 1950 |
| Property Taxes: | $4,329 |
| Days On Market: | 1496 |
| Lot Size: | 0,25 |
Description
**PRIDE OF OWNERSHIP is what you find in this Beautiful ALL BRICK RANCH Home in PEOTONE** UPDATED EAT-IN Kitchen Includes Beautifully Painted Cabinets, Newer Countertops, Appliances and the Walk in Pantry is a Plus**SPACIOUS Living Room Open to Formal Dining Room has Loads of Light with all the Windows, New Laminate Flooring and Beautiful Crown Moldings for that Extra Touch** Master Bedroom Features 2 Closets, one is a Walk in Closet, HARDWOOD Floors and New Ceiling Fan. 2 More Nice Size Bedrooms also have Big Closets, New Ceiling fans and HARDWOOD Floors **The Updated Main floor Bathroom features Full Shower, New Sink, New toilet and Laundry Shoot in the Freshly Painted Cabinets. You are going to Love the BUILT-IN Closet, Cabinet, and Drawers in the Hall for Extra Storage* The Half Bath Has Also been Updated w Toilet and Sink/Cabinet** Wait There is MORE... Check Out the AMAZING COZY 4 SEASON Room with Wall to Wall Windows. **Enjoy the Wonderful Weather on the Cute Outside Patio and Nice Size Yard** Mechanics Dream with the OVERSIZED BRICK 2 1/2 Car Detached Garage, New Garage Door Openers and 6-8 Car Concrete Driveway** FULL Partially FINISHED Basement GREAT for ENTERTAINING** Sellers are offering a 7 STAR Upgrade HSA Home Warranty for PEACE of MIND!! New Roof 2019, Most upgrades done in 2020 and 2021
Property Specifics
| Single Family | |
| — | |
| Ranch | |
| 1950 | |
| Full | |
| — | |
| No | |
| 0.25 |
| Will | |
| — | |
| — / Not Applicable | |
| None | |
| Public | |
| Public Sewer | |
| 11244231 | |
| 1720243030010000 |
Property History
| DATE: | EVENT: | PRICE: | SOURCE: |
|---|---|---|---|
| 15 Dec, 2021 | Sold | $237,000 | MRED MLS |
| 13 Oct, 2021 | Under contract | $237,500 | MRED MLS |
| 12 Oct, 2021 | Listed for sale | $237,500 | MRED MLS |
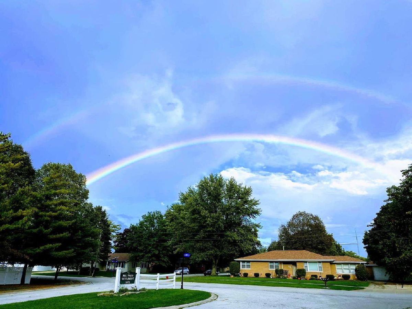
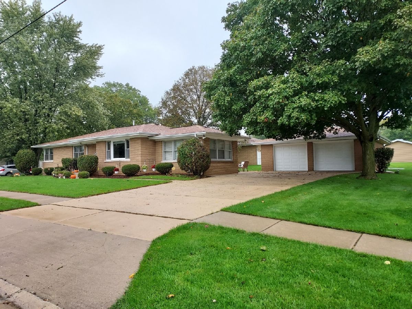
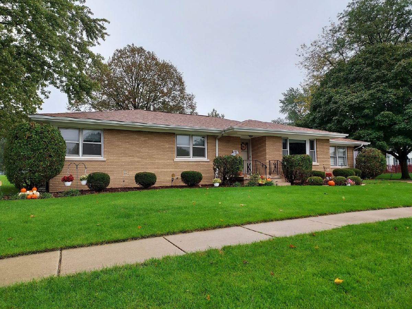
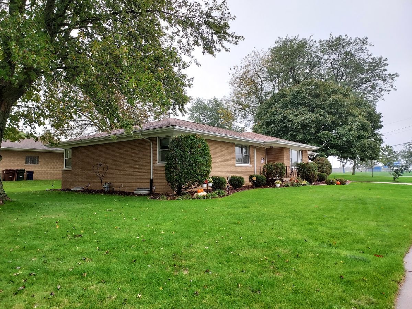
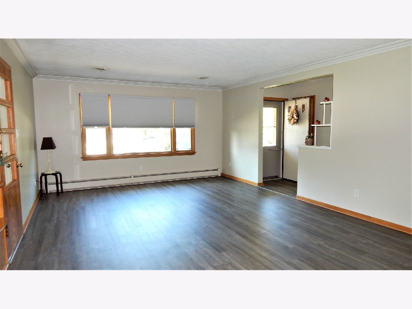
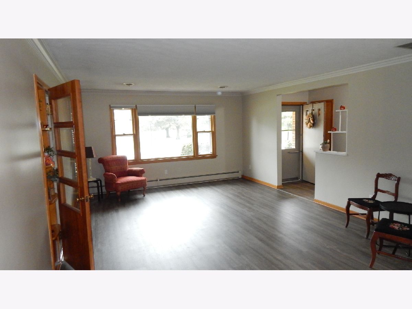
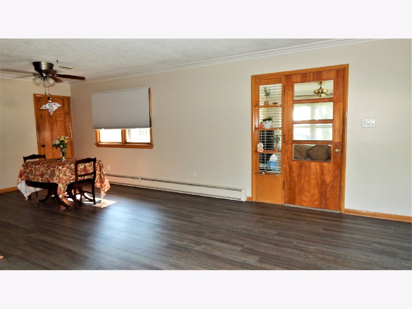
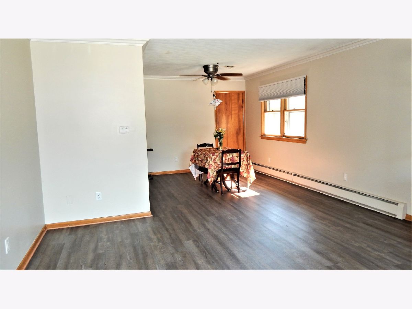
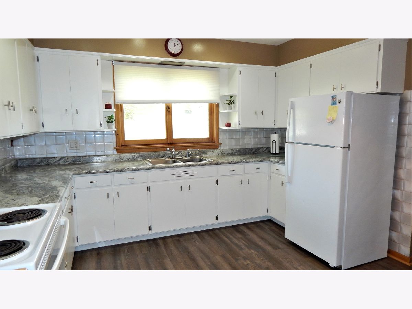

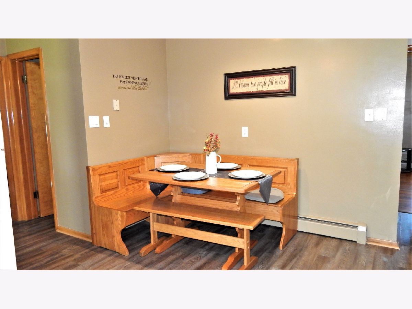
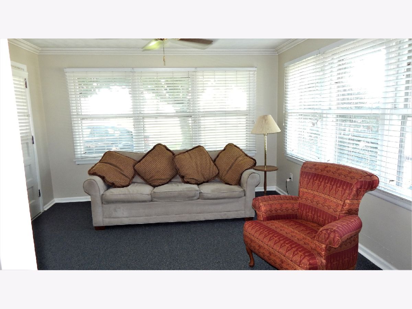
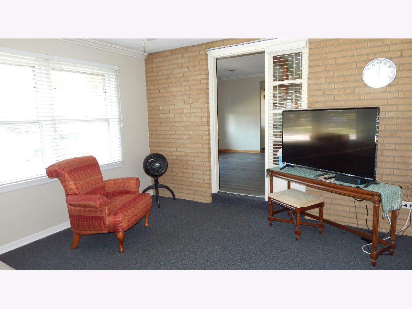
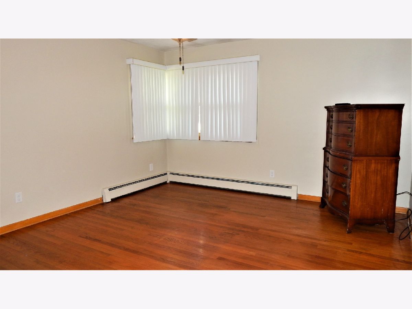
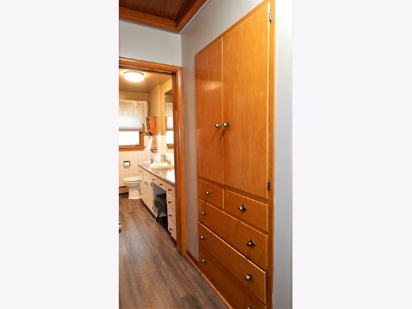
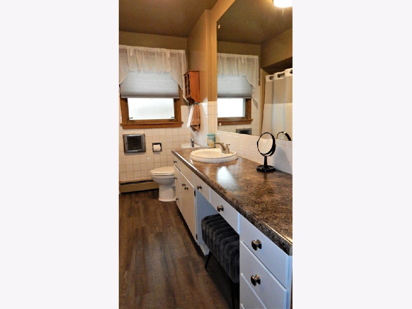
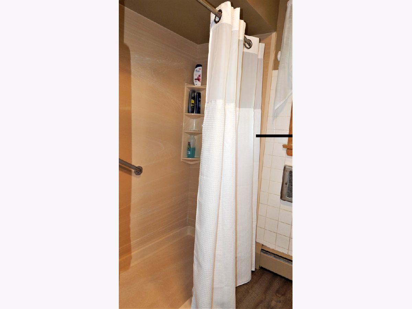
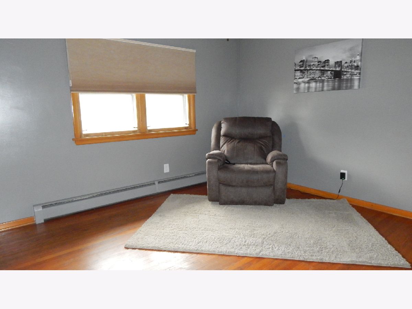
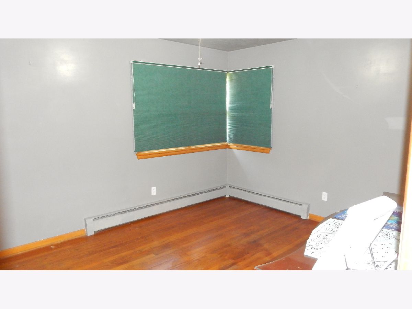
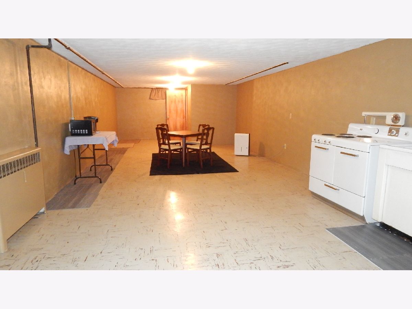
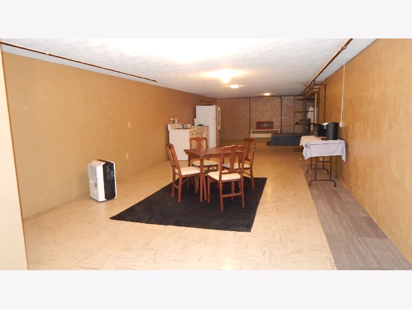
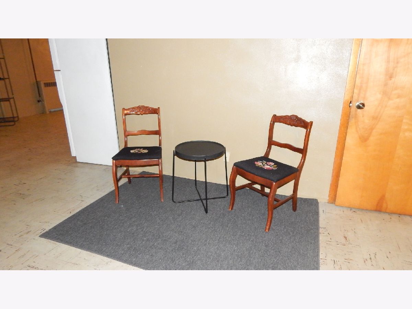
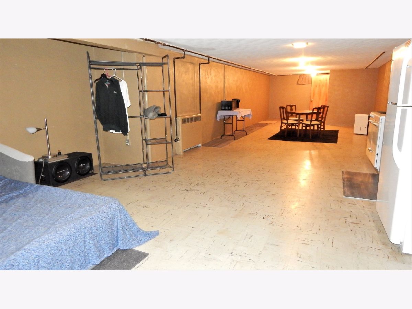
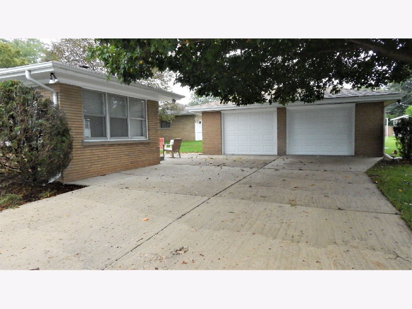
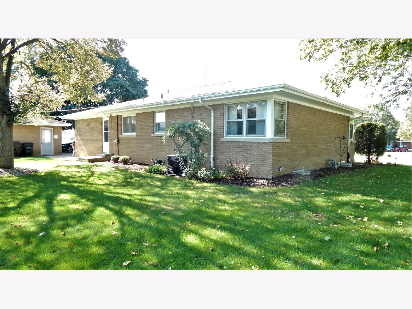
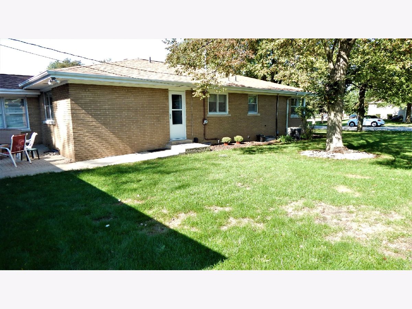
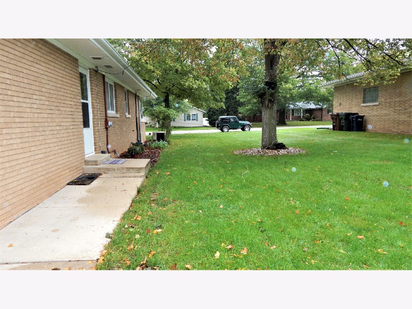

Room Specifics
Total Bedrooms: 3
Bedrooms Above Ground: 3
Bedrooms Below Ground: 0
Dimensions: —
Floor Type: Hardwood
Dimensions: —
Floor Type: Hardwood
Full Bathrooms: 2
Bathroom Amenities: Separate Shower
Bathroom in Basement: 0
Rooms: Heated Sun Room
Basement Description: Partially Finished
Other Specifics
| 2.5 | |
| — | |
| Concrete | |
| Patio, Storms/Screens | |
| Corner Lot,Mature Trees,Sidewalks,Streetlights | |
| 129 X 90 | |
| Full | |
| None | |
| Hardwood Floors, First Floor Bedroom, First Floor Full Bath, Built-in Features, Walk-In Closet(s) | |
| Range, Microwave, Dishwasher, Refrigerator, Washer, Dryer, Water Softener Owned | |
| Not in DB | |
| — | |
| — | |
| — | |
| — |
Tax History
| Year | Property Taxes |
|---|---|
| 2021 | $4,329 |
Contact Agent
Nearby Similar Homes
Nearby Sold Comparables
Contact Agent
Listing Provided By
McColly Real Estate

