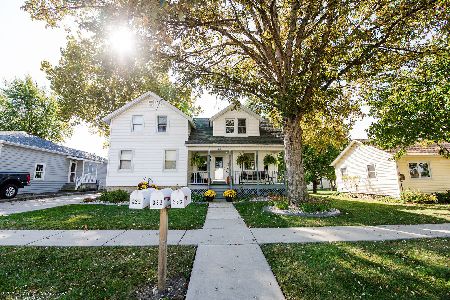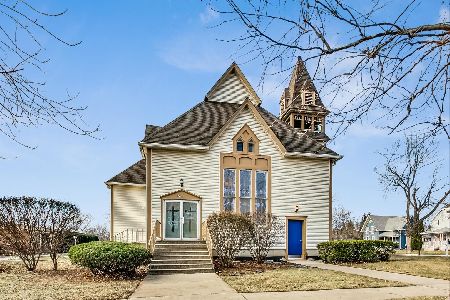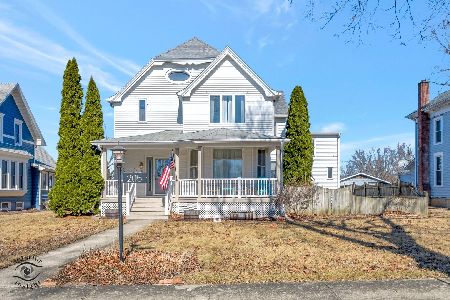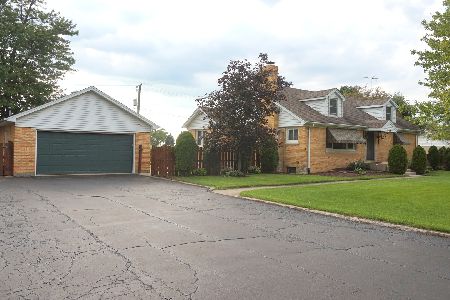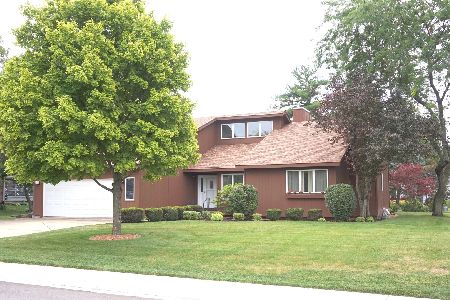501 Amsterdam Lane, Peotone, Illinois 60468
$199,900
|
Sold
|
|
| Status: | Closed |
| Sqft: | 2,500 |
| Cost/Sqft: | $80 |
| Beds: | 4 |
| Baths: | 3 |
| Year Built: | 1978 |
| Property Taxes: | $5,237 |
| Days On Market: | 4201 |
| Lot Size: | 0,00 |
Description
This beautiful well loved home is located in well established Mill Trace Subd. in Peotone. Immaculate condition - inside & out! Formal living & dining rm. All rooms are spacious. 4 bdr. 2.5 bath. Family rm w/ gas log FP and sliders to deck is open to kitchen where all appliances stay. Wonderful home for entertaining family & friends. Extra family rm in bsmt and TONS of storage space. Home Warranty offered.
Property Specifics
| Single Family | |
| — | |
| — | |
| 1978 | |
| Partial | |
| — | |
| No | |
| — |
| Will | |
| Mill Trace | |
| 0 / Not Applicable | |
| None | |
| Public | |
| Public Sewer | |
| 08616019 | |
| 1720243010110000 |
Property History
| DATE: | EVENT: | PRICE: | SOURCE: |
|---|---|---|---|
| 18 Aug, 2014 | Sold | $199,900 | MRED MLS |
| 20 Jun, 2014 | Under contract | $199,900 | MRED MLS |
| — | Last price change | $219,499 | MRED MLS |
| 15 May, 2014 | Listed for sale | $219,499 | MRED MLS |
Room Specifics
Total Bedrooms: 4
Bedrooms Above Ground: 4
Bedrooms Below Ground: 0
Dimensions: —
Floor Type: Wood Laminate
Dimensions: —
Floor Type: Carpet
Dimensions: —
Floor Type: Hardwood
Full Bathrooms: 3
Bathroom Amenities: —
Bathroom in Basement: 0
Rooms: Den
Basement Description: Finished
Other Specifics
| 2 | |
| — | |
| Concrete | |
| Deck, Porch | |
| — | |
| 125X107X121X77 | |
| — | |
| Full | |
| Vaulted/Cathedral Ceilings, Hardwood Floors, First Floor Laundry | |
| Range, Microwave, Dishwasher, Refrigerator, Washer, Dryer | |
| Not in DB | |
| — | |
| — | |
| — | |
| Gas Log |
Tax History
| Year | Property Taxes |
|---|---|
| 2014 | $5,237 |
Contact Agent
Nearby Similar Homes
Nearby Sold Comparables
Contact Agent
Listing Provided By
Speckman Realty Real Living

