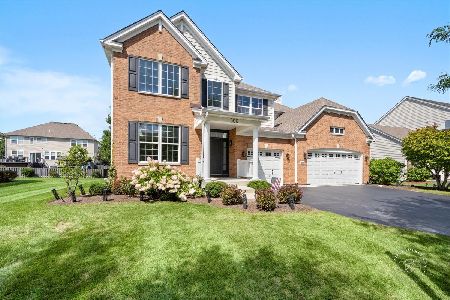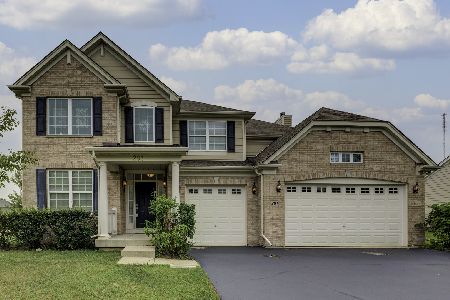301 Monument Road, Elgin, Illinois 60124
$405,000
|
Sold
|
|
| Status: | Closed |
| Sqft: | 2,886 |
| Cost/Sqft: | $135 |
| Beds: | 4 |
| Baths: | 4 |
| Year Built: | 2006 |
| Property Taxes: | $10,288 |
| Days On Market: | 1691 |
| Lot Size: | 0,25 |
Description
Multiple offers received. Highest and best due by noon Monday, June 14.This updated Shadow Hill beauty has new on trend flooring and fresh paint and an open concept floorplan. A cooks dream kitchen has 42 inch upgraded maple cabinets with plenty of storage and spacious island. The generous first floor laundry room has new (2019) Washer and Dryer. Don't miss out on the inviting cozy front porch, Hardie Board siding, and a 2-car garage. What a great home for entertaining inside and out with a brick paver patio with tasteful landscaping an no neighbors behind you. This 4 bedroom plus a first floor den and loft also offers a full finished basement giving a multitude of office and E-learning space for everyone. Walk to the middle school and elementary school on the path with access from Monmouth Rd. Never run out of things to do with nearby Cooper Springs Park, Shadow Hill Park, Heritage Park and Boathouse Parks.
Property Specifics
| Single Family | |
| — | |
| — | |
| 2006 | |
| Full | |
| — | |
| No | |
| 0.25 |
| Kane | |
| Shadow Hill | |
| — / Not Applicable | |
| None | |
| Public | |
| Public Sewer | |
| 11119242 | |
| 0524286017 |
Nearby Schools
| NAME: | DISTRICT: | DISTANCE: | |
|---|---|---|---|
|
Grade School
Prairie View Grade School |
301 | — | |
|
Middle School
Prairie Knolls Middle School |
301 | Not in DB | |
|
High School
Central High School |
301 | Not in DB | |
Property History
| DATE: | EVENT: | PRICE: | SOURCE: |
|---|---|---|---|
| 20 Aug, 2021 | Sold | $405,000 | MRED MLS |
| 29 Jul, 2021 | Under contract | $390,000 | MRED MLS |
| 10 Jun, 2021 | Listed for sale | $390,000 | MRED MLS |

















































Room Specifics
Total Bedrooms: 4
Bedrooms Above Ground: 4
Bedrooms Below Ground: 0
Dimensions: —
Floor Type: Carpet
Dimensions: —
Floor Type: Carpet
Dimensions: —
Floor Type: Carpet
Full Bathrooms: 4
Bathroom Amenities: Whirlpool,Separate Shower,Garden Tub
Bathroom in Basement: 1
Rooms: Breakfast Room,Office,Recreation Room,Foyer
Basement Description: Finished
Other Specifics
| 2.5 | |
| — | |
| Asphalt,Concrete | |
| Patio, Porch, Storms/Screens | |
| — | |
| 10890 | |
| Unfinished | |
| Full | |
| Bar-Wet, First Floor Laundry, Walk-In Closet(s) | |
| Range, Microwave, Dishwasher, Refrigerator, Washer, Dryer | |
| Not in DB | |
| Park, Horse-Riding Trails, Sidewalks, Street Lights | |
| — | |
| — | |
| Wood Burning, Attached Fireplace Doors/Screen, Gas Starter, Includes Accessories |
Tax History
| Year | Property Taxes |
|---|---|
| 2021 | $10,288 |
Contact Agent
Nearby Similar Homes
Contact Agent
Listing Provided By
Redfin Corporation










