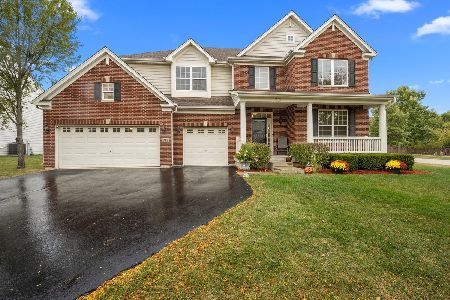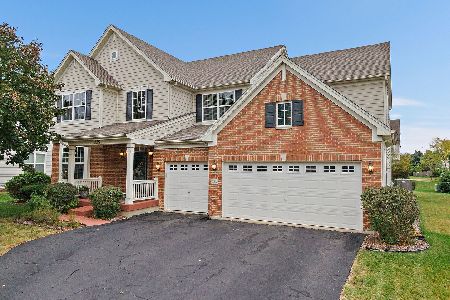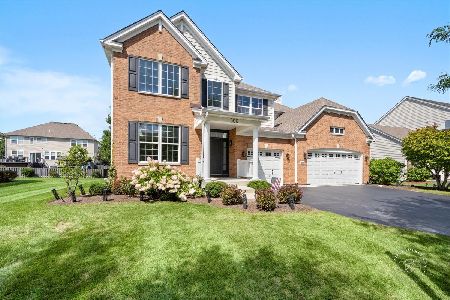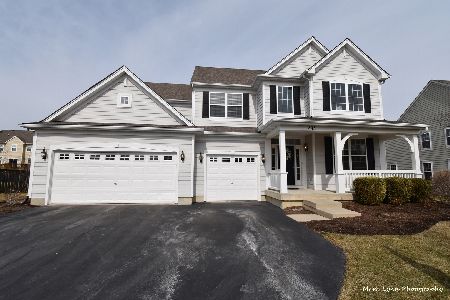291 Sonora Drive, Elgin, Illinois 60124
$397,500
|
Sold
|
|
| Status: | Closed |
| Sqft: | 3,106 |
| Cost/Sqft: | $135 |
| Beds: | 4 |
| Baths: | 3 |
| Year Built: | 2007 |
| Property Taxes: | $10,501 |
| Days On Market: | 1582 |
| Lot Size: | 0,25 |
Description
Located in highly desirable Shadow Hill neighborhood with sought after District 301 Schools. This two-story Home with Open floor plan Welcomes you! Very spacious 4 Bedroom 2.5 Bath Home with a large Loft. Fully fenced in corner lot. Eat-in Kitchen with 42" maple cabinets, pantry and large breakfast island. Living Room with vaulted ceilings. First Floor has an Office and Family Room with a gas log fireplace. Great for entertaining from your Family Room and kitchen area. Master Bedroom has two walk in closets, separate shower and whirl pool bathtub. Full unfinished Basement with roughed in plumbing for Bathroom. 3 car Attached Garage. Whole house fire sprinkler system. Quick Close if needed.
Property Specifics
| Single Family | |
| — | |
| Traditional | |
| 2007 | |
| Full | |
| MANCHESTER | |
| No | |
| 0.25 |
| Kane | |
| Shadow Hill | |
| 40 / Monthly | |
| None | |
| Public | |
| Public Sewer | |
| 11183221 | |
| 0524284007 |
Nearby Schools
| NAME: | DISTRICT: | DISTANCE: | |
|---|---|---|---|
|
Grade School
Prairie View Grade School |
301 | — | |
|
Middle School
Prairie Knolls Middle School |
301 | Not in DB | |
|
High School
Central High School |
301 | Not in DB | |
Property History
| DATE: | EVENT: | PRICE: | SOURCE: |
|---|---|---|---|
| 30 Apr, 2012 | Sold | $240,000 | MRED MLS |
| 24 Apr, 2012 | Under contract | $260,500 | MRED MLS |
| 9 Mar, 2012 | Listed for sale | $260,500 | MRED MLS |
| 5 Nov, 2021 | Sold | $397,500 | MRED MLS |
| 15 Sep, 2021 | Under contract | $418,500 | MRED MLS |
| 13 Aug, 2021 | Listed for sale | $418,500 | MRED MLS |
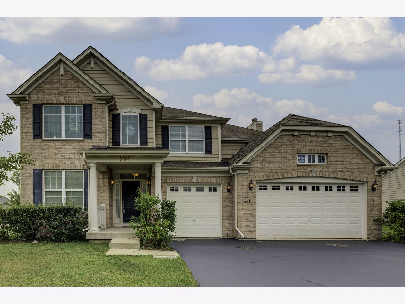
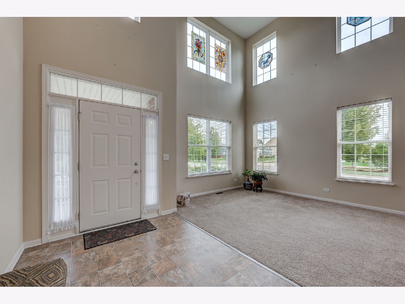
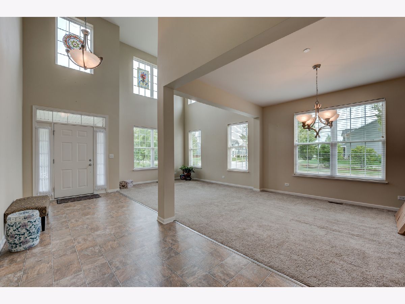
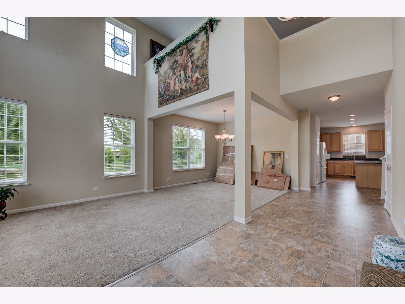
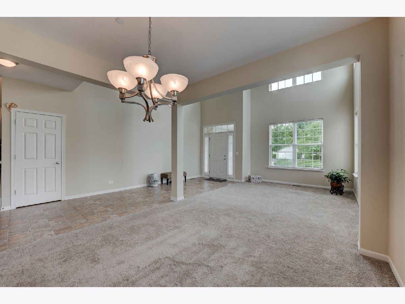
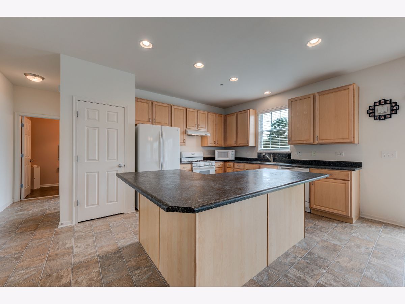
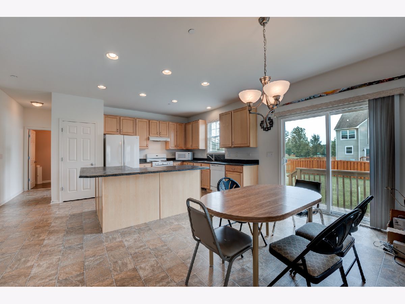
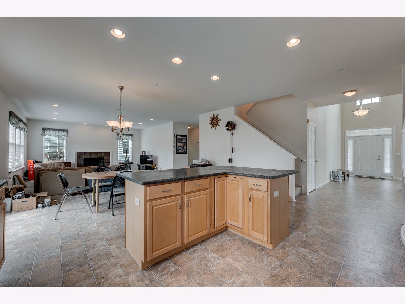
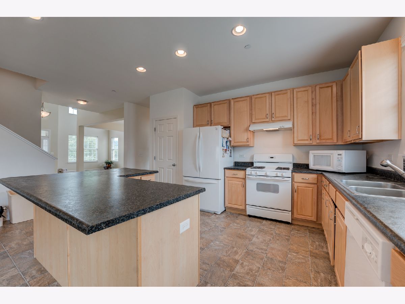
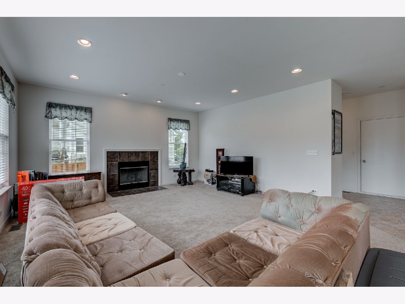
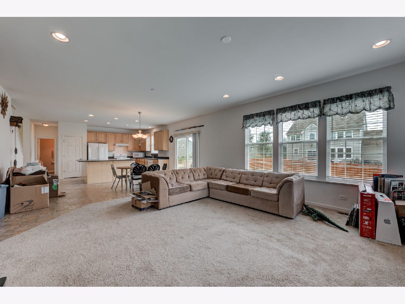
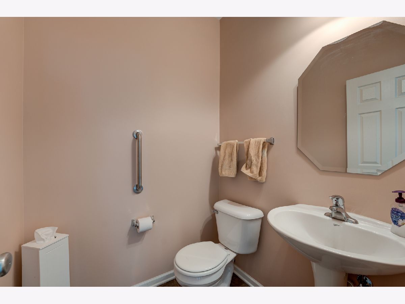
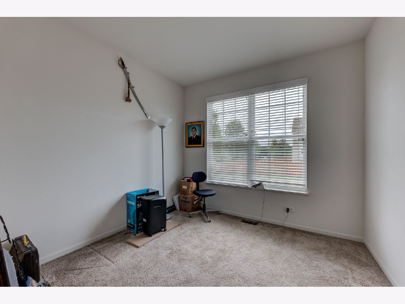
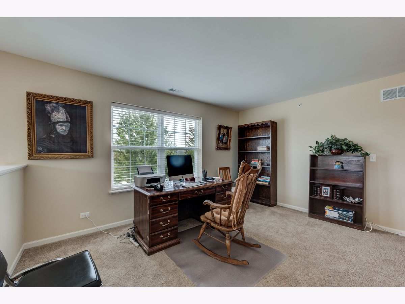
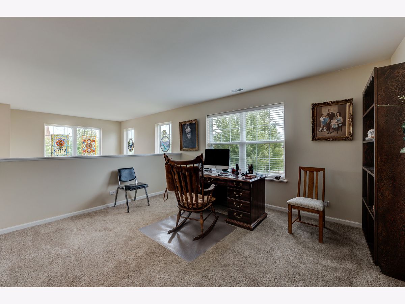
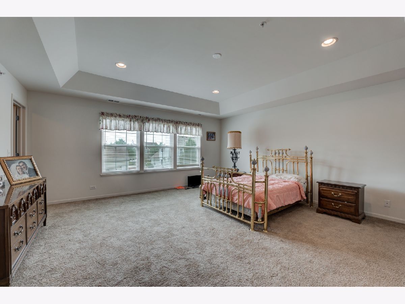
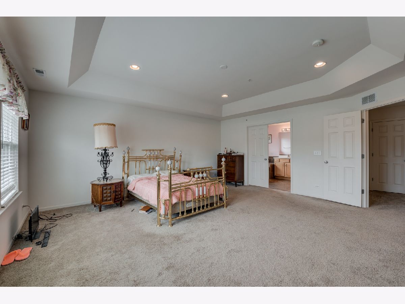
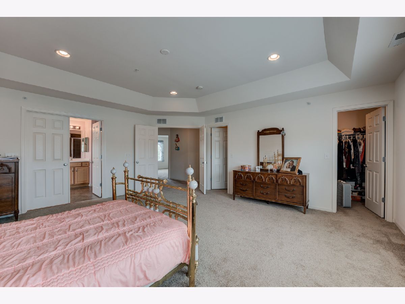
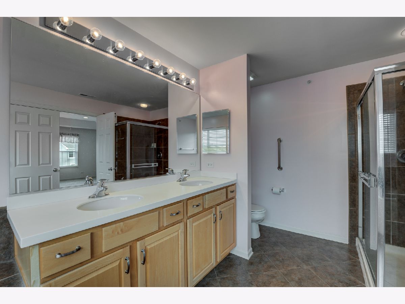
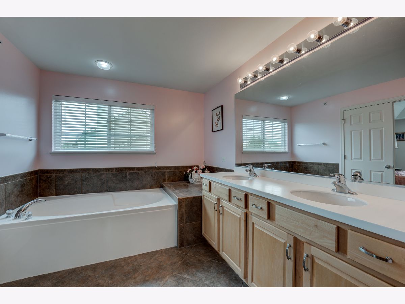
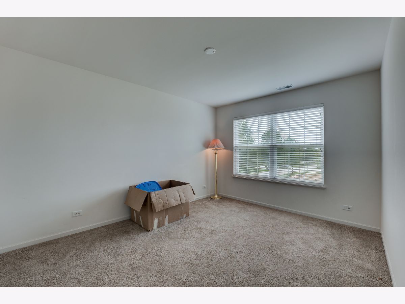
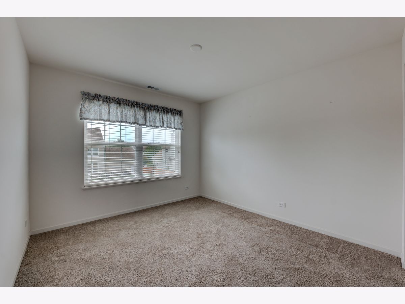
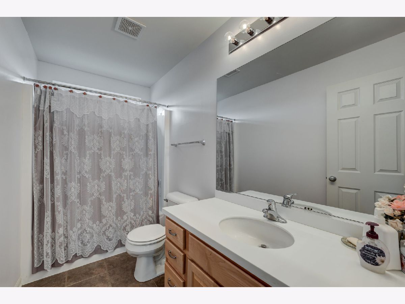
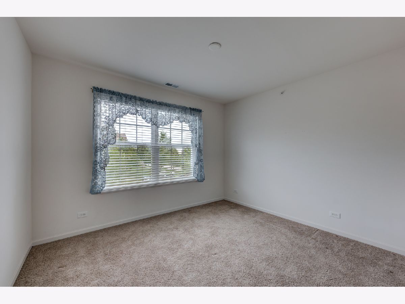
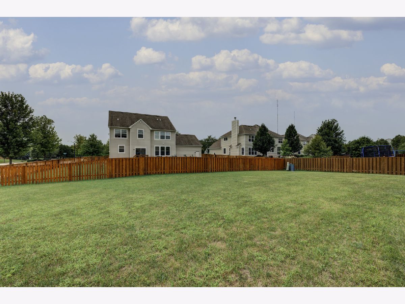
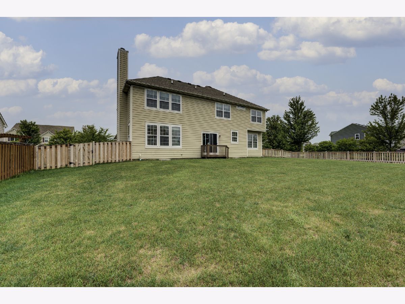
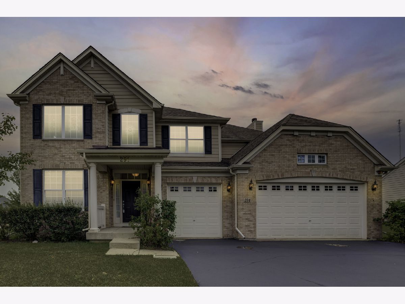
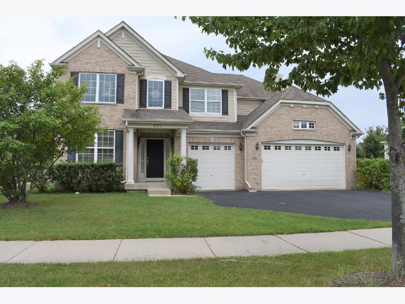
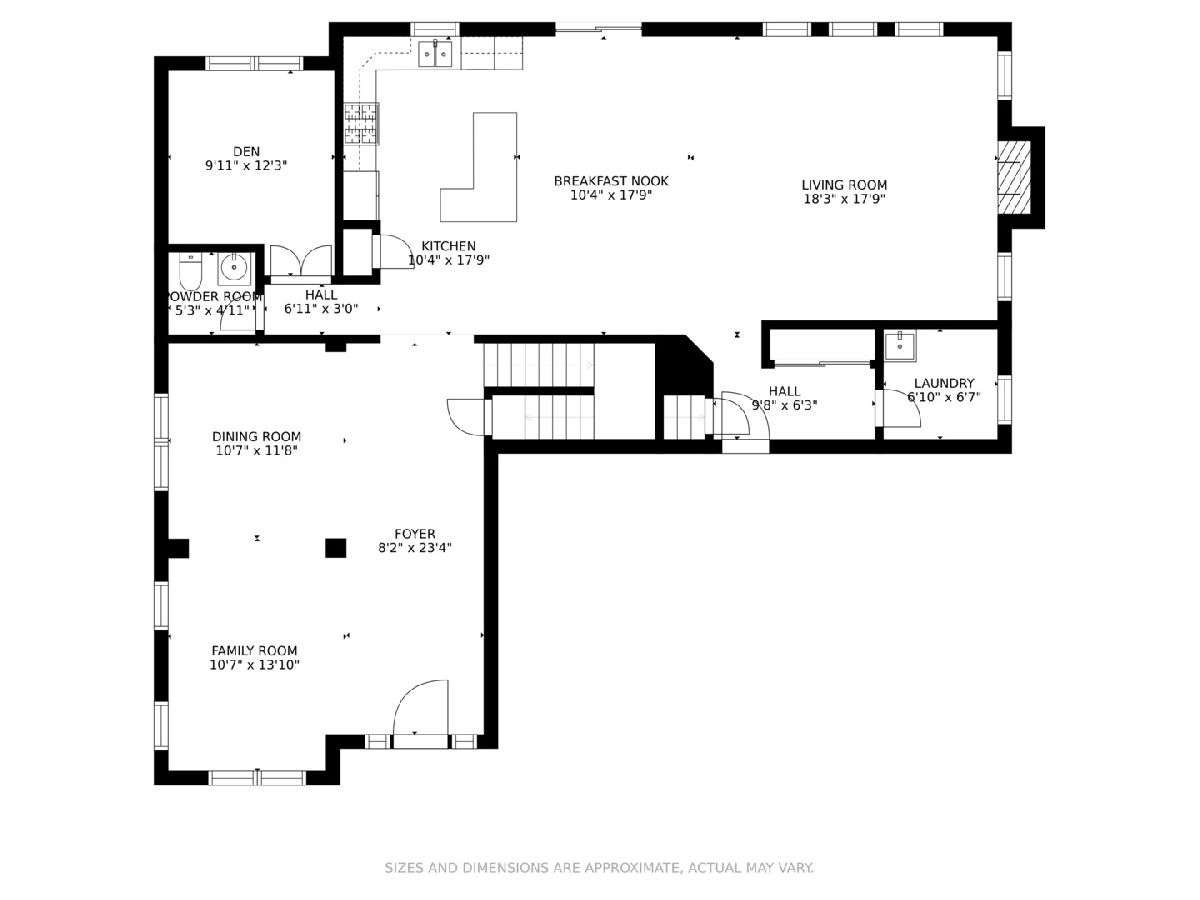
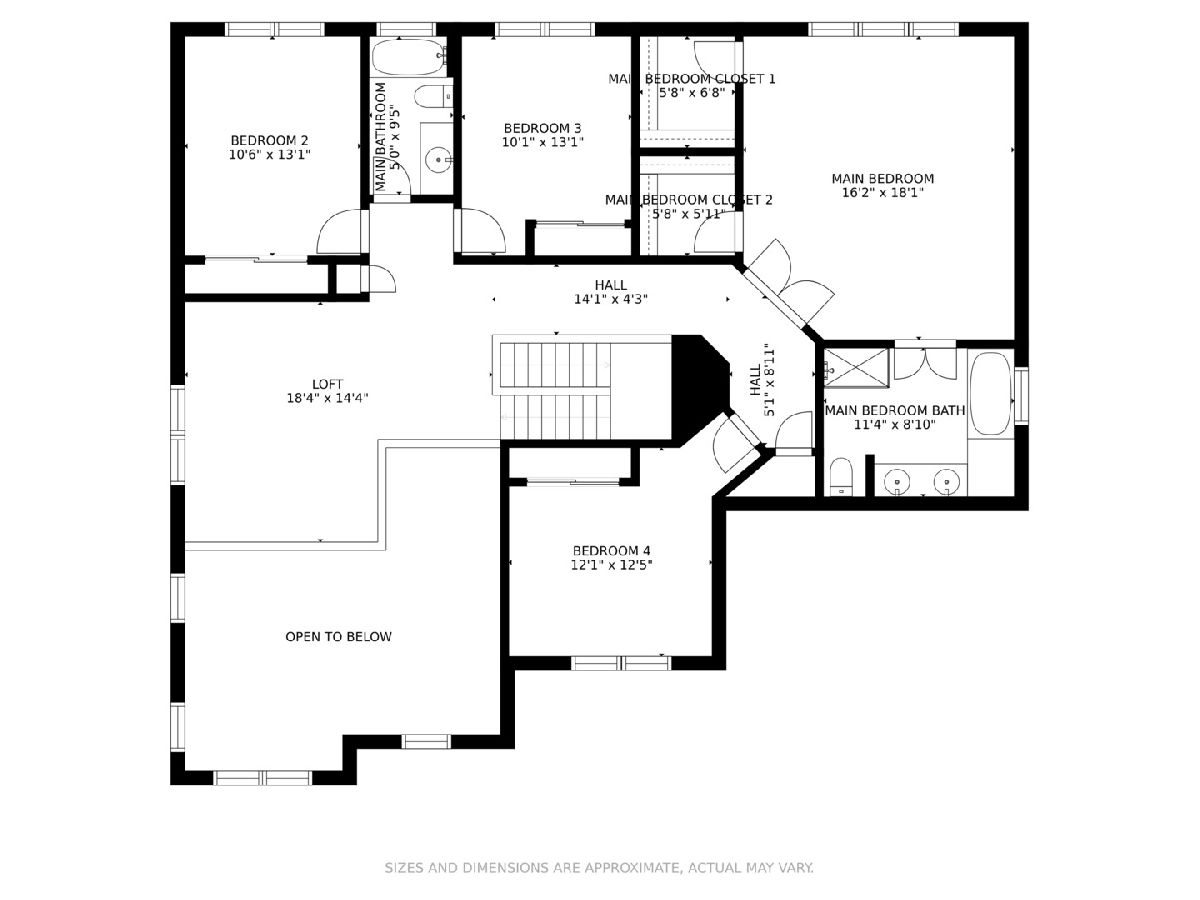
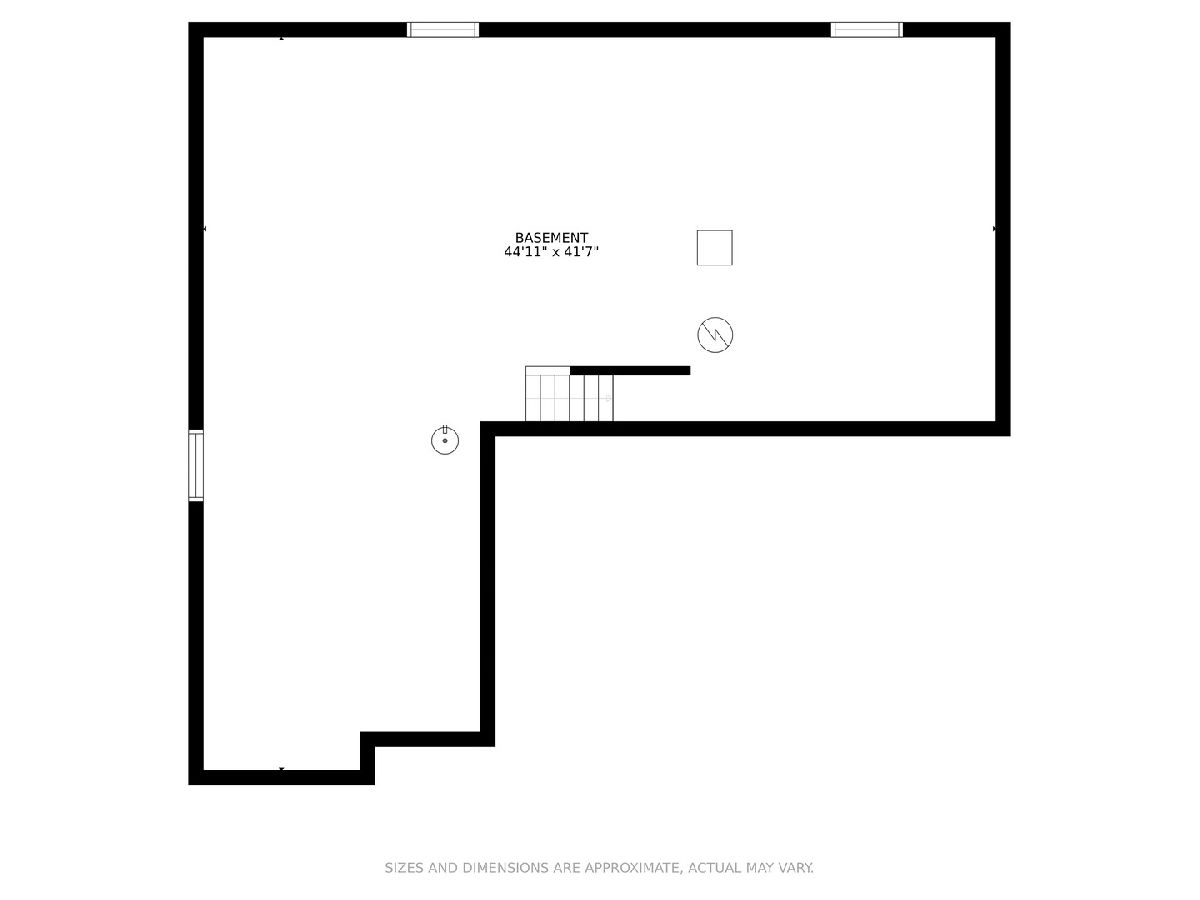
Room Specifics
Total Bedrooms: 4
Bedrooms Above Ground: 4
Bedrooms Below Ground: 0
Dimensions: —
Floor Type: Carpet
Dimensions: —
Floor Type: Carpet
Dimensions: —
Floor Type: Carpet
Full Bathrooms: 3
Bathroom Amenities: Whirlpool,Separate Shower,Double Sink
Bathroom in Basement: 0
Rooms: Office,Loft,Foyer,Eating Area
Basement Description: Unfinished,Bathroom Rough-In
Other Specifics
| 3 | |
| Concrete Perimeter | |
| Asphalt | |
| — | |
| Corner Lot,Fenced Yard | |
| 85 X 125 | |
| — | |
| Full | |
| Vaulted/Cathedral Ceilings, First Floor Laundry | |
| Double Oven, Dishwasher, Refrigerator, Disposal | |
| Not in DB | |
| Curbs, Sidewalks, Street Lights, Street Paved | |
| — | |
| — | |
| Gas Log, Gas Starter |
Tax History
| Year | Property Taxes |
|---|---|
| 2012 | $11,278 |
| 2021 | $10,501 |
Contact Agent
Nearby Similar Homes
Contact Agent
Listing Provided By
Coldwell Banker Realty

