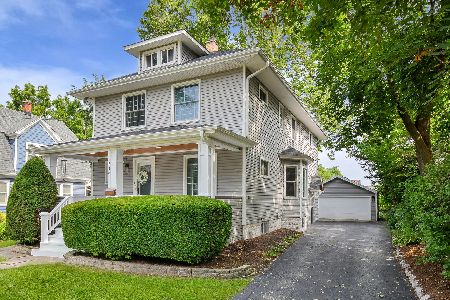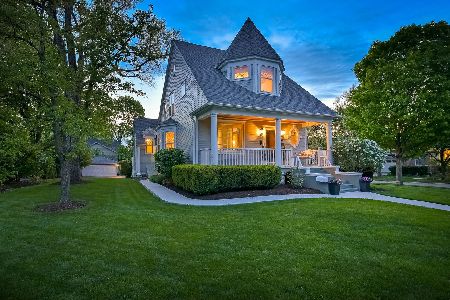301 Oak Avenue, Wheaton, Illinois 60187
$1,150,000
|
Sold
|
|
| Status: | Closed |
| Sqft: | 5,000 |
| Cost/Sqft: | $258 |
| Beds: | 4 |
| Baths: | 5 |
| Year Built: | 2007 |
| Property Taxes: | $0 |
| Days On Market: | 6383 |
| Lot Size: | 0,00 |
Description
Stately brick home by premier builder P.J. Murphy. 3900 sq ft of expert craftsmanship & fine detail. Every room a masterpiece with crown molding, white oak floors. Grand 11-ft coffered wood ceilings in family room & study. 4 fireplaces. Gourmet kitchen w/ Viking appliances, custom Joliet Cabinets & Knotty alder wood work. Luxurious master suite has fireplace & whirlpool tub. 2 blocks to 70 acre Northside park & pool
Property Specifics
| Single Family | |
| — | |
| — | |
| 2007 | |
| Full | |
| CUSTOM | |
| No | |
| — |
| Du Page | |
| — | |
| 0 / Not Applicable | |
| None | |
| Lake Michigan | |
| Public Sewer, Sewer-Storm | |
| 06983357 | |
| 0509310014 |
Nearby Schools
| NAME: | DISTRICT: | DISTANCE: | |
|---|---|---|---|
|
Grade School
Longfellow Elementary School |
200 | — | |
|
Middle School
Franklin Middle School |
200 | Not in DB | |
|
High School
Wheaton North High School |
200 | Not in DB | |
Property History
| DATE: | EVENT: | PRICE: | SOURCE: |
|---|---|---|---|
| 21 Jan, 2009 | Sold | $1,150,000 | MRED MLS |
| 29 Oct, 2008 | Under contract | $1,290,000 | MRED MLS |
| — | Last price change | $129,000 | MRED MLS |
| 2 Aug, 2008 | Listed for sale | $129,000 | MRED MLS |
| 5 Nov, 2018 | Sold | $950,000 | MRED MLS |
| 16 Oct, 2018 | Under contract | $1,049,900 | MRED MLS |
| — | Last price change | $1,114,500 | MRED MLS |
| 31 May, 2018 | Listed for sale | $1,144,500 | MRED MLS |
Room Specifics
Total Bedrooms: 4
Bedrooms Above Ground: 4
Bedrooms Below Ground: 0
Dimensions: —
Floor Type: Hardwood
Dimensions: —
Floor Type: Hardwood
Dimensions: —
Floor Type: Hardwood
Full Bathrooms: 5
Bathroom Amenities: Whirlpool,Separate Shower,Double Sink
Bathroom in Basement: 1
Rooms: Breakfast Room,Den,Exercise Room,Gallery,Game Room,Great Room,Library,Recreation Room,Utility Room-2nd Floor
Basement Description: Finished
Other Specifics
| 3 | |
| Concrete Perimeter | |
| Brick | |
| Patio | |
| Landscaped | |
| 75 X 131 | |
| Pull Down Stair | |
| Full | |
| — | |
| Double Oven, Range, Microwave, Dishwasher, Refrigerator, Disposal | |
| Not in DB | |
| Sidewalks, Street Lights, Street Paved | |
| — | |
| — | |
| Wood Burning, Gas Starter |
Tax History
| Year | Property Taxes |
|---|---|
| 2018 | $24,366 |
Contact Agent
Nearby Similar Homes
Nearby Sold Comparables
Contact Agent
Listing Provided By
KERRY REALTY, INC.









