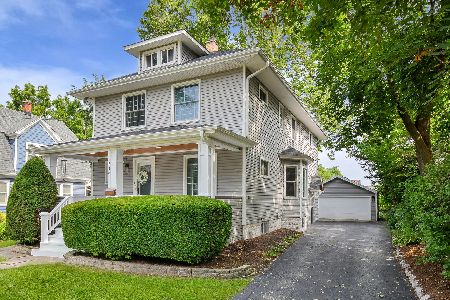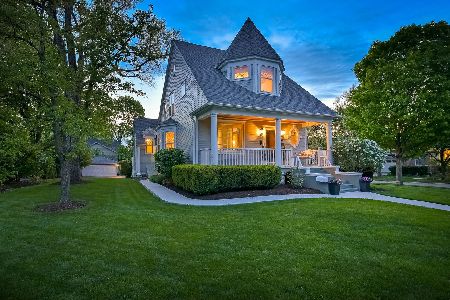301 Oak Avenue, Wheaton, Illinois 60187
$950,000
|
Sold
|
|
| Status: | Closed |
| Sqft: | 3,726 |
| Cost/Sqft: | $282 |
| Beds: | 4 |
| Baths: | 5 |
| Year Built: | 2007 |
| Property Taxes: | $24,366 |
| Days On Market: | 2794 |
| Lot Size: | 0,00 |
Description
$7,500 Buyer Incentive for Closing Costs. Stately all brick home by premier Builder PJ Murphy located on Oak/Wheaton Ave. Every room a masterpiece w/ superior craftsmanship, 11 ft ceilings, custom white trim & crown molding in combination w/ Knotty alder doors. Gourmet kitchen with Viking Stainless & Joliet Cabinets. Hidden walk-in pantry & recessed lighting. 3 car garage w/ one attached to spacious mud room w/ built-ins. Dramatic yet open floor plan w/ over 3700 sq ft that will accommodate the most discerning buyer. Private study w/ FP & built-in's. Each bedrm has soaring ceiling lines- one w/ private bath & Jack/Jill for the other two. Plus dramatic master suite w/FP & old world feel bath w/ built-in's. Sunny 2nd floor laundry room. Basement is finished with FP & full bath. 4 Fireplaces in total. Walk to all 3 schools, walk to metra & downtown Wheaton. Plus Northside Park & Pool just 2 blocks away. Kohler house generator, zoned Carrier HVAC, Beautifully landscaped with limestone.
Property Specifics
| Single Family | |
| — | |
| Traditional | |
| 2007 | |
| Full | |
| — | |
| No | |
| — |
| Du Page | |
| — | |
| 0 / Not Applicable | |
| None | |
| Lake Michigan | |
| Public Sewer, Sewer-Storm | |
| 09968113 | |
| 0509310014 |
Nearby Schools
| NAME: | DISTRICT: | DISTANCE: | |
|---|---|---|---|
|
Grade School
Longfellow Elementary School |
200 | — | |
|
Middle School
Franklin Middle School |
200 | Not in DB | |
|
High School
Wheaton North High School |
200 | Not in DB | |
Property History
| DATE: | EVENT: | PRICE: | SOURCE: |
|---|---|---|---|
| 21 Jan, 2009 | Sold | $1,150,000 | MRED MLS |
| 29 Oct, 2008 | Under contract | $1,290,000 | MRED MLS |
| — | Last price change | $129,000 | MRED MLS |
| 2 Aug, 2008 | Listed for sale | $129,000 | MRED MLS |
| 5 Nov, 2018 | Sold | $950,000 | MRED MLS |
| 16 Oct, 2018 | Under contract | $1,049,900 | MRED MLS |
| — | Last price change | $1,114,500 | MRED MLS |
| 31 May, 2018 | Listed for sale | $1,144,500 | MRED MLS |
Room Specifics
Total Bedrooms: 4
Bedrooms Above Ground: 4
Bedrooms Below Ground: 0
Dimensions: —
Floor Type: Hardwood
Dimensions: —
Floor Type: Hardwood
Dimensions: —
Floor Type: Hardwood
Full Bathrooms: 5
Bathroom Amenities: Separate Shower,Double Sink,Soaking Tub
Bathroom in Basement: 1
Rooms: Office,Recreation Room,Play Room,Breakfast Room,Mud Room,Foyer
Basement Description: Finished
Other Specifics
| 3 | |
| Concrete Perimeter | |
| Brick | |
| Patio, Porch | |
| Corner Lot | |
| 75X130 | |
| Pull Down Stair | |
| Full | |
| Vaulted/Cathedral Ceilings, Hardwood Floors, Second Floor Laundry | |
| Double Oven, Range, Microwave, Dishwasher, Refrigerator, Disposal | |
| Not in DB | |
| Sidewalks, Street Lights | |
| — | |
| — | |
| Wood Burning, Gas Starter |
Tax History
| Year | Property Taxes |
|---|---|
| 2018 | $24,366 |
Contact Agent
Nearby Similar Homes
Nearby Sold Comparables
Contact Agent
Listing Provided By
Baird & Warner









