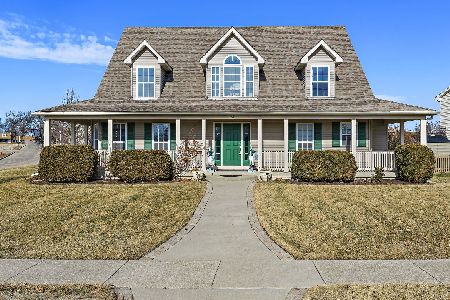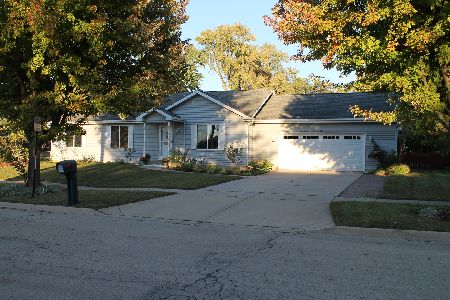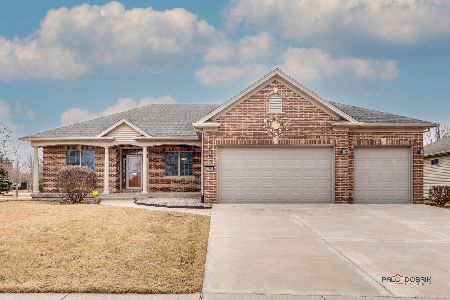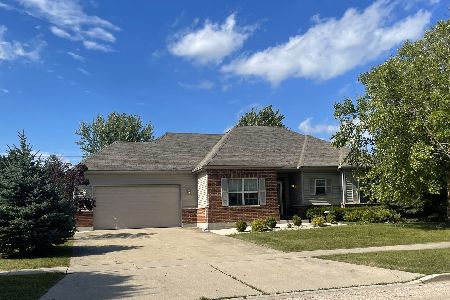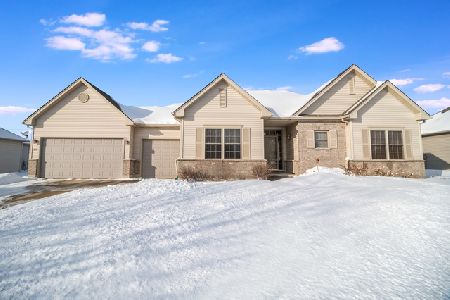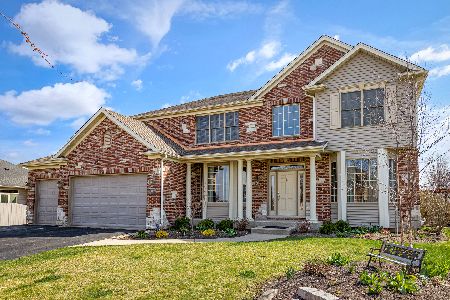301 Red Hawk Lane, Hampshire, Illinois 60140
$307,000
|
Sold
|
|
| Status: | Closed |
| Sqft: | 2,149 |
| Cost/Sqft: | $147 |
| Beds: | 3 |
| Baths: | 2 |
| Year Built: | 2006 |
| Property Taxes: | $1,835 |
| Days On Market: | 6676 |
| Lot Size: | 0,00 |
Description
THIS IS EMBASSY BUILDERS MODEL HOME...NUMEROUS AMMENITIES SHOWCASED THRU-OUT THIS FLOWING FLOORPLAN; GRANITE, CUSTOM MOLDINGS AND CEILING TREATMENT, UNIQUE HARDWOOD AND CERAMIC TILE TREATMENTS, DISTINCT COLUMNS AND ARCHWAYS, TRANSOM WINDOWS, ART NICHE, WARM CHERRY FURNITURE QUALITY KITCHEN CABINETRY, STAMPED CONCRETE PATIO..OVER $100,000 OF BUILDER INCENTIVES REFLECTED IN THIS PRICE..YOUR HOME FOR THE HOLIDAYS
Property Specifics
| Single Family | |
| — | |
| Ranch | |
| 2006 | |
| Full | |
| ITASCA | |
| No | |
| — |
| Kane | |
| Hampshire Meadows | |
| 0 / Not Applicable | |
| None | |
| Public | |
| Public Sewer, Sewer-Storm | |
| 06734976 | |
| 0128329001 |
Nearby Schools
| NAME: | DISTRICT: | DISTANCE: | |
|---|---|---|---|
|
Grade School
Hampshire Elementary School |
300 | — | |
|
Middle School
Hampshire Middle School |
300 | Not in DB | |
|
High School
Hampshire High School |
300 | Not in DB | |
Property History
| DATE: | EVENT: | PRICE: | SOURCE: |
|---|---|---|---|
| 17 Nov, 2008 | Sold | $307,000 | MRED MLS |
| 1 Nov, 2008 | Under contract | $314,900 | MRED MLS |
| — | Last price change | $349,900 | MRED MLS |
| 19 Nov, 2007 | Listed for sale | $365,000 | MRED MLS |
| 3 Apr, 2019 | Sold | $312,000 | MRED MLS |
| 18 Jan, 2019 | Under contract | $319,900 | MRED MLS |
| 7 Jan, 2019 | Listed for sale | $319,900 | MRED MLS |
| 17 Mar, 2025 | Sold | $445,000 | MRED MLS |
| 14 Feb, 2025 | Under contract | $439,900 | MRED MLS |
| 11 Feb, 2025 | Listed for sale | $439,900 | MRED MLS |
Room Specifics
Total Bedrooms: 3
Bedrooms Above Ground: 3
Bedrooms Below Ground: 0
Dimensions: —
Floor Type: Carpet
Dimensions: —
Floor Type: Carpet
Full Bathrooms: 2
Bathroom Amenities: Whirlpool,Separate Shower,Double Sink
Bathroom in Basement: 0
Rooms: Breakfast Room,Foyer,Great Room,Utility Room-1st Floor
Basement Description: Unfinished
Other Specifics
| 3 | |
| Concrete Perimeter | |
| Asphalt | |
| Patio | |
| Corner Lot,Landscaped | |
| 90X135 | |
| Unfinished | |
| Full | |
| Vaulted/Cathedral Ceilings | |
| Range, Microwave, Dishwasher, Disposal | |
| Not in DB | |
| Sidewalks, Street Lights, Street Paved | |
| — | |
| — | |
| Gas Log |
Tax History
| Year | Property Taxes |
|---|---|
| 2008 | $1,835 |
| 2019 | $6,822 |
| 2025 | $8,840 |
Contact Agent
Nearby Similar Homes
Nearby Sold Comparables
Contact Agent
Listing Provided By
Superior Homes Realty

