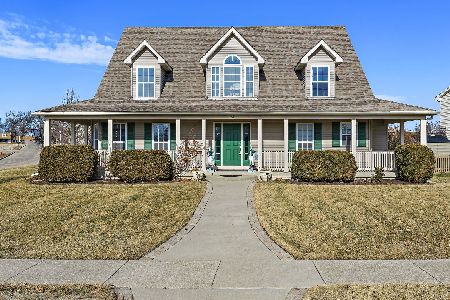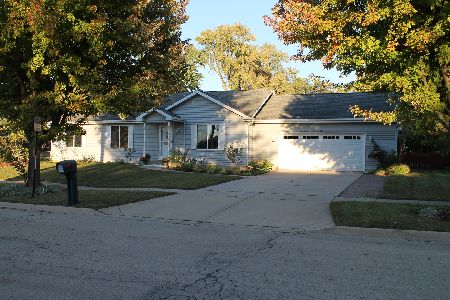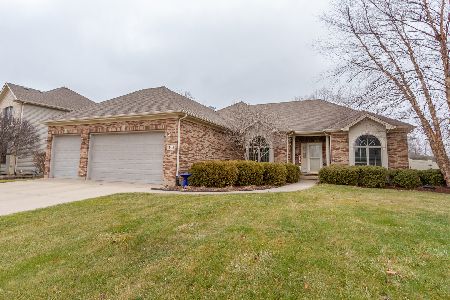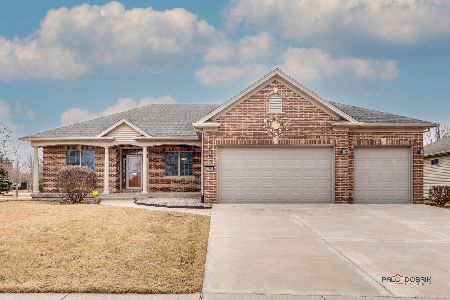1004 Prairieview Parkway, Hampshire, Illinois 60140
$340,000
|
Sold
|
|
| Status: | Closed |
| Sqft: | 2,139 |
| Cost/Sqft: | $164 |
| Beds: | 3 |
| Baths: | 3 |
| Year Built: | 2005 |
| Property Taxes: | $8,671 |
| Days On Market: | 2237 |
| Lot Size: | 0,27 |
Description
Great Opportunity to Own This Beautiful Custom Ranch in the Highly Desired Hampshire Meadows Community! From the Glass Panel Front Door to the Side Entry into the Laundry/Mud Room, this Home has Everything you could Want, in a Quiet Community 20 Minutes from Everything! Master Suite is Separated from the Other 2 Main Floor Bedrooms by a Lovely Living Room area featuring a Custom Brick Fireplace, and a Beautiful Granite and Stainless Steel Kitchen. Loads of Natural Light through Back of House Windows and Doors. Huge Closet and Storage Spaces placed Just where they're needed Throughout the Home. Finished Basement Built for Comfort and Entertainment with Loads of Attention to Details, Featuring a Custom Built Oak Bar, 2 Multi-Function Storage and Work Rooms and an Additional 2 Storage Closets! Fenced Yard Features Large Patio and Detached Storage Shed. Extra Deep Attached 3 Car Garage is Fully Insulated and Heated, with Epoxy Floors, Ceiling Fan and Hot and Cold Running Water. THIS Could be Your Perfect Forever Home!
Property Specifics
| Single Family | |
| — | |
| Ranch | |
| 2005 | |
| Full | |
| — | |
| No | |
| 0.27 |
| Kane | |
| Hampshire Meadows | |
| — / Not Applicable | |
| None | |
| Public | |
| Public Sewer | |
| 10609716 | |
| 0128329003 |
Property History
| DATE: | EVENT: | PRICE: | SOURCE: |
|---|---|---|---|
| 21 Apr, 2020 | Sold | $340,000 | MRED MLS |
| 9 Mar, 2020 | Under contract | $349,900 | MRED MLS |
| 14 Jan, 2020 | Listed for sale | $349,900 | MRED MLS |
Room Specifics
Total Bedrooms: 3
Bedrooms Above Ground: 3
Bedrooms Below Ground: 0
Dimensions: —
Floor Type: Carpet
Dimensions: —
Floor Type: Carpet
Full Bathrooms: 3
Bathroom Amenities: Separate Shower,Double Sink,Soaking Tub
Bathroom in Basement: 1
Rooms: Utility Room-Lower Level,Storage,Eating Area,Foyer
Basement Description: Finished
Other Specifics
| 3 | |
| Concrete Perimeter | |
| Concrete | |
| Patio, Storms/Screens | |
| Fenced Yard | |
| 81X134X94X131 | |
| — | |
| Full | |
| Bar-Wet, Hardwood Floors, First Floor Bedroom, First Floor Laundry, First Floor Full Bath, Walk-In Closet(s) | |
| Range, Microwave, Dishwasher, Refrigerator, Washer, Dryer, Disposal, Stainless Steel Appliance(s), Water Softener Owned | |
| Not in DB | |
| Curbs, Sidewalks, Street Lights, Street Paved | |
| — | |
| — | |
| Gas Log |
Tax History
| Year | Property Taxes |
|---|---|
| 2020 | $8,671 |
Contact Agent
Nearby Similar Homes
Nearby Sold Comparables
Contact Agent
Listing Provided By
REMAX Deal Makers







