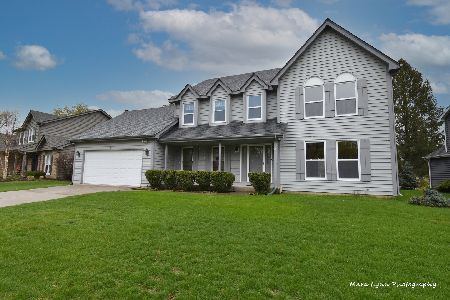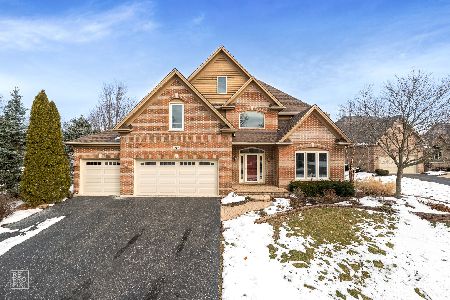301 Stoneleigh Lane, Oswego, Illinois 60543
$327,000
|
Sold
|
|
| Status: | Closed |
| Sqft: | 3,127 |
| Cost/Sqft: | $106 |
| Beds: | 4 |
| Baths: | 3 |
| Year Built: | 1988 |
| Property Taxes: | $9,009 |
| Days On Market: | 2018 |
| Lot Size: | 0,37 |
Description
Buyers financing fell through which means you have another opportunity to make this beauty your home! Looking at the majestic brick front, you will just feel the quality of this home! This semi-custom, 4 bedroom home has been meticulously maintained. The roof, siding, gutters & skylights are all brand new. The furnace, a/c and water softener were all replaced 3 yrs ago and the Pella windows are 8 years young! So many of the big items have been replaced! The natural light pours into the family room through the 2 skylights and the floor to ceiling windows that overlook this amazingly beautiful backyard where you will find mature trees, a babbling creek and a custom brick paver patio with built in garden beds. The family room boasts a brick fireplace, a princess look out and opens to the eating area and kitchen where you will find granite counters with extra seating, ample cabinets and a planning desk. The laundry room and office are convenient to the first floor along with the stately dining room and living room. The split staircase leads to 4 upstairs bedrooms including the master suite with a bonus sitting area, 2 walk in closets and full bathroom complete with a jetted tub, double sinks, updated tile, shower & toilet. There is a 2 car garage, a 1,201 sf basement with and additional 462sf crawl. Storage is not a problem...& neither is location. Mill Race Creek is walking distance to shopping & restaurants. The bike/walking paths are easily accessible, the park is just down the street and you are part of Oswego 308 schools. This home is a complete package! Welcome to 301 Stoneleigh Lane!
Property Specifics
| Single Family | |
| — | |
| Colonial | |
| 1988 | |
| Partial | |
| — | |
| No | |
| 0.37 |
| Kendall | |
| Mill Race Creek | |
| 530 / Annual | |
| Other | |
| Public | |
| Public Sewer | |
| 10792460 | |
| 0309426001 |
Nearby Schools
| NAME: | DISTRICT: | DISTANCE: | |
|---|---|---|---|
|
Grade School
Old Post Elementary School |
308 | — | |
|
Middle School
Thompson Junior High School |
308 | Not in DB | |
|
High School
Oswego High School |
308 | Not in DB | |
Property History
| DATE: | EVENT: | PRICE: | SOURCE: |
|---|---|---|---|
| 30 Oct, 2020 | Sold | $327,000 | MRED MLS |
| 13 Sep, 2020 | Under contract | $332,000 | MRED MLS |
| — | Last price change | $340,000 | MRED MLS |
| 23 Jul, 2020 | Listed for sale | $340,000 | MRED MLS |
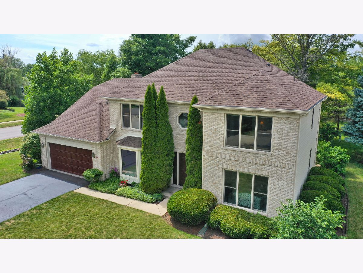
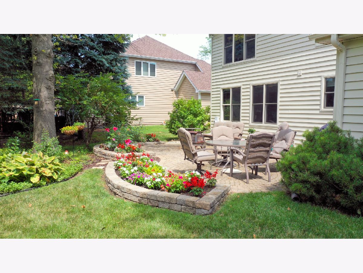
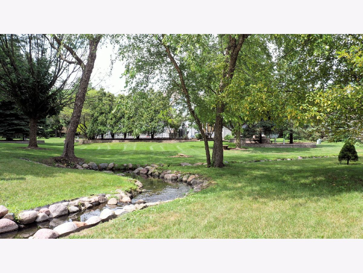
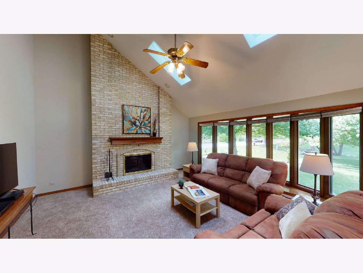
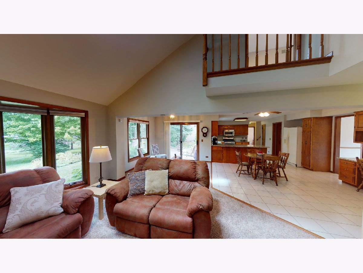
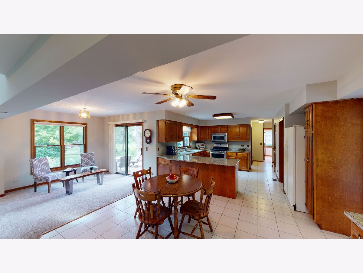
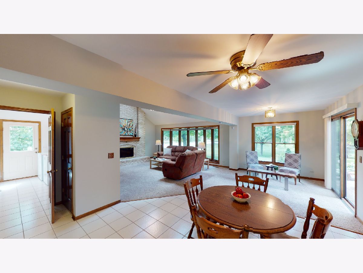
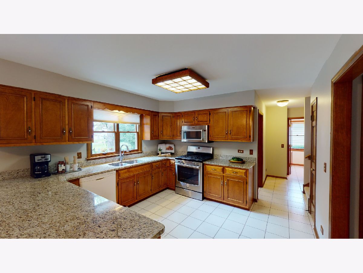
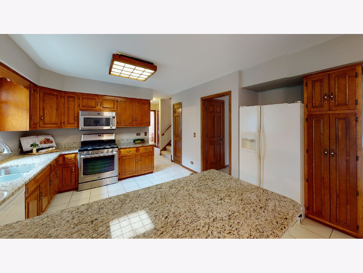
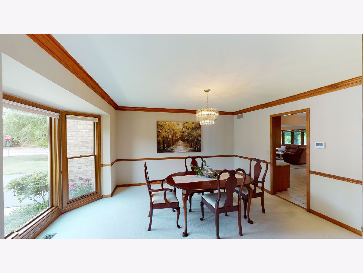
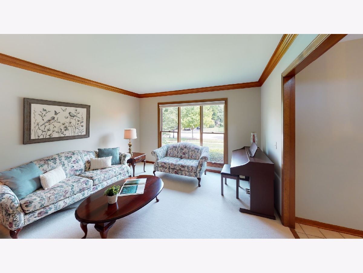
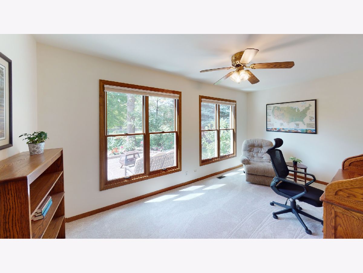
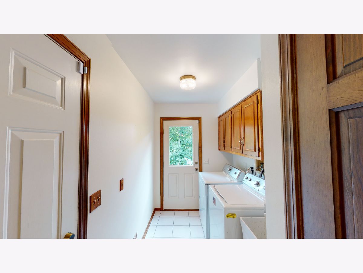
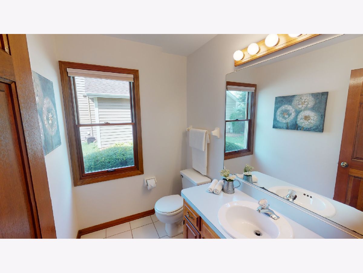
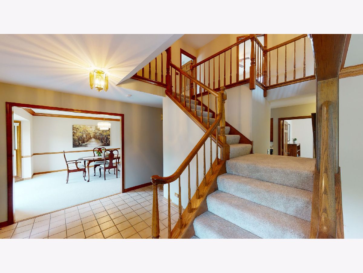
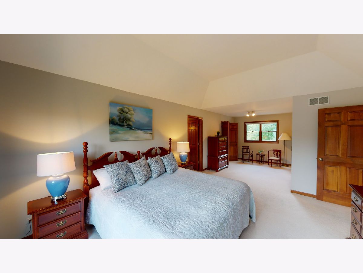
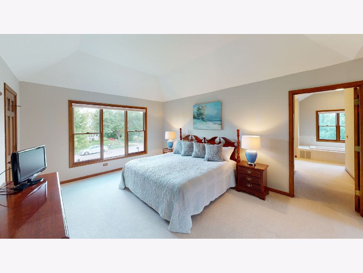
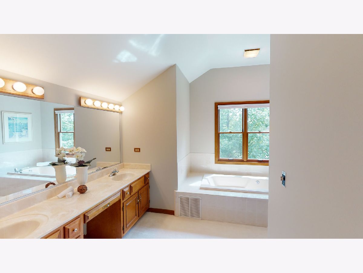
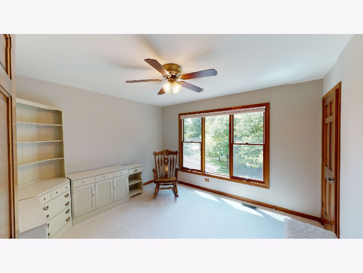
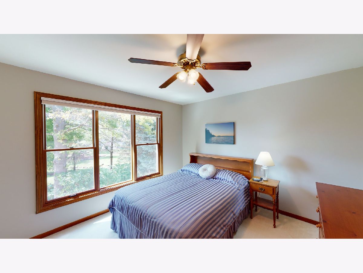
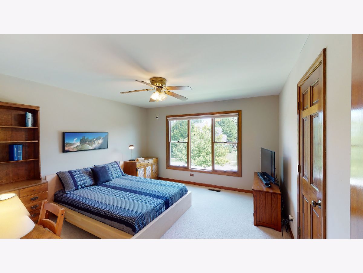
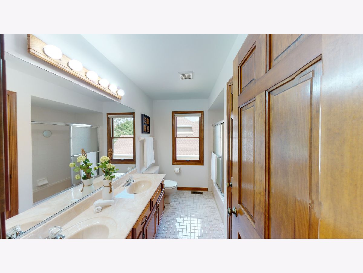
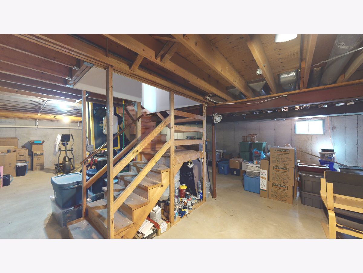
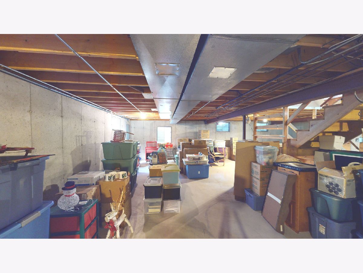
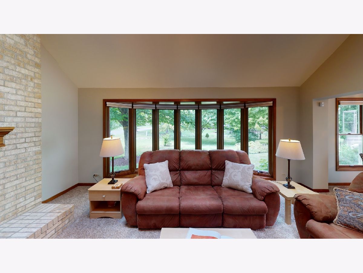
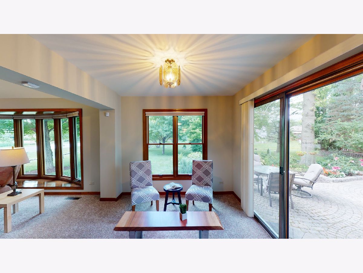
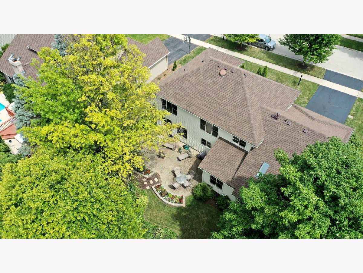
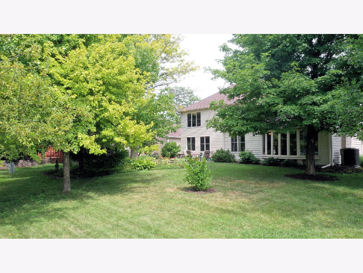
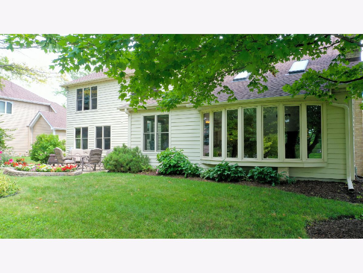
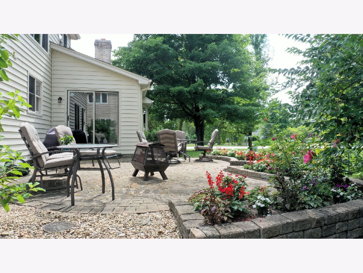
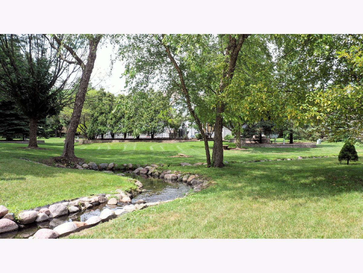
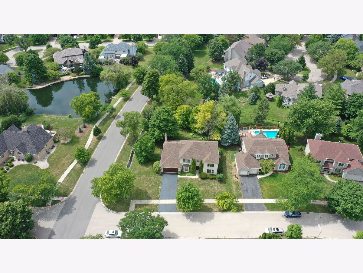
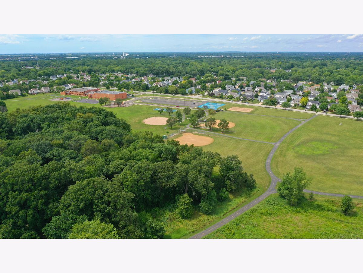
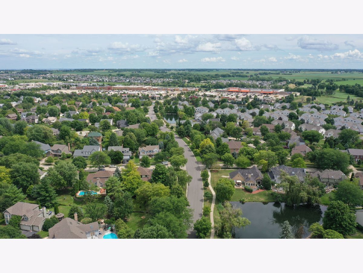
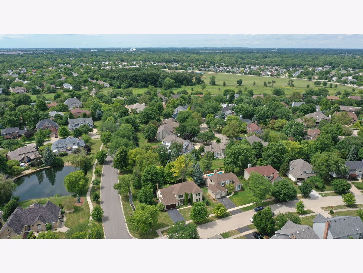
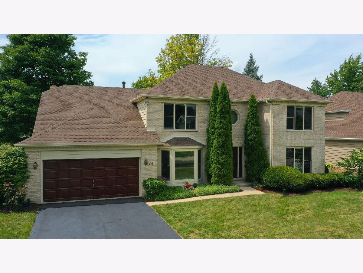
Room Specifics
Total Bedrooms: 4
Bedrooms Above Ground: 4
Bedrooms Below Ground: 0
Dimensions: —
Floor Type: Carpet
Dimensions: —
Floor Type: Carpet
Dimensions: —
Floor Type: Carpet
Full Bathrooms: 3
Bathroom Amenities: Whirlpool,Separate Shower,Double Sink
Bathroom in Basement: 0
Rooms: Eating Area,Office,Sitting Room,Foyer,Other Room
Basement Description: Unfinished
Other Specifics
| 2 | |
| — | |
| Asphalt | |
| Porch, Brick Paver Patio | |
| Corner Lot,Stream(s),Mature Trees | |
| 75X50.87X146.65X80.64X156 | |
| — | |
| Full | |
| Vaulted/Cathedral Ceilings, Skylight(s), First Floor Laundry, Walk-In Closet(s) | |
| Range, Microwave, Dishwasher, Refrigerator, Washer, Dryer, Disposal | |
| Not in DB | |
| Park, Tennis Court(s), Lake, Curbs, Sidewalks, Street Lights, Street Paved | |
| — | |
| — | |
| Wood Burning, Attached Fireplace Doors/Screen |
Tax History
| Year | Property Taxes |
|---|---|
| 2020 | $9,009 |
Contact Agent
Nearby Similar Homes
Nearby Sold Comparables
Contact Agent
Listing Provided By
Baird & Warner





