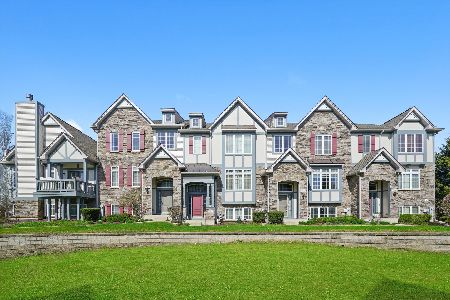301 Sype Drive, Carol Stream, Illinois 60188
$399,000
|
Sold
|
|
| Status: | Closed |
| Sqft: | 2,300 |
| Cost/Sqft: | $173 |
| Beds: | 3 |
| Baths: | 4 |
| Year Built: | 2008 |
| Property Taxes: | $9,549 |
| Days On Market: | 851 |
| Lot Size: | 0,00 |
Description
This exceptional end-unit townhome is a true gem, featuring an inviting open-concept design and showcasing the elegance of hardwood floors throughout. With 9-foot ceilings on the first floor, this 3-bedroom, 3.5-bathroom home includes a 2-car garage for your convenience. You'll love the abundance of natural light that graces this east-facing residence. The well-appointed kitchen boasts 42" cabinets, a pantry, and stainless steel appliances, all set against the backdrop of a large window that frames a picturesque park view. Sliding doors in the breakfast area open to a charming balcony, seamlessly blending the indoors with the outdoors. The second-floor master suite is a private retreat, offering two generously sized walk-in closets, a tray ceiling, and a spacious bathroom with a separate shower, Jacuzzi bathtub, and dual sink vanity. Another master bedroom on the second floor enjoys its own bathroom suite and an extra-large closet, providing ample space and comfort. You'll find exceptional storage throughout the home, ensuring your organizational needs are met. The second-floor loft includes a dedicated workstation, perfect for those who work from home. Ceiling fans in all bedrooms enhance both comfort and style, while the second-floor laundry room streamlines daily tasks. The lower level is a versatile space, complete with a full bath and an additional bedroom, making it an excellent in-law arrangement or guest suite. Additional features include a newer oversized HVAC unit and outside condenser (replaced in 2020), brand new siding and roof (2023), and a Wink System that allows for seamless connection and automation of home devices via phone or tablet from anywhere in the world. Numerous other improvements are detailed in the additional information. The location of this home is truly ideal, just minutes away from expressways and train stations, ensuring a convenient daily commute. Don't miss out on this incredible opportunity to make this remarkable townhome your own.
Property Specifics
| Condos/Townhomes | |
| 2 | |
| — | |
| 2008 | |
| — | |
| JAMESTOWN | |
| No | |
| — |
| Du Page | |
| Easton Park | |
| 300 / Monthly | |
| — | |
| — | |
| — | |
| 11890861 | |
| 0232307036 |
Property History
| DATE: | EVENT: | PRICE: | SOURCE: |
|---|---|---|---|
| 23 Apr, 2018 | Sold | $281,000 | MRED MLS |
| 14 Mar, 2018 | Under contract | $289,900 | MRED MLS |
| 17 Feb, 2018 | Listed for sale | $289,900 | MRED MLS |
| 13 Nov, 2023 | Sold | $399,000 | MRED MLS |
| 29 Sep, 2023 | Under contract | $399,000 | MRED MLS |
| 27 Sep, 2023 | Listed for sale | $399,000 | MRED MLS |
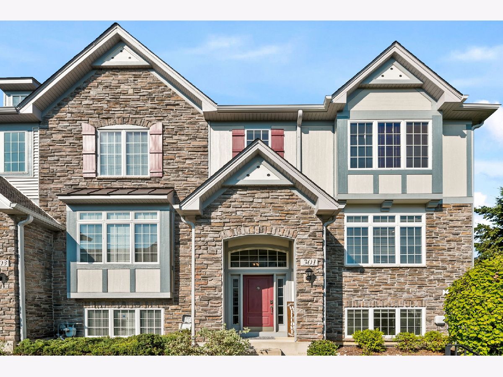
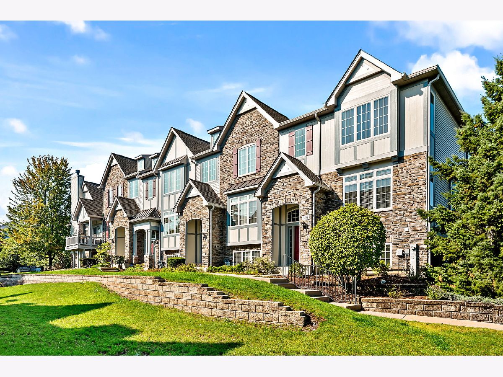
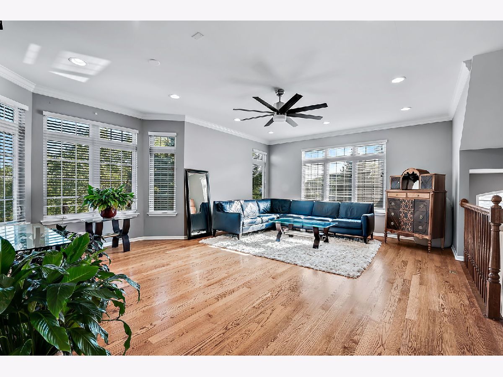
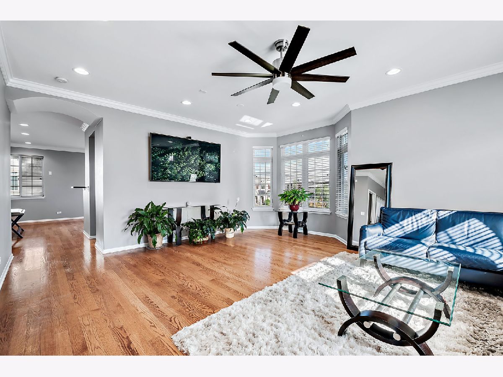


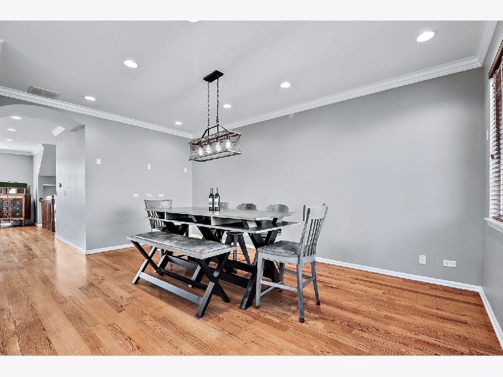

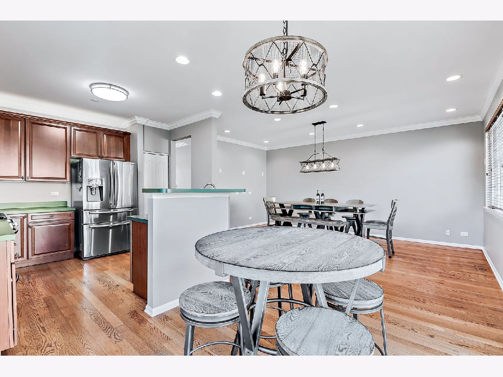
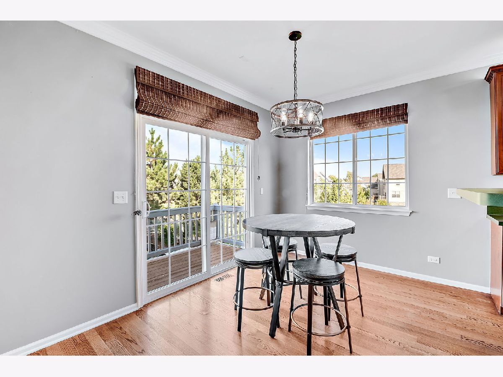


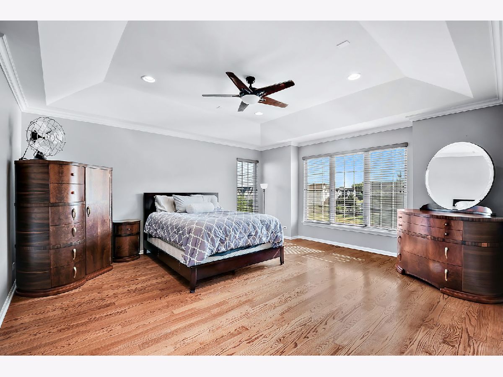
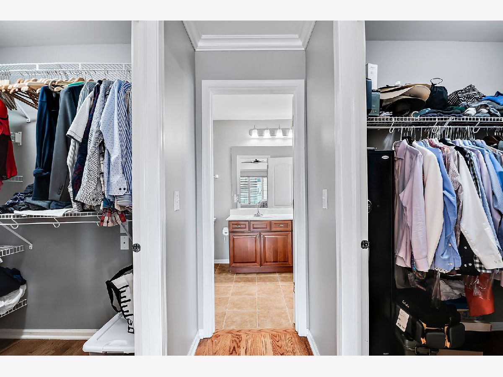
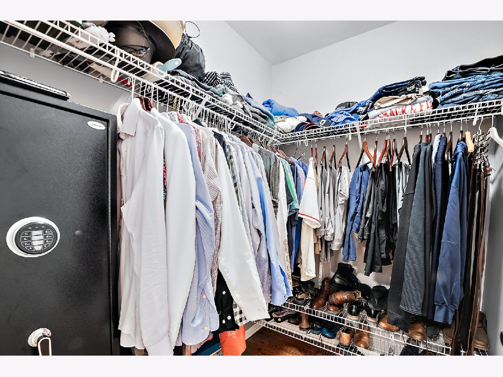
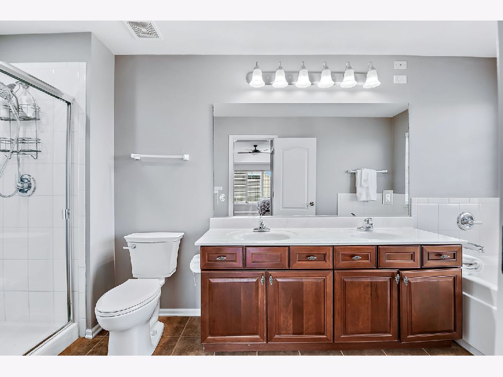
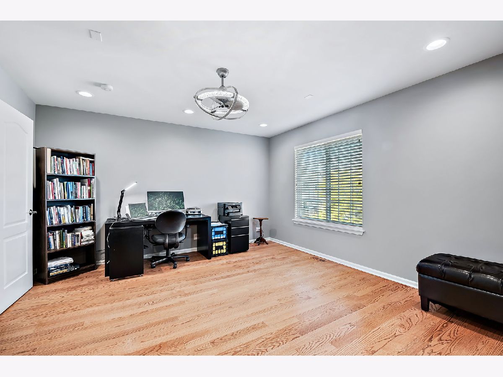
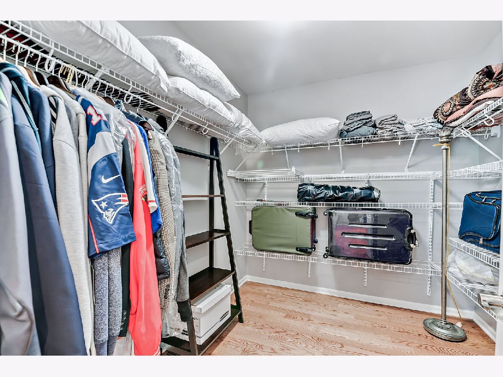
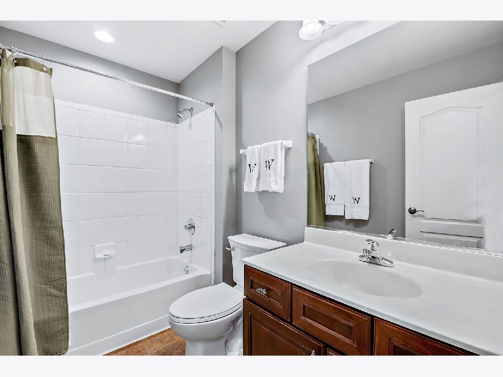
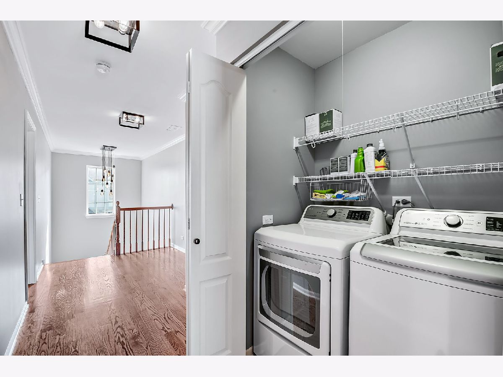
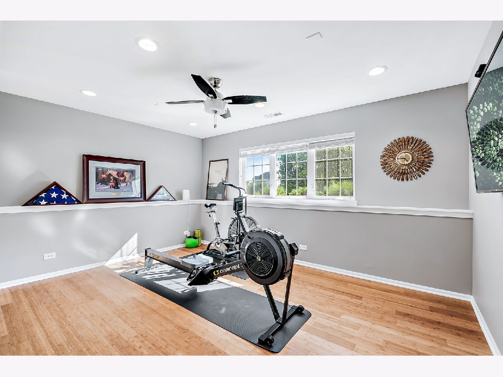
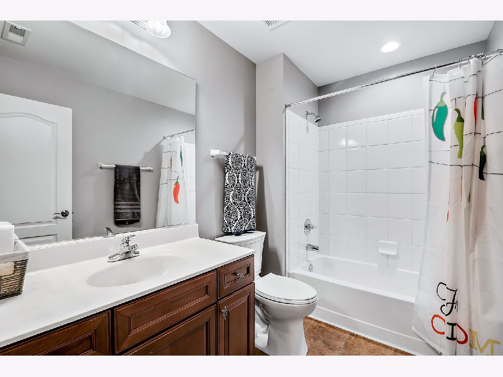
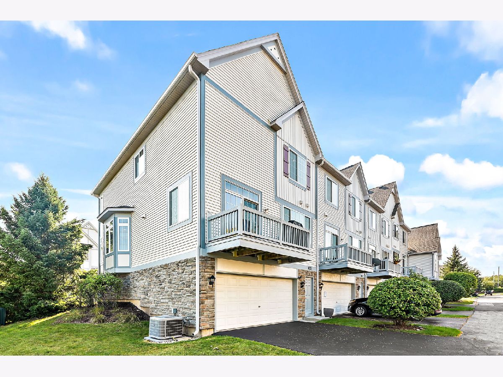
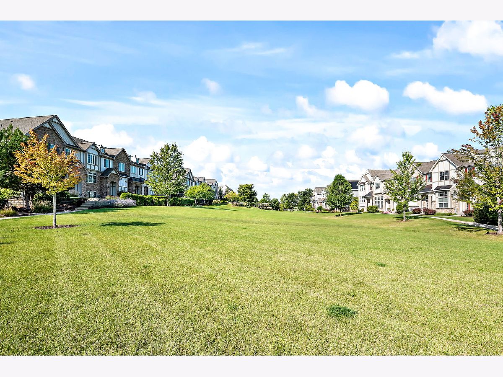
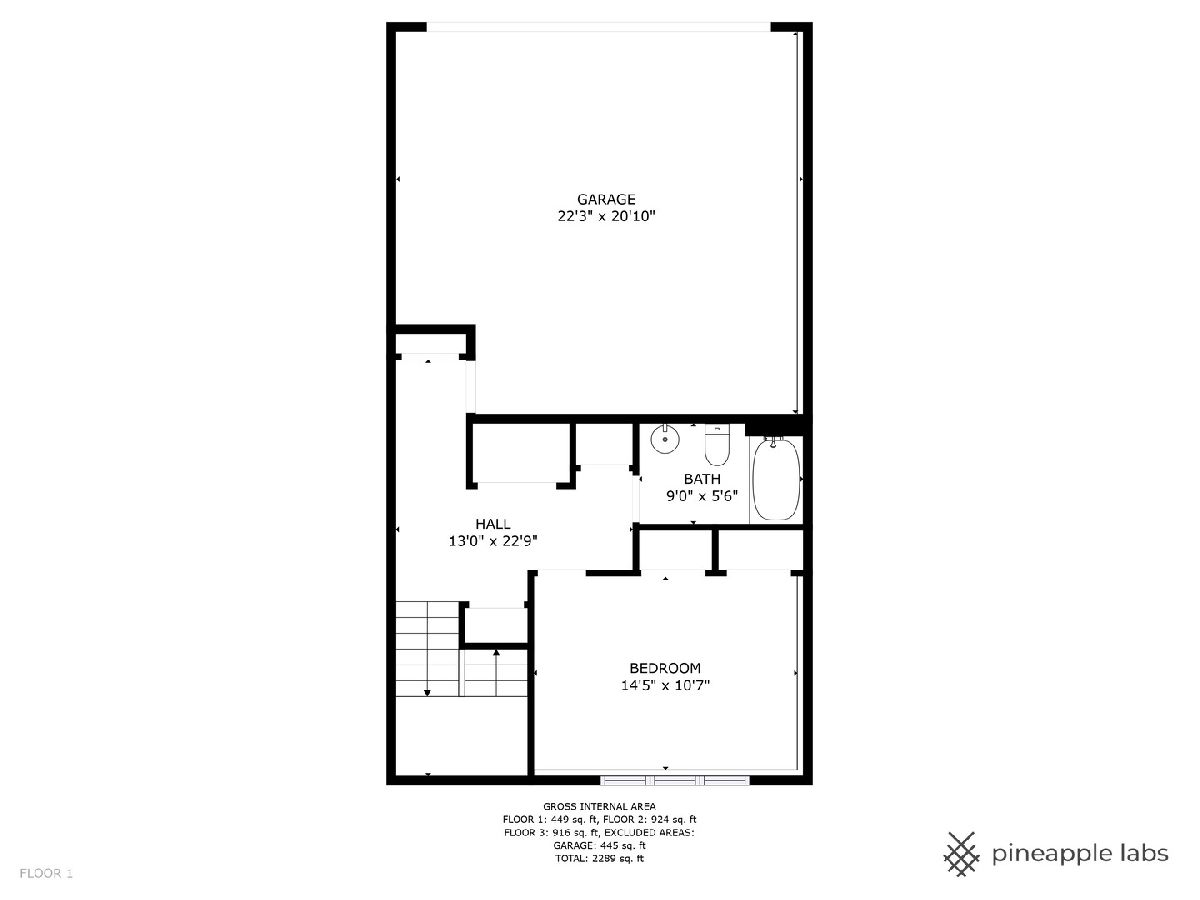
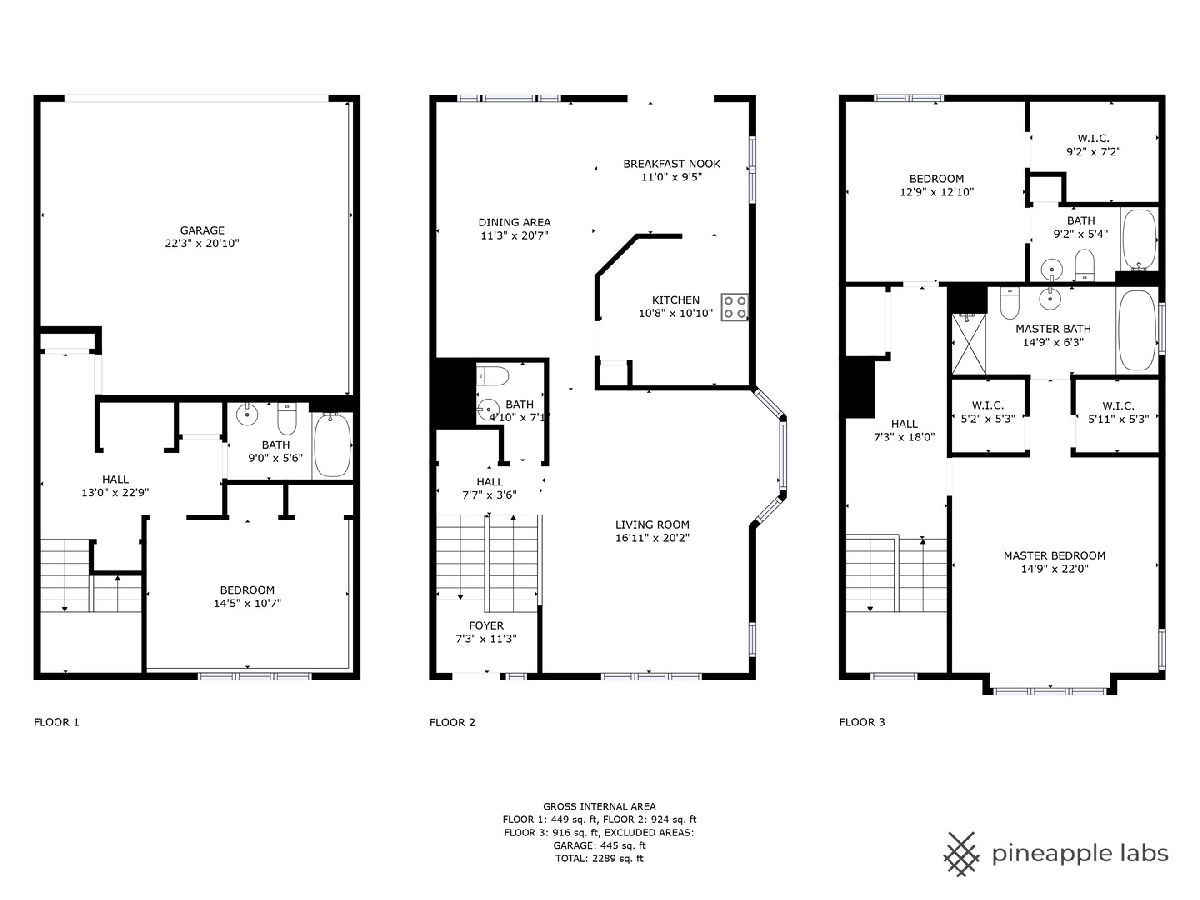
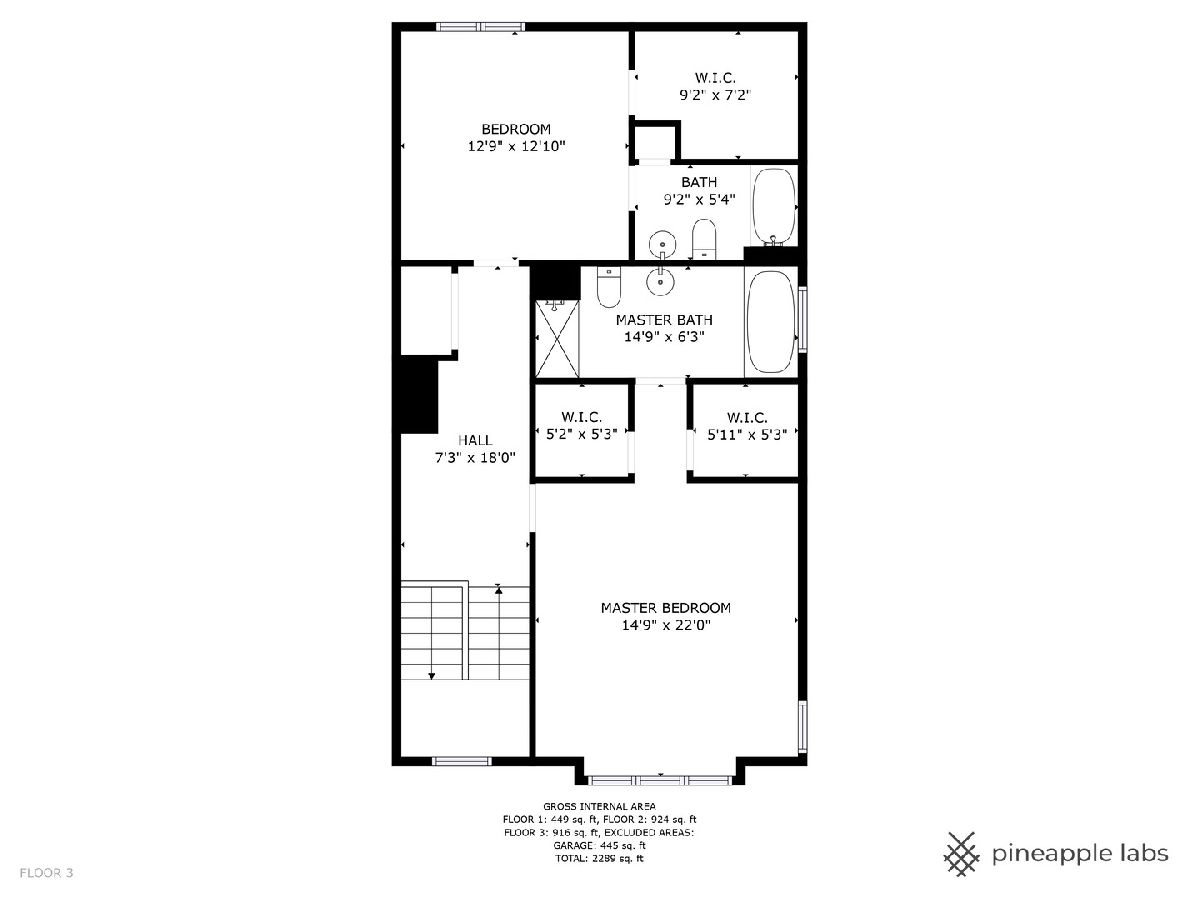
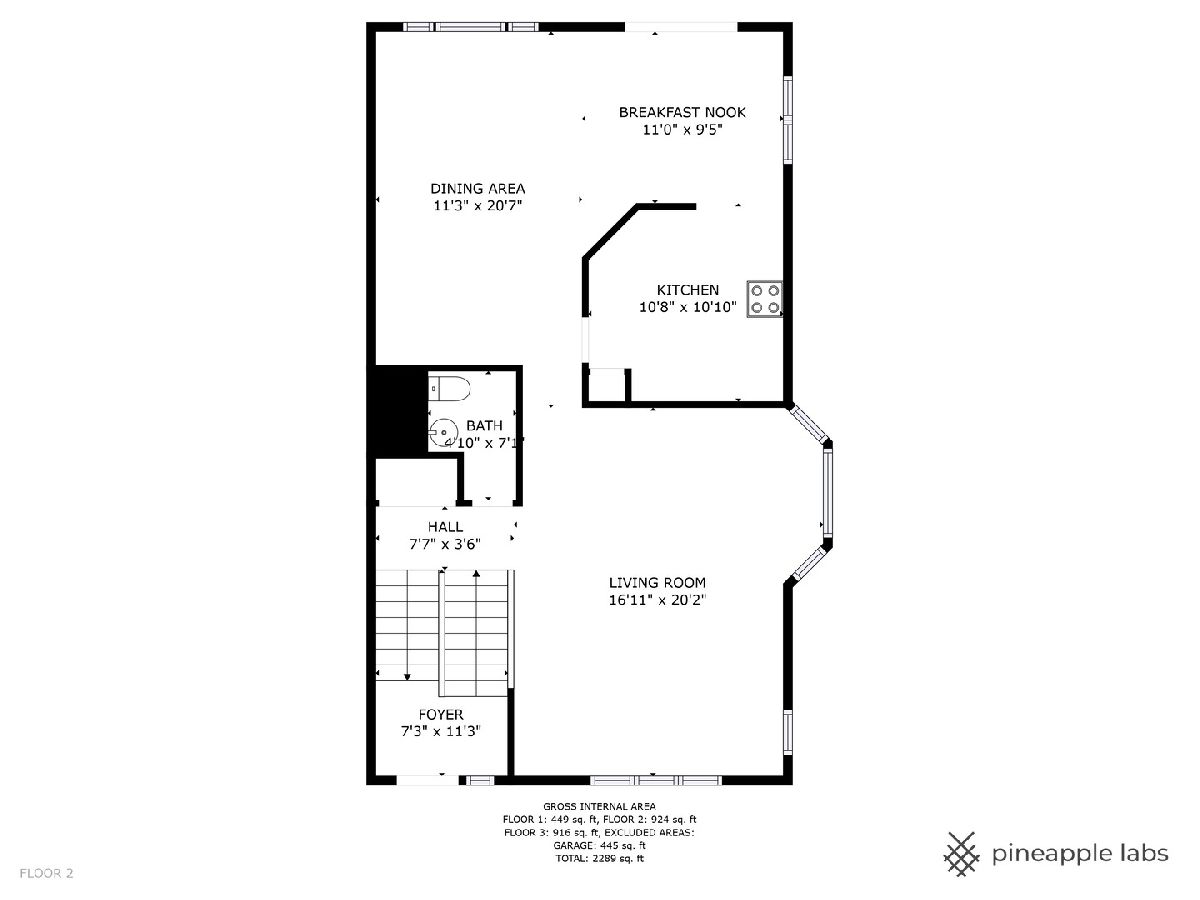
Room Specifics
Total Bedrooms: 3
Bedrooms Above Ground: 3
Bedrooms Below Ground: 0
Dimensions: —
Floor Type: —
Dimensions: —
Floor Type: —
Full Bathrooms: 4
Bathroom Amenities: Separate Shower,Double Sink,Soaking Tub
Bathroom in Basement: 1
Rooms: —
Basement Description: Finished
Other Specifics
| 2 | |
| — | |
| Asphalt | |
| — | |
| — | |
| 29X60X29X60 | |
| — | |
| — | |
| — | |
| — | |
| Not in DB | |
| — | |
| — | |
| — | |
| — |
Tax History
| Year | Property Taxes |
|---|---|
| 2018 | $8,381 |
| 2023 | $9,549 |
Contact Agent
Nearby Similar Homes
Nearby Sold Comparables
Contact Agent
Listing Provided By
Coldwell Banker Realty


