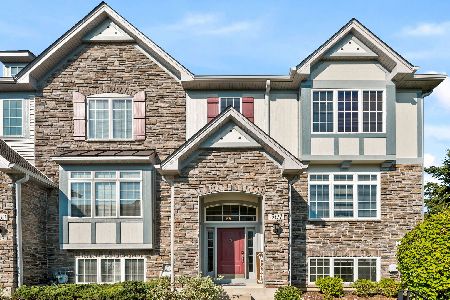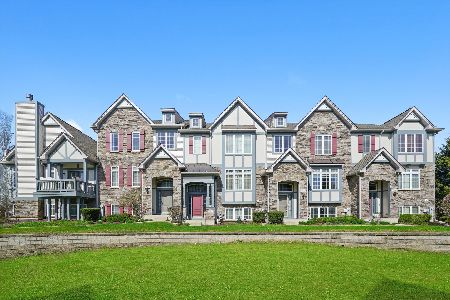301 Sype Drive, Carol Stream, Illinois 60188
$281,000
|
Sold
|
|
| Status: | Closed |
| Sqft: | 2,460 |
| Cost/Sqft: | $118 |
| Beds: | 3 |
| Baths: | 4 |
| Year Built: | 2008 |
| Property Taxes: | $8,381 |
| Days On Market: | 2898 |
| Lot Size: | 0,00 |
Description
Glenbard North HS, Can close quick and move right in to this 2460 sq. ft. END UNIT TOWNHOME. Open concept! HARDWOOD FLOORS THRU-OUT! Large bay window in the dining room with a beautiful park-like view. Enjoy the rising sun as this home face East. Second floor master-suite includes two generously sized walk-in closets, tray ceiling, and a large bathroom with a separate shower, jacuzzi bathtub & dual sink vanity. Second master bedroom includes its own bathroom suite & extra-large closet. Exceptional storage in nearly every room & hallway. 2nd floor loft complete with a workstation, perfect for anyone that works at home. Ceiling fans in all bedrooms. Kitchen features 42" cabinets, pantry, and SS appliances. Sliding doors in breakfast area opens to balcony. Second floor laundry. Lower level features full bath & bedroom, great in-law arrangement. The perfect location makes this home highly desirable. Within mins to expressway, train-stations. 2-car attached garage. Low monthly assessments.
Property Specifics
| Condos/Townhomes | |
| 2 | |
| — | |
| 2008 | |
| Partial | |
| JAMESTOWN | |
| No | |
| — |
| Du Page | |
| Easton Park | |
| 155 / Monthly | |
| Insurance,Exterior Maintenance,Lawn Care,Snow Removal | |
| Public | |
| Public Sewer | |
| 09859929 | |
| 0232307036 |
Property History
| DATE: | EVENT: | PRICE: | SOURCE: |
|---|---|---|---|
| 23 Apr, 2018 | Sold | $281,000 | MRED MLS |
| 14 Mar, 2018 | Under contract | $289,900 | MRED MLS |
| 17 Feb, 2018 | Listed for sale | $289,900 | MRED MLS |
| 13 Nov, 2023 | Sold | $399,000 | MRED MLS |
| 29 Sep, 2023 | Under contract | $399,000 | MRED MLS |
| 27 Sep, 2023 | Listed for sale | $399,000 | MRED MLS |
Room Specifics
Total Bedrooms: 3
Bedrooms Above Ground: 3
Bedrooms Below Ground: 0
Dimensions: —
Floor Type: Hardwood
Dimensions: —
Floor Type: Wood Laminate
Full Bathrooms: 4
Bathroom Amenities: Separate Shower,Double Sink,Soaking Tub
Bathroom in Basement: 1
Rooms: Breakfast Room,Loft
Basement Description: Finished
Other Specifics
| 2 | |
| Concrete Perimeter | |
| Asphalt | |
| Balcony, Storms/Screens, End Unit | |
| Common Grounds,Landscaped,Park Adjacent | |
| 29X60X29X60 | |
| — | |
| Full | |
| Hardwood Floors, First Floor Bedroom, In-Law Arrangement, Second Floor Laundry, First Floor Full Bath, Laundry Hook-Up in Unit | |
| — | |
| Not in DB | |
| — | |
| — | |
| — | |
| — |
Tax History
| Year | Property Taxes |
|---|---|
| 2018 | $8,381 |
| 2023 | $9,549 |
Contact Agent
Nearby Similar Homes
Contact Agent
Listing Provided By
Berkshire Hathaway HomeServices KoenigRubloff





