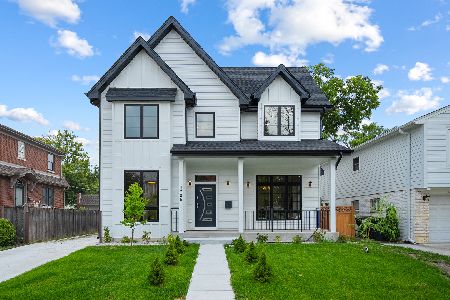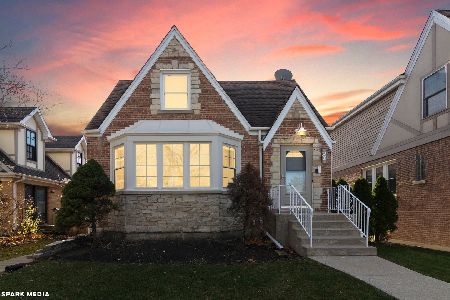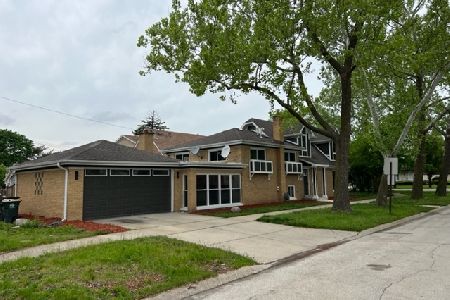301 Talcott Road, Park Ridge, Illinois 60068
$292,000
|
Sold
|
|
| Status: | Closed |
| Sqft: | 1,603 |
| Cost/Sqft: | $187 |
| Beds: | 4 |
| Baths: | 2 |
| Year Built: | 1946 |
| Property Taxes: | $6,674 |
| Days On Market: | 2423 |
| Lot Size: | 0,11 |
Description
Wonderful opportunity in highly sought after Park Ridge!! Over 1600sf brick English with full, walkout basement awaiting your design ideas! Alley access to 2 car garage, Hardwood Floors, Eat-in Kitchen, 4 Bedrooms & 2 Bathrooms (basement is plumbed for a 3rd)! Enjoy the perks of Park Ridge AND Edison Park - easy walk to shopping & restaurants; just 1 mile from Mariano's, Starbucks & Edison Park Metra! Move in, redesign, fix & flip or build new- at this price you can't go wrong! Excellent curb appeal, central location & Award winning Park Ridge Schools!
Property Specifics
| Single Family | |
| — | |
| English | |
| 1946 | |
| Full,Walkout | |
| — | |
| No | |
| 0.11 |
| Cook | |
| — | |
| 0 / Not Applicable | |
| None | |
| Lake Michigan | |
| Public Sewer | |
| 10399617 | |
| 12022100080000 |
Nearby Schools
| NAME: | DISTRICT: | DISTANCE: | |
|---|---|---|---|
|
Grade School
Theodore Roosevelt Elementary Sc |
64 | — | |
|
Middle School
Lincoln Middle School |
64 | Not in DB | |
|
High School
Maine South High School |
207 | Not in DB | |
Property History
| DATE: | EVENT: | PRICE: | SOURCE: |
|---|---|---|---|
| 9 Dec, 2008 | Sold | $260,000 | MRED MLS |
| 18 Nov, 2008 | Under contract | $277,500 | MRED MLS |
| — | Last price change | $278,000 | MRED MLS |
| 1 Jul, 2008 | Listed for sale | $319,900 | MRED MLS |
| 19 Jul, 2019 | Sold | $292,000 | MRED MLS |
| 10 Jun, 2019 | Under contract | $299,000 | MRED MLS |
| 31 May, 2019 | Listed for sale | $299,000 | MRED MLS |
| 4 Feb, 2021 | Sold | $435,000 | MRED MLS |
| 6 Dec, 2020 | Under contract | $449,000 | MRED MLS |
| 16 Nov, 2020 | Listed for sale | $449,000 | MRED MLS |
Room Specifics
Total Bedrooms: 4
Bedrooms Above Ground: 4
Bedrooms Below Ground: 0
Dimensions: —
Floor Type: Hardwood
Dimensions: —
Floor Type: Hardwood
Dimensions: —
Floor Type: Hardwood
Full Bathrooms: 2
Bathroom Amenities: —
Bathroom in Basement: 0
Rooms: Loft,Enclosed Porch Heated
Basement Description: Unfinished
Other Specifics
| 2 | |
| — | |
| Off Alley | |
| Porch, Storms/Screens | |
| Fenced Yard | |
| 4797 | |
| — | |
| None | |
| Hardwood Floors, First Floor Bedroom, First Floor Full Bath | |
| — | |
| Not in DB | |
| Sidewalks, Street Lights, Street Paved | |
| — | |
| — | |
| — |
Tax History
| Year | Property Taxes |
|---|---|
| 2008 | $4,748 |
| 2019 | $6,674 |
| 2021 | $7,951 |
Contact Agent
Nearby Similar Homes
Nearby Sold Comparables
Contact Agent
Listing Provided By
Rozar Realty, Inc.











