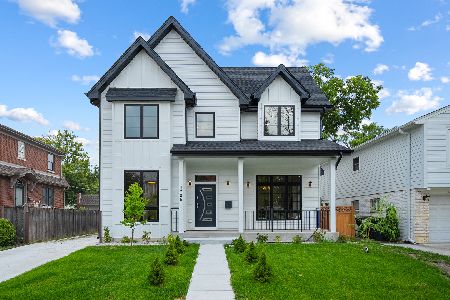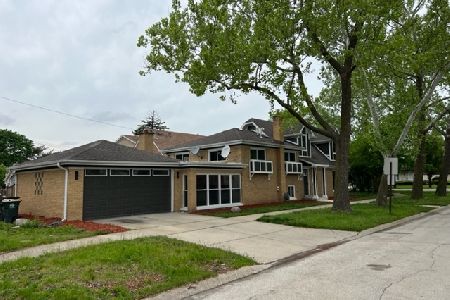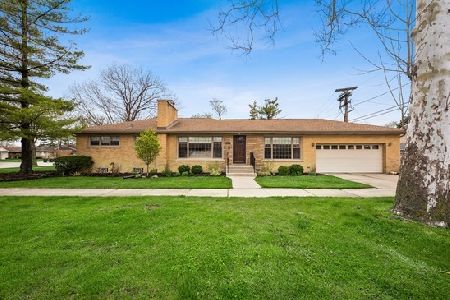301 Talcott Road, Park Ridge, Illinois 60068
$435,000
|
Sold
|
|
| Status: | Closed |
| Sqft: | 1,990 |
| Cost/Sqft: | $226 |
| Beds: | 4 |
| Baths: | 3 |
| Year Built: | 1946 |
| Property Taxes: | $7,951 |
| Days On Market: | 1889 |
| Lot Size: | 0,11 |
Description
Welcome to 301 W. Talcott, a thoughtfully designed smart home centrally located near everything. We can't wait for you to take a look and become a part of the amazing Park Ridge community. So many upgrades! Owner will be relocating out of the country and hates to leave. Since purchasing last year they have done a lot! Smart home features such as August wi-fi door locks, smart fridge, Nest camera system, Nest HVAC controls and Ring doorbell PLUS a TESLA charging station; the technology is all setup and ready to go. The main level is so bright and sunny with a new open concept kitchen and dining room, living room, 2 bedrooms, full-size bath, and ultra-modern luxury vinyl flooring throughout. The main bathroom was gutted, now has a large shower with glass doors. The flow of the first floor is amazing, the primary bedroom fits a King size bed. There are two bedrooms upstairs and a lounge area so you can easily balance work-from-home or home school scenarios without sacrificing space. They completely finished the basement with new vinyl flooring, added a laundry room, waterproofing drain tile system and half bath. No expense spared with a new water heater and furnace. There is a mudroom off the back of the house and access to the backyard from the basement or the kitchen. Outside there is a brand new concrete sidewalk, parking pad, and patio space with a new fence and gate. The owner will leave the patio furniture and gas grill for your enjoyment. The garage has new shingles and siding. This home is close to everything in Park Ridge, Edison Park, and of course, the award winning Park Ridge Schools so make a showing request today!
Property Specifics
| Single Family | |
| — | |
| English | |
| 1946 | |
| Full,Walkout | |
| — | |
| No | |
| 0.11 |
| Cook | |
| — | |
| 0 / Not Applicable | |
| None | |
| Public | |
| Public Sewer | |
| 10927671 | |
| 12022100080000 |
Nearby Schools
| NAME: | DISTRICT: | DISTANCE: | |
|---|---|---|---|
|
Grade School
Theodore Roosevelt Elementary Sc |
64 | — | |
|
Middle School
Lincoln Middle School |
64 | Not in DB | |
|
High School
Maine South High School |
207 | Not in DB | |
Property History
| DATE: | EVENT: | PRICE: | SOURCE: |
|---|---|---|---|
| 9 Dec, 2008 | Sold | $260,000 | MRED MLS |
| 18 Nov, 2008 | Under contract | $277,500 | MRED MLS |
| — | Last price change | $278,000 | MRED MLS |
| 1 Jul, 2008 | Listed for sale | $319,900 | MRED MLS |
| 19 Jul, 2019 | Sold | $292,000 | MRED MLS |
| 10 Jun, 2019 | Under contract | $299,000 | MRED MLS |
| 31 May, 2019 | Listed for sale | $299,000 | MRED MLS |
| 4 Feb, 2021 | Sold | $435,000 | MRED MLS |
| 6 Dec, 2020 | Under contract | $449,000 | MRED MLS |
| 16 Nov, 2020 | Listed for sale | $449,000 | MRED MLS |
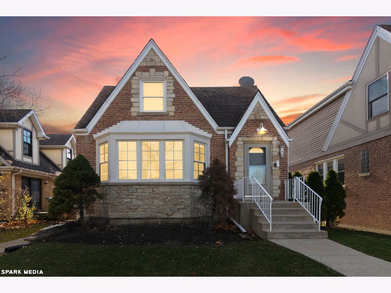
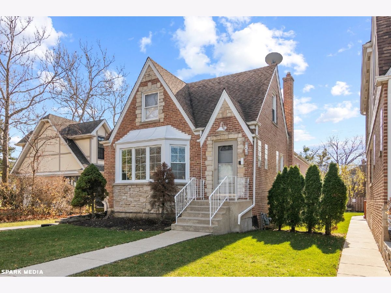
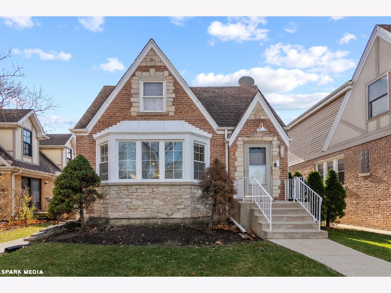
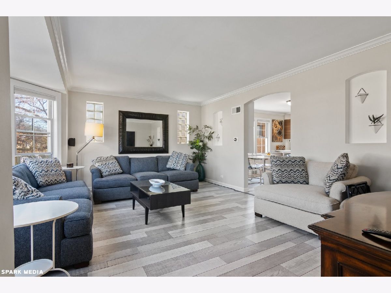
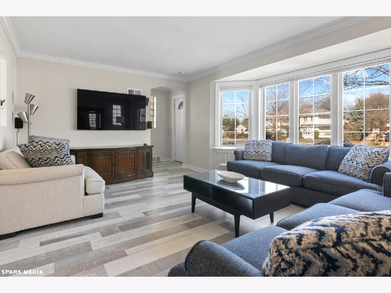
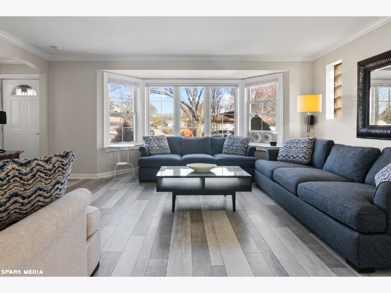
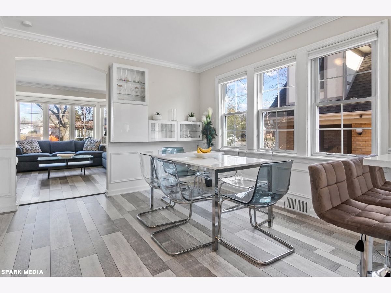
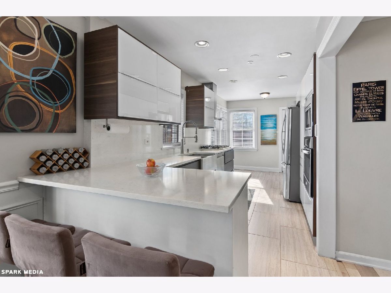
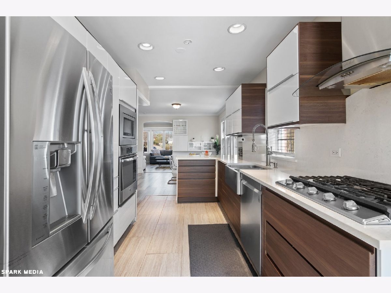
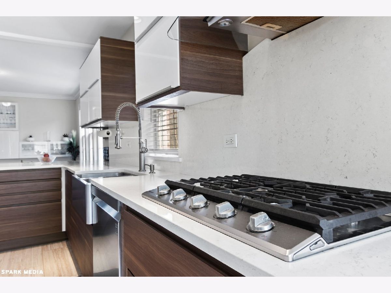
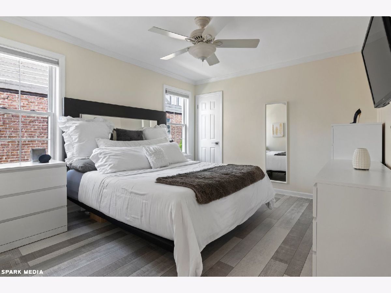
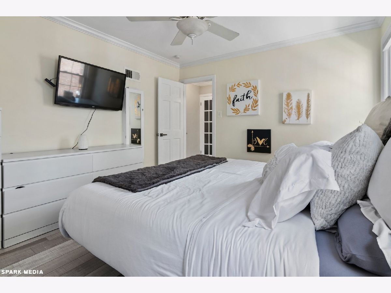
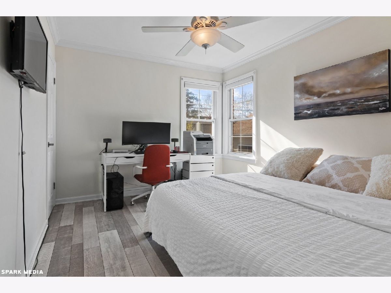
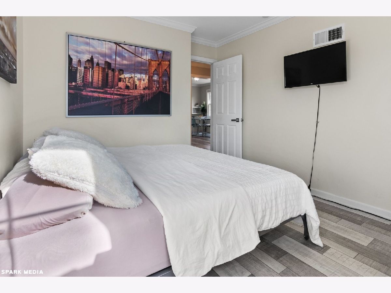
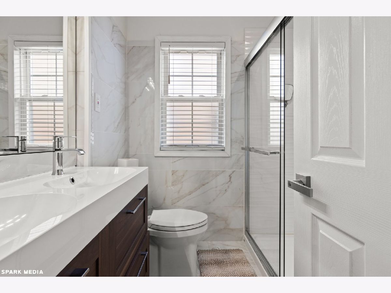
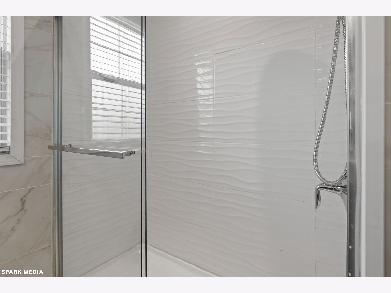
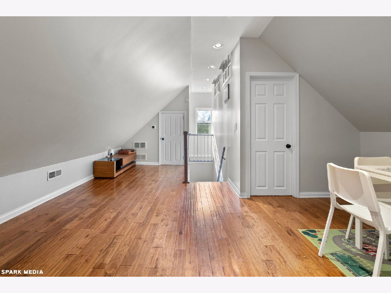
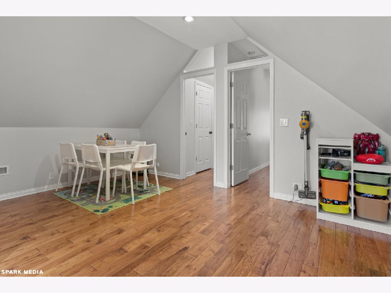
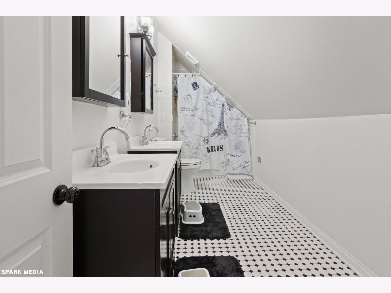
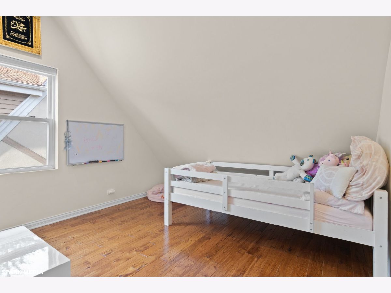
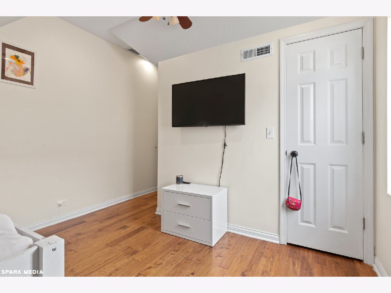
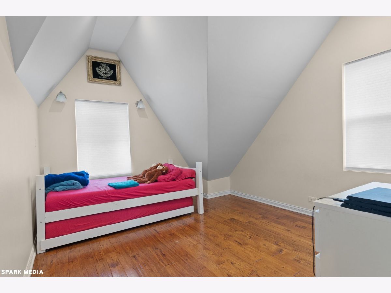
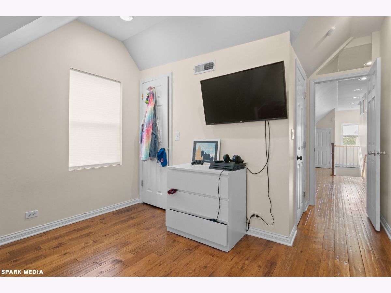
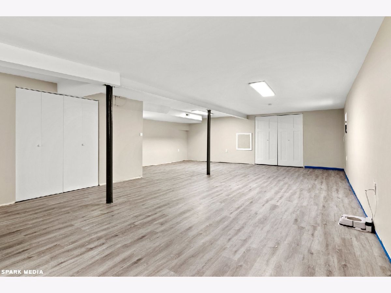
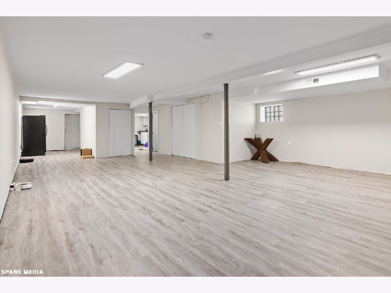
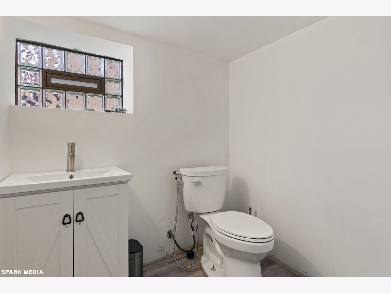
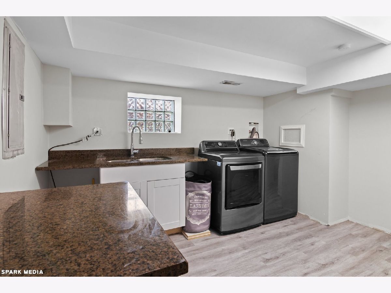
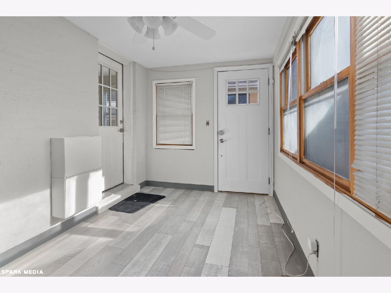
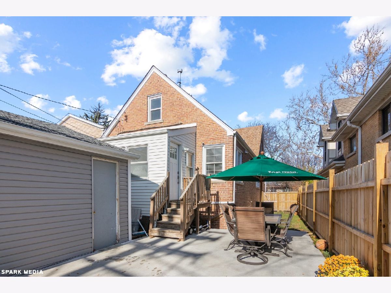
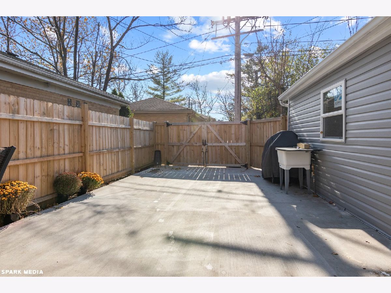
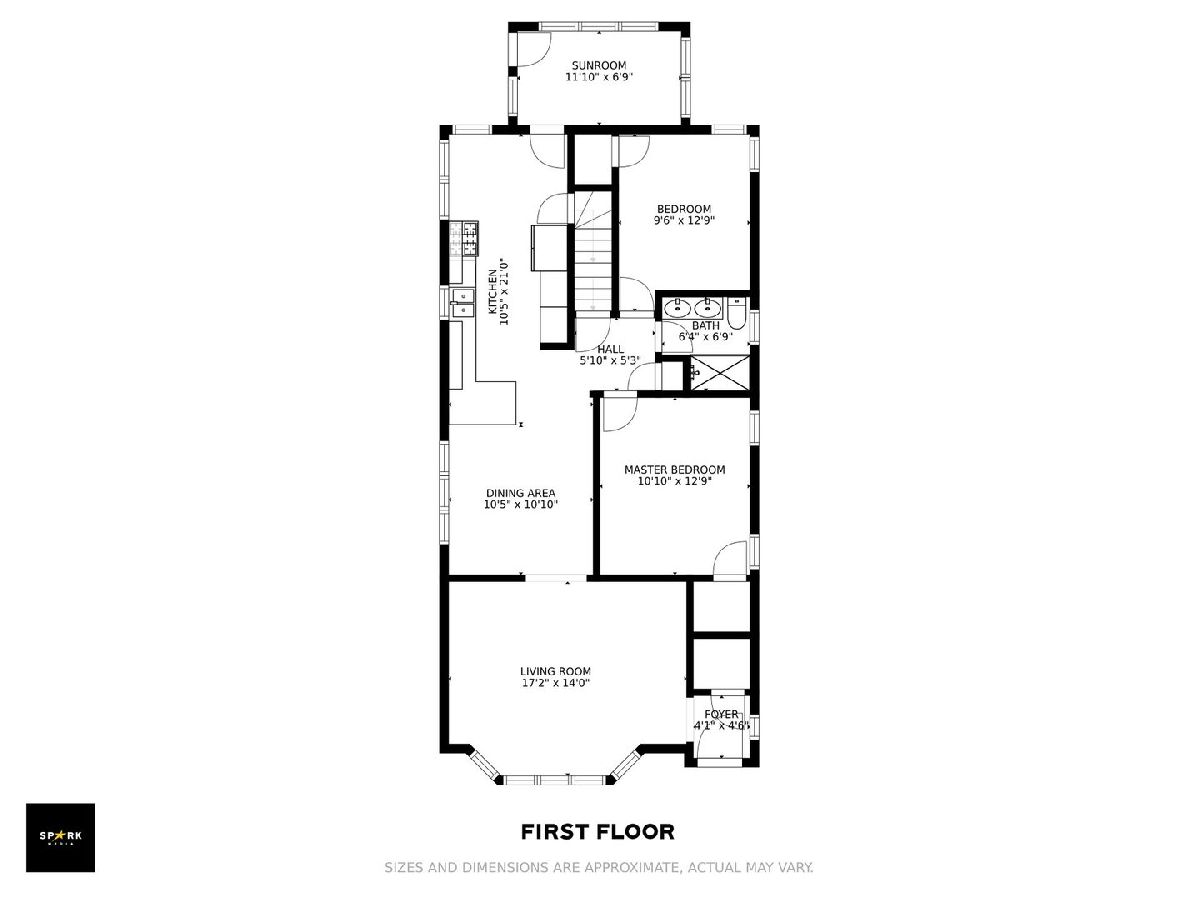
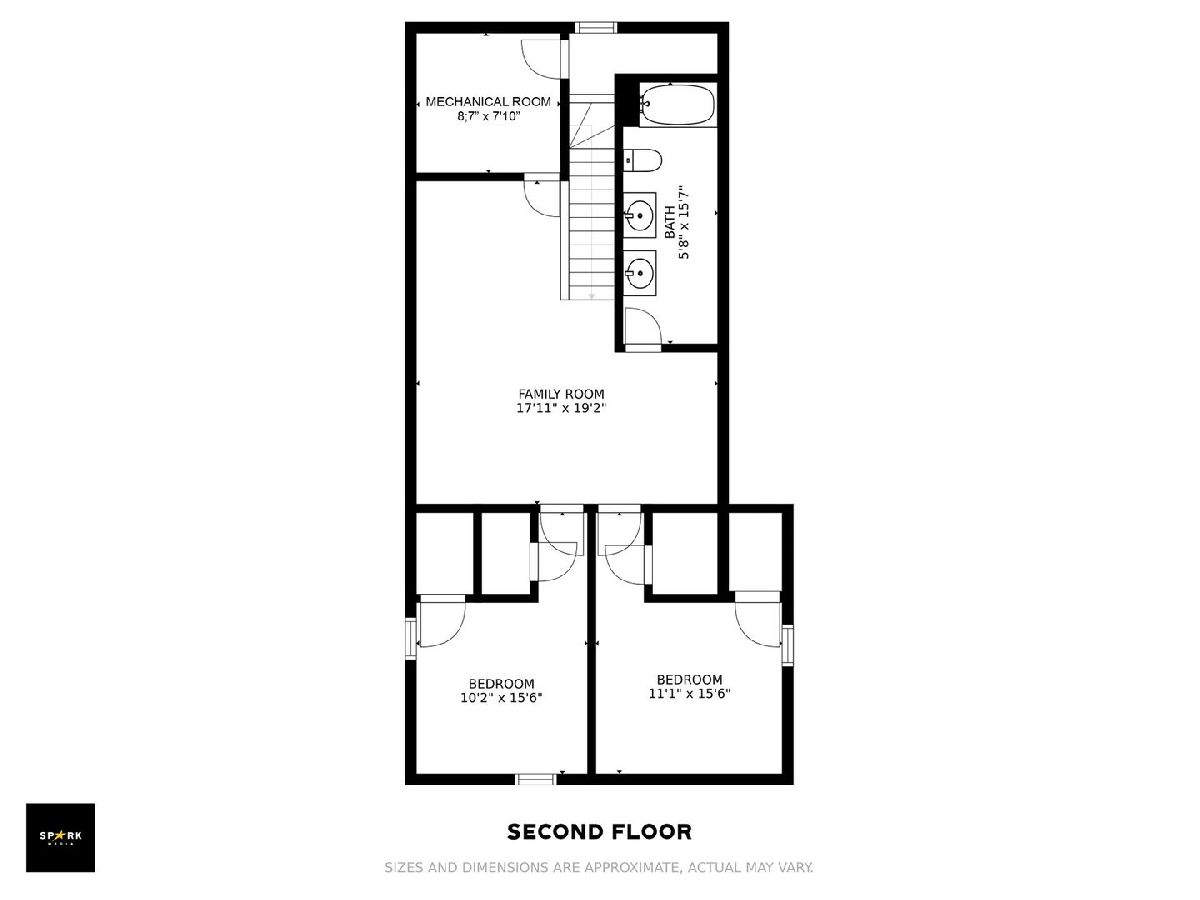
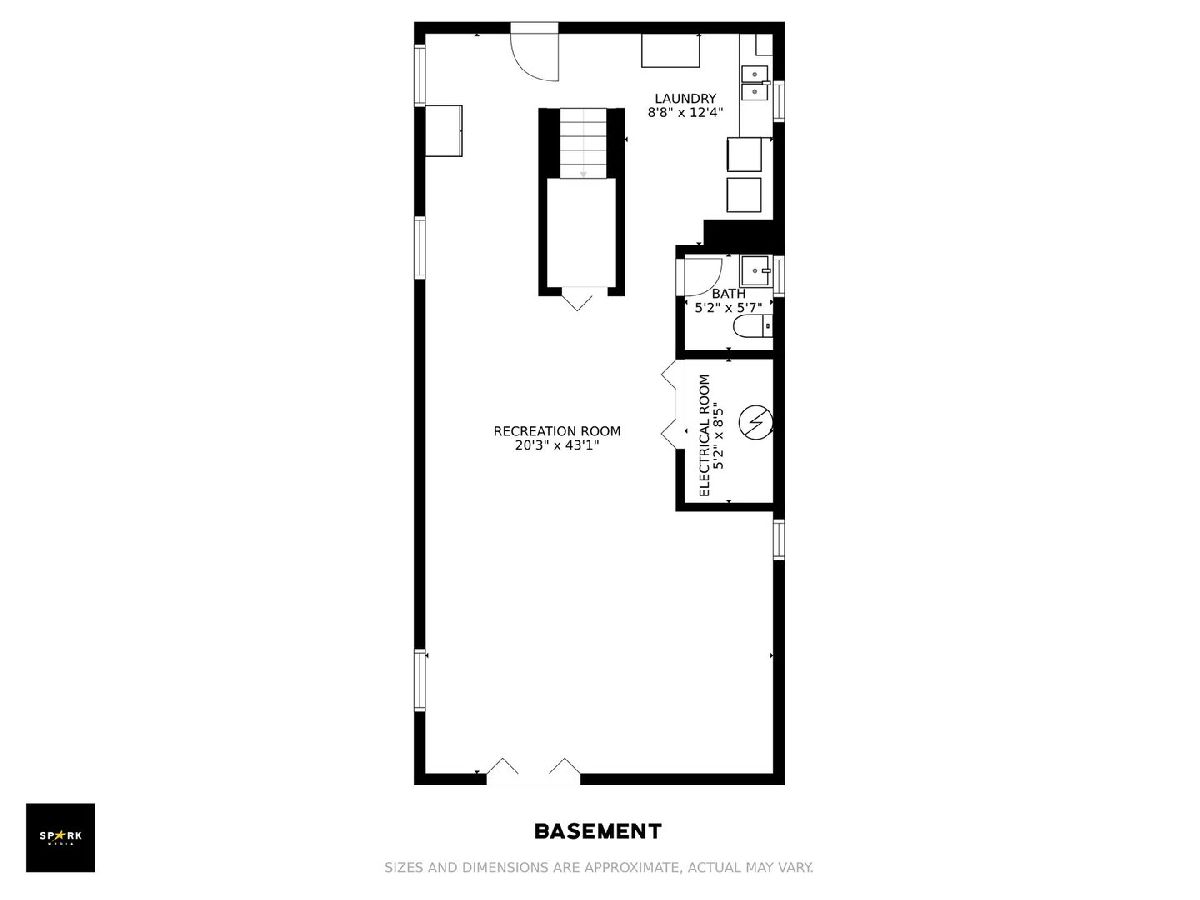
Room Specifics
Total Bedrooms: 4
Bedrooms Above Ground: 4
Bedrooms Below Ground: 0
Dimensions: —
Floor Type: Vinyl
Dimensions: —
Floor Type: Hardwood
Dimensions: —
Floor Type: Hardwood
Full Bathrooms: 3
Bathroom Amenities: —
Bathroom in Basement: 1
Rooms: Loft,Mud Room
Basement Description: Finished
Other Specifics
| 2 | |
| Concrete Perimeter | |
| Off Alley | |
| Patio, Porch, Storms/Screens | |
| Fenced Yard | |
| 4797 | |
| Finished,Full | |
| None | |
| Vaulted/Cathedral Ceilings, Hardwood Floors, First Floor Bedroom, First Floor Full Bath | |
| Microwave, Dishwasher, Refrigerator, Washer, Dryer, Disposal, Stainless Steel Appliance(s), Cooktop, Built-In Oven, Range Hood, Gas Cooktop | |
| Not in DB | |
| Curbs, Sidewalks, Street Lights, Street Paved | |
| — | |
| — | |
| — |
Tax History
| Year | Property Taxes |
|---|---|
| 2008 | $4,748 |
| 2019 | $6,674 |
| 2021 | $7,951 |
Contact Agent
Nearby Similar Homes
Nearby Sold Comparables
Contact Agent
Listing Provided By
Re/Max United





