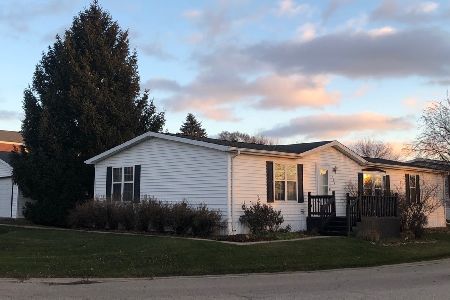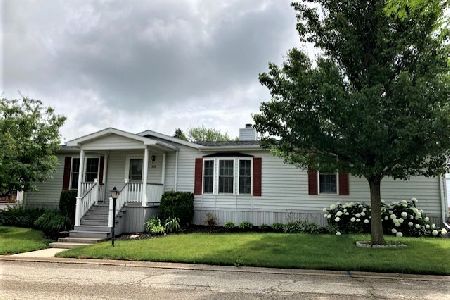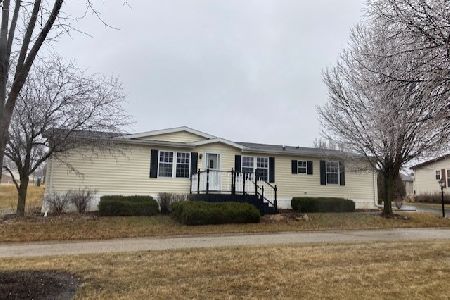301 Tioga Trail, Marengo, Illinois 60152
$64,000
|
Sold
|
|
| Status: | Closed |
| Sqft: | 1,600 |
| Cost/Sqft: | $43 |
| Beds: | 3 |
| Baths: | 2 |
| Year Built: | 1999 |
| Property Taxes: | $325 |
| Days On Market: | 4684 |
| Lot Size: | 0,00 |
Description
Pride of ownership evident throughout this 1600 sq. ft. drywalled home in 55+ community of Indian Trails! Ceramic flooring in entry welcomes you into the BIG living room, and dining room. Abundant oak cabinets and counterspace,newer appliances,breakfast bar in kitchen. 3 bedrooms w/walk in closets. Master bath w/jacuzzi. Newer roof w/skylights,hot water heater,water softner,furnace/AC,reverse osmosis, decks. A 10!
Property Specifics
| Single Family | |
| — | |
| Ranch | |
| 1999 | |
| None | |
| SARANAC | |
| No | |
| — |
| Mc Henry | |
| Indian Trails | |
| 560 / Not Applicable | |
| Water,TV/Cable,Clubhouse,Scavenger | |
| Public | |
| Public Sewer | |
| 08305924 | |
| 1170500144 |
Nearby Schools
| NAME: | DISTRICT: | DISTANCE: | |
|---|---|---|---|
|
Grade School
Locust Elementary School |
165 | — | |
|
Middle School
Marengo Middle School |
165 | Not in DB | |
|
High School
Marengo High School |
154 | Not in DB | |
Property History
| DATE: | EVENT: | PRICE: | SOURCE: |
|---|---|---|---|
| 30 Sep, 2013 | Sold | $64,000 | MRED MLS |
| 31 Aug, 2013 | Under contract | $68,500 | MRED MLS |
| 1 Apr, 2013 | Listed for sale | $68,500 | MRED MLS |
| 1 Aug, 2016 | Sold | $68,000 | MRED MLS |
| 23 Jul, 2016 | Under contract | $74,900 | MRED MLS |
| 30 Jun, 2016 | Listed for sale | $74,900 | MRED MLS |
| 13 Oct, 2016 | Sold | $67,000 | MRED MLS |
| 13 Sep, 2016 | Under contract | $69,900 | MRED MLS |
| 18 Aug, 2016 | Listed for sale | $69,900 | MRED MLS |
| 23 Feb, 2023 | Sold | $85,000 | MRED MLS |
| 12 Feb, 2023 | Under contract | $93,500 | MRED MLS |
| — | Last price change | $97,500 | MRED MLS |
| 30 Nov, 2022 | Listed for sale | $97,500 | MRED MLS |
Room Specifics
Total Bedrooms: 3
Bedrooms Above Ground: 3
Bedrooms Below Ground: 0
Dimensions: —
Floor Type: Carpet
Dimensions: —
Floor Type: Carpet
Full Bathrooms: 2
Bathroom Amenities: Separate Shower
Bathroom in Basement: —
Rooms: Foyer,Utility Room-1st Floor
Basement Description: None
Other Specifics
| 2 | |
| — | |
| Asphalt | |
| Deck, Porch, Storms/Screens | |
| Corner Lot | |
| 100'X100'X185' | |
| — | |
| Full | |
| Vaulted/Cathedral Ceilings, Skylight(s), First Floor Laundry, First Floor Full Bath | |
| Range, Dishwasher, Refrigerator, Washer, Dryer, Disposal | |
| Not in DB | |
| Clubhouse, Street Lights, Street Paved | |
| — | |
| — | |
| — |
Tax History
| Year | Property Taxes |
|---|---|
| 2013 | $325 |
| 2016 | $485 |
| 2023 | $495 |
Contact Agent
Nearby Similar Homes
Contact Agent
Listing Provided By
CENTURY 21 New Heritage







