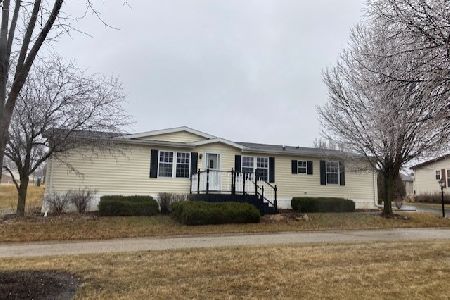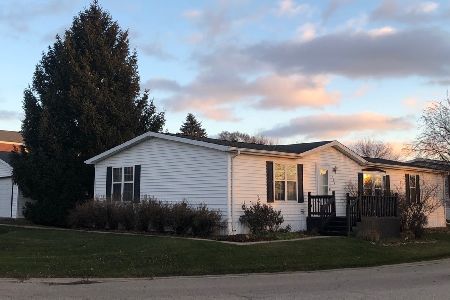309 Tioga Trail, Marengo, Illinois 60152
$82,500
|
Sold
|
|
| Status: | Closed |
| Sqft: | 1,768 |
| Cost/Sqft: | $48 |
| Beds: | 3 |
| Baths: | 2 |
| Year Built: | 1995 |
| Property Taxes: | $433 |
| Days On Market: | 1589 |
| Lot Size: | 0,00 |
Description
STRIKING 1,768 sq. ft. 3 bedroom, 2 bath manufactured home in 55+ community of INDIAN TRAILS! The amenities are AWESOME! HARDWOOD floors in living and dining rooms and kitchen~NEW CARPETING in bedrooms, and all having walkin closets~2020 updated baths,HEATED FLOOR in master bath~FIREPLACE in living room~FRENCH DOORS too lovely sunroom w/palladium windows~TONS of cabinetry and handy breakfast bar in kitchen~light filtering FABRIC BLINDS throughout home~welcoming entry w/DOUBLE CLOSETS~TREK front porch and large rear deck~OVERSIZED garage w/motion detector~attractive 100'x103' lot w/mature landscaping and perennial bed! Furnace, AC, roof, tilt out double hung windows, hot water heater and countertops have all been replaced. Don't miss OPPORTUNITY to enjoy the space you want at an AFFORABLE PRICE. No residents under 25, no pets over 40 lbs. Must be approved by management.
Property Specifics
| Single Family | |
| — | |
| Ranch | |
| 1995 | |
| None | |
| SARANAC | |
| No | |
| — |
| Mc Henry | |
| — | |
| 700 / Monthly | |
| Water,TV/Cable,Scavenger | |
| Public | |
| Public Sewer | |
| 11225331 | |
| 1170500130 |
Nearby Schools
| NAME: | DISTRICT: | DISTANCE: | |
|---|---|---|---|
|
Grade School
Locust Elementary School |
165 | — | |
|
Middle School
Marengo Union Elementary |
165 | Not in DB | |
|
High School
Marengo High School |
154 | Not in DB | |
Property History
| DATE: | EVENT: | PRICE: | SOURCE: |
|---|---|---|---|
| 6 Dec, 2021 | Sold | $82,500 | MRED MLS |
| 7 Nov, 2021 | Under contract | $85,000 | MRED MLS |
| — | Last price change | $89,900 | MRED MLS |
| 21 Sep, 2021 | Listed for sale | $89,900 | MRED MLS |
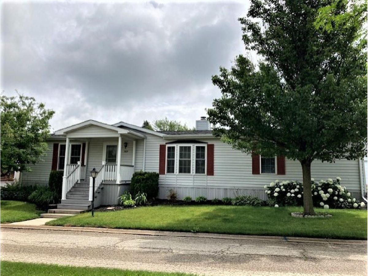
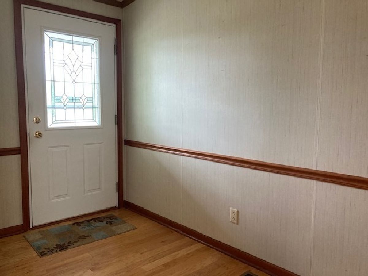
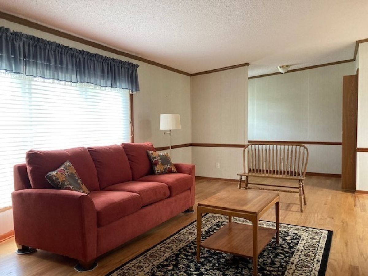
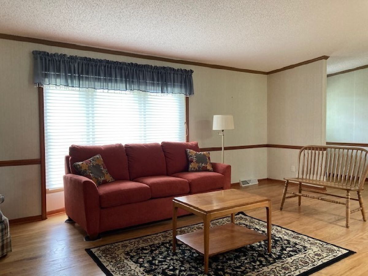
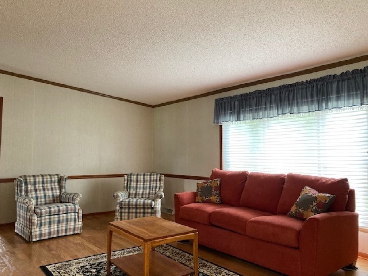
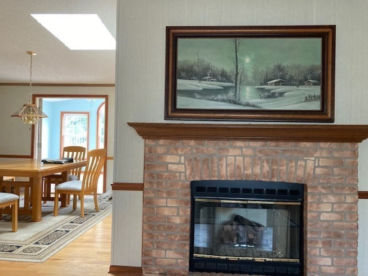
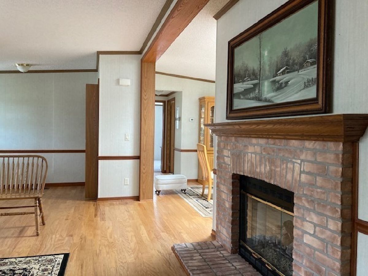
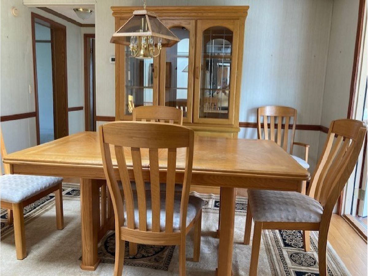
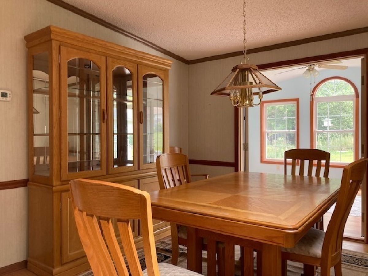
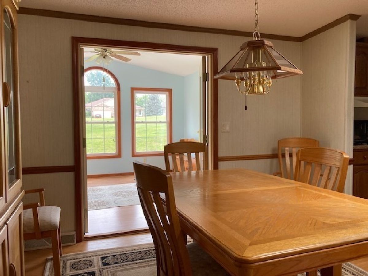
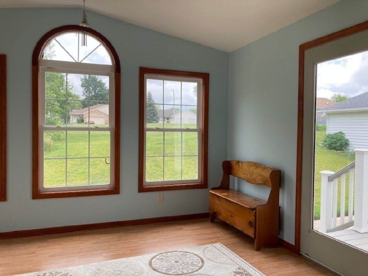
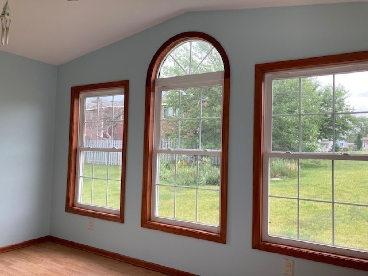
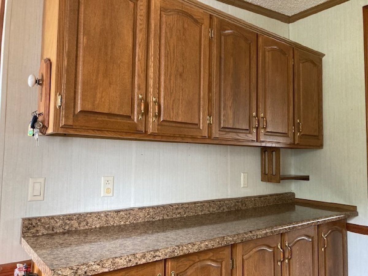
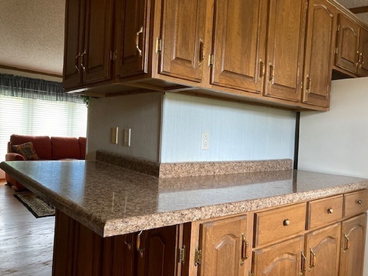
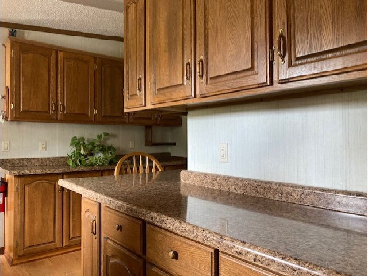
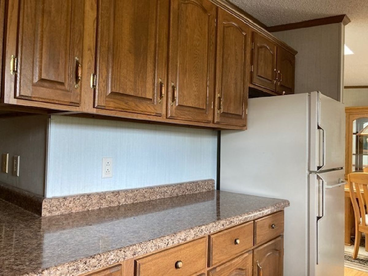
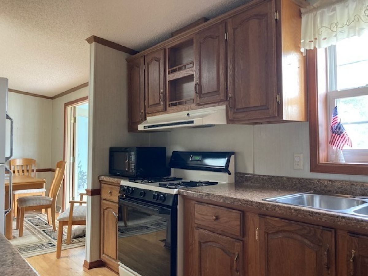
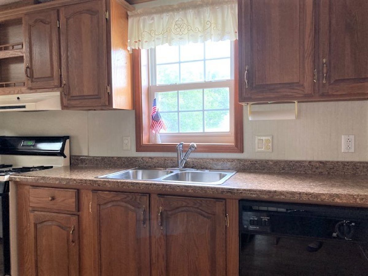
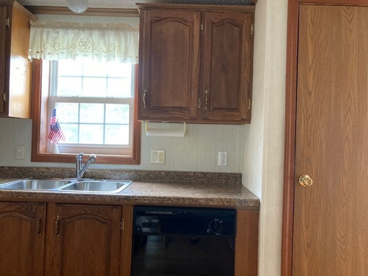
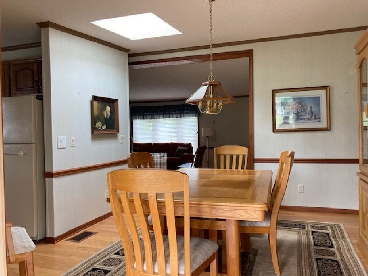
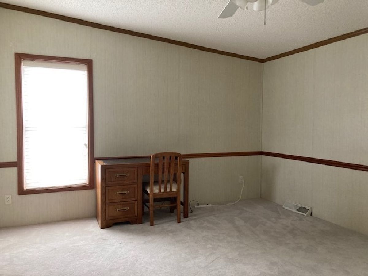
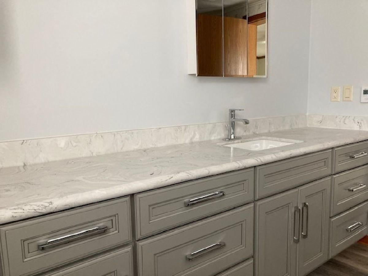
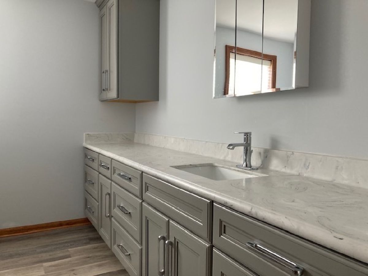
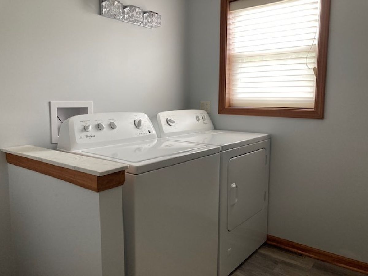
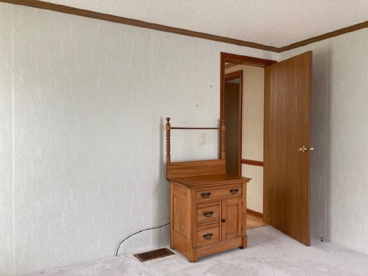
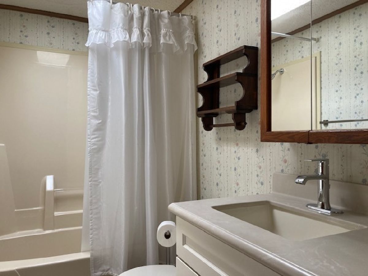
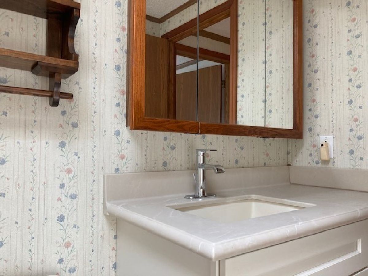
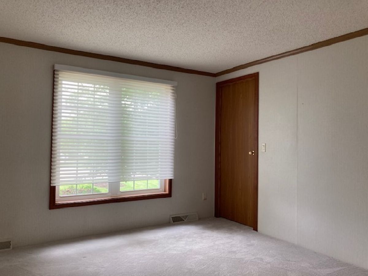
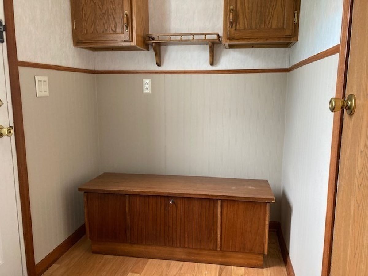
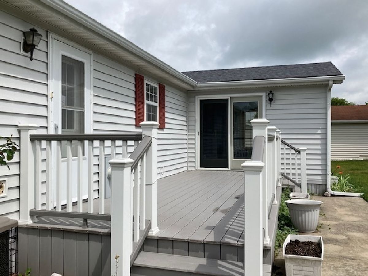
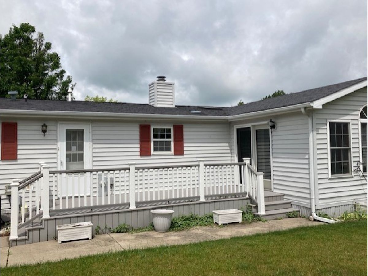
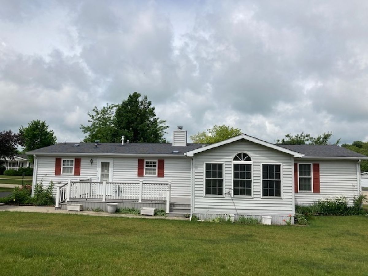
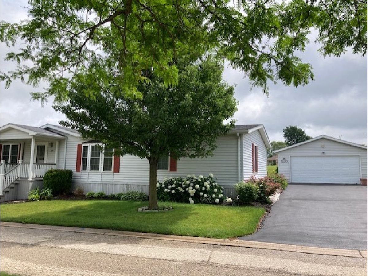
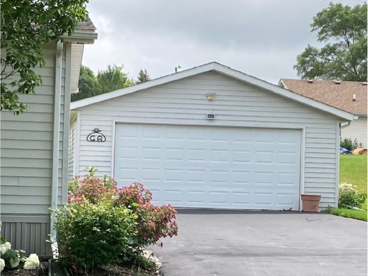
Room Specifics
Total Bedrooms: 3
Bedrooms Above Ground: 3
Bedrooms Below Ground: 0
Dimensions: —
Floor Type: Carpet
Dimensions: —
Floor Type: Carpet
Full Bathrooms: 2
Bathroom Amenities: —
Bathroom in Basement: 0
Rooms: Foyer,Sun Room
Basement Description: None
Other Specifics
| 2 | |
| — | |
| Asphalt | |
| Deck, Storms/Screens | |
| — | |
| 100X103 | |
| — | |
| Shower Only | |
| Vaulted/Cathedral Ceilings, Skylight(s), Hardwood Floors, Wood Laminate Floors | |
| Range, Microwave, Refrigerator, Washer, Dryer | |
| Not in DB | |
| Clubhouse | |
| — | |
| — | |
| Attached Fireplace Doors/Screen, Gas Log, Gas Starter, Heatilator |
Tax History
| Year | Property Taxes |
|---|---|
| 2021 | $433 |
Contact Agent
Nearby Similar Homes
Contact Agent
Listing Provided By
CENTURY 21 New Heritage

