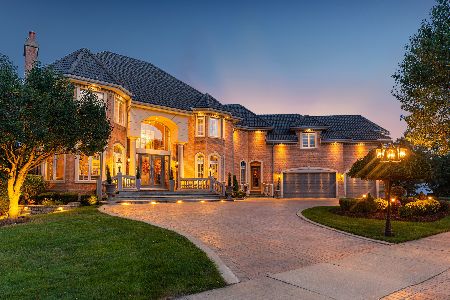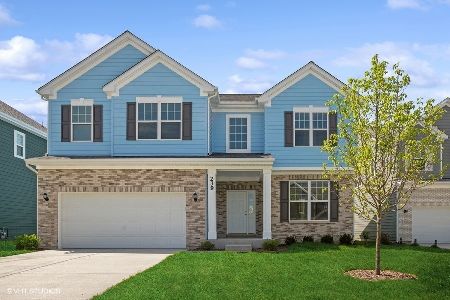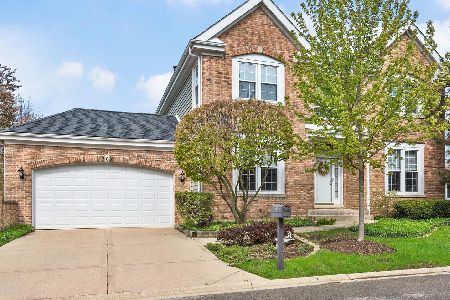301 Torrington Drive, Bloomingdale, Illinois 60108
$399,000
|
Sold
|
|
| Status: | Closed |
| Sqft: | 2,149 |
| Cost/Sqft: | $191 |
| Beds: | 3 |
| Baths: | 2 |
| Year Built: | 1990 |
| Property Taxes: | $8,734 |
| Days On Market: | 2453 |
| Lot Size: | 0,18 |
Description
Looking for the brick Ranch in Bloomingdale? Look no more! This brick ranch is ready for new owners in a desirable Bloomfield Club! Open floor plan. Large foyer opens into the Living room with Fire place. Formal Dining room overlook the Sun/ Florida room with cathedral ceilings, skylights, sliding glass doors to oversized patio. Gourmet Kitchen with corian countertops, ceramic backsplash, all Stainless Steel Appliances, eat in area. Huge Master suite with remodeled Master bath, Walk in closet. 3rd bedroom with French doors, 9' ceilings is currently used as an Office. All 3 BR's have carpeting and the rest of the home has beautiful hard wood flooring. Unfinished basement 1448 sq feet, rough in for bath and crawl space w/ cement. New furnace in 2018, Kitchen refrigerator 6/19, Roof 2013, New windows in LR, DR & Fl.RM. Newer sum pump and water heather, stove - 2yr. Glamorous Club House w/indoor/outdoor swimming pools, fitness area, tennis, library RM.
Property Specifics
| Single Family | |
| — | |
| Ranch | |
| 1990 | |
| Full | |
| GORDON II | |
| No | |
| 0.18 |
| Du Page | |
| Bloomfield Club | |
| 205 / Monthly | |
| Clubhouse,Exercise Facilities,Pool,Exterior Maintenance,Lawn Care,Snow Removal | |
| Lake Michigan | |
| Public Sewer | |
| 10415619 | |
| 0216309015 |
Nearby Schools
| NAME: | DISTRICT: | DISTANCE: | |
|---|---|---|---|
|
Grade School
Erickson Elementary School |
13 | — | |
|
Middle School
Westfield Middle School |
13 | Not in DB | |
|
High School
Lake Park High School |
108 | Not in DB | |
Property History
| DATE: | EVENT: | PRICE: | SOURCE: |
|---|---|---|---|
| 6 Aug, 2019 | Sold | $399,000 | MRED MLS |
| 16 Jun, 2019 | Under contract | $409,900 | MRED MLS |
| 13 Jun, 2019 | Listed for sale | $409,900 | MRED MLS |
Room Specifics
Total Bedrooms: 3
Bedrooms Above Ground: 3
Bedrooms Below Ground: 0
Dimensions: —
Floor Type: Carpet
Dimensions: —
Floor Type: Carpet
Full Bathrooms: 2
Bathroom Amenities: Whirlpool,Separate Shower,Double Sink
Bathroom in Basement: 0
Rooms: Eating Area,Sun Room
Basement Description: Unfinished,Crawl
Other Specifics
| 2 | |
| Concrete Perimeter | |
| — | |
| Patio, Storms/Screens | |
| Cul-De-Sac | |
| 87X94X102X68 | |
| — | |
| Full | |
| Vaulted/Cathedral Ceilings, Skylight(s), Hardwood Floors, First Floor Bedroom, First Floor Laundry, First Floor Full Bath | |
| Range, Microwave, Dishwasher, Refrigerator, Washer, Dryer, Disposal, Stainless Steel Appliance(s) | |
| Not in DB | |
| Clubhouse, Pool, Tennis Courts, Sidewalks, Street Lights | |
| — | |
| — | |
| Wood Burning, Gas Starter |
Tax History
| Year | Property Taxes |
|---|---|
| 2019 | $8,734 |
Contact Agent
Nearby Similar Homes
Nearby Sold Comparables
Contact Agent
Listing Provided By
Century 21 Lullo






